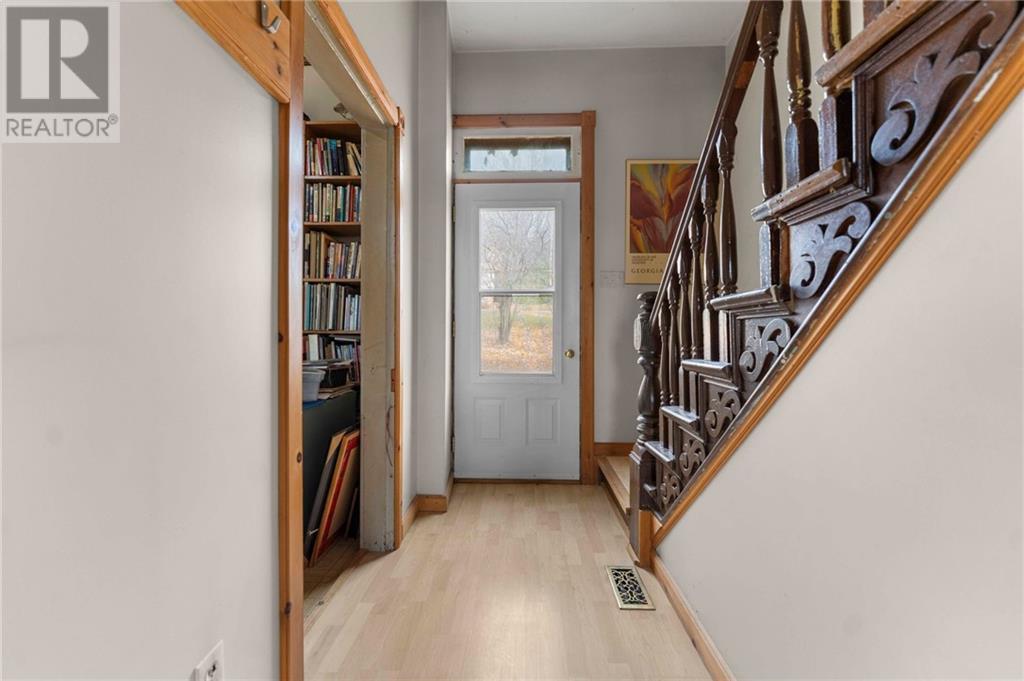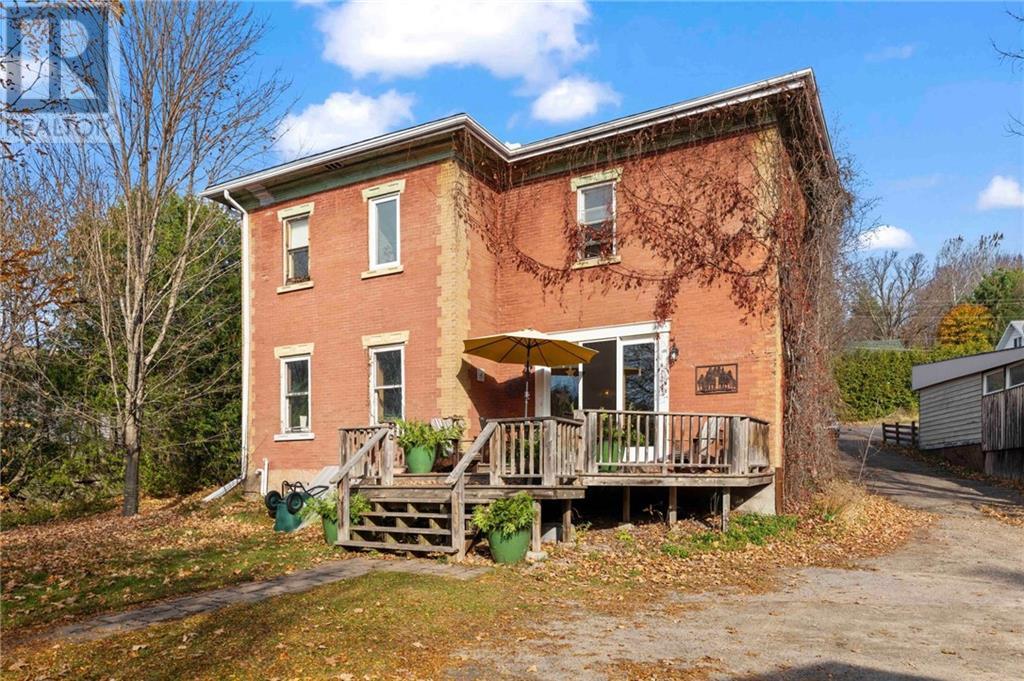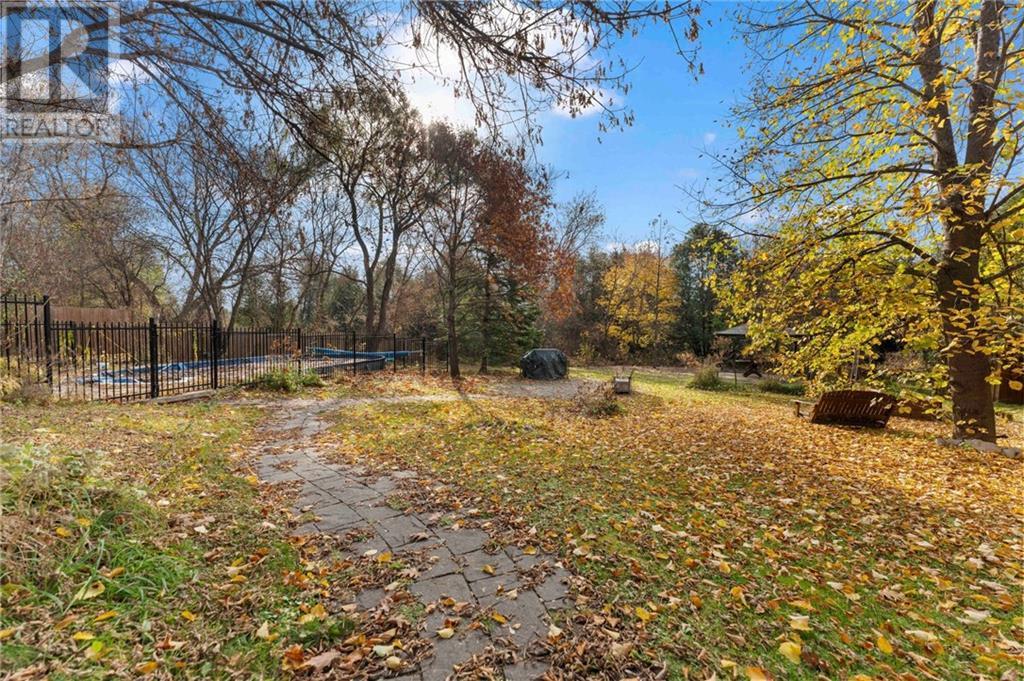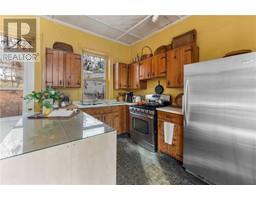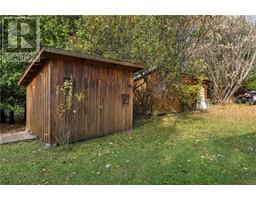165 Bonnechere Street E Eganville, Ontario K0J 1T0
$299,900
This charming home is located in the quaint town of Eganville! This character-rich, two-story brick residence is just a short stroll from shops and restaurants. Step inside to experience the spaciousness of 9'7" ceilings throughout. The open-concept kitchen and dining area leads to a beautiful rear yard and deck, perfect for outdoor gatherings. A main floor office with intricate wood ceiling adds warmth and charm. Upstairs, you'll find three generous bedrooms, a classic bathroom with a clawfoot tub, and a convenient 2-piece bath. Enjoy privacy in the backyard, complete with an inground pool surrounded by mature trees. Plus, a large detached garage offers ample space for hobbies or extra storage. Don’t miss the chance to make this century home your own and add your personal touch and upgrades! (id:43934)
Property Details
| MLS® Number | 1408988 |
| Property Type | Single Family |
| Neigbourhood | Town of Eganville |
| AmenitiesNearBy | Recreation Nearby, Shopping |
| CommunicationType | Internet Access |
| ParkingSpaceTotal | 6 |
| PoolType | Inground Pool |
| RoadType | Paved Road |
| Structure | Deck, Patio(s) |
Building
| BathroomTotal | 2 |
| BedroomsAboveGround | 3 |
| BedroomsTotal | 3 |
| Appliances | Refrigerator, Dryer, Stove, Washer |
| BasementDevelopment | Unfinished |
| BasementType | Full (unfinished) |
| ConstructionStyleAttachment | Detached |
| CoolingType | None |
| ExteriorFinish | Brick |
| FlooringType | Laminate, Tile, Vinyl |
| FoundationType | Poured Concrete, Stone |
| HalfBathTotal | 1 |
| HeatingFuel | Propane |
| HeatingType | Forced Air |
| StoriesTotal | 2 |
| Type | House |
| UtilityWater | Municipal Water |
Parking
| Detached Garage |
Land
| Acreage | No |
| LandAmenities | Recreation Nearby, Shopping |
| LandscapeFeatures | Landscaped |
| Sewer | Municipal Sewage System |
| SizeDepth | 208 Ft |
| SizeFrontage | 77 Ft ,3 In |
| SizeIrregular | 0.68 |
| SizeTotal | 0.68 Ac |
| SizeTotalText | 0.68 Ac |
| ZoningDescription | Residential |
Rooms
| Level | Type | Length | Width | Dimensions |
|---|---|---|---|---|
| Second Level | Primary Bedroom | 14'1" x 14'9" | ||
| Second Level | Bedroom | 10'2" x 12'5" | ||
| Second Level | Bedroom | 10'2" x 11'5" | ||
| Second Level | 3pc Bathroom | 6'6" x 7'2" | ||
| Second Level | 2pc Bathroom | 4'2" x 6'6" | ||
| Main Level | Kitchen | 14'9" x 8'5" | ||
| Main Level | Dining Room | 14'9" x 8'11" | ||
| Main Level | Living Room | 17'1" x 10'11" | ||
| Main Level | Office | 13'9" x 10'1" |
https://www.realtor.ca/real-estate/27613123/165-bonnechere-street-e-eganville-town-of-eganville
Interested?
Contact us for more information




