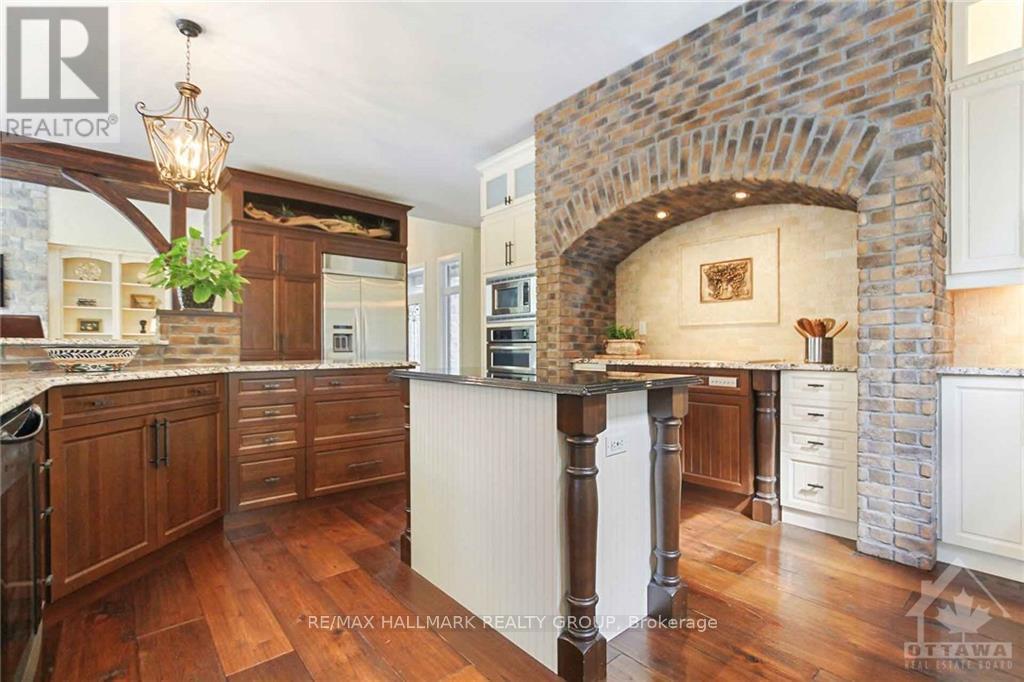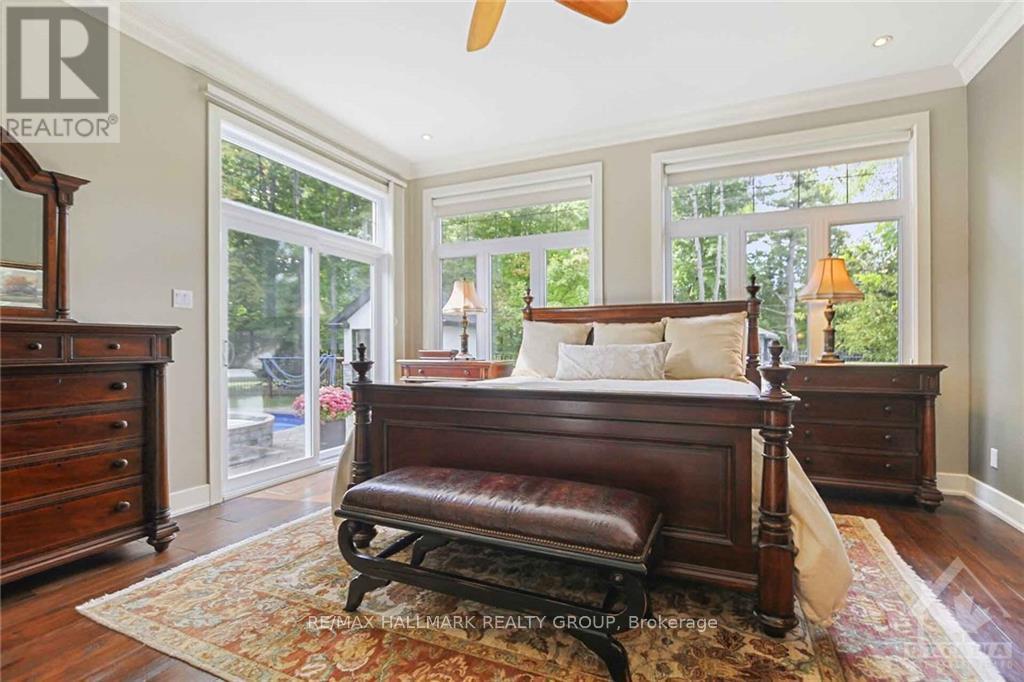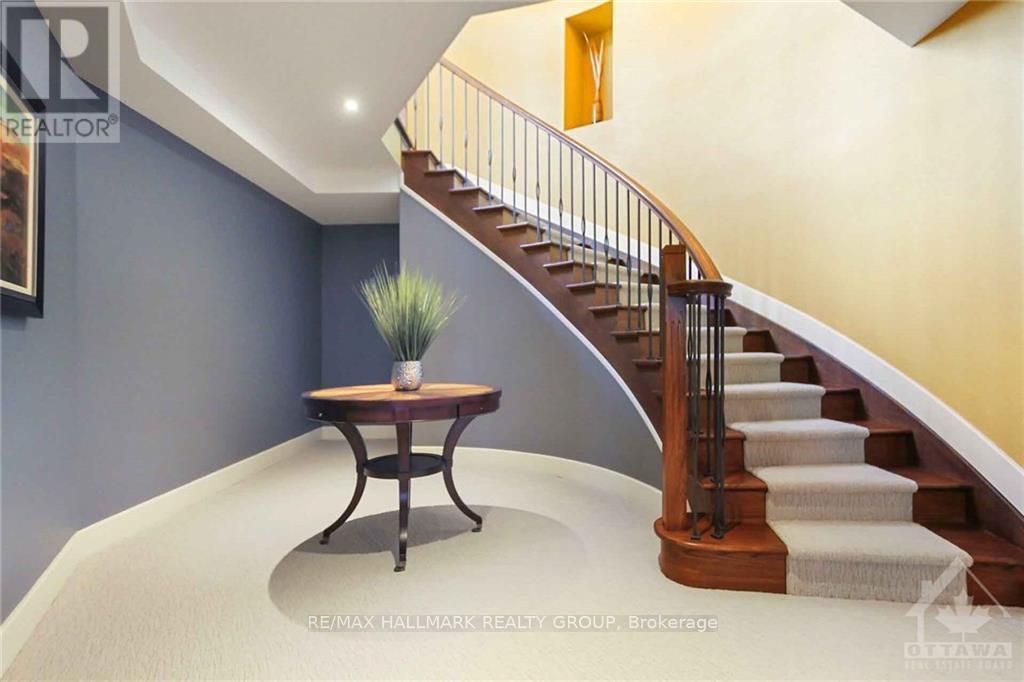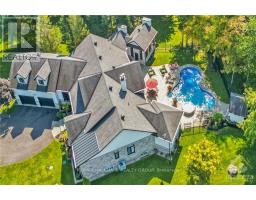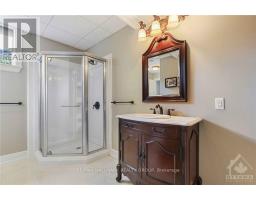3 Bedroom
4 Bathroom
2999.975 - 3499.9705 sqft
Bungalow
Fireplace
Inground Pool
Central Air Conditioning
Forced Air
Lawn Sprinkler
$1,775,000
Breathtaking custom-built bungalow on a beautifully landscaped 0.74-acre lot in a prestigious rural neighborhood. Luxurious finishes & architectural details throughout. The great room features 28' cathedral ceilings, a wall of windows w/remote-controlled coverings, an oversized gas fireplace & imported Austrian spruce trusses. The eat-in chef's kitchen includes a breakfast bar, granite counters, built-in appliances, high-end cabinetry & patio door walkout. Formal dining room has antique wood plank ceilings & leads to a 3-season solarium. The primary bedroom boasts sunlit windows, patio doors, an oversized walk-in-closet & a spa-like ensuite w/2 person jet tub & custom shower. Main flr den can be converted to a bedroom. A graceful circular stair leads to the professionally finished basement w/family room, wet bar, bedroom, den. Outdoors, enjoy the fenced backyard, whirlpool spa cascading into the lagoon-shaped pool & no rear neighbors. (id:43934)
Property Details
|
MLS® Number
|
X9522042 |
|
Property Type
|
Single Family |
|
Neigbourhood
|
Clarence Point |
|
Community Name
|
607 - Clarence/Rockland Twp |
|
AmenitiesNearBy
|
Park |
|
Features
|
Wooded Area, Irregular Lot Size |
|
ParkingSpaceTotal
|
10 |
|
PoolType
|
Inground Pool |
|
Structure
|
Patio(s), Shed |
Building
|
BathroomTotal
|
4 |
|
BedroomsAboveGround
|
2 |
|
BedroomsBelowGround
|
1 |
|
BedroomsTotal
|
3 |
|
Amenities
|
Fireplace(s) |
|
Appliances
|
Hot Tub, Garage Door Opener Remote(s), Oven - Built-in, Central Vacuum, Range, Water Heater, Water Treatment, Cooktop, Dishwasher, Dryer, Microwave, Oven, Refrigerator, Washer, Window Coverings, Wine Fridge |
|
ArchitecturalStyle
|
Bungalow |
|
BasementDevelopment
|
Finished |
|
BasementType
|
Full (finished) |
|
ConstructionStyleAttachment
|
Detached |
|
CoolingType
|
Central Air Conditioning |
|
ExteriorFinish
|
Stucco, Stone |
|
FireProtection
|
Smoke Detectors |
|
FireplacePresent
|
Yes |
|
FireplaceTotal
|
4 |
|
FoundationType
|
Concrete |
|
HalfBathTotal
|
1 |
|
HeatingFuel
|
Natural Gas |
|
HeatingType
|
Forced Air |
|
StoriesTotal
|
1 |
|
SizeInterior
|
2999.975 - 3499.9705 Sqft |
|
Type
|
House |
|
UtilityPower
|
Generator |
Parking
Land
|
Acreage
|
No |
|
FenceType
|
Fenced Yard |
|
LandAmenities
|
Park |
|
LandscapeFeatures
|
Lawn Sprinkler |
|
Sewer
|
Septic System |
|
SizeDepth
|
256 Ft ,6 In |
|
SizeFrontage
|
122 Ft ,8 In |
|
SizeIrregular
|
122.7 X 256.5 Ft |
|
SizeTotalText
|
122.7 X 256.5 Ft|1/2 - 1.99 Acres |
|
SurfaceWater
|
River/stream |
|
ZoningDescription
|
Residential |
Rooms
| Level |
Type |
Length |
Width |
Dimensions |
|
Lower Level |
Bedroom |
4.62 m |
4.62 m |
4.62 m x 4.62 m |
|
Lower Level |
Bathroom |
3.53 m |
1.87 m |
3.53 m x 1.87 m |
|
Lower Level |
Family Room |
9.85 m |
5.99 m |
9.85 m x 5.99 m |
|
Lower Level |
Games Room |
7.08 m |
7.03 m |
7.08 m x 7.03 m |
|
Lower Level |
Den |
3.78 m |
2.69 m |
3.78 m x 2.69 m |
|
Lower Level |
Den |
5.46 m |
3.7 m |
5.46 m x 3.7 m |
|
Lower Level |
Laundry Room |
4.34 m |
3.53 m |
4.34 m x 3.53 m |
|
Lower Level |
Other |
3.3 m |
3.25 m |
3.3 m x 3.25 m |
|
Lower Level |
Utility Room |
6.09 m |
4.01 m |
6.09 m x 4.01 m |
|
Main Level |
Primary Bedroom |
4.77 m |
4.74 m |
4.77 m x 4.74 m |
|
Main Level |
Bathroom |
4.97 m |
3.65 m |
4.97 m x 3.65 m |
|
Main Level |
Other |
4.26 m |
3.32 m |
4.26 m x 3.32 m |
|
Main Level |
Bedroom |
5 m |
3.98 m |
5 m x 3.98 m |
|
Main Level |
Bathroom |
2.79 m |
1.52 m |
2.79 m x 1.52 m |
|
Main Level |
Other |
3.55 m |
1.49 m |
3.55 m x 1.49 m |
|
Main Level |
Foyer |
6.04 m |
1.93 m |
6.04 m x 1.93 m |
|
Main Level |
Living Room |
6.22 m |
5.91 m |
6.22 m x 5.91 m |
|
Main Level |
Dining Room |
5.53 m |
3.83 m |
5.53 m x 3.83 m |
|
Main Level |
Kitchen |
6.57 m |
4.59 m |
6.57 m x 4.59 m |
|
Main Level |
Eating Area |
4.47 m |
4.14 m |
4.47 m x 4.14 m |
|
Main Level |
Pantry |
1.44 m |
1.27 m |
1.44 m x 1.27 m |
|
Main Level |
Den |
3.91 m |
3.65 m |
3.91 m x 3.65 m |
|
Main Level |
Solarium |
5.48 m |
3.86 m |
5.48 m x 3.86 m |
|
Main Level |
Bathroom |
1.87 m |
1.52 m |
1.87 m x 1.52 m |
https://www.realtor.ca/real-estate/27483586/165-adrien-street-prescott-and-russell-607-clarencerockland-twp






