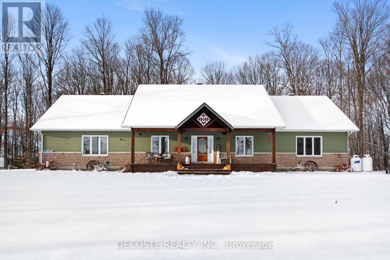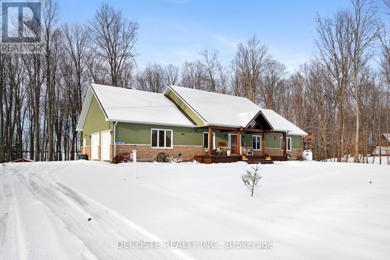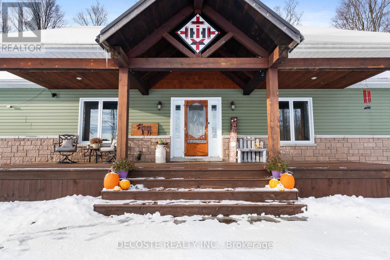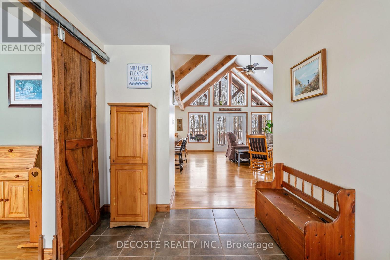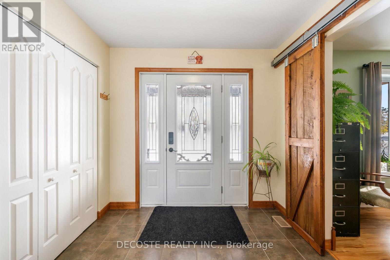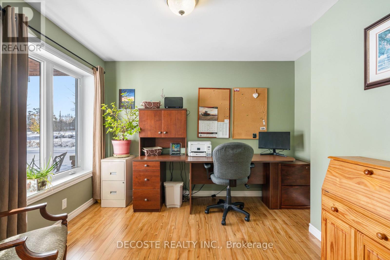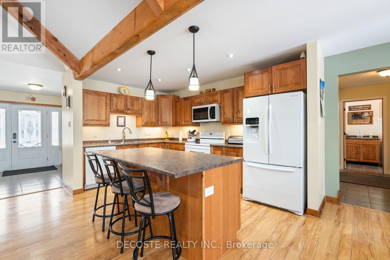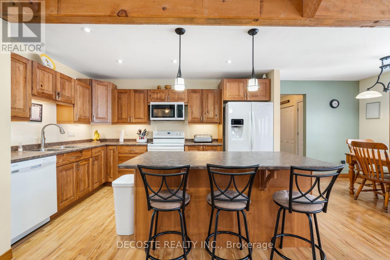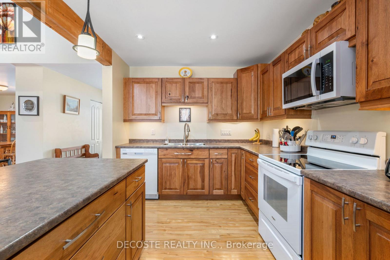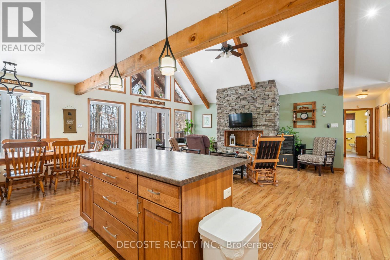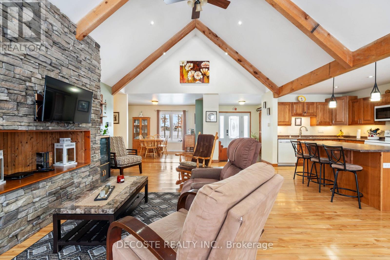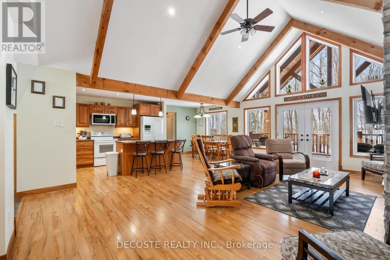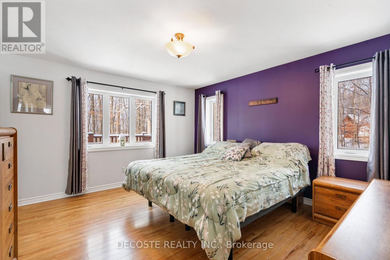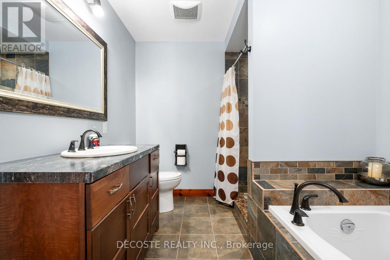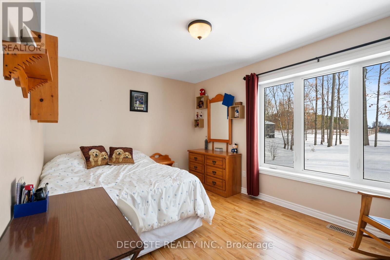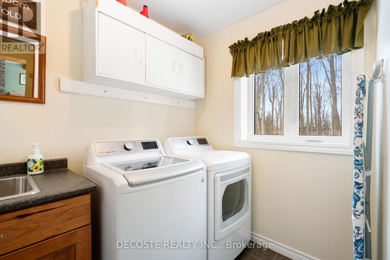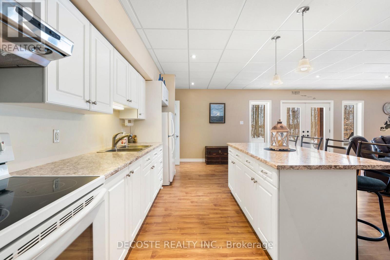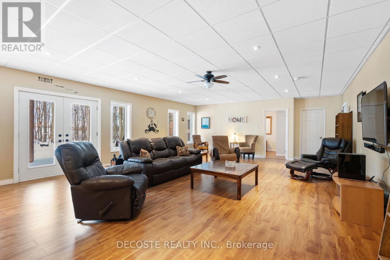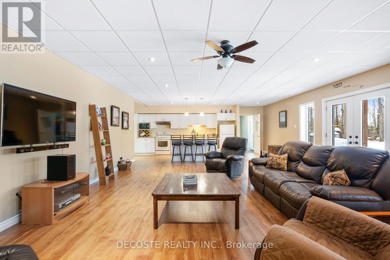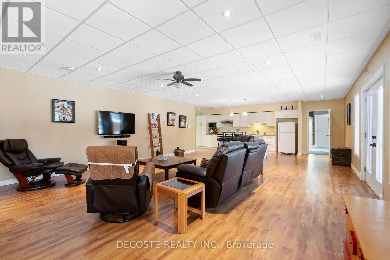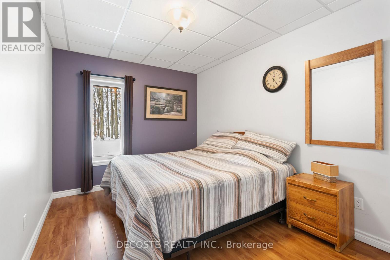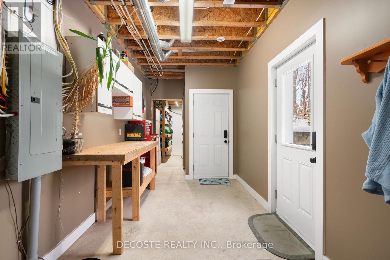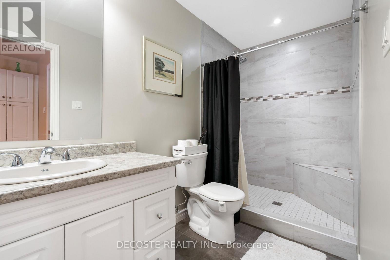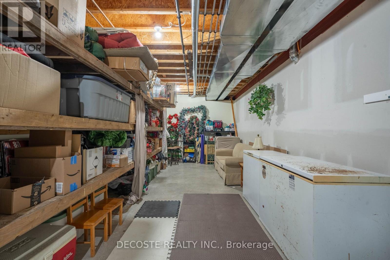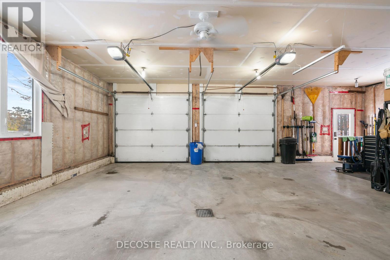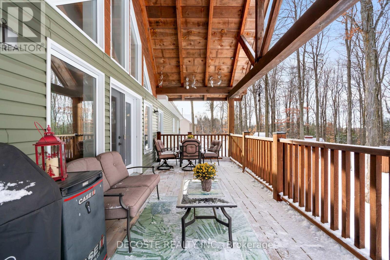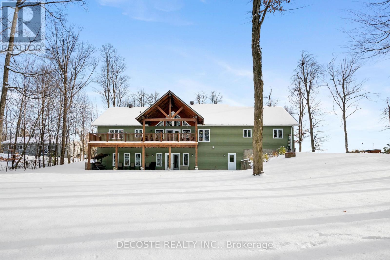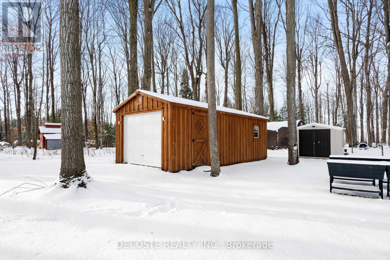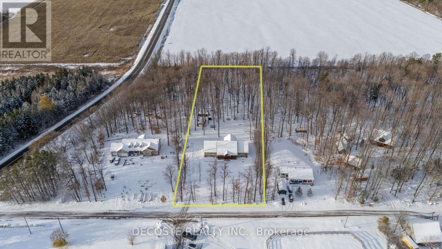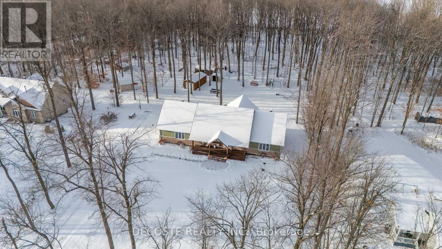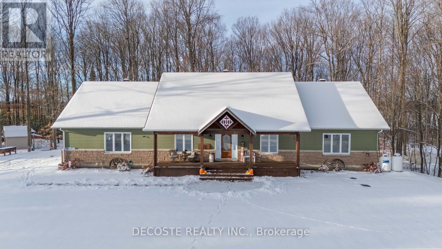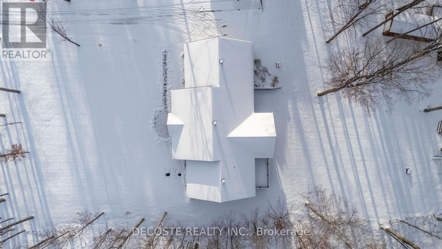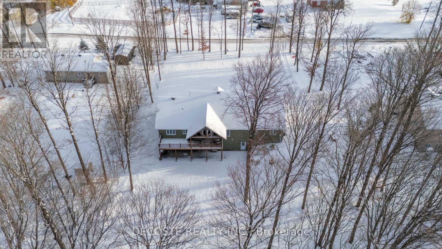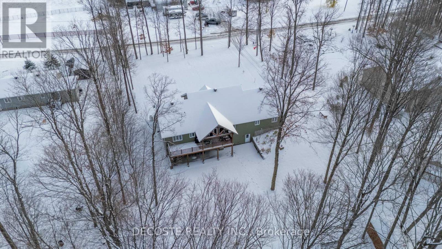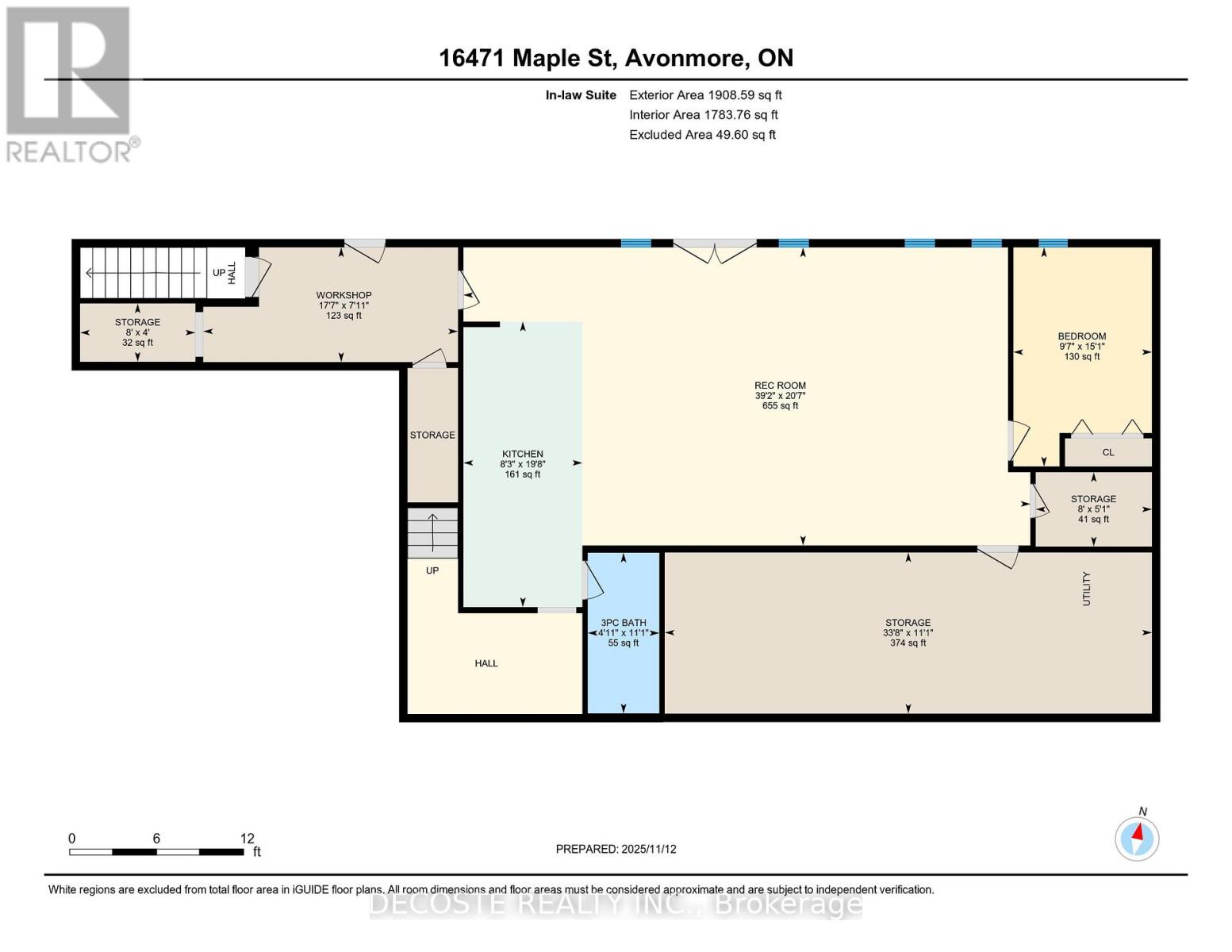4 Bedroom
3 Bathroom
3,500 - 5,000 ft2
Bungalow
Central Air Conditioning
Forced Air, Radiant Heat, Not Known
$798,000
Welcome to 16471 Maple Street, North Stormont. This beautiful and spacious country home is surrounded by mature trees, offering peace, privacy, and plenty of room for a growing family. Step inside to a bright, open-concept kitchen and living area featuring spectacular cathedral ceilings. Down the hall, you'll find the primary bedroom with a luxurious 4-piece ensuite and a generous walk-in closet. The main floor also includes a second bedroom, dining room, office (which can easily serve as an additional bedroom), laundry room, and ample storage throughout. From the main level, you have direct access to the large two-car (or truck) garage, both the garage and basement feature in-floor heating for year-round comfort. The fully finished lower level offers incredible flexibility - ideal for an in-law suite, rental apartment, or spacious family entertainment area. Complete with its own entrance, full kitchen, living room, bedroom, and plenty of storage, it's ready for whatever your lifestyle requires. Walk out from the basement to your private backyard oasis, or relax on the expansive deck off the main floor and enjoy your morning coffee with a view of nature. Conveniently located just outside of Avonmore - only 45 minutes to Ottawa and 1 hour to Montreal - this property is the perfect blend of country charm and commuter convenience. If you're looking to upsize your lifestyle and find your dream home, this one is a must-see! Propane $3001.11/yr, Propane tanks $54.24/yr, and Bell internet - $105.00/month. Garage, Heated 32.4 X 26.5 / 696 sq ft. Furnace 2025, Microwave 2025. Washer & Dryer 2024. Outdoor Garage has electrical. (id:43934)
Property Details
|
MLS® Number
|
X12539922 |
|
Property Type
|
Single Family |
|
Community Name
|
712 - North Stormont (Roxborough) Twp |
|
Amenities Near By
|
Park, Place Of Worship, Schools |
|
Community Features
|
School Bus |
|
Equipment Type
|
Propane Tank |
|
Features
|
Hillside, Wooded Area, Open Space, Lane, Carpet Free |
|
Parking Space Total
|
12 |
|
Rental Equipment Type
|
Propane Tank |
|
Structure
|
Deck, Porch, Shed, Outbuilding |
Building
|
Bathroom Total
|
3 |
|
Bedrooms Above Ground
|
4 |
|
Bedrooms Total
|
4 |
|
Age
|
6 To 15 Years |
|
Appliances
|
Garage Door Opener Remote(s), Dryer, Garage Door Opener, Microwave, Storage Shed, Stove, Washer, Refrigerator |
|
Architectural Style
|
Bungalow |
|
Basement Development
|
Finished |
|
Basement Features
|
Apartment In Basement, Separate Entrance, Walk Out |
|
Basement Type
|
N/a, N/a (finished), Full, N/a, N/a |
|
Construction Style Attachment
|
Detached |
|
Cooling Type
|
Central Air Conditioning |
|
Exterior Finish
|
Brick Facing, Vinyl Siding |
|
Fire Protection
|
Smoke Detectors |
|
Foundation Type
|
Insulated Concrete Forms |
|
Heating Fuel
|
Propane |
|
Heating Type
|
Forced Air, Radiant Heat, Not Known |
|
Stories Total
|
1 |
|
Size Interior
|
3,500 - 5,000 Ft2 |
|
Type
|
House |
|
Utility Water
|
Drilled Well |
Parking
Land
|
Acreage
|
No |
|
Land Amenities
|
Park, Place Of Worship, Schools |
|
Sewer
|
Septic System |
|
Size Depth
|
595 Ft ,7 In |
|
Size Frontage
|
140 Ft |
|
Size Irregular
|
140 X 595.6 Ft |
|
Size Total Text
|
140 X 595.6 Ft |
|
Zoning Description
|
Rural |
Rooms
| Level |
Type |
Length |
Width |
Dimensions |
|
Lower Level |
Bathroom |
11.1 m |
4.11 m |
11.1 m x 4.11 m |
|
Lower Level |
Bedroom |
15.1 m |
9.7 m |
15.1 m x 9.7 m |
|
Lower Level |
Kitchen |
19.8 m |
8.3 m |
19.8 m x 8.3 m |
|
Lower Level |
Recreational, Games Room |
20.7 m |
39.2 m |
20.7 m x 39.2 m |
|
Lower Level |
Other |
4 m |
8 m |
4 m x 8 m |
|
Lower Level |
Other |
11.1 m |
33.8 m |
11.1 m x 33.8 m |
|
Lower Level |
Other |
5.1 m |
8 m |
5.1 m x 8 m |
|
Lower Level |
Workshop |
7.11 m |
17.7 m |
7.11 m x 17.7 m |
|
Main Level |
Bathroom |
7.5 m |
9.8 m |
7.5 m x 9.8 m |
|
Main Level |
Office |
11.4 m |
9.9 m |
11.4 m x 9.9 m |
|
Main Level |
Bathroom |
11 m |
7.11 m |
11 m x 7.11 m |
|
Main Level |
Primary Bedroom |
18.1 m |
13.4 m |
18.1 m x 13.4 m |
|
Main Level |
Other |
6.8 m |
8.1 m |
6.8 m x 8.1 m |
|
Main Level |
Bedroom |
9.11 m |
13.4 m |
9.11 m x 13.4 m |
|
Main Level |
Eating Area |
9.11 m |
14.3 m |
9.11 m x 14.3 m |
|
Main Level |
Dining Room |
8 m |
9.4 m |
8 m x 9.4 m |
|
Main Level |
Foyer |
9.11 m |
8.4 m |
9.11 m x 8.4 m |
|
Main Level |
Kitchen |
13.11 m |
9.4 m |
13.11 m x 9.4 m |
|
Main Level |
Laundry Room |
8 m |
5.1 m |
8 m x 5.1 m |
|
Main Level |
Living Room |
22.3 m |
16 m |
22.3 m x 16 m |
|
Main Level |
Mud Room |
5.8 m |
10.6 m |
5.8 m x 10.6 m |
Utilities
|
Electricity
|
Installed |
|
Telephone
|
Nearby |
https://www.realtor.ca/real-estate/29098348/16471-maple-street-e-north-stormont-712-north-stormont-roxborough-twp

