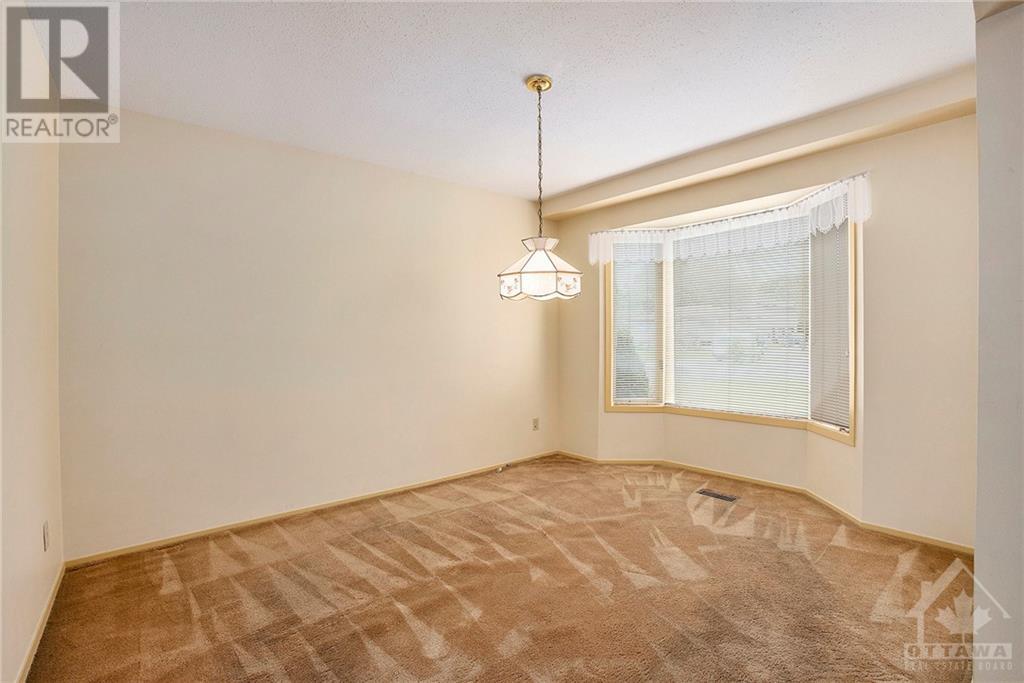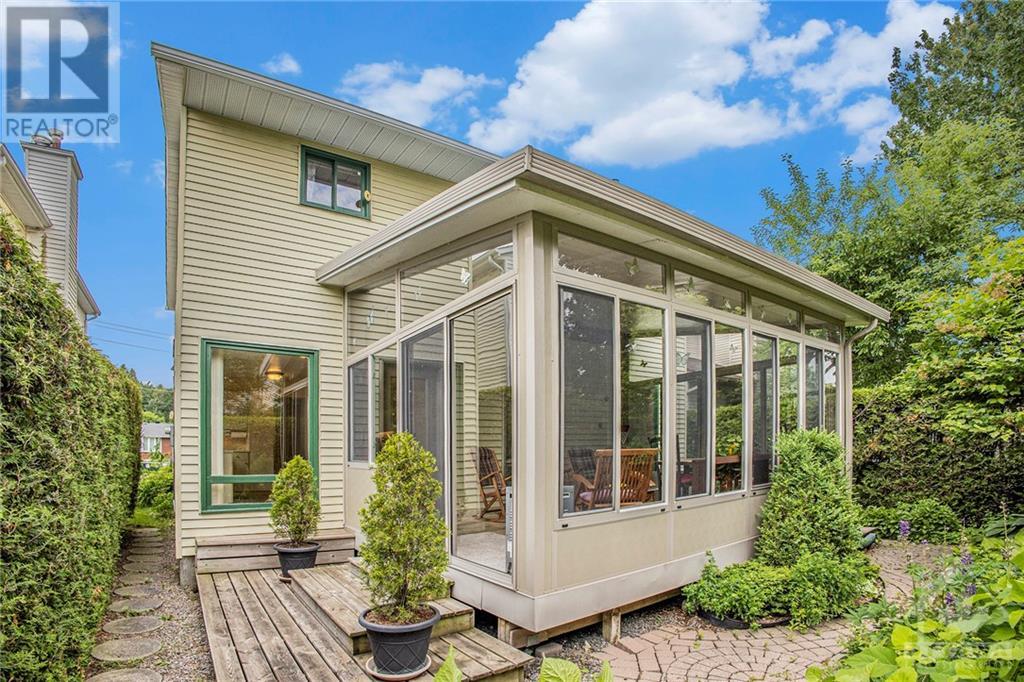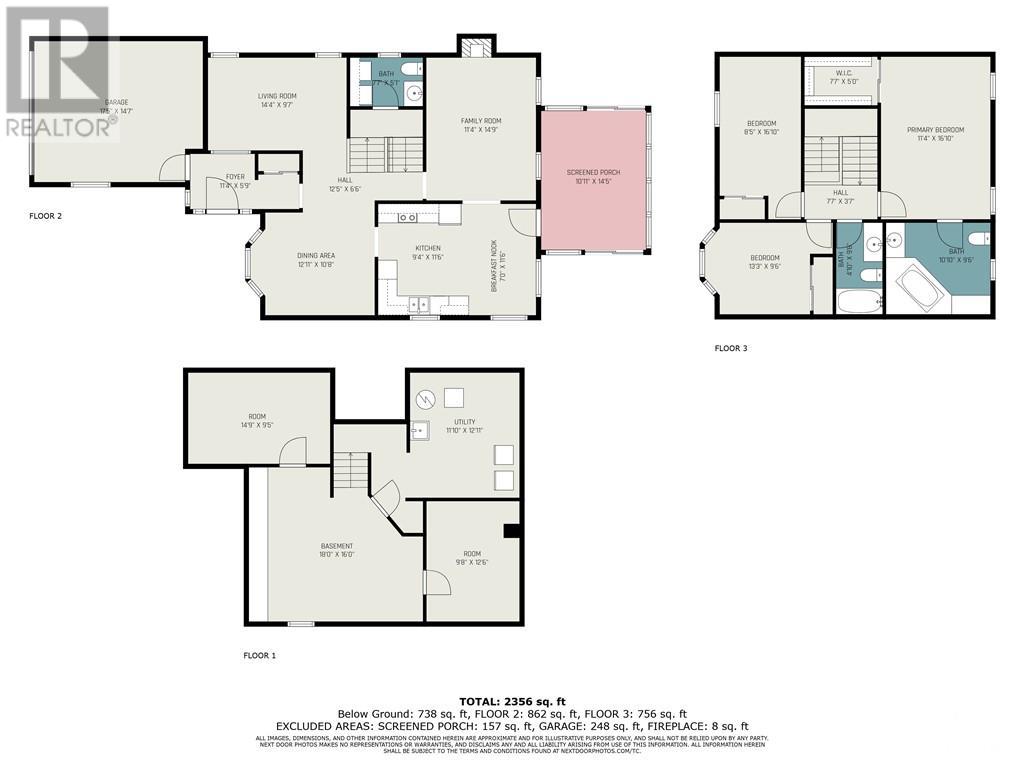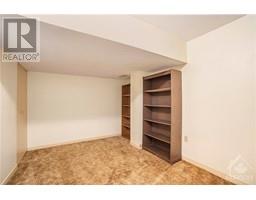3 Bedroom
3 Bathroom
Fireplace
Central Air Conditioning
Forced Air
$689,000
Welcome to 1647 Boyer Rd in the heart of Orleans conveniently located in Chapel Hill near amazing schools, a library, shopping centers and parks. This 3 bed, 3 bath home sits on a great lot with a fully interlocked driveway, a private backyard and 3 season sunroom. The main floor consist of a front living room, a bright formal dining room, a sunken family room with a gas fireplace, a white kitchen with a dinette, and an amazing sunroom to enjoy the outdoors even during the colder months! The primary bedroom includes a large walk-in-closet and a spacious ensuite bathroom. The remainder of the 2nd floor consist of 2 other great sized bedrooms and a lovely main bathroom. You can find a powder room on your way down to the fully finished basement with a rec room and 2 additional rooms that can be used for home offices or maybe even a home gym! This home has amazing potential. It can be the perfect match for a young family, a first time home buyer or even someone looking for a quick flip! (id:43934)
Property Details
|
MLS® Number
|
1397203 |
|
Property Type
|
Single Family |
|
Neigbourhood
|
Orleans |
|
Parking Space Total
|
6 |
Building
|
Bathroom Total
|
3 |
|
Bedrooms Above Ground
|
3 |
|
Bedrooms Total
|
3 |
|
Appliances
|
Refrigerator, Dishwasher, Dryer, Freezer, Stove, Washer |
|
Basement Development
|
Finished |
|
Basement Type
|
Full (finished) |
|
Constructed Date
|
1984 |
|
Construction Style Attachment
|
Detached |
|
Cooling Type
|
Central Air Conditioning |
|
Exterior Finish
|
Brick, Siding |
|
Fireplace Present
|
Yes |
|
Fireplace Total
|
1 |
|
Flooring Type
|
Carpeted, Ceramic |
|
Foundation Type
|
Poured Concrete |
|
Half Bath Total
|
1 |
|
Heating Fuel
|
Natural Gas |
|
Heating Type
|
Forced Air |
|
Stories Total
|
2 |
|
Type
|
House |
|
Utility Water
|
Municipal Water |
Parking
Land
|
Acreage
|
No |
|
Sewer
|
Municipal Sewage System |
|
Size Depth
|
100 Ft ,1 In |
|
Size Frontage
|
39 Ft ,4 In |
|
Size Irregular
|
39.37 Ft X 100.07 Ft |
|
Size Total Text
|
39.37 Ft X 100.07 Ft |
|
Zoning Description
|
Residential |
Rooms
| Level |
Type |
Length |
Width |
Dimensions |
|
Second Level |
Primary Bedroom |
|
|
11'6" x 16'7" |
|
Second Level |
Bedroom |
|
|
11'7" x 10'0" |
|
Second Level |
Bedroom |
|
|
8'10" x 14'5" |
|
Second Level |
Other |
|
|
7'9" x 5'6" |
|
Second Level |
3pc Ensuite Bath |
|
|
10'0" x 10'5" |
|
Second Level |
3pc Bathroom |
|
|
Measurements not available |
|
Lower Level |
Recreation Room |
|
|
16'6" x 19'0" |
|
Lower Level |
Office |
|
|
8'10" x 12'11" |
|
Lower Level |
Office |
|
|
9'0" x 14'0" |
|
Main Level |
Living Room |
|
|
9'7" x 15'1" |
|
Main Level |
Dining Room |
|
|
10'0" x 11'9" |
|
Main Level |
Kitchen |
|
|
10'0" x 9'7" |
|
Main Level |
Eating Area |
|
|
6'10" x 10'0" |
|
Main Level |
Family Room |
|
|
16'5" x 11'5" |
|
Main Level |
Solarium |
|
|
11'10" x 15'7" |
|
Main Level |
2pc Bathroom |
|
|
Measurements not available |
https://www.realtor.ca/real-estate/27050106/1647-boyer-road-orleans-orleans





























































