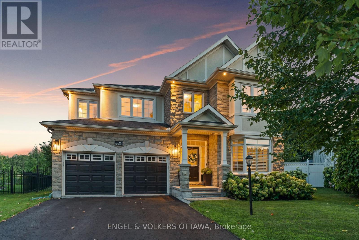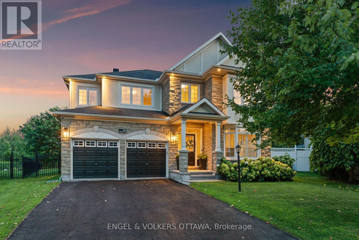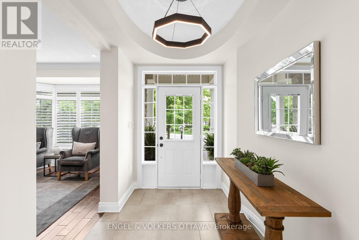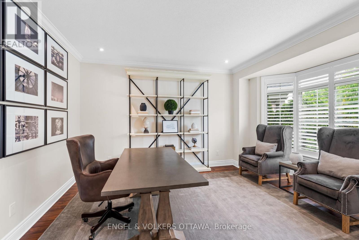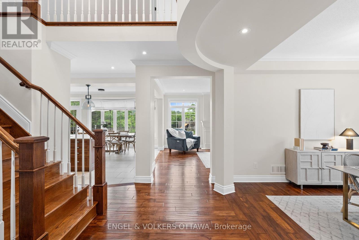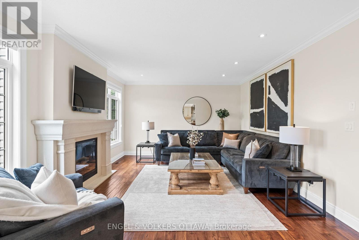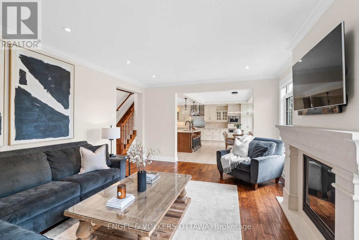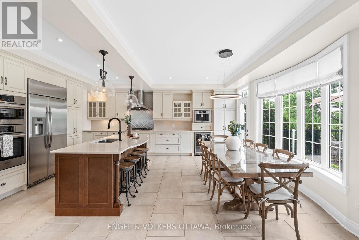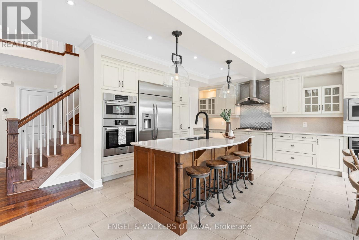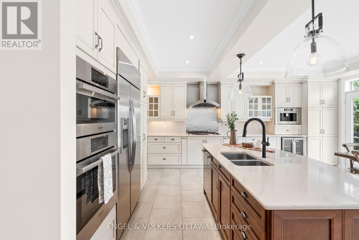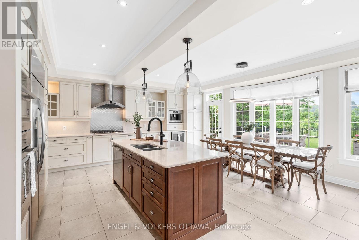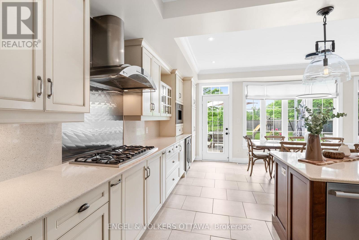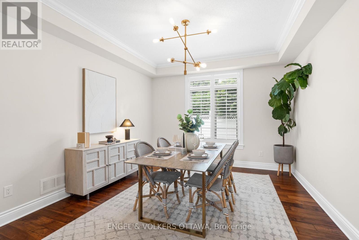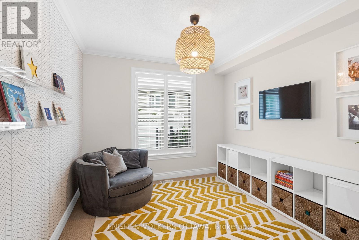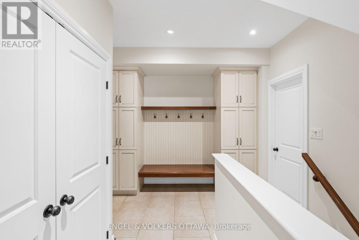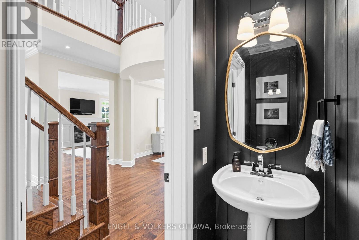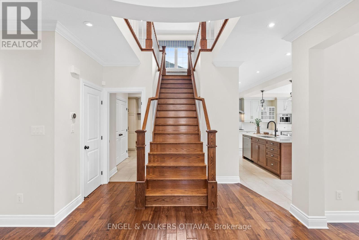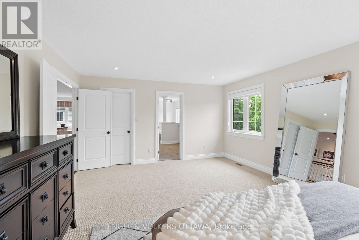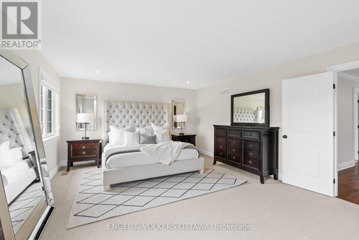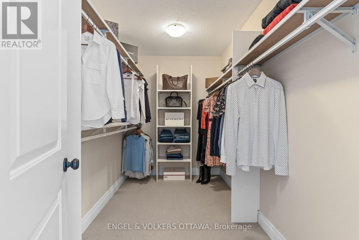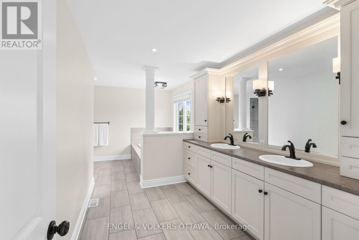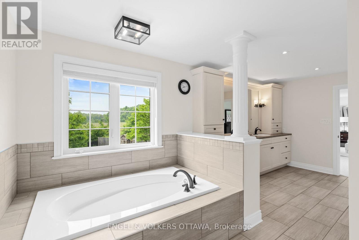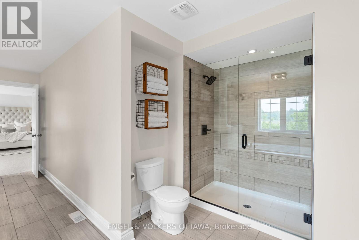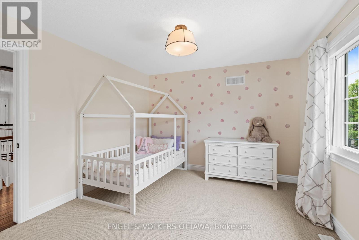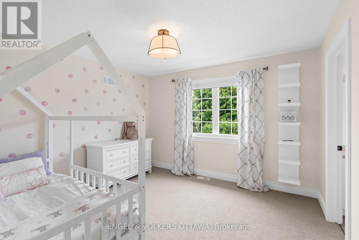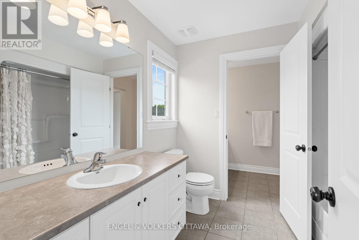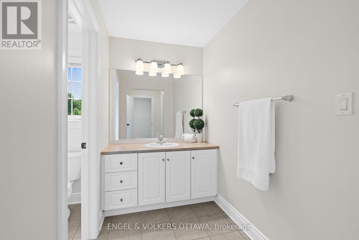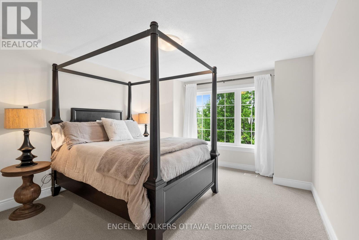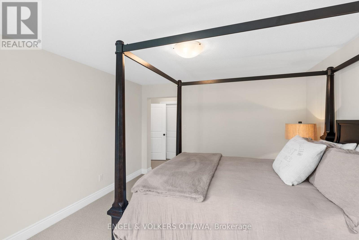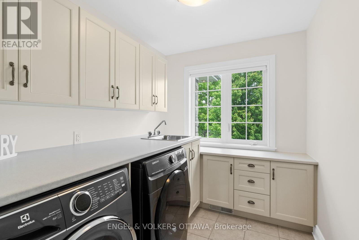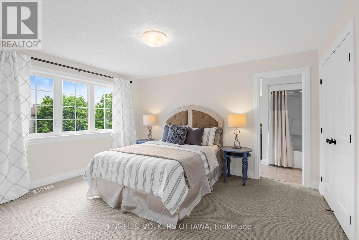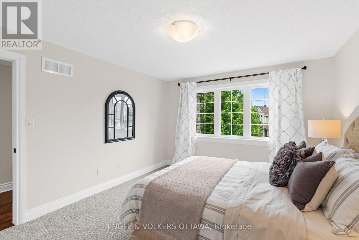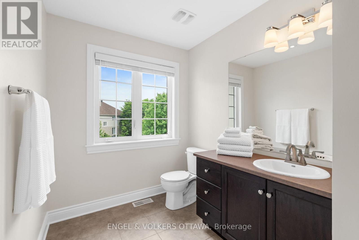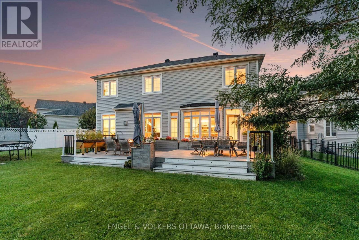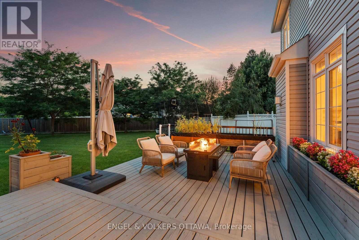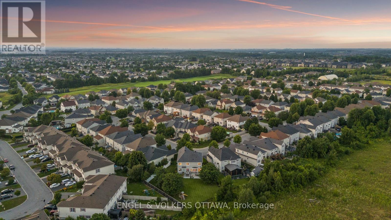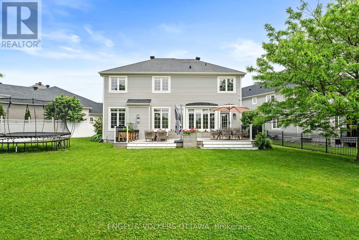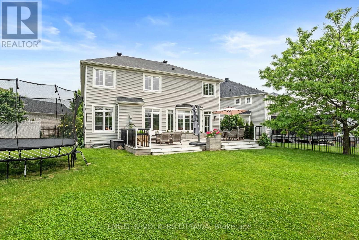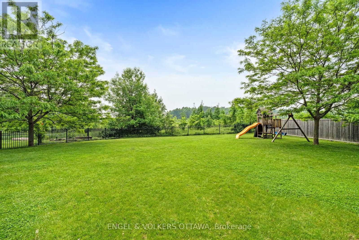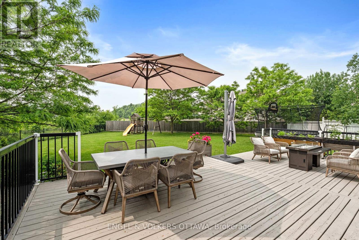4 Bedroom
4 Bathroom
3,500 - 5,000 ft2
Fireplace
Central Air Conditioning
Forced Air
$1,399,999
Original owners offer a show-home calibre residence in the sought-after Stonebridge Golf Club community, where a beautiful 18-hole course and park trails weave through the neighbourhood. Nearly 1/3 acre - one of the areas largest, fully irrigated, tree-lined lots with no rear neighbours delivers resort-style privacy, pool-ready lawn and kids play structure. Over $100 K in upgrades light up 3727 sqft: 9-ft ceilings, hardwood both levels, main-floor kids lounge, office and epoxy-finished double garage. The designer kitchen pairs a quartz island with premium appliances and a built-in Bosch coffee station, flowing into a great room anchored by a limestone fireplace. Upstairs: four large bedrooms, a spa-inspired primary suite, plus handy second-floor laundry. The lower level is insulated, bright and primed for completion - sink & 4-pc rough-in ready. Wi-Fi irrigation, smart security and an owned 2025 HWT add peace of mind. Walk to the Stonebridge clubhouse, parks, Minto Rec; minutes to Greenbank, Prince of Wales and Hwy 416. (id:43934)
Property Details
|
MLS® Number
|
X12212907 |
|
Property Type
|
Single Family |
|
Community Name
|
7708 - Barrhaven - Stonebridge |
|
Amenities Near By
|
Park |
|
Features
|
Irregular Lot Size |
|
Parking Space Total
|
6 |
|
Structure
|
Deck |
Building
|
Bathroom Total
|
4 |
|
Bedrooms Above Ground
|
4 |
|
Bedrooms Total
|
4 |
|
Amenities
|
Fireplace(s) |
|
Appliances
|
Water Heater, Central Vacuum, Cooktop, Dishwasher, Dryer, Microwave, Oven, Play Structure, Washer, Wine Fridge, Refrigerator |
|
Basement Development
|
Unfinished |
|
Basement Type
|
Full (unfinished) |
|
Construction Style Attachment
|
Detached |
|
Cooling Type
|
Central Air Conditioning |
|
Exterior Finish
|
Stucco, Stone |
|
Fireplace Present
|
Yes |
|
Fireplace Total
|
1 |
|
Foundation Type
|
Concrete |
|
Half Bath Total
|
1 |
|
Heating Fuel
|
Natural Gas |
|
Heating Type
|
Forced Air |
|
Stories Total
|
2 |
|
Size Interior
|
3,500 - 5,000 Ft2 |
|
Type
|
House |
|
Utility Water
|
Municipal Water |
Parking
|
Attached Garage
|
|
|
Garage
|
|
|
Inside Entry
|
|
Land
|
Acreage
|
No |
|
Fence Type
|
Fenced Yard |
|
Land Amenities
|
Park |
|
Sewer
|
Sanitary Sewer |
|
Size Depth
|
139 Ft |
|
Size Frontage
|
39 Ft ,2 In |
|
Size Irregular
|
39.2 X 139 Ft ; 1 |
|
Size Total Text
|
39.2 X 139 Ft ; 1 |
|
Zoning Description
|
Residential |
Rooms
| Level |
Type |
Length |
Width |
Dimensions |
|
Second Level |
Primary Bedroom |
5.91 m |
4.26 m |
5.91 m x 4.26 m |
|
Second Level |
Laundry Room |
2.71 m |
2.05 m |
2.71 m x 2.05 m |
|
Second Level |
Bedroom |
3.96 m |
3.75 m |
3.96 m x 3.75 m |
|
Second Level |
Bedroom |
4.26 m |
3.55 m |
4.26 m x 3.55 m |
|
Second Level |
Bedroom |
3.65 m |
3.42 m |
3.65 m x 3.42 m |
|
Main Level |
Den |
3.3 m |
3.27 m |
3.3 m x 3.27 m |
|
Main Level |
Foyer |
3.04 m |
1.82 m |
3.04 m x 1.82 m |
|
Main Level |
Dining Room |
4.06 m |
3.63 m |
4.06 m x 3.63 m |
|
Main Level |
Family Room |
5.63 m |
4.26 m |
5.63 m x 4.26 m |
|
Main Level |
Living Room |
3.74 m |
3.99 m |
3.74 m x 3.99 m |
|
Main Level |
Kitchen |
5.68 m |
5.63 m |
5.68 m x 5.63 m |
https://www.realtor.ca/real-estate/28451468/164-chenoa-way-ottawa-7708-barrhaven-stonebridge

