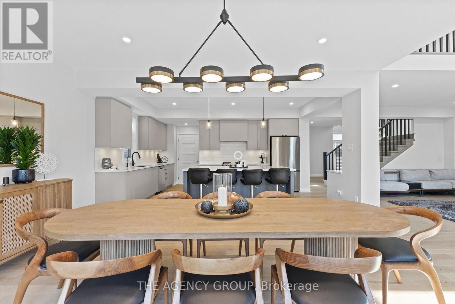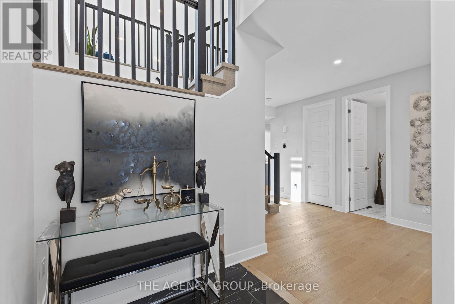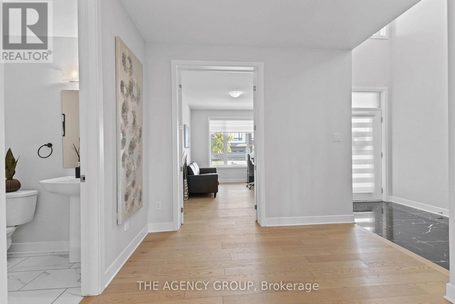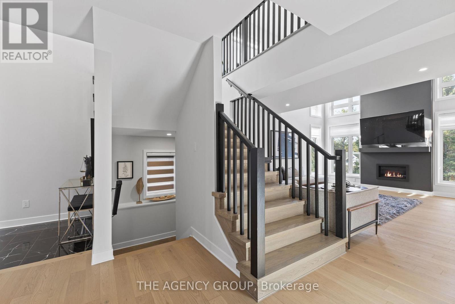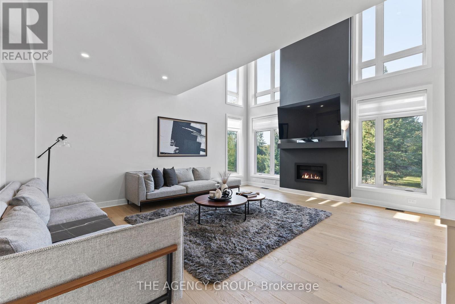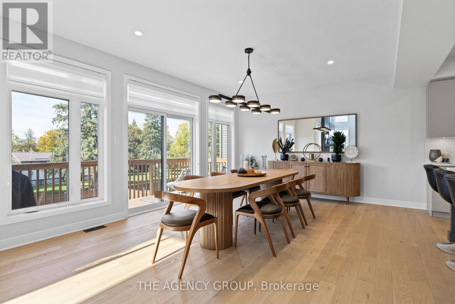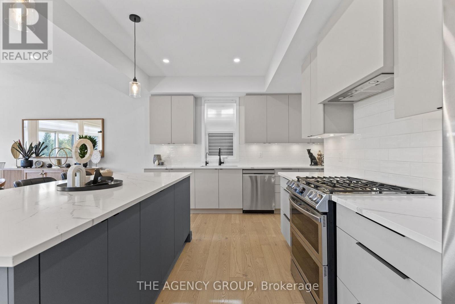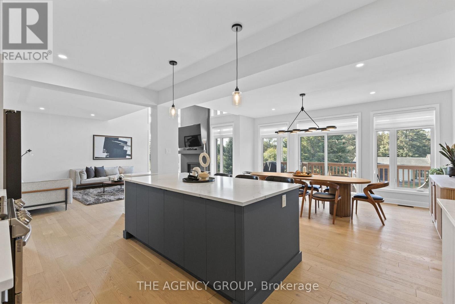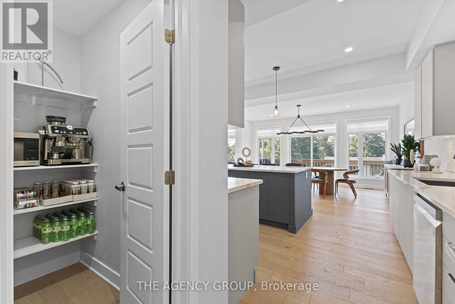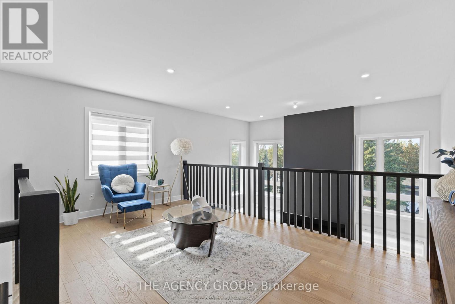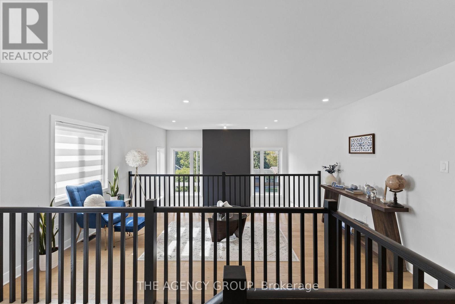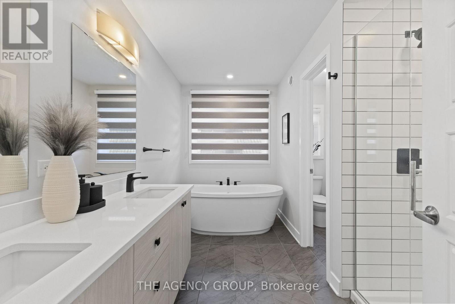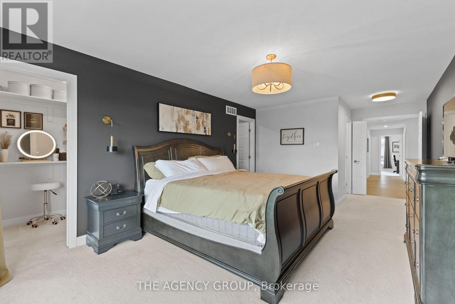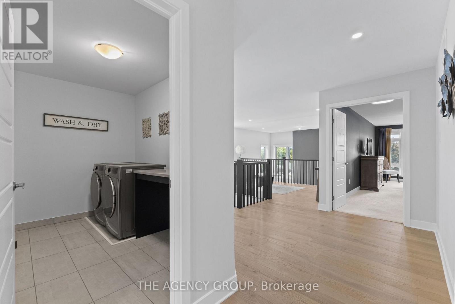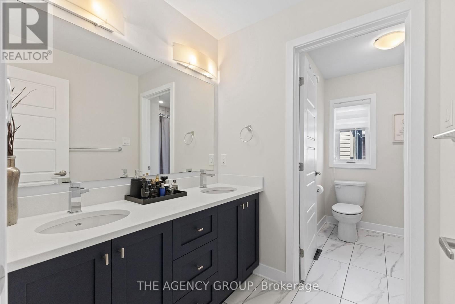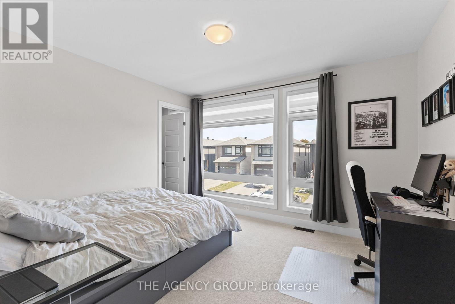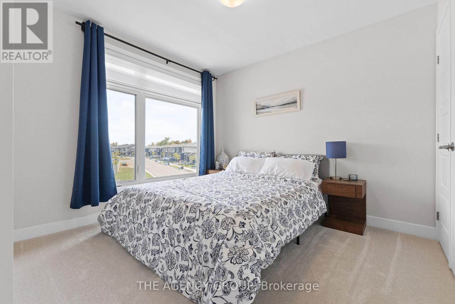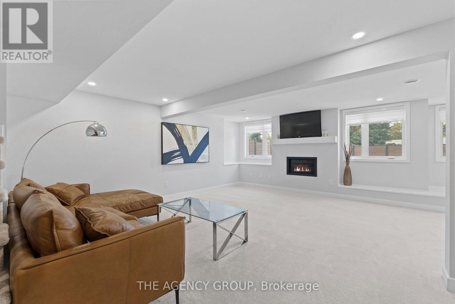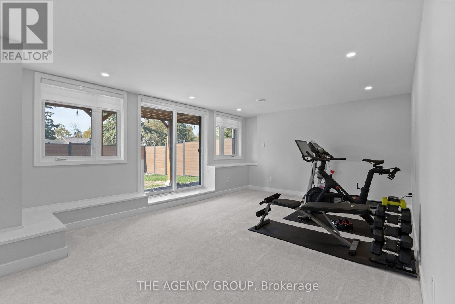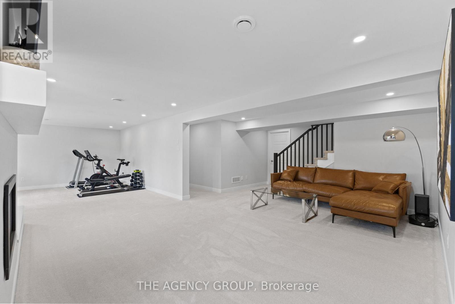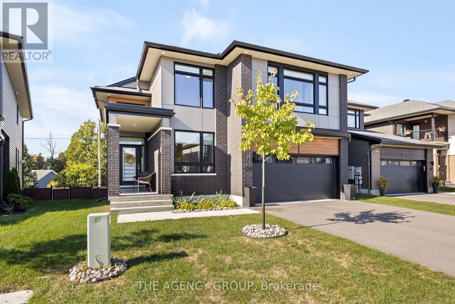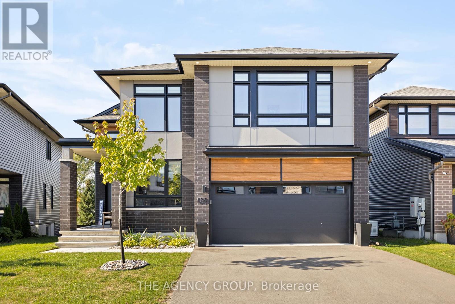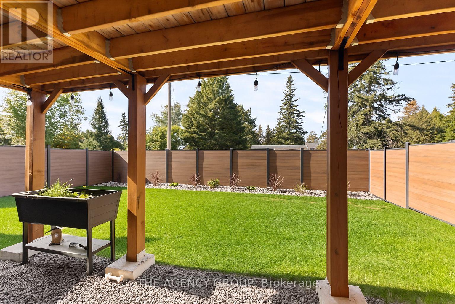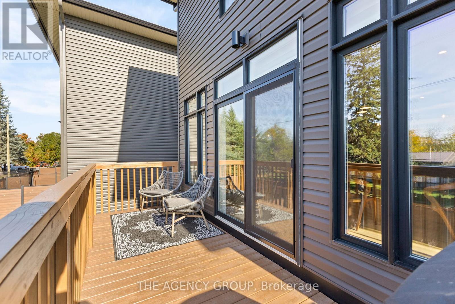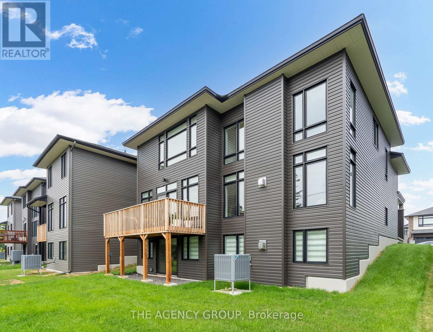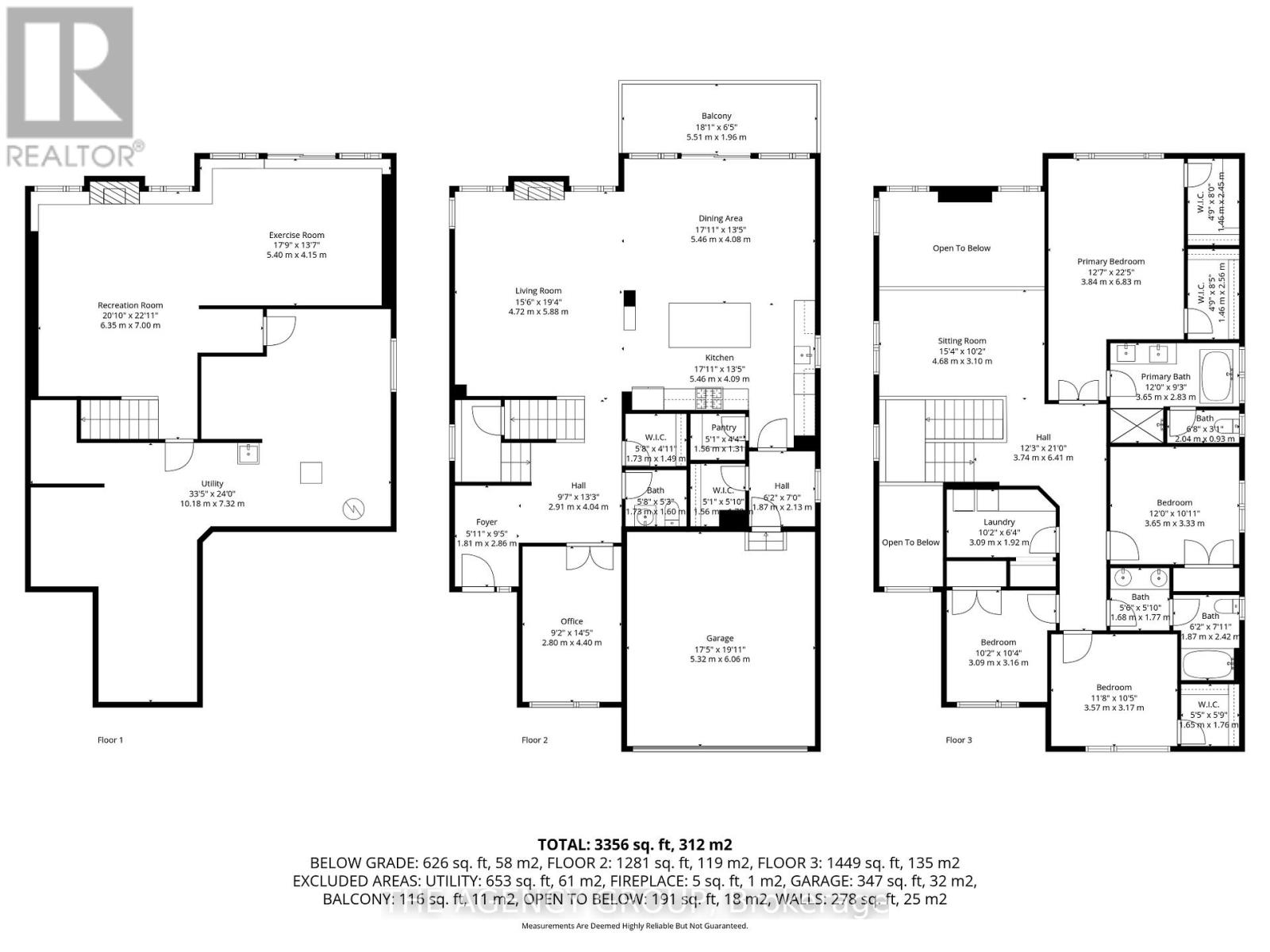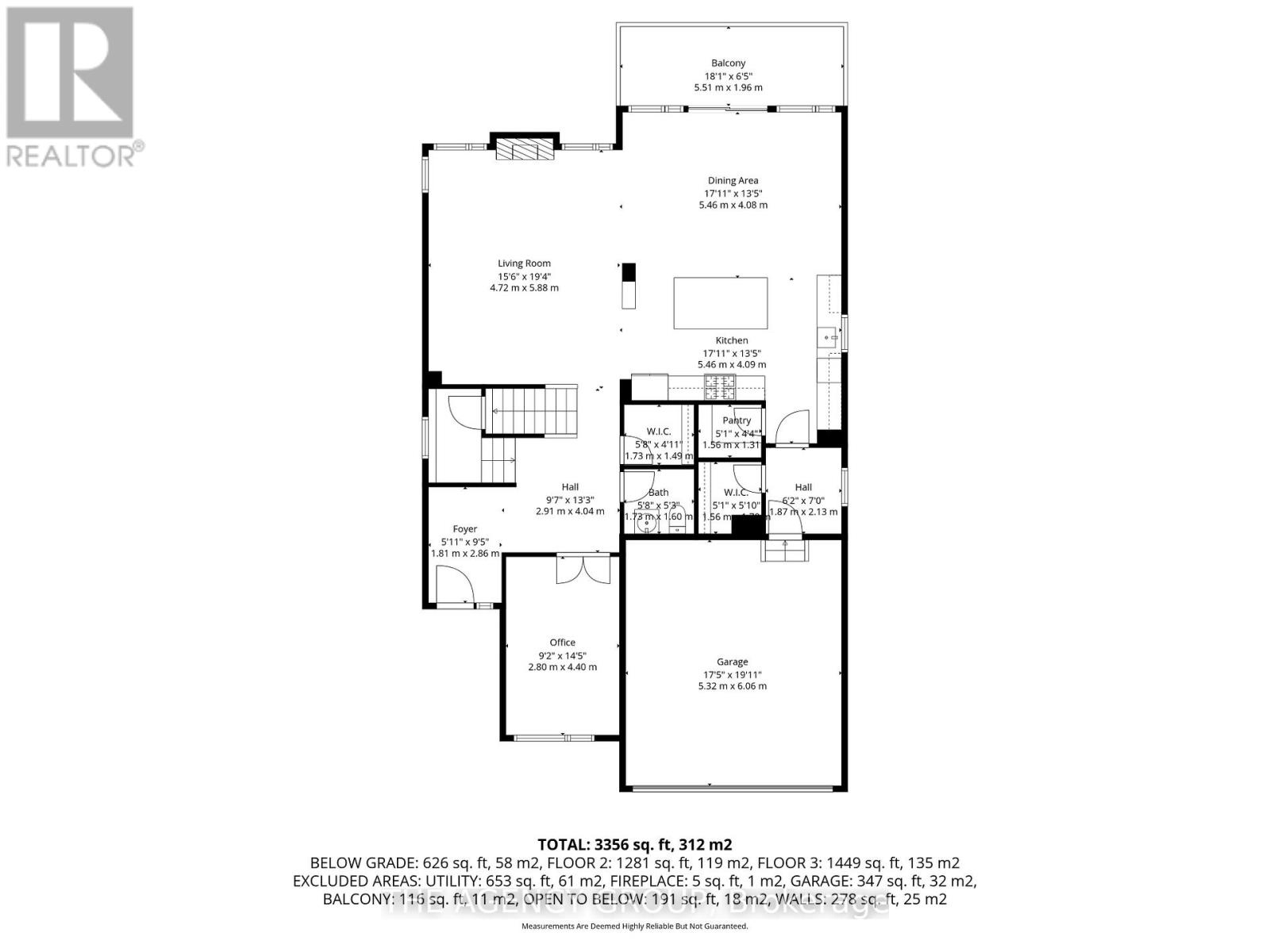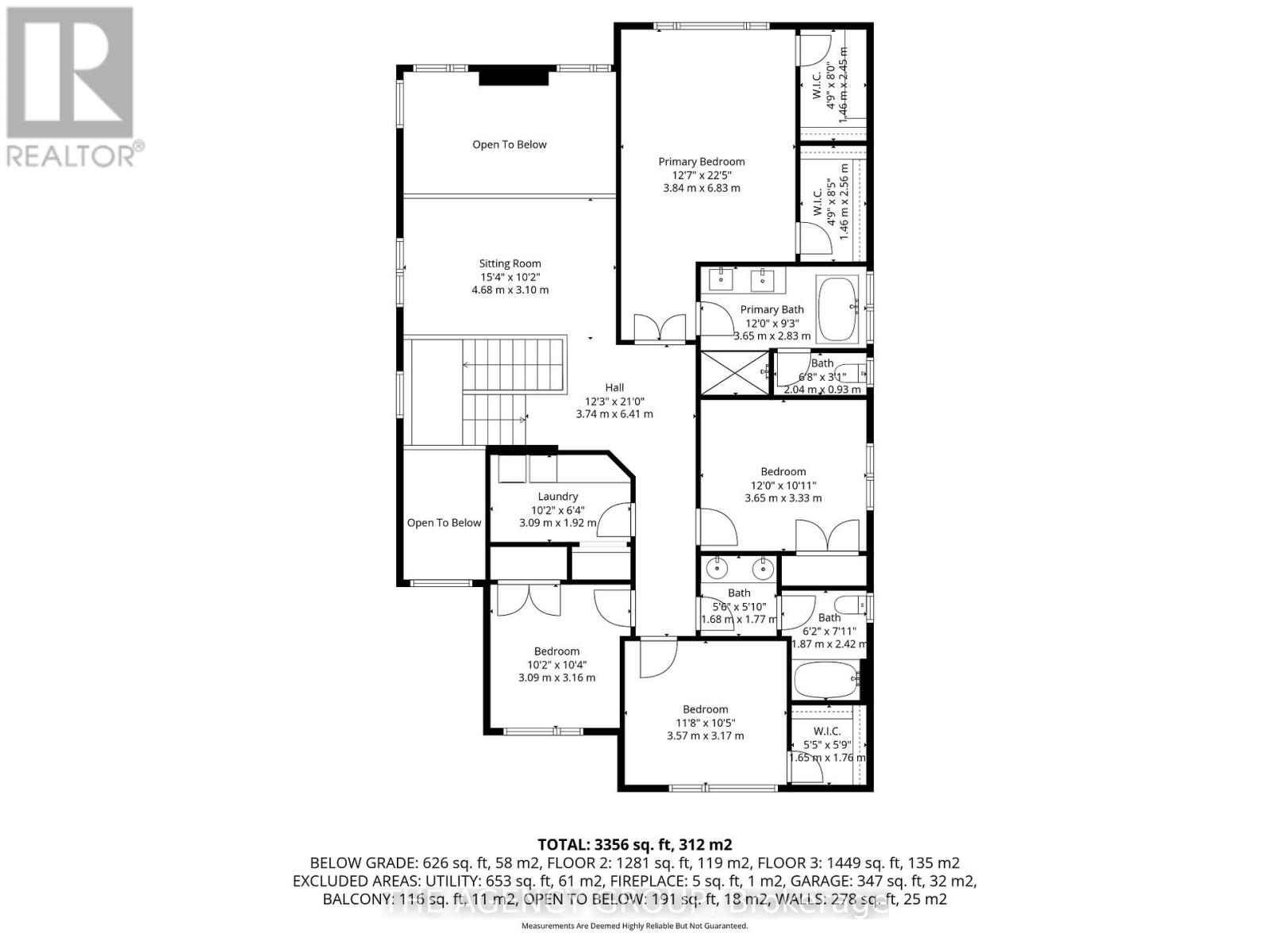4 Bedroom
3 Bathroom
3,000 - 3,500 ft2
Fireplace
Central Air Conditioning
Forced Air
$1,069,000
Welcome to 164 Bristol Crescent in Urbandale's coveted community, The Creek. Situated on a rare 44 lot -- the largest in the development -- this nearly new Tacoma model offers over 3,300 sq.ft. of modern living where contemporary luxury meets the serenity of a country retreat.The open-concept design is flooded with natural light from floor-to-ceiling windows and highlighted by a soaring double-height ceiling with a dramatic mezzanine loft and second living area. Every detail has been thoughtfully curated, from the custom millwork and quartz countertops to the striking feature fireplace wall that anchors the main living space to the second level. This 4 bedroom, 3 bathroom home balances elegance and function with generous room sizes and a layout ideal for todays lifestyle. The main floor office, three large living spaces, extra wide staircase and hallways, and a walk-out lower level offers endless flexibility and comfort. Outdoors, enjoy the benefits of a brand-new composite fence, custom landscaping, and upgraded eavestroughs (2024) all enhancing curb appeal and peace of mind. Less than three years old, this residence provides the comfort of new construction paired with elevated finishes. A refined statement of architecture and design. Book your private showing at 164 Bristol Crescent today. (id:43934)
Property Details
|
MLS® Number
|
X12444281 |
|
Property Type
|
Single Family |
|
Community Name
|
801 - Kemptville |
|
Equipment Type
|
Water Heater |
|
Parking Space Total
|
4 |
|
Rental Equipment Type
|
Water Heater |
Building
|
Bathroom Total
|
3 |
|
Bedrooms Above Ground
|
4 |
|
Bedrooms Total
|
4 |
|
Appliances
|
Water Treatment |
|
Basement Development
|
Finished |
|
Basement Type
|
Full (finished) |
|
Construction Style Attachment
|
Detached |
|
Cooling Type
|
Central Air Conditioning |
|
Exterior Finish
|
Brick, Vinyl Siding |
|
Fireplace Present
|
Yes |
|
Fireplace Total
|
2 |
|
Foundation Type
|
Concrete |
|
Half Bath Total
|
1 |
|
Heating Fuel
|
Natural Gas |
|
Heating Type
|
Forced Air |
|
Stories Total
|
2 |
|
Size Interior
|
3,000 - 3,500 Ft2 |
|
Type
|
House |
|
Utility Water
|
Municipal Water |
Parking
|
Attached Garage
|
|
|
Garage
|
|
|
Inside Entry
|
|
Land
|
Acreage
|
No |
|
Sewer
|
Sanitary Sewer |
|
Size Depth
|
105 Ft |
|
Size Frontage
|
44 Ft |
|
Size Irregular
|
44 X 105 Ft |
|
Size Total Text
|
44 X 105 Ft |
|
Zoning Description
|
R1 |
Rooms
| Level |
Type |
Length |
Width |
Dimensions |
|
Second Level |
Bedroom 3 |
3.57 m |
3.17 m |
3.57 m x 3.17 m |
|
Second Level |
Bedroom 4 |
3.65 m |
3.33 m |
3.65 m x 3.33 m |
|
Second Level |
Primary Bedroom |
3.84 m |
6.83 m |
3.84 m x 6.83 m |
|
Second Level |
Sitting Room |
4.68 m |
3.1 m |
4.68 m x 3.1 m |
|
Second Level |
Laundry Room |
3.09 m |
1.92 m |
3.09 m x 1.92 m |
|
Second Level |
Bedroom 2 |
3.09 m |
3.16 m |
3.09 m x 3.16 m |
|
Lower Level |
Utility Room |
10.18 m |
7.32 m |
10.18 m x 7.32 m |
|
Lower Level |
Recreational, Games Room |
6.35 m |
7 m |
6.35 m x 7 m |
|
Lower Level |
Exercise Room |
5.4 m |
4.15 m |
5.4 m x 4.15 m |
|
Main Level |
Foyer |
1.81 m |
2.86 m |
1.81 m x 2.86 m |
|
Main Level |
Office |
2.8 m |
4.4 m |
2.8 m x 4.4 m |
|
Main Level |
Living Room |
4.72 m |
5.88 m |
4.72 m x 5.88 m |
|
Main Level |
Dining Room |
5.46 m |
4.08 m |
5.46 m x 4.08 m |
|
Main Level |
Kitchen |
5.46 m |
4.09 m |
5.46 m x 4.09 m |
|
Main Level |
Other |
10.87 m |
2.13 m |
10.87 m x 2.13 m |
https://www.realtor.ca/real-estate/28950316/164-bristol-crescent-north-grenville-801-kemptville




