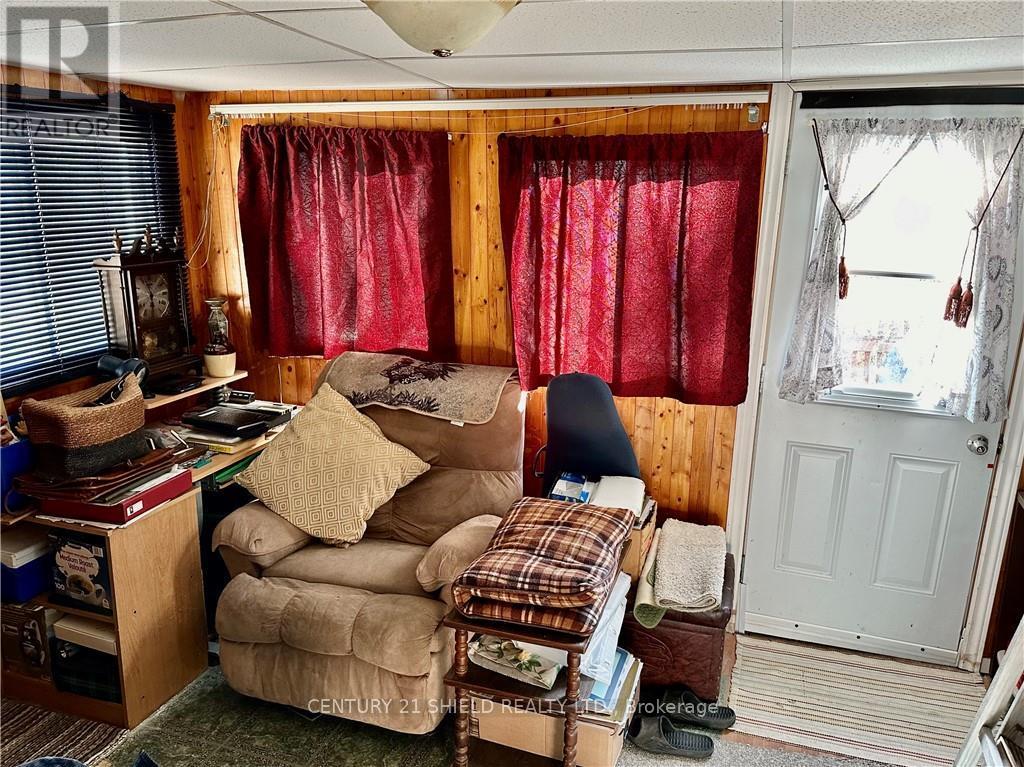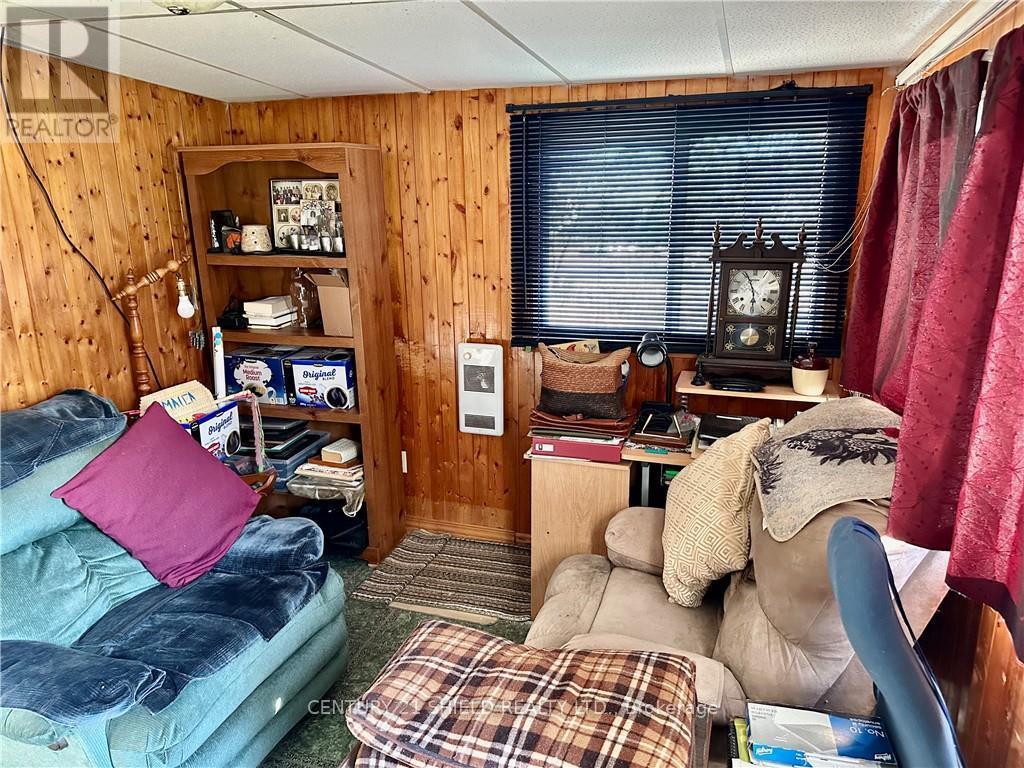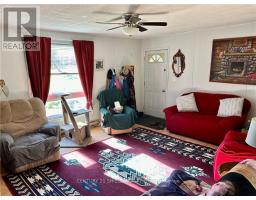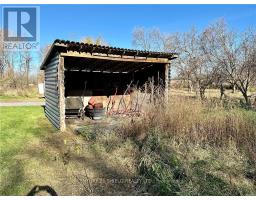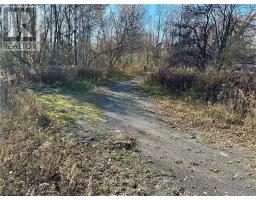2 Bedroom
1 Bathroom
Bungalow
Baseboard Heaters
Acreage
$379,900
Flooring: Vinyl, Tucked between 2 million dollar+ properties you find this 44 acre Hobby Farm formally used as a horse farm that has a little bit of everything including an old oval race track (for horses), barn, two garages, a lean to, oversized shed plus a two bedroom home. Part of the home was a mobile but was transformed into a bungalow with an addition & full roof. Gas fireplace provides most of the heat & the owner will leave 2 portable air conditioners for cooling. Home features spacious living rm, large eat in kitchen, two bedrooms, oversized bathroom with whirlpool tub and laundry, a four season sunroom that could be converted to den or 3rd bedroom. Two wells on property - drilled for the house & a dug well for the barn. The barn with 6 box stalls, garages and shed all have power. Most windows changed and new front door in 2016 & new shingles 2023. Nice private setting with a great location just minutes from Cornwall. Lots of wildlife on the property with mature bush beyond the race track., Flooring: Laminate (id:43934)
Property Details
|
MLS® Number
|
X9768521 |
|
Property Type
|
Single Family |
|
Neigbourhood
|
Post Road |
|
Community Name
|
716 - South Stormont (Cornwall) Twp |
|
Features
|
Wooded Area |
|
ParkingSpaceTotal
|
12 |
|
Structure
|
Deck, Barn |
Building
|
BathroomTotal
|
1 |
|
BedroomsAboveGround
|
2 |
|
BedroomsTotal
|
2 |
|
Amenities
|
Fireplace(s) |
|
Appliances
|
Water Heater |
|
ArchitecturalStyle
|
Bungalow |
|
BasementType
|
Crawl Space |
|
ConstructionStyleAttachment
|
Detached |
|
FoundationType
|
Block |
|
HeatingFuel
|
Natural Gas |
|
HeatingType
|
Baseboard Heaters |
|
StoriesTotal
|
1 |
|
Type
|
House |
Parking
Land
|
Acreage
|
Yes |
|
Sewer
|
Septic System |
|
SizeDepth
|
6166 Ft ,7 In |
|
SizeFrontage
|
100 Ft ,9 In |
|
SizeIrregular
|
100.77 X 6166.66 Ft ; 1 |
|
SizeTotalText
|
100.77 X 6166.66 Ft ; 1|25 - 50 Acres |
|
ZoningDescription
|
Rural |
Rooms
| Level |
Type |
Length |
Width |
Dimensions |
|
Main Level |
Living Room |
3.73 m |
4.01 m |
3.73 m x 4.01 m |
|
Main Level |
Kitchen |
6.98 m |
3.4 m |
6.98 m x 3.4 m |
|
Main Level |
Primary Bedroom |
4.01 m |
3.73 m |
4.01 m x 3.73 m |
|
Main Level |
Bedroom |
3.35 m |
3.17 m |
3.35 m x 3.17 m |
|
Main Level |
Sunroom |
4.01 m |
2.87 m |
4.01 m x 2.87 m |
|
Main Level |
Bathroom |
5.13 m |
2.36 m |
5.13 m x 2.36 m |
https://www.realtor.ca/real-estate/27590997/16399-cty-rd-36-road-south-stormont-716-south-stormont-cornwall-twp-716-south-stormont-cornwall-twp











