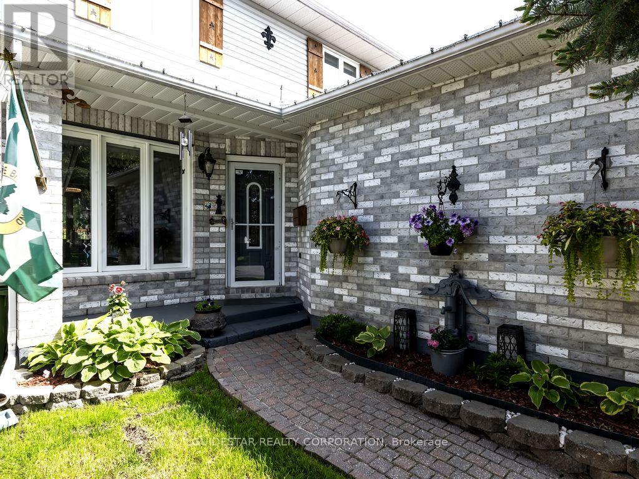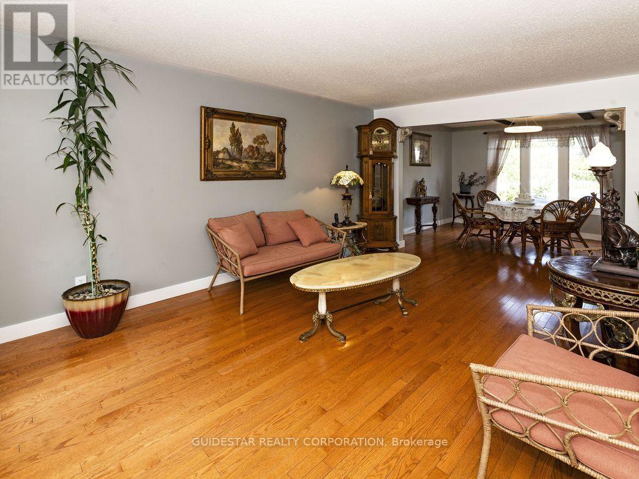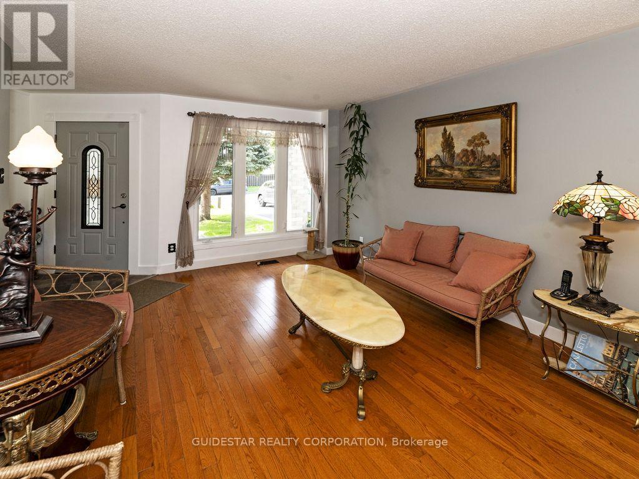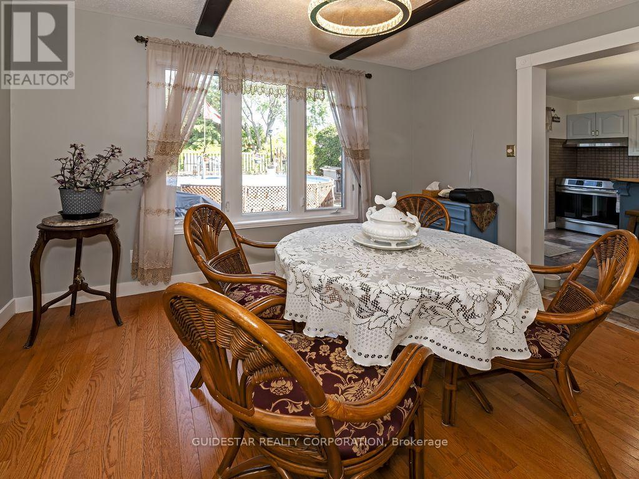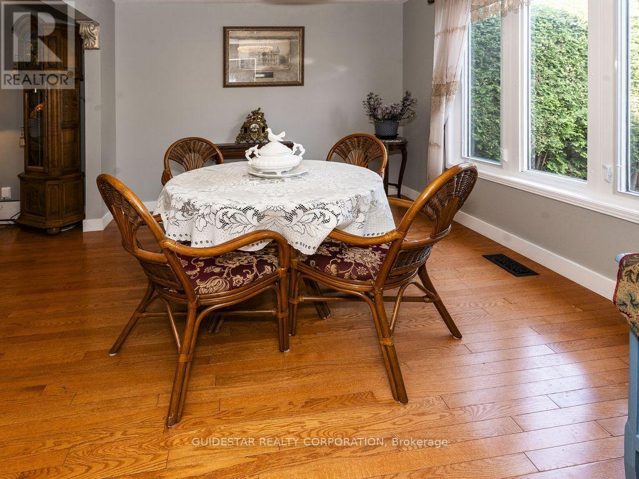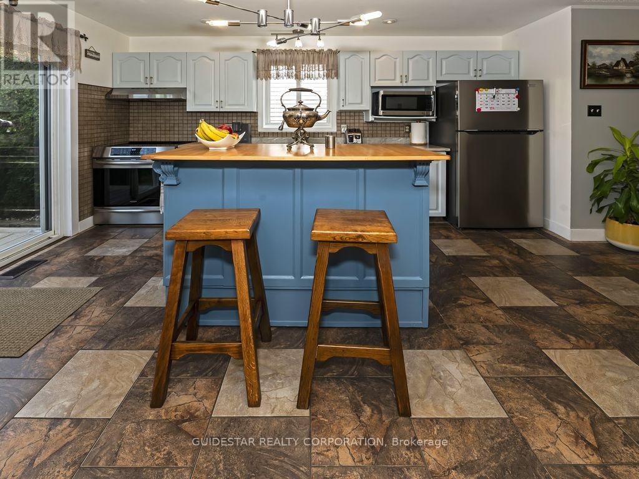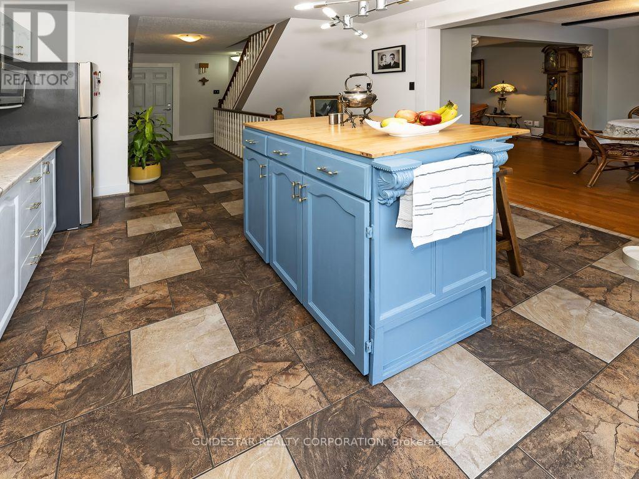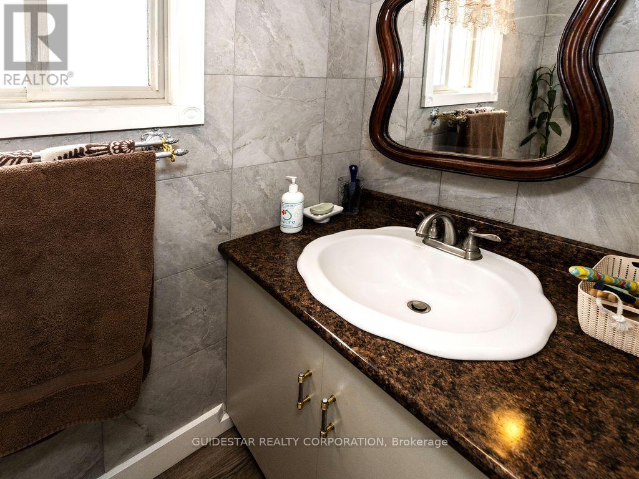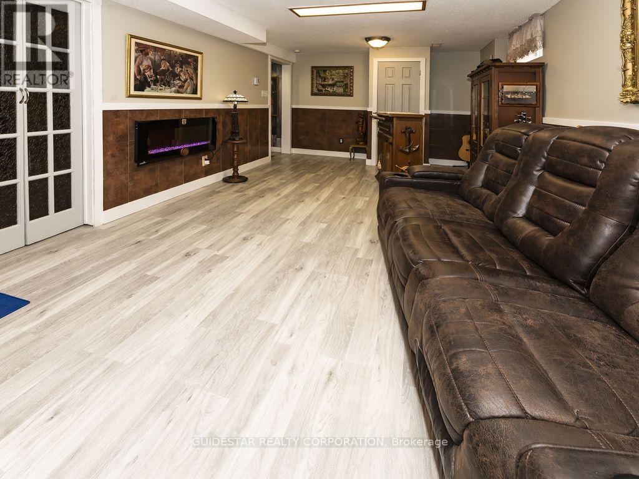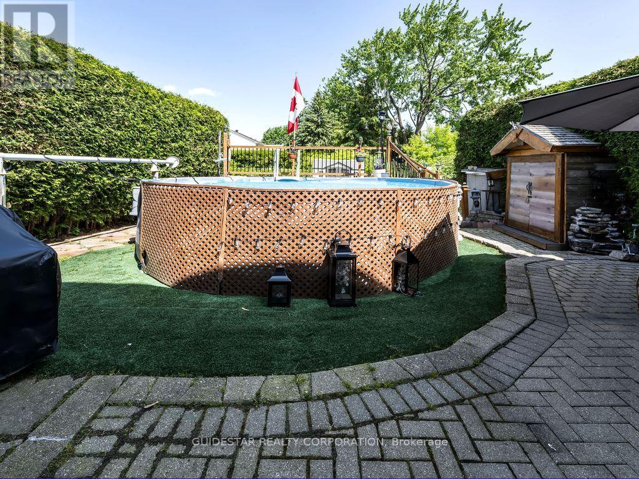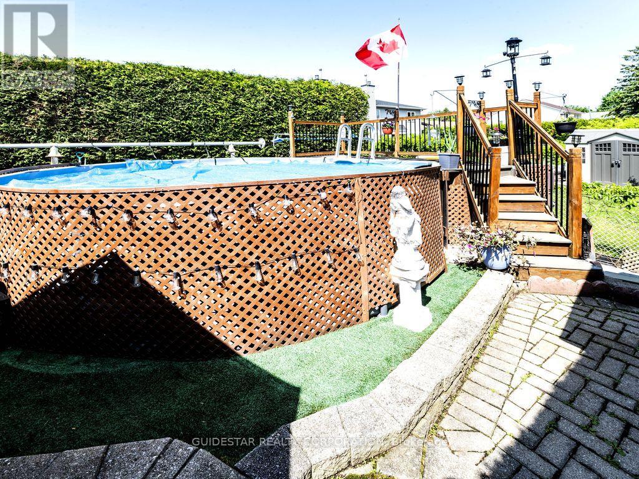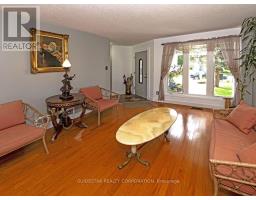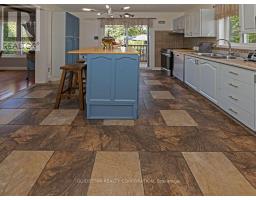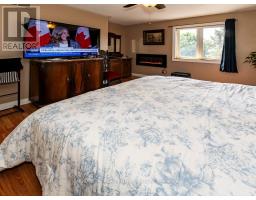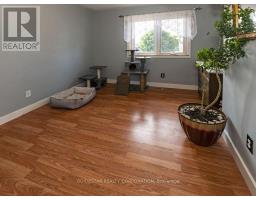3 Bedroom
3 Bathroom
1,100 - 1,500 ft2
Above Ground Pool
Central Air Conditioning
Forced Air
$614,900
Awesome Orleans! 3-bed single home for a townhouse price, tastefully renovated throughout, with the perfect location & no immediate rear neighbours! You'll love the convenience, close to shopping & easy bus transit, good schools & parks nearby. Hardwood flooring main living level, lovely new tile kitchen floor with updated cupboards and an island. The primary bedroom is ample, with a walk-in and ensuite bath. No carpets anywhere! Light and bright finished basement with plenty of storage too. Loads of updates including 40-year shingles & upper level windows, freshly painted & a bonus 2-year old above-ground pool. Perfect for the family! (id:43934)
Property Details
|
MLS® Number
|
X12191207 |
|
Property Type
|
Single Family |
|
Community Name
|
2011 - Orleans/Sunridge |
|
Parking Space Total
|
3 |
|
Pool Type
|
Above Ground Pool |
|
Structure
|
Shed |
Building
|
Bathroom Total
|
3 |
|
Bedrooms Above Ground
|
3 |
|
Bedrooms Total
|
3 |
|
Appliances
|
Garage Door Opener Remote(s), Dishwasher, Dryer, Stove, Washer, Window Coverings, Refrigerator |
|
Basement Development
|
Finished |
|
Basement Type
|
Full (finished) |
|
Construction Style Attachment
|
Detached |
|
Cooling Type
|
Central Air Conditioning |
|
Exterior Finish
|
Brick Facing, Vinyl Siding |
|
Foundation Type
|
Concrete |
|
Half Bath Total
|
1 |
|
Heating Fuel
|
Natural Gas |
|
Heating Type
|
Forced Air |
|
Stories Total
|
2 |
|
Size Interior
|
1,100 - 1,500 Ft2 |
|
Type
|
House |
|
Utility Water
|
Municipal Water |
Parking
Land
|
Acreage
|
No |
|
Fence Type
|
Fenced Yard |
|
Sewer
|
Sanitary Sewer |
|
Size Depth
|
100 Ft ,6 In |
|
Size Frontage
|
32 Ft ,6 In |
|
Size Irregular
|
32.5 X 100.5 Ft |
|
Size Total Text
|
32.5 X 100.5 Ft |
Rooms
| Level |
Type |
Length |
Width |
Dimensions |
|
Second Level |
Primary Bedroom |
3.45 m |
4.39 m |
3.45 m x 4.39 m |
|
Second Level |
Bathroom |
1.78 m |
2.44 m |
1.78 m x 2.44 m |
|
Second Level |
Other |
1.3 m |
1.42 m |
1.3 m x 1.42 m |
|
Second Level |
Bedroom 2 |
2.69 m |
2.74 m |
2.69 m x 2.74 m |
|
Second Level |
Bedroom 3 |
2.74 m |
3.35 m |
2.74 m x 3.35 m |
|
Second Level |
Bathroom |
2.69 m |
1.45 m |
2.69 m x 1.45 m |
|
Basement |
Recreational, Games Room |
7.26 m |
3.3 m |
7.26 m x 3.3 m |
|
Basement |
Laundry Room |
3.3 m |
3.68 m |
3.3 m x 3.68 m |
|
Ground Level |
Living Room |
4.7 m |
3.43 m |
4.7 m x 3.43 m |
|
Ground Level |
Dining Room |
3.43 m |
2.87 m |
3.43 m x 2.87 m |
|
Ground Level |
Kitchen |
4.22 m |
3.43 m |
4.22 m x 3.43 m |
https://www.realtor.ca/real-estate/28405934/1639-toulouse-crescent-ottawa-2011-orleanssunridge


