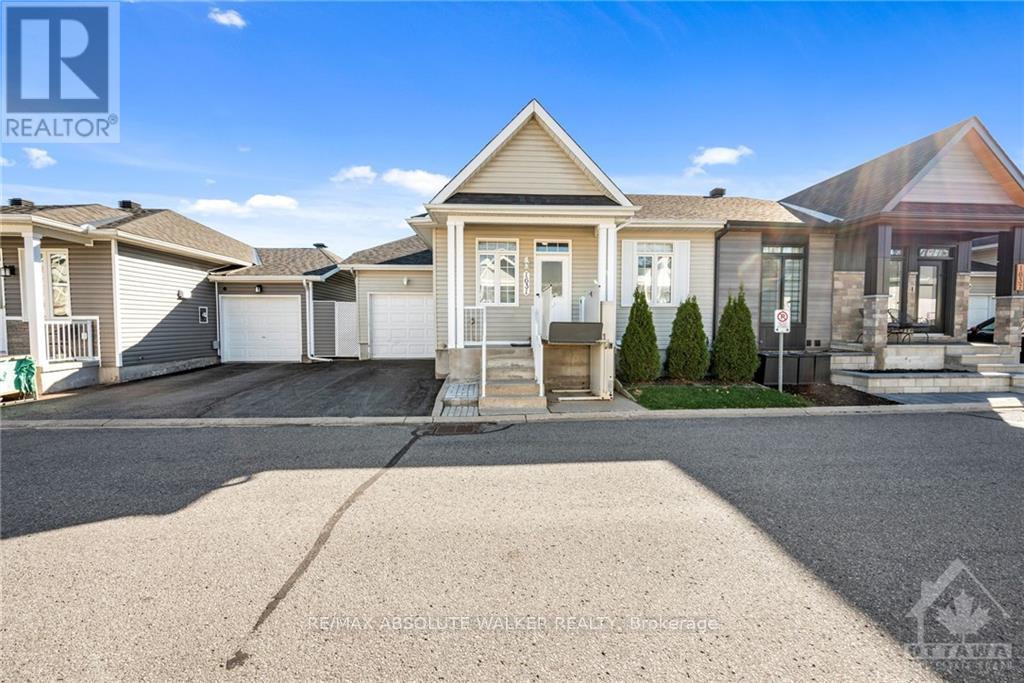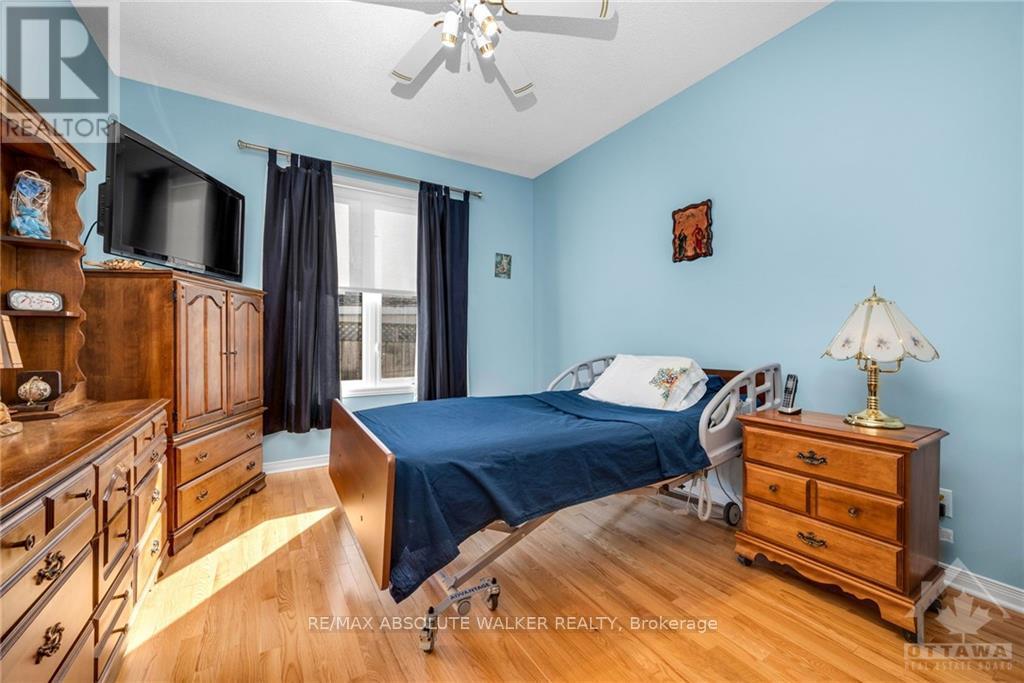2 Bedroom
2 Bathroom
Bungalow
Central Air Conditioning
Forced Air
$434,900
Discover the ease and convenience of this charming two-bedroom row unit bungalow, located in a highly sought-after area ideal for downsizers who prefer a home without condo living. With an attached garage and easy access to shops, dining, and amenities, this home offers comfort and accessibility all in one. A unique bonus of this bungalow is the exterior elevator, designed to take you effortlessly to ground level, along with a chair lift inside that connects you to the basement level. It’s a perfect solution for anyone needing a little extra assistance with mobility. Inside, you’ll find an open-concept layout that fills with natural light from the south-facing backyard, creating a warm and inviting atmosphere. The home features two generously sized bedrooms and two full bathrooms, providing ample space and privacy. This thoughtful design offers both style and functionality, perfect for those seeking a blend of independence, comfort, and convenience in a single-level living environment., Flooring: Hardwood, Flooring: Ceramic, Flooring: Carpet Wall To Wall (id:43934)
Property Details
|
MLS® Number
|
X10419707 |
|
Property Type
|
Single Family |
|
Neigbourhood
|
Edwards-Victoria Rockland |
|
Community Name
|
606 - Town of Rockland |
|
AmenitiesNearBy
|
Public Transit |
|
Features
|
Cul-de-sac |
|
ParkingSpaceTotal
|
2 |
Building
|
BathroomTotal
|
2 |
|
BedroomsAboveGround
|
2 |
|
BedroomsTotal
|
2 |
|
Appliances
|
Dishwasher, Dryer, Refrigerator, Stove, Washer |
|
ArchitecturalStyle
|
Bungalow |
|
BasementDevelopment
|
Finished |
|
BasementType
|
Full (finished) |
|
ConstructionStyleAttachment
|
Attached |
|
CoolingType
|
Central Air Conditioning |
|
ExteriorFinish
|
Vinyl Siding |
|
FoundationType
|
Concrete |
|
HeatingFuel
|
Natural Gas |
|
HeatingType
|
Forced Air |
|
StoriesTotal
|
1 |
|
Type
|
Row / Townhouse |
|
UtilityWater
|
Municipal Water |
Parking
|
Attached Garage
|
|
|
Inside Entry
|
|
Land
|
Acreage
|
No |
|
LandAmenities
|
Public Transit |
|
Sewer
|
Sanitary Sewer |
|
SizeDepth
|
62 Ft ,6 In |
|
SizeFrontage
|
35 Ft ,2 In |
|
SizeIrregular
|
35.24 X 62.53 Ft ; 0 |
|
SizeTotalText
|
35.24 X 62.53 Ft ; 0 |
|
ZoningDescription
|
Residential |
Rooms
| Level |
Type |
Length |
Width |
Dimensions |
|
Basement |
Bathroom |
|
|
Measurements not available |
|
Main Level |
Primary Bedroom |
3.81 m |
3.35 m |
3.81 m x 3.35 m |
|
Main Level |
Bedroom |
2.94 m |
2.74 m |
2.94 m x 2.74 m |
|
Main Level |
Dining Room |
3.65 m |
2.84 m |
3.65 m x 2.84 m |
|
Main Level |
Kitchen |
3.35 m |
2.13 m |
3.35 m x 2.13 m |
|
Main Level |
Laundry Room |
|
|
Measurements not available |
|
Main Level |
Living Room |
4.87 m |
3.07 m |
4.87 m x 3.07 m |
|
Main Level |
Bathroom |
|
|
Measurements not available |
Utilities
|
Natural Gas Available
|
Available |
https://www.realtor.ca/real-estate/27637992/1631-manon-street-clarence-rockland-606-town-of-rockland-606-town-of-rockland



































