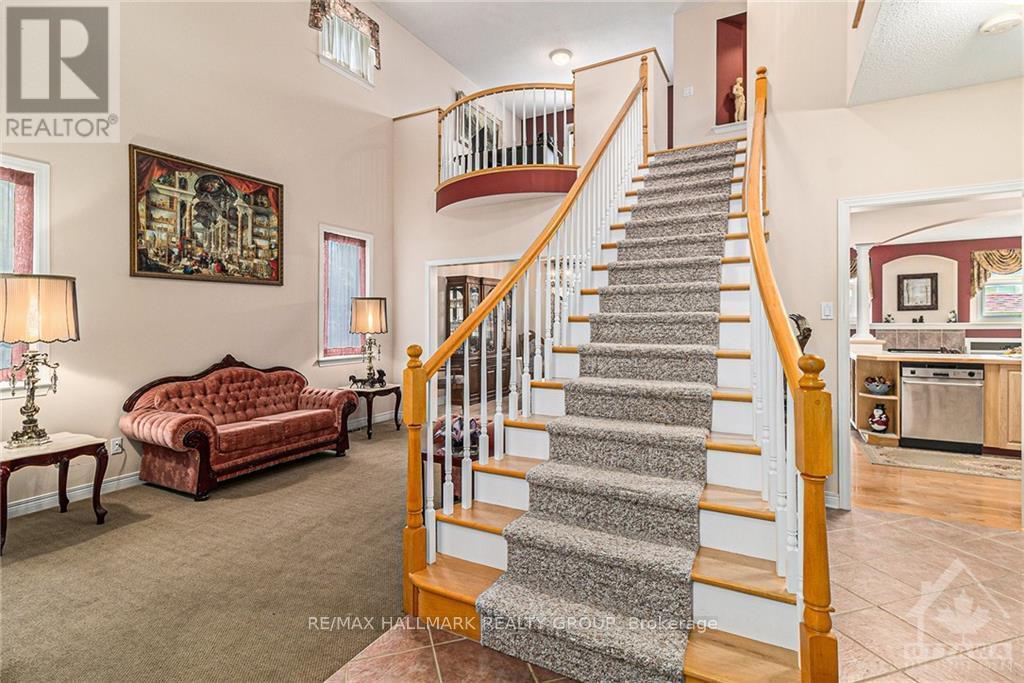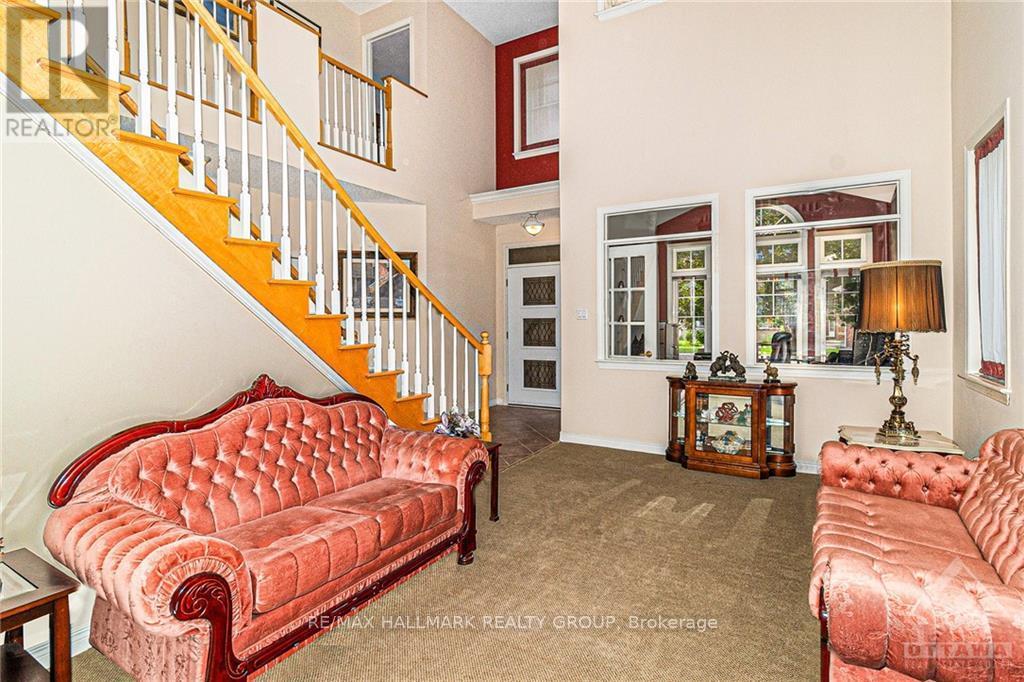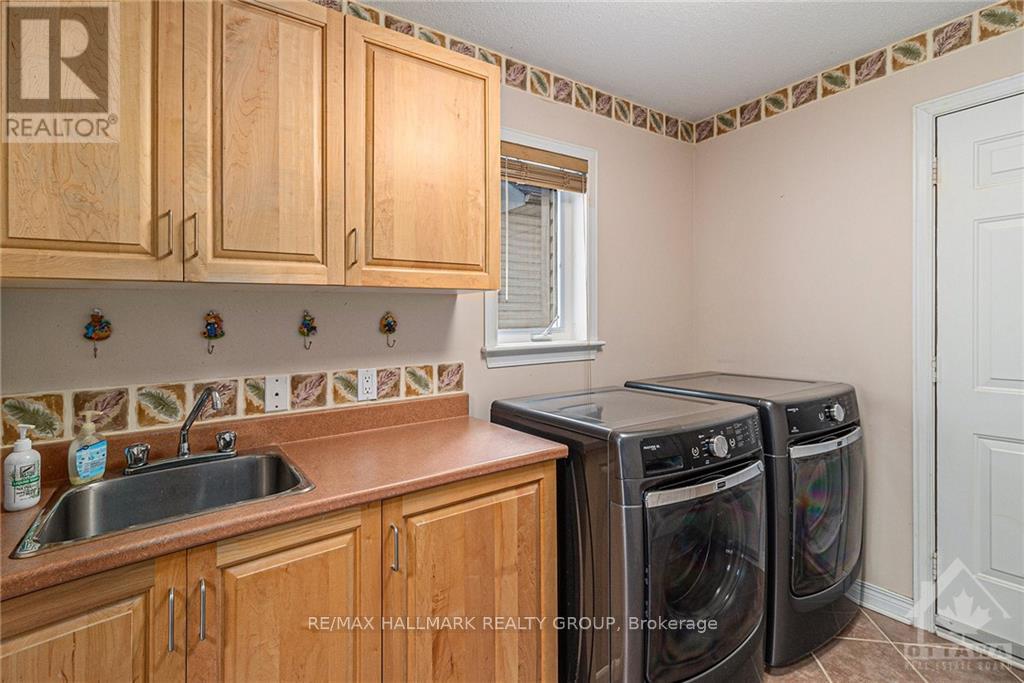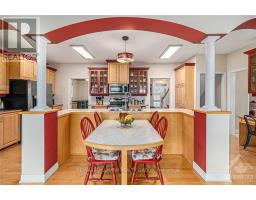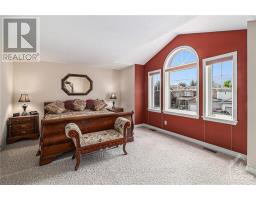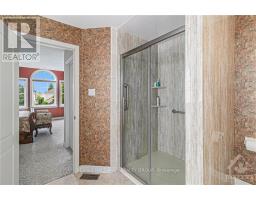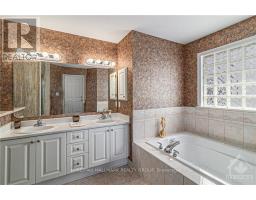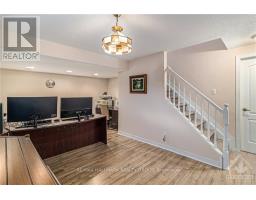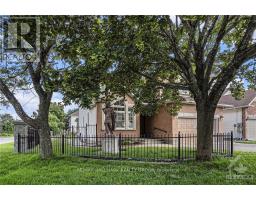163 Yoho Drive Kanata, Ontario K2M 2V4
$989,000
Flooring: Tile, Flooring: Hardwood, One of the nicest layouts you will see! Stunning Holitzner home situated on a prime corner lot in highly sought-after Bridlewood. Fantastic curb appeal with impeccably maintained grounds that set the tone for what lies within. Entering this 3,400+ sqft home, you are greeted by a dramatic vaulted ceiling in the great room and a convenient front office with large windows flooding the space with natural light. Open concept kitchen/family room is heart of home with natural gas fp and gleaming hwd floors. Kitchen offers ample cabinetry and a cozy built-in eat-in area. Sunroom overlooks backyard oasis - this beautiful landscaped garden and water garden create a peaceful retreat right at home! Elegant dining room with travertine flooring for those dinner parties. 2nd floor loft could be converted to bedroom. Bright primary bedroom has 2 walk-in closets and lavish 5-pc ensuite. Lower level offers a finished flex room and plenty of storage! Bring and offer!, Flooring: Carpet Wall To Wall (id:43934)
Property Details
| MLS® Number | X9520100 |
| Property Type | Single Family |
| Neigbourhood | Bridlewood |
| Community Name | 9004 - Kanata - Bridlewood |
| AmenitiesNearBy | Public Transit, Park |
| ParkingSpaceTotal | 4 |
Building
| BathroomTotal | 3 |
| BedroomsAboveGround | 3 |
| BedroomsBelowGround | 1 |
| BedroomsTotal | 4 |
| Amenities | Fireplace(s) |
| Appliances | Dishwasher, Dryer, Hood Fan, Microwave, Stove, Washer |
| BasementDevelopment | Partially Finished |
| BasementType | Full (partially Finished) |
| ConstructionStyleAttachment | Detached |
| CoolingType | Central Air Conditioning |
| ExteriorFinish | Brick |
| FireplacePresent | Yes |
| FireplaceTotal | 1 |
| FoundationType | Concrete |
| HeatingFuel | Natural Gas |
| HeatingType | Forced Air |
| StoriesTotal | 2 |
| Type | House |
| UtilityWater | Municipal Water |
Parking
| Attached Garage |
Land
| Acreage | No |
| FenceType | Fenced Yard |
| LandAmenities | Public Transit, Park |
| Sewer | Sanitary Sewer |
| SizeDepth | 100 Ft ,6 In |
| SizeFrontage | 38 Ft ,7 In |
| SizeIrregular | 38.62 X 100.55 Ft ; 0 |
| SizeTotalText | 38.62 X 100.55 Ft ; 0 |
| ZoningDescription | Residential |
Rooms
| Level | Type | Length | Width | Dimensions |
|---|---|---|---|---|
| Second Level | Loft | 3.83 m | 3.5 m | 3.83 m x 3.5 m |
| Second Level | Bedroom | 4.67 m | 3.47 m | 4.67 m x 3.47 m |
| Second Level | Bedroom | 4.47 m | 3.37 m | 4.47 m x 3.37 m |
| Second Level | Primary Bedroom | 5.23 m | 5.2 m | 5.23 m x 5.2 m |
| Second Level | Other | Measurements not available | ||
| Second Level | Bathroom | Measurements not available | ||
| Second Level | Bathroom | 4.29 m | 2.92 m | 4.29 m x 2.92 m |
| Second Level | Other | Measurements not available | ||
| Lower Level | Recreational, Games Room | 5.56 m | 4.39 m | 5.56 m x 4.39 m |
| Lower Level | Other | 5.84 m | 4.03 m | 5.84 m x 4.03 m |
| Lower Level | Utility Room | 10.46 m | 10.26 m | 10.46 m x 10.26 m |
| Main Level | Office | 3.27 m | 3.12 m | 3.27 m x 3.12 m |
| Main Level | Foyer | 5.3 m | 2.76 m | 5.3 m x 2.76 m |
| Main Level | Living Room | 4.85 m | 3.4 m | 4.85 m x 3.4 m |
| Main Level | Dining Room | 3.75 m | 3.4 m | 3.75 m x 3.4 m |
| Main Level | Sunroom | 3.35 m | 2.81 m | 3.35 m x 2.81 m |
| Main Level | Living Room | 6.95 m | 4.01 m | 6.95 m x 4.01 m |
| Main Level | Kitchen | 6.95 m | 3.88 m | 6.95 m x 3.88 m |
| Main Level | Laundry Room | Measurements not available | ||
| Main Level | Bathroom | Measurements not available |
Utilities
| Natural Gas Available | Available |
Interested?
Contact us for more information




