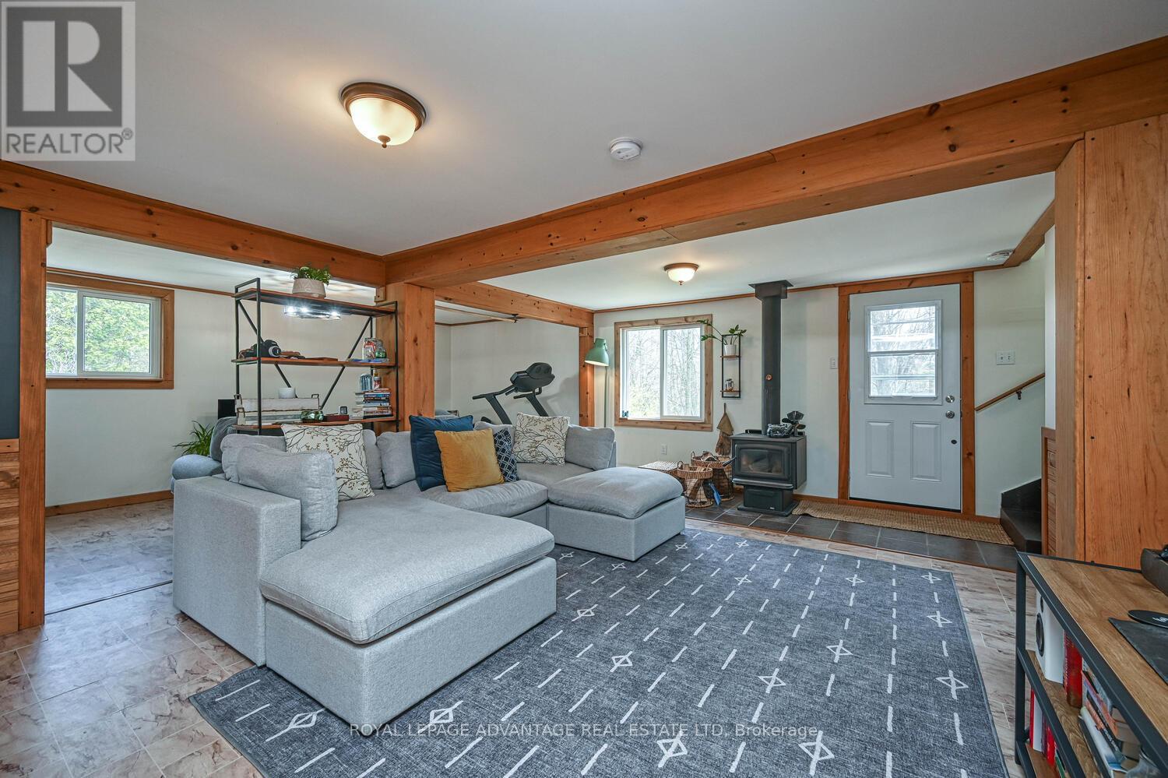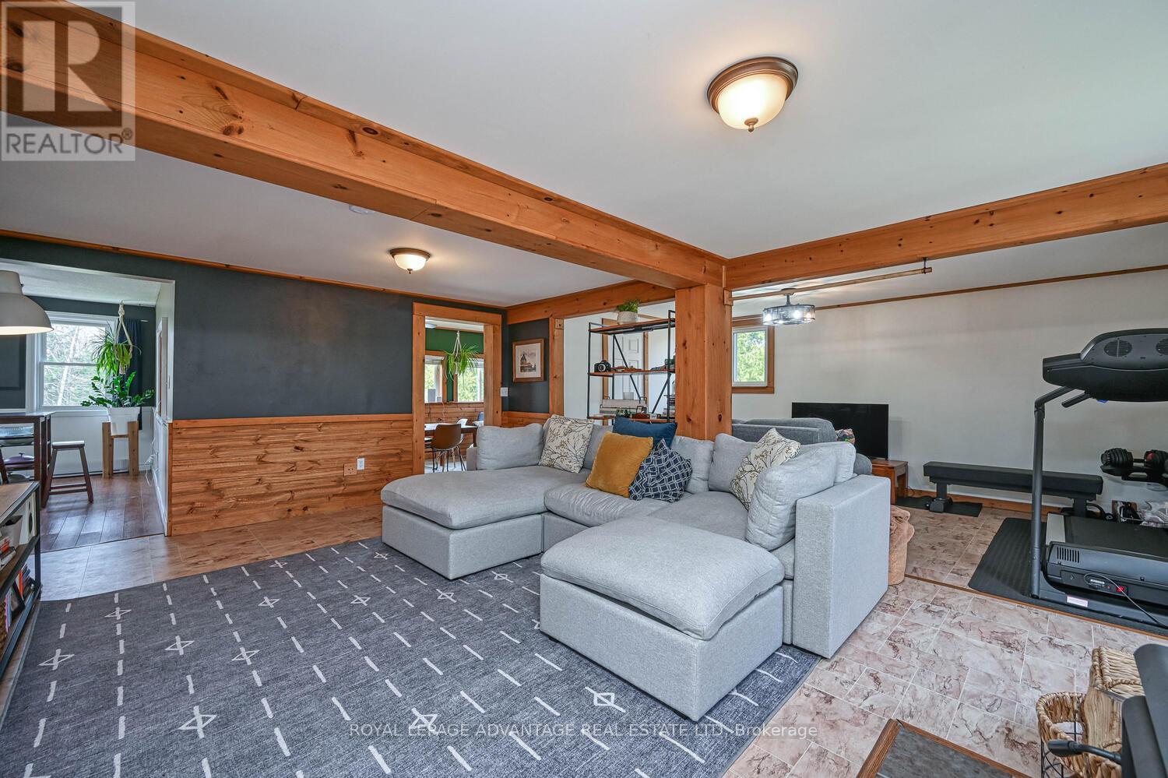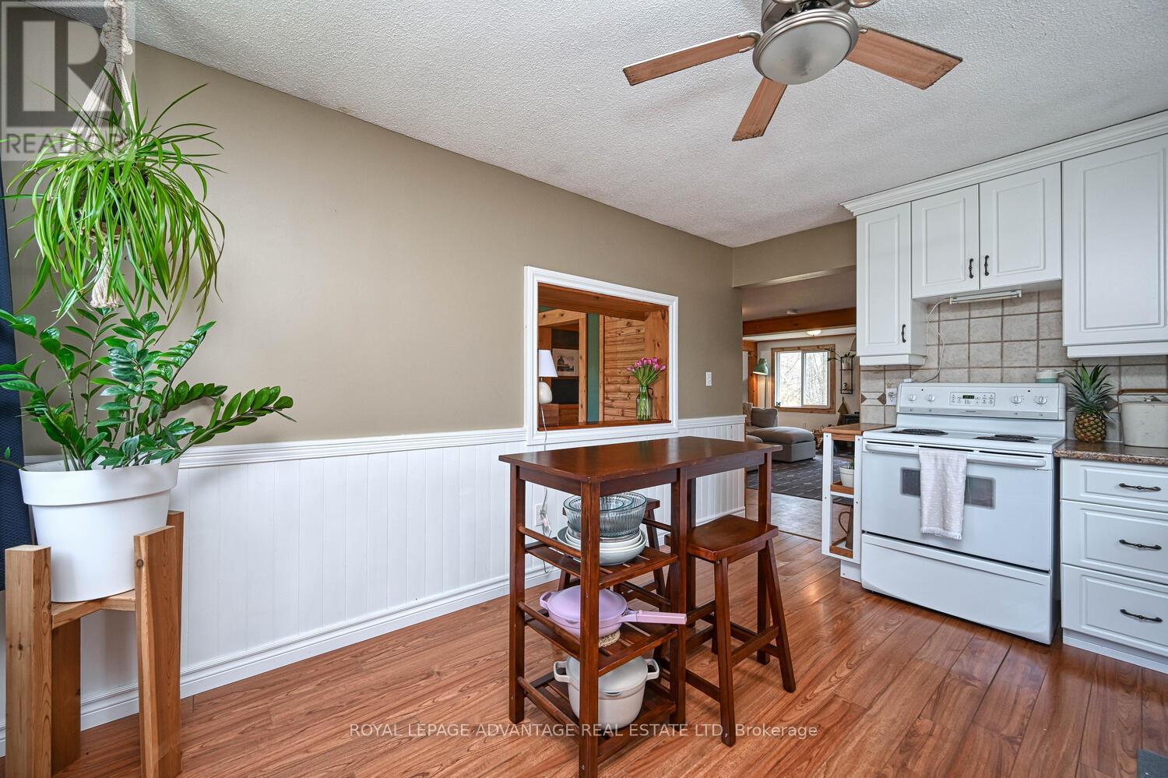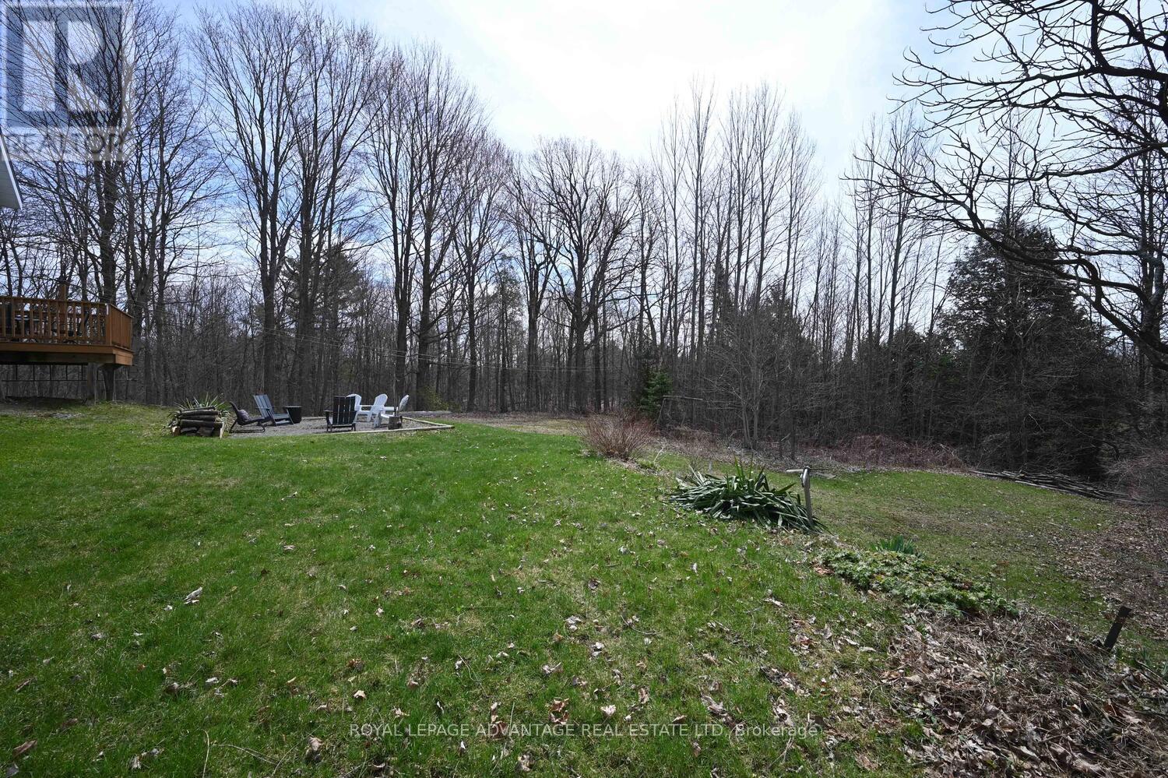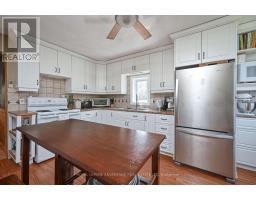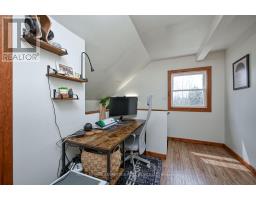2 Bedroom
1 Bathroom
1,100 - 1,500 ft2
Fireplace
Baseboard Heaters
$499,500
Welcome to your private country retreat on 7.6 acres of serene landscape, set back from the road behind peaceful hay fields and bordered by forest. This warm and welcoming 2-bedroom home offers a lifestyle rooted in nature and comfort. Inside, you'll find a spacious primary bedroom, a cozy living room anchored by a charming woodstove, and a lovely sunroom perfect for enjoying your morning coffee, curling up with a book, or simply watching the changing seasons. The home also features a lovely kitchen overlooking a dining space and a view of the outdoors. The living space flows easily outdoors onto a large deck ideal for soaking up the sun, hosting friends, or simply enjoying the surrounding beauty. The property includes an impressive detached garage with a powered workshop, offering ample space for projects, hobbies, or secure storage. A metal-roofed wood storage shelter keeps your firewood dry and ready, while a garden shed provides extra space for tools and equipment. The outdoor firepit area invites year-round enjoyment, with rustic seating and open sky perfect for relaxing evenings under the stars. With walking trails winding through your very own woodland and wide-open space to roam, this property is a dream for anyone craving privacy, nature, and room to breathe. If you are seeking a quiet homestead, with natural charm but still accessible to a larger urban area this home is exactly what you're waiting for. (id:43934)
Property Details
|
MLS® Number
|
X12117297 |
|
Property Type
|
Single Family |
|
Community Name
|
824 - Rear of Leeds - Lansdowne Twp |
|
Features
|
Lane |
|
Parking Space Total
|
12 |
|
Structure
|
Deck |
Building
|
Bathroom Total
|
1 |
|
Bedrooms Above Ground
|
2 |
|
Bedrooms Total
|
2 |
|
Appliances
|
Water Heater |
|
Basement Type
|
Crawl Space |
|
Construction Style Attachment
|
Detached |
|
Exterior Finish
|
Wood |
|
Fireplace Present
|
Yes |
|
Fireplace Type
|
Woodstove |
|
Foundation Type
|
Block |
|
Heating Fuel
|
Electric |
|
Heating Type
|
Baseboard Heaters |
|
Stories Total
|
2 |
|
Size Interior
|
1,100 - 1,500 Ft2 |
|
Type
|
House |
Parking
Land
|
Acreage
|
No |
|
Sewer
|
Septic System |
|
Size Frontage
|
392 Ft ,8 In |
|
Size Irregular
|
392.7 Ft |
|
Size Total Text
|
392.7 Ft |
Rooms
| Level |
Type |
Length |
Width |
Dimensions |
|
Second Level |
Bedroom |
2.282 m |
4.652 m |
2.282 m x 4.652 m |
|
Second Level |
Primary Bedroom |
4.669 m |
5.811 m |
4.669 m x 5.811 m |
|
Main Level |
Sunroom |
3.074 m |
5.597 m |
3.074 m x 5.597 m |
|
Main Level |
Living Room |
5.808 m |
4.254 m |
5.808 m x 4.254 m |
|
Main Level |
Living Room |
5.093 m |
2.784 m |
5.093 m x 2.784 m |
|
Main Level |
Kitchen |
4.145 m |
3 m |
4.145 m x 3 m |
|
Main Level |
Bathroom |
4.597 m |
2.176 m |
4.597 m x 2.176 m |
https://www.realtor.ca/real-estate/28244441/163-lyndhurst-road-leeds-and-the-thousand-islands-824-rear-of-leeds-lansdowne-twp



















