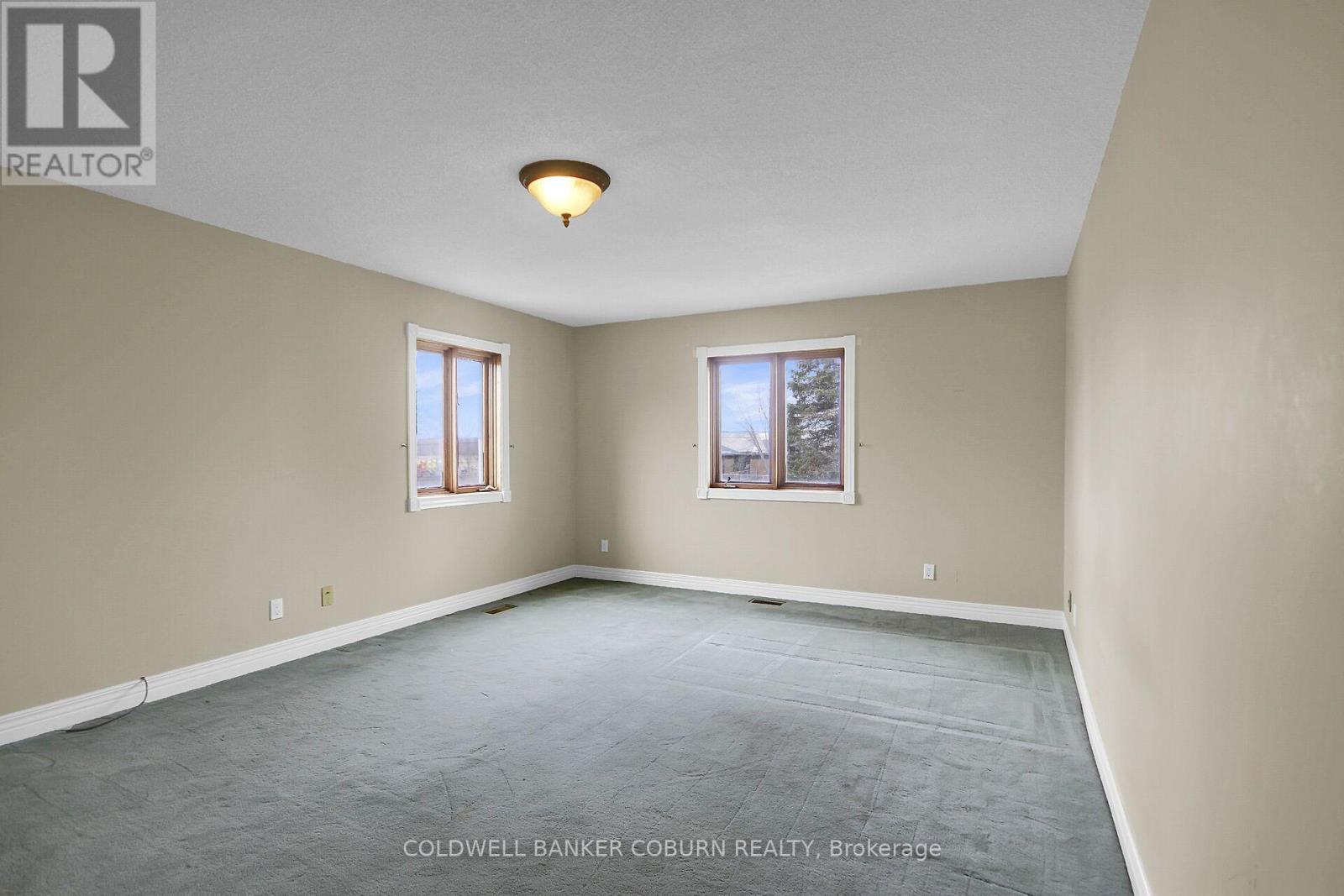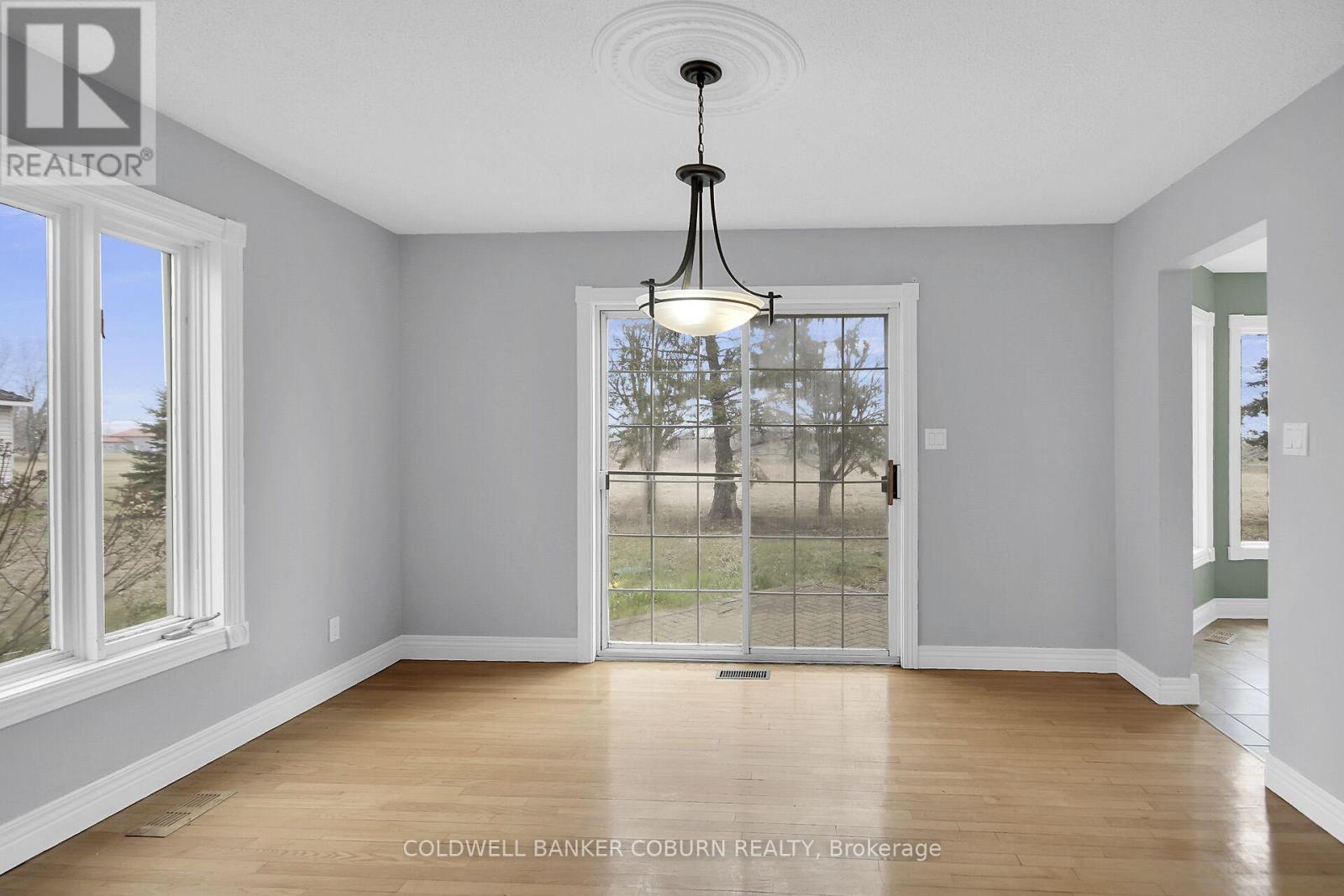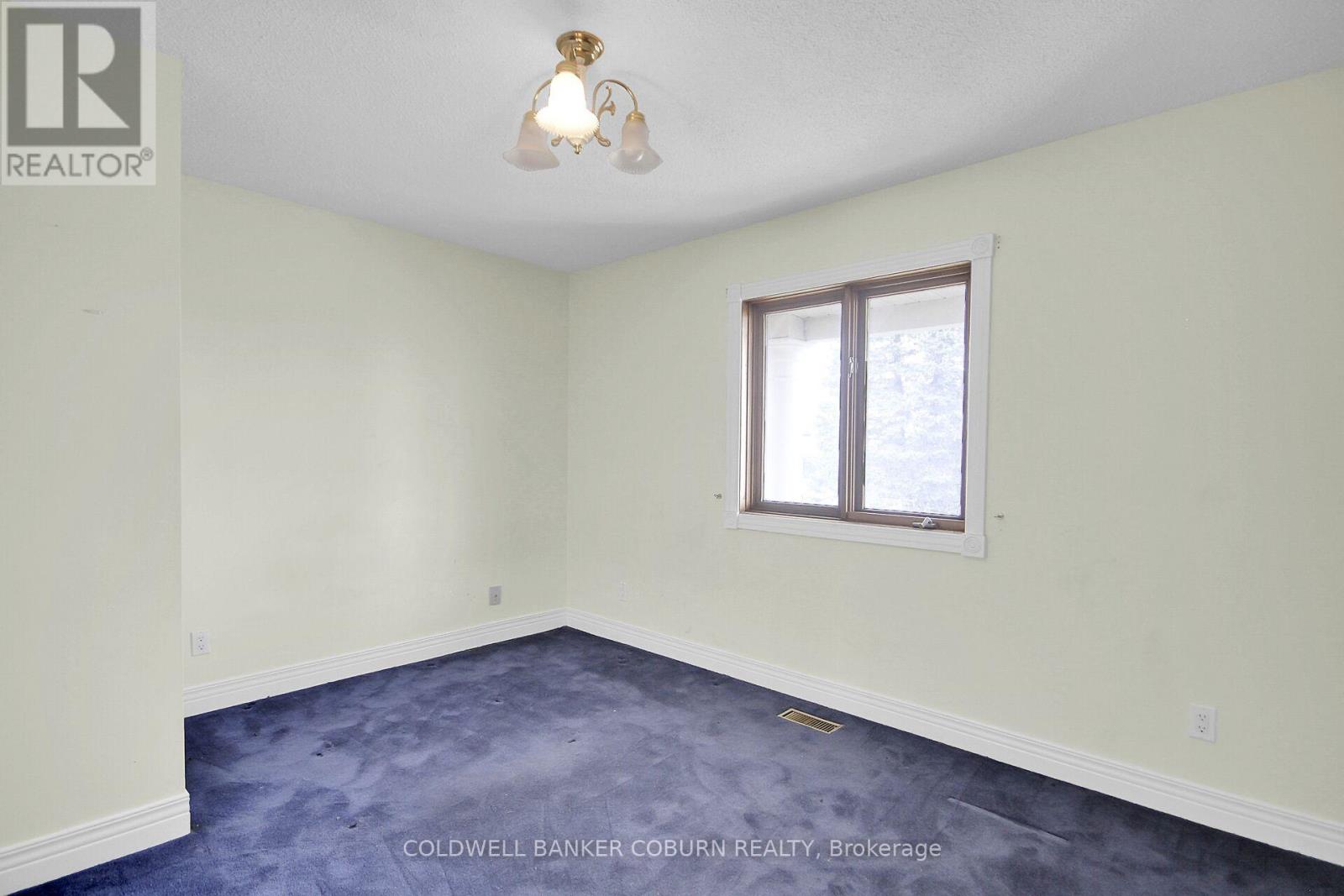16284 Fairview Drive North Stormont, Ontario K0C 1C0
4 Bedroom
4 Bathroom
2,500 - 3,000 ft2
Fireplace
Central Air Conditioning
Forced Air
$569,900
Great floorplan, great location, south facing backyard. Home needs a little freshening up but presents a great investment opportunity for a progressive thinking indivdual. (id:43934)
Property Details
| MLS® Number | X12088944 |
| Property Type | Single Family |
| Community Name | 712 - North Stormont (Roxborough) Twp |
| Features | Sump Pump |
| Parking Space Total | 6 |
Building
| Bathroom Total | 4 |
| Bedrooms Above Ground | 4 |
| Bedrooms Total | 4 |
| Age | 31 To 50 Years |
| Amenities | Fireplace(s) |
| Basement Development | Partially Finished |
| Basement Type | N/a (partially Finished) |
| Construction Style Attachment | Detached |
| Cooling Type | Central Air Conditioning |
| Exterior Finish | Brick |
| Fireplace Present | Yes |
| Fireplace Total | 1 |
| Foundation Type | Poured Concrete |
| Half Bath Total | 1 |
| Heating Fuel | Electric |
| Heating Type | Forced Air |
| Stories Total | 2 |
| Size Interior | 2,500 - 3,000 Ft2 |
| Type | House |
Parking
| Attached Garage | |
| Garage |
Land
| Acreage | No |
| Sewer | Septic System |
| Size Depth | 149 Ft ,10 In |
| Size Frontage | 183 Ft |
| Size Irregular | 183 X 149.9 Ft |
| Size Total Text | 183 X 149.9 Ft |
Rooms
| Level | Type | Length | Width | Dimensions |
|---|---|---|---|---|
| Second Level | Primary Bedroom | 5.79 m | 4.06 m | 5.79 m x 4.06 m |
| Second Level | Bedroom 2 | 4.26 m | 3.09 m | 4.26 m x 3.09 m |
| Second Level | Bedroom 3 | 4.26 m | 4.06 m | 4.26 m x 4.06 m |
| Second Level | Bedroom 4 | 4.26 m | 4.06 m | 4.26 m x 4.06 m |
| Basement | Family Room | 8.8 m | 8.2 m | 8.8 m x 8.2 m |
| Ground Level | Foyer | 3 m | 3 m | 3 m x 3 m |
| Ground Level | Living Room | 6.04 m | 3.96 m | 6.04 m x 3.96 m |
| Ground Level | Dining Room | 3.96 m | 3.35 m | 3.96 m x 3.35 m |
| Ground Level | Family Room | 6.04 m | 4.06 m | 6.04 m x 4.06 m |
| Ground Level | Office | 3 m | 3 m | 3 m x 3 m |
| Ground Level | Laundry Room | Measurements not available |
Contact Us
Contact us for more information



































































