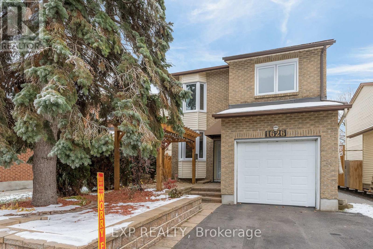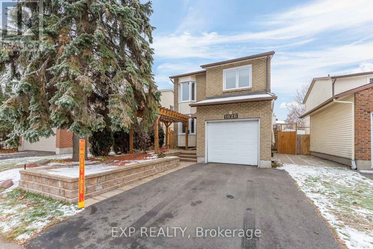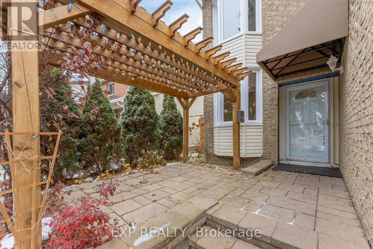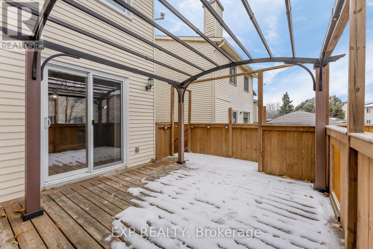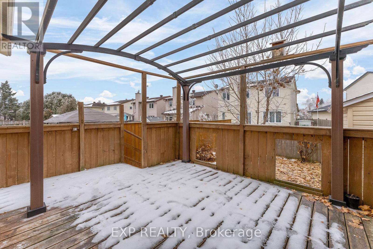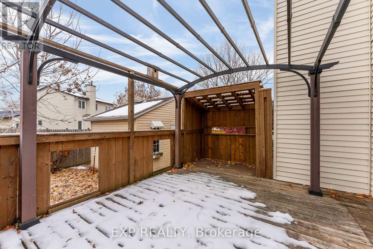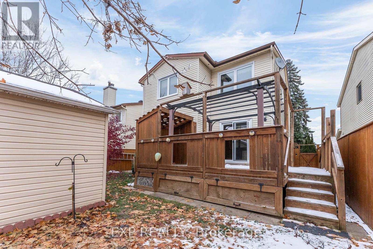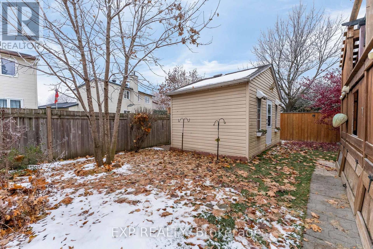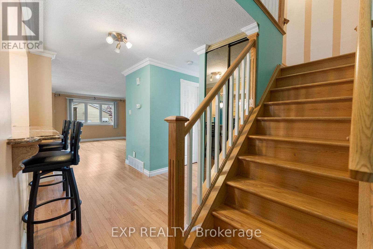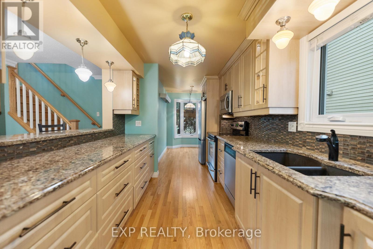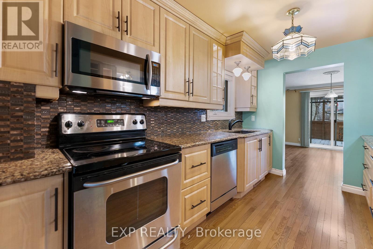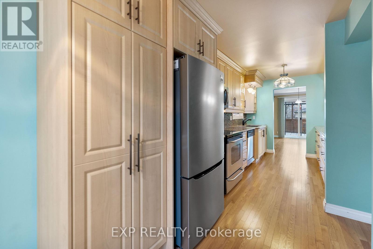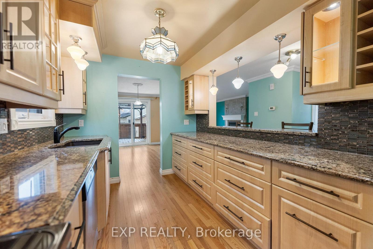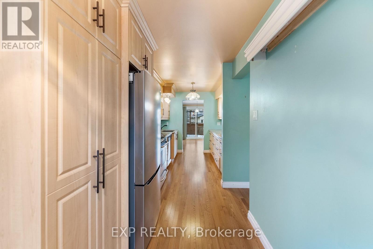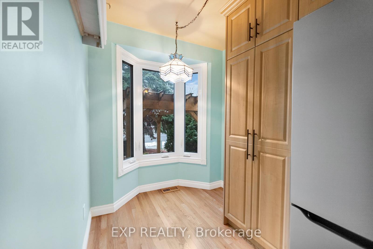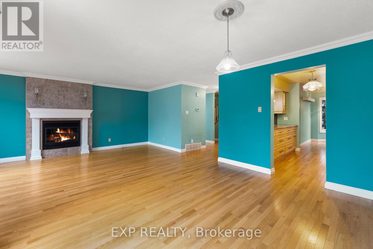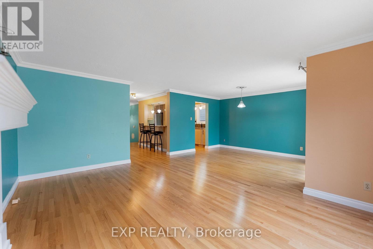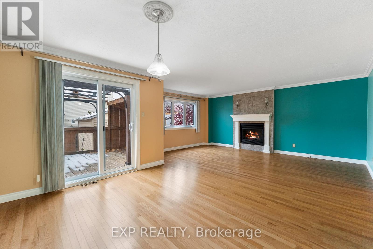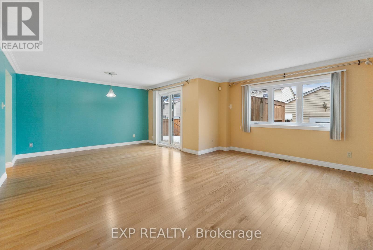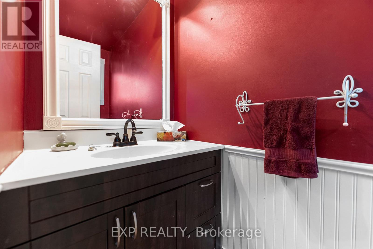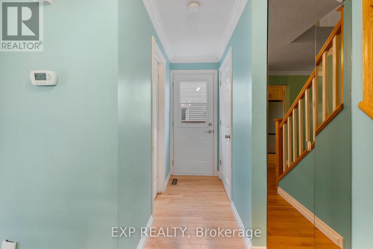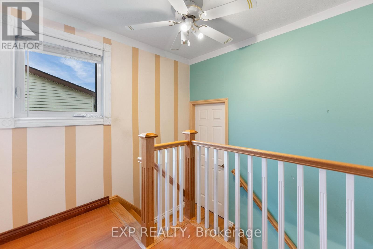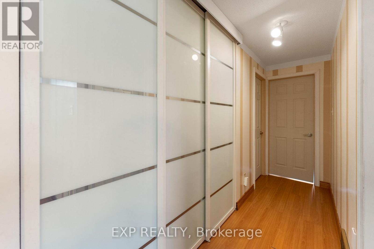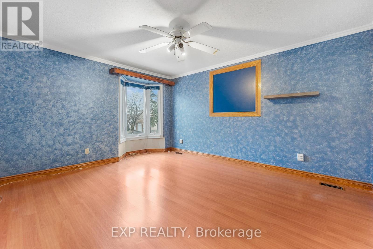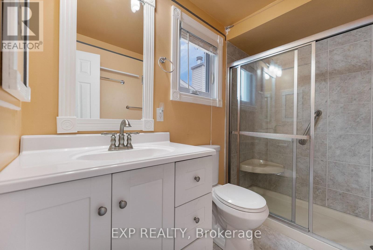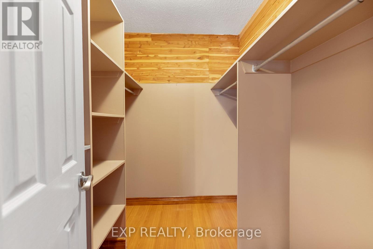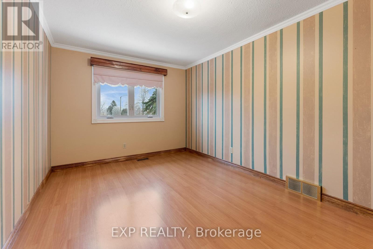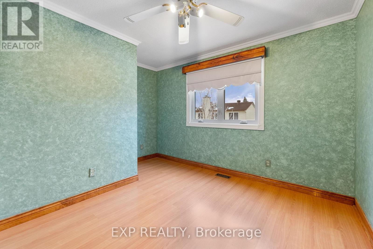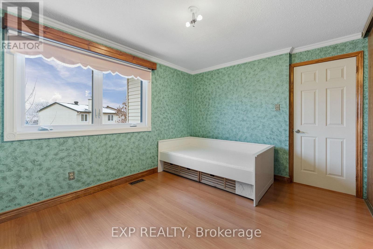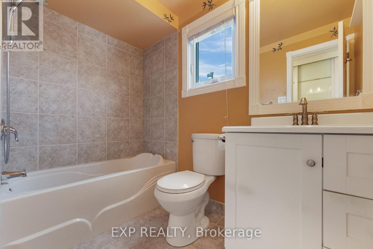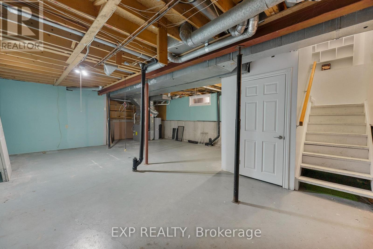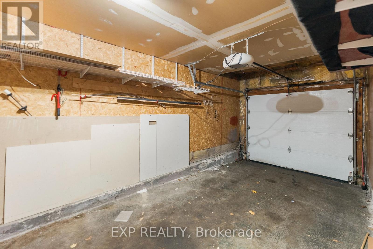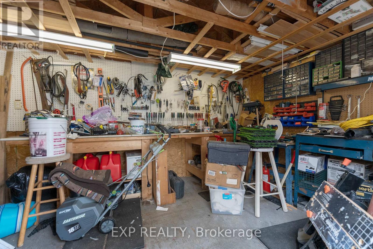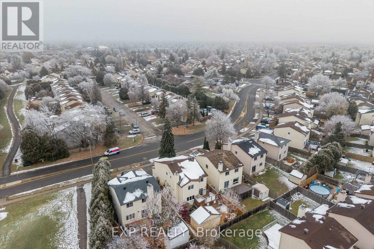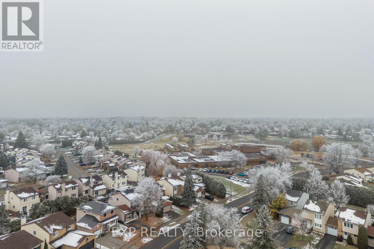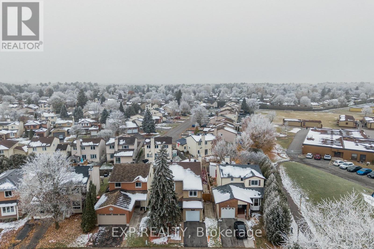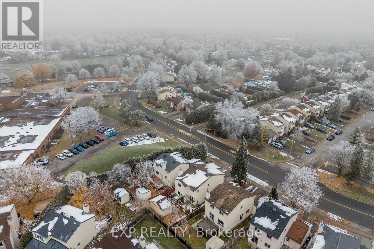4 Bedroom
3 Bathroom
1,500 - 2,000 ft2
Fireplace
Central Air Conditioning
Forced Air
$815,000
Welcome to 1626 Prestwick Drive in the heart of Orleans! This well-maintained 4-bedroom home features generous room sizes throughout, including a spacious primary bedroom with its own ensuite, and a large walk-in closet. A bright and functional galley kitchen with granite countertops, and a large living room complete with a cozy gas fireplace. The main floor includes a convenient 2-piece bath, and major updates provide peace of mind with all triple-pane windows (approx. 2018), an owned 2018 hot water tank, a 2012 furnace, and a roof approx. 10 years old. Outside offers beautiful landscaping with a pergola at the front entrance, as well as a second pergola over the large back deck, all within a fully fenced yard that includes a sizeable garden shed stocked with tools to be included. Situated beside two elementary schools; Our Lady of Wisdom and Dunning-Foubert-and surrounded by parks and convenient shopping, this home is ideally located for families. The basement is full of potential and ready for your personal vision. This home is ready for its new owners-don't miss out on this opportunity! 24 HR Irrevocable on all offers (id:43934)
Property Details
|
MLS® Number
|
X12566540 |
|
Property Type
|
Single Family |
|
Community Name
|
1104 - Queenswood Heights South |
|
Parking Space Total
|
2 |
|
Structure
|
Shed |
Building
|
Bathroom Total
|
3 |
|
Bedrooms Above Ground
|
4 |
|
Bedrooms Total
|
4 |
|
Amenities
|
Fireplace(s) |
|
Appliances
|
Central Vacuum, Dishwasher, Dryer, Microwave, Stove, Washer, Refrigerator |
|
Basement Type
|
Full |
|
Construction Style Attachment
|
Detached |
|
Cooling Type
|
Central Air Conditioning |
|
Exterior Finish
|
Brick, Vinyl Siding |
|
Fireplace Present
|
Yes |
|
Foundation Type
|
Poured Concrete |
|
Half Bath Total
|
1 |
|
Heating Fuel
|
Natural Gas |
|
Heating Type
|
Forced Air |
|
Stories Total
|
2 |
|
Size Interior
|
1,500 - 2,000 Ft2 |
|
Type
|
House |
|
Utility Water
|
Municipal Water |
Parking
Land
|
Acreage
|
No |
|
Fence Type
|
Fully Fenced |
|
Sewer
|
Sanitary Sewer |
|
Size Depth
|
101 Ft ,4 In |
|
Size Frontage
|
35 Ft ,10 In |
|
Size Irregular
|
35.9 X 101.4 Ft |
|
Size Total Text
|
35.9 X 101.4 Ft |
Rooms
| Level |
Type |
Length |
Width |
Dimensions |
|
Main Level |
Kitchen |
6.1 m |
2.5 m |
6.1 m x 2.5 m |
|
Main Level |
Living Room |
3.6 m |
5.1 m |
3.6 m x 5.1 m |
|
Main Level |
Dining Room |
2.9 m |
3.8 m |
2.9 m x 3.8 m |
|
Main Level |
Bathroom |
0.94 m |
2 m |
0.94 m x 2 m |
|
Upper Level |
Bedroom |
4.2 m |
3.5 m |
4.2 m x 3.5 m |
|
Upper Level |
Bedroom 2 |
3.9 m |
2.9 m |
3.9 m x 2.9 m |
|
Upper Level |
Bedroom 3 |
3.7 m |
3 m |
3.7 m x 3 m |
|
Upper Level |
Bedroom 4 |
3.4 m |
2.7 m |
3.4 m x 2.7 m |
|
Upper Level |
Bathroom |
1.5 m |
2.5 m |
1.5 m x 2.5 m |
|
Upper Level |
Bathroom |
1.5 m |
2.6 m |
1.5 m x 2.6 m |
https://www.realtor.ca/real-estate/29126200/1626-prestwick-drive-ottawa-1104-queenswood-heights-south

