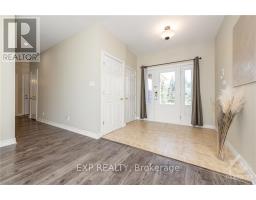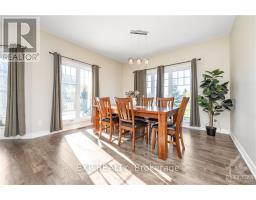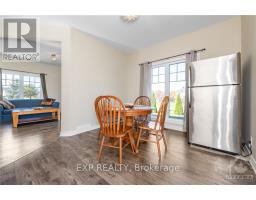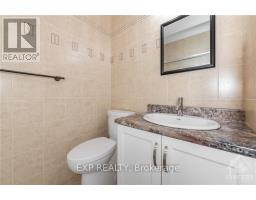5 Bedroom
5 Bathroom
Bungalow
Central Air Conditioning, Air Exchanger
Forced Air
$1,349,900
Flooring: Vinyl, Flooring: Ceramic, Flooring: Laminate, EXPERIENCE COUNTRY LIVING W/CITY CONVENIENCE IN THIS 2016 CUSTOM BUILT 5 BED + 5 BATH BUNGALOW ON 2 ACRES. Be impressed w/manicured lawns, mature trees & an oversized driveway leading to an all brick bungalow. Oversized tiled foyer welcomes you into an open concept home w/high ceilings, modern floors & large triple pane windows. One-of-a-kind layout fts. 3 island kitchen w/granite counters, 2 breakfast bars, tons of cabinets & SS appliances; Surrounded by a spacious living rm, dining rm, family rm & eating area. Grand primary bedrm w/private patio doors to rear deck, WIC & tiled 5 pc ensuite bath. 2 other bedrms, each w/their own 4 pc bath ensuite, laundry rm & partial bath on main lvl. Lower level fts. huge rec room, 2 bedrms, full bath & lots of storage. This home is perfect for large families & those who love to entertain! Beautifully landscaped w/40+ mature trees & oversized dbl attached garage; it is your own modern country oasis & only 15 mins from DT! 24 hr irrev. on offers. (id:43934)
Property Details
|
MLS® Number
|
X9768487 |
|
Property Type
|
Single Family |
|
Neigbourhood
|
Cumberland Ridge |
|
Community Name
|
1115 - Cumberland Ridge |
|
Amenities Near By
|
Park |
|
Features
|
Wooded Area |
|
Parking Space Total
|
10 |
|
Structure
|
Deck |
Building
|
Bathroom Total
|
5 |
|
Bedrooms Above Ground
|
3 |
|
Bedrooms Below Ground
|
2 |
|
Bedrooms Total
|
5 |
|
Appliances
|
Water Heater, Dishwasher, Dryer, Hood Fan, Microwave, Refrigerator, Stove, Washer |
|
Architectural Style
|
Bungalow |
|
Basement Development
|
Finished |
|
Basement Type
|
Full (finished) |
|
Construction Style Attachment
|
Detached |
|
Cooling Type
|
Central Air Conditioning, Air Exchanger |
|
Exterior Finish
|
Brick |
|
Foundation Type
|
Concrete |
|
Heating Fuel
|
Natural Gas |
|
Heating Type
|
Forced Air |
|
Stories Total
|
1 |
|
Type
|
House |
Parking
Land
|
Acreage
|
No |
|
Land Amenities
|
Park |
|
Size Depth
|
84 Ft ,11 In |
|
Size Frontage
|
94 Ft ,1 In |
|
Size Irregular
|
94.14 X 84.98 Ft ; 0 |
|
Size Total Text
|
94.14 X 84.98 Ft ; 0|1/2 - 1.99 Acres |
|
Zoning Description
|
Residential |
Rooms
| Level |
Type |
Length |
Width |
Dimensions |
|
Basement |
Bedroom |
4.06 m |
3.93 m |
4.06 m x 3.93 m |
|
Basement |
Bedroom |
4.06 m |
4.36 m |
4.06 m x 4.36 m |
|
Basement |
Bathroom |
2.54 m |
1.47 m |
2.54 m x 1.47 m |
|
Main Level |
Dining Room |
4.57 m |
4.26 m |
4.57 m x 4.26 m |
|
Main Level |
Kitchen |
4.26 m |
3.04 m |
4.26 m x 3.04 m |
|
Main Level |
Primary Bedroom |
4.59 m |
4.59 m |
4.59 m x 4.59 m |
|
Main Level |
Bedroom |
4.41 m |
3.83 m |
4.41 m x 3.83 m |
|
Main Level |
Bedroom |
4.54 m |
3.83 m |
4.54 m x 3.83 m |
|
Main Level |
Bathroom |
6.19 m |
3.96 m |
6.19 m x 3.96 m |
|
Main Level |
Bathroom |
2.43 m |
1.6 m |
2.43 m x 1.6 m |
|
Main Level |
Bathroom |
2.36 m |
1.62 m |
2.36 m x 1.62 m |
|
Main Level |
Bathroom |
1.82 m |
1.72 m |
1.82 m x 1.72 m |
|
Main Level |
Family Room |
4.87 m |
4.49 m |
4.87 m x 4.49 m |
|
Main Level |
Dining Room |
2.43 m |
2.74 m |
2.43 m x 2.74 m |
Utilities
|
Cable
|
Available |
|
Natural Gas Available
|
Available |
https://www.realtor.ca/real-estate/27590496/1620-sequoia-drive-ottawa-1115-cumberland-ridge





























































