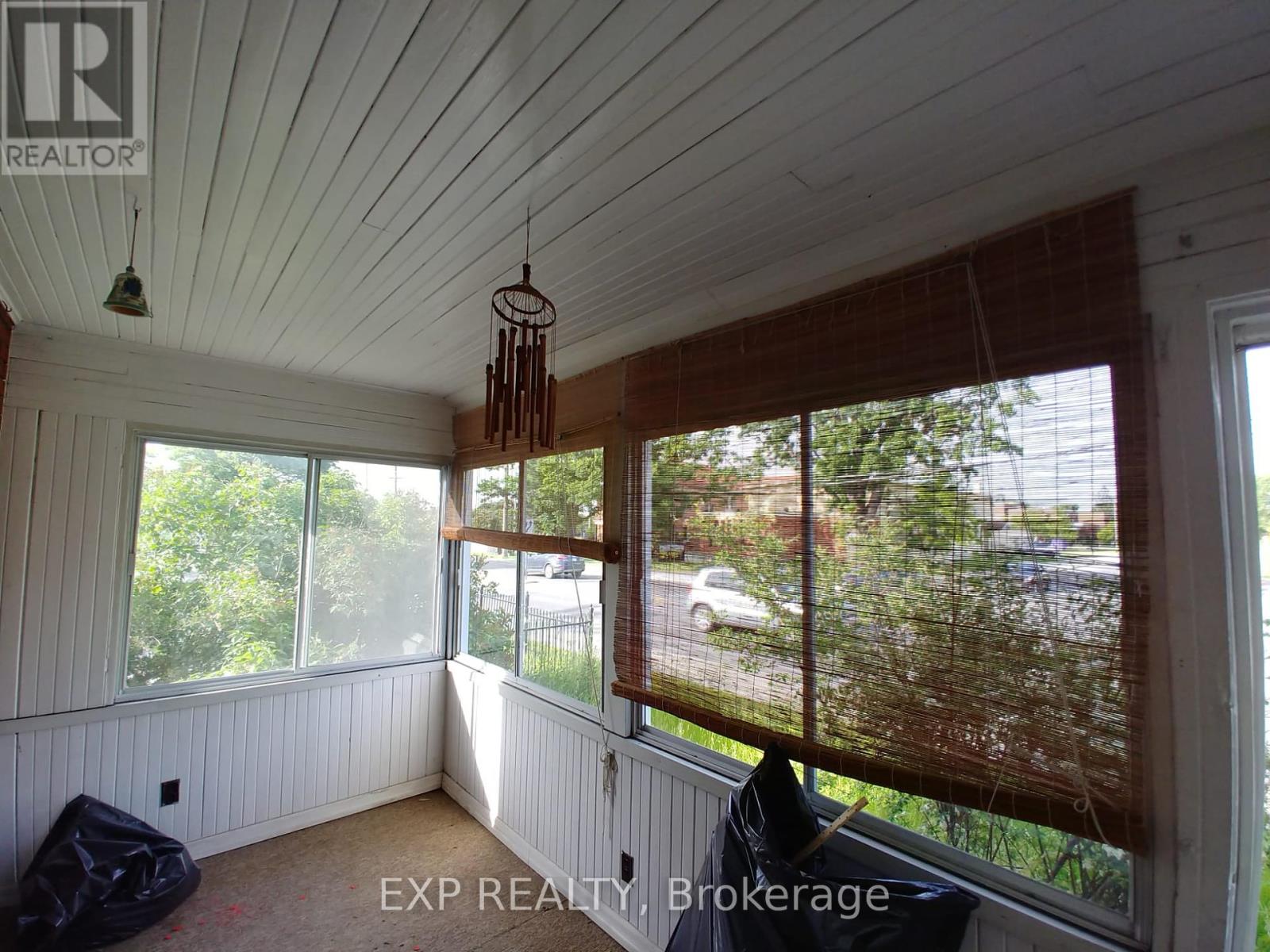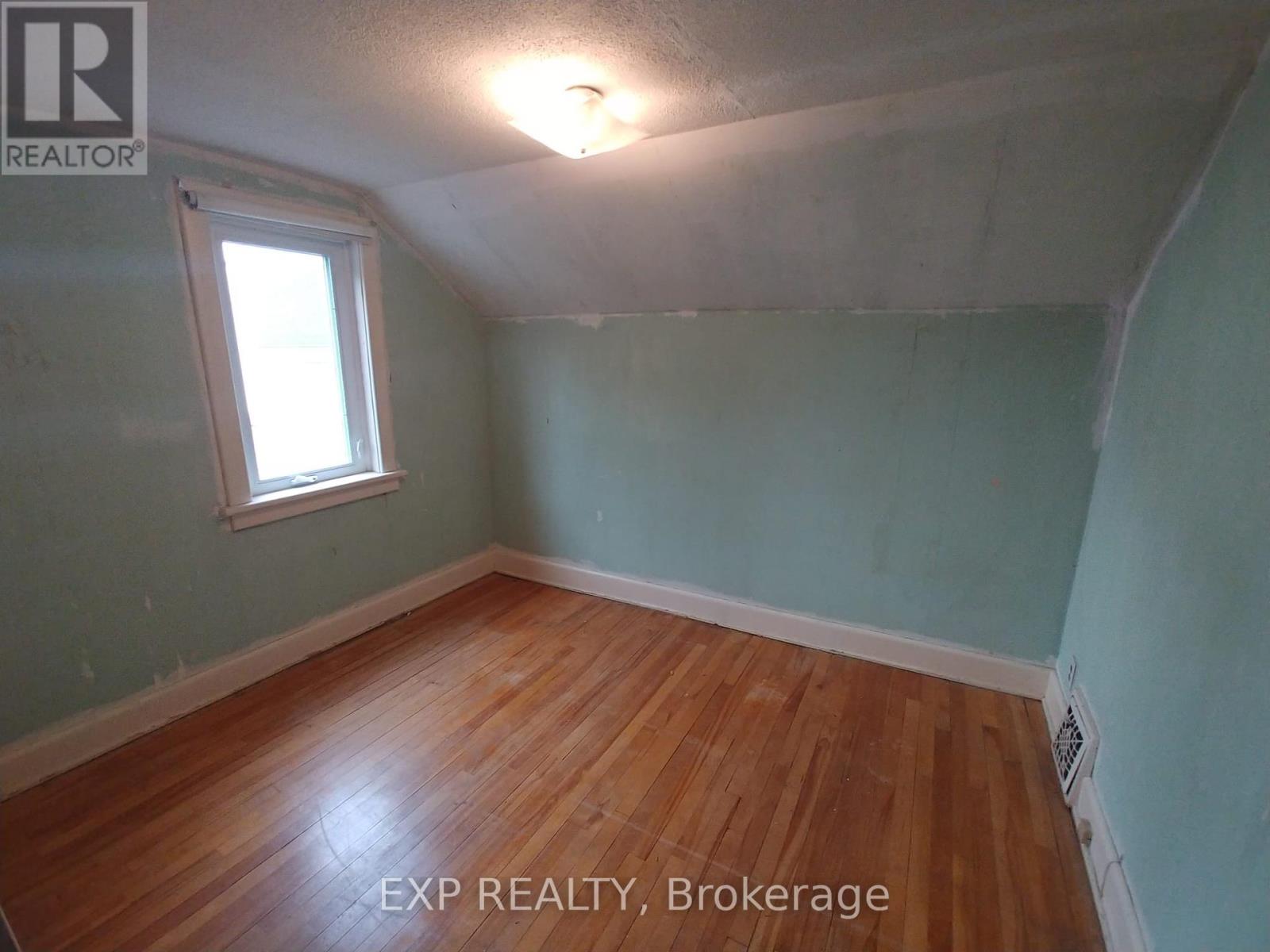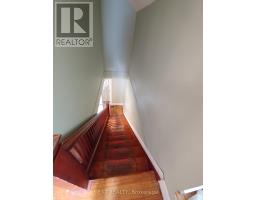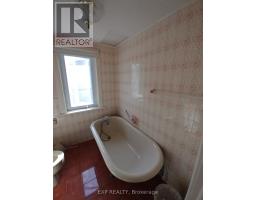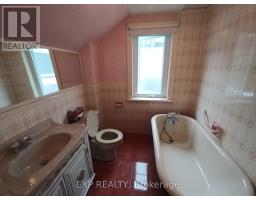162 Woodroffe Avenue Ottawa, Ontario K2A 3T9
2 Bedroom
1 Bathroom
Fireplace
Forced Air
$2,250 Monthly
Spacious house 2 bed 1 bath in a great neighbourhood, nested on a large green lot. Open concept living / dining / entertainment / kitchen area. Close to parks, shopping, entertainment, public transit and easy access to the highway.$2250/month. Available June 1st, with first & last months rent, credit check and rental application. (id:43934)
Property Details
| MLS® Number | X12049450 |
| Property Type | Single Family |
| Community Name | 6002 - Woodroffe |
| Features | In Suite Laundry |
| Parking Space Total | 2 |
Building
| Bathroom Total | 1 |
| Bedrooms Above Ground | 2 |
| Bedrooms Total | 2 |
| Basement Type | Crawl Space |
| Construction Style Attachment | Detached |
| Exterior Finish | Brick, Vinyl Siding |
| Fireplace Present | Yes |
| Foundation Type | Poured Concrete |
| Heating Fuel | Natural Gas |
| Heating Type | Forced Air |
| Stories Total | 2 |
| Type | House |
| Utility Water | Municipal Water |
Parking
| No Garage |
Land
| Acreage | No |
| Size Depth | 100 Ft |
| Size Frontage | 50 Ft |
| Size Irregular | 50 X 100 Ft |
| Size Total Text | 50 X 100 Ft |
Rooms
| Level | Type | Length | Width | Dimensions |
|---|---|---|---|---|
| Second Level | Bedroom | 4.14 m | 3.75 m | 4.14 m x 3.75 m |
| Second Level | Bedroom 2 | 3.07 m | 3.14 m | 3.07 m x 3.14 m |
| Second Level | Bathroom | 1.93 m | 1.87 m | 1.93 m x 1.87 m |
| Main Level | Kitchen | 2.89 m | 2.05 m | 2.89 m x 2.05 m |
| Main Level | Living Room | 3.73 m | 3.2 m | 3.73 m x 3.2 m |
| Main Level | Dining Room | 3.12 m | 2.97 m | 3.12 m x 2.97 m |
https://www.realtor.ca/real-estate/28092050/162-woodroffe-avenue-ottawa-6002-woodroffe
Contact Us
Contact us for more information


