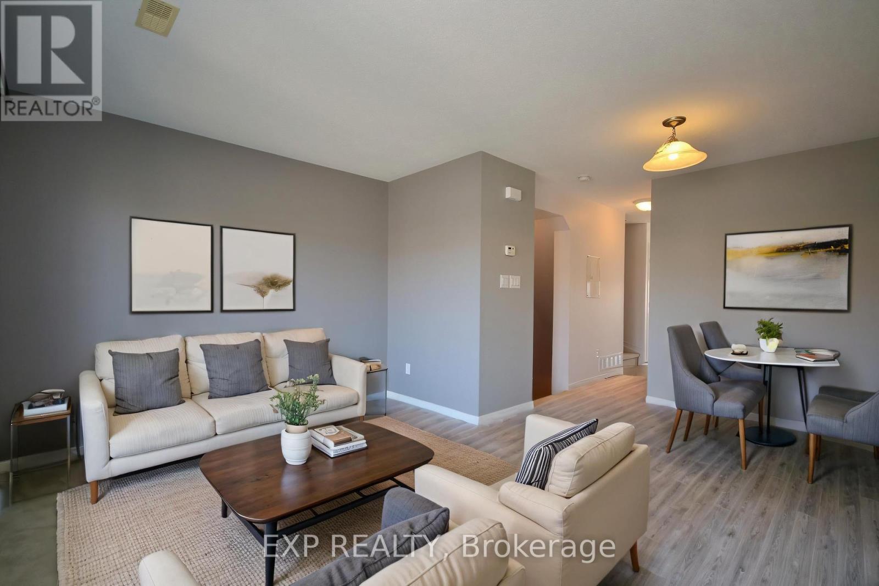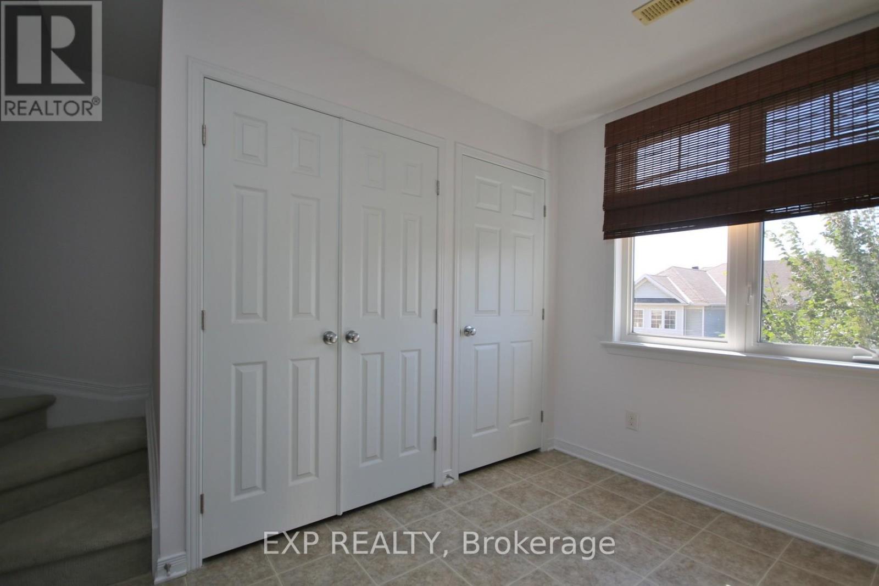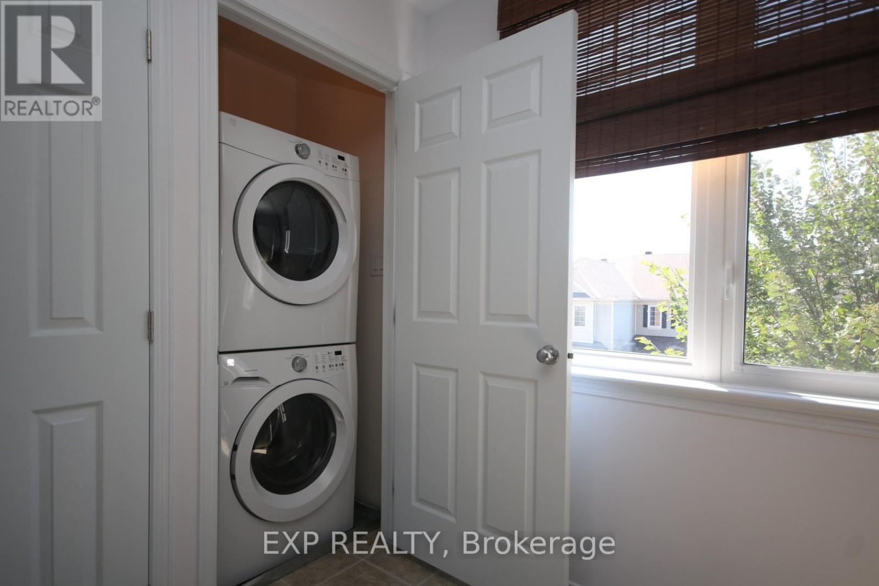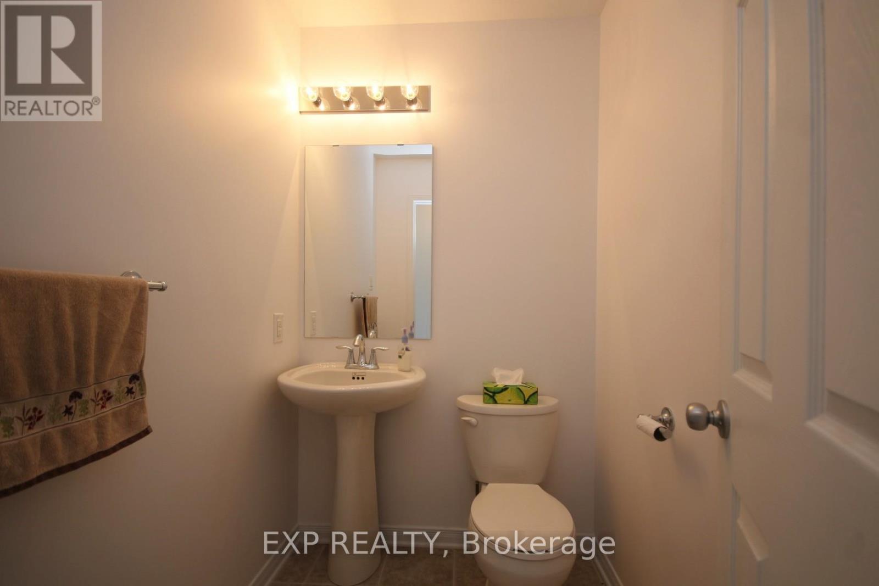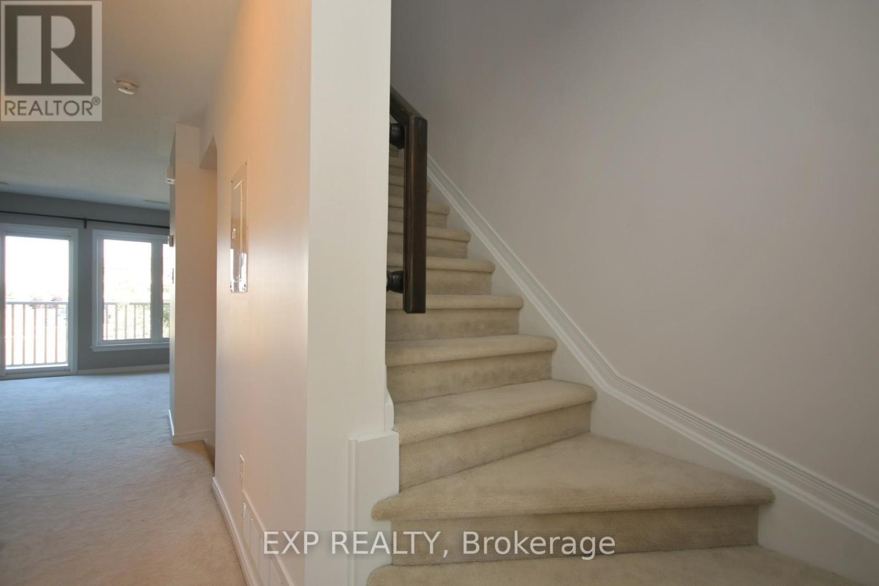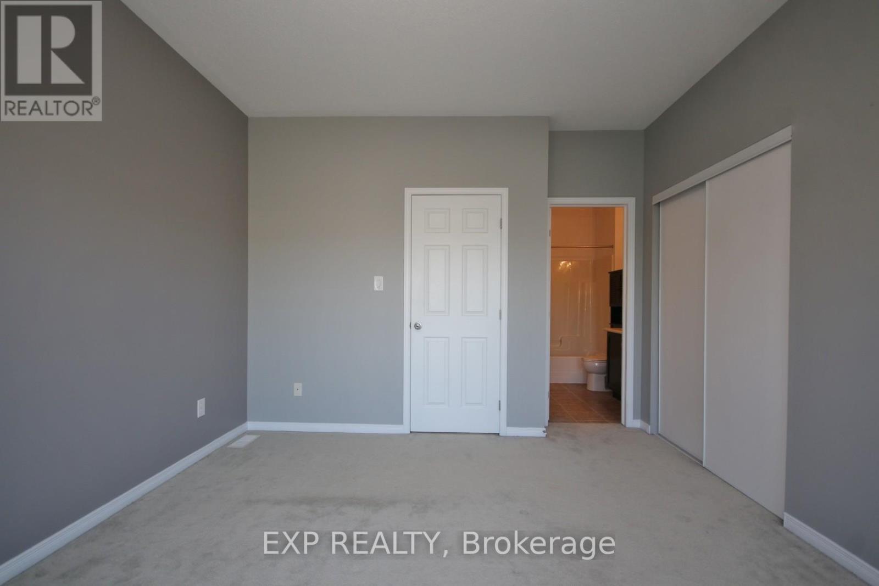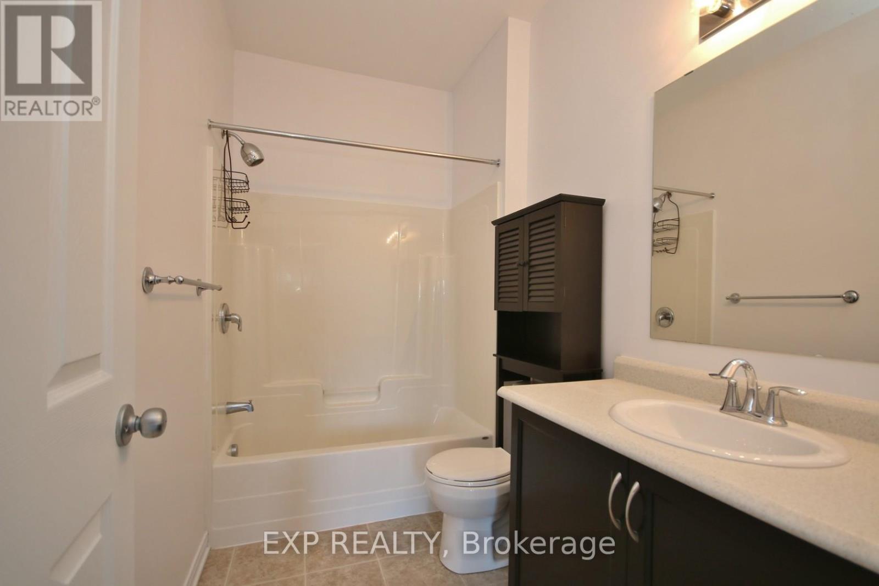162 Urbancrest Private Ottawa, Ontario K2J 2S7
$395,000Maintenance, Insurance
$344.62 Monthly
Maintenance, Insurance
$344.62 MonthlyBright and spacious, this 2-bedroom, 1.5-bath UPPER unit condo by Monarch is located on a quiet, private street in the heart of Stonebridge. With large windows and neutral tones throughout, this well-maintained home offers two private balconies, one off the open-concept living/dining room and another off the generous primary bedroom. The kitchen features stainless steel appliances, subway tile backsplash, rich cabinetry, light countertops, and space for a bistro set or small island. The primary bedroom includes his & hers closets and cheater access to a 4-piece bath. The second bedroom is bright and versatile, perfect for guests, a home office, or additional living space. Convenient in-unit laundry, surface parking included, and maintenance-free condo living. Steps to parks, Stonebridge Golf Club, Minto Rec Centre, shopping, schools, and transit, this is an ideal opportunity to own in one of Barrhaven's most sought-after communities. *Some Photos Have Been Virtually Staged* (id:43934)
Property Details
| MLS® Number | X12147271 |
| Property Type | Single Family |
| Community Name | 7708 - Barrhaven - Stonebridge |
| Amenities Near By | Golf Nearby, Public Transit |
| Community Features | Pet Restrictions |
| Features | Balcony |
| Parking Space Total | 1 |
Building
| Bathroom Total | 2 |
| Bedrooms Above Ground | 2 |
| Bedrooms Total | 2 |
| Amenities | Visitor Parking |
| Appliances | Dishwasher, Dryer, Hood Fan, Microwave, Stove, Washer, Refrigerator |
| Cooling Type | Central Air Conditioning |
| Exterior Finish | Brick |
| Foundation Type | Concrete |
| Half Bath Total | 2 |
| Heating Fuel | Natural Gas |
| Heating Type | Forced Air |
| Stories Total | 3 |
| Size Interior | 1,000 - 1,199 Ft2 |
| Type | Apartment |
Parking
| No Garage |
Land
| Acreage | No |
| Land Amenities | Golf Nearby, Public Transit |
| Zoning Description | Residential |
Rooms
| Level | Type | Length | Width | Dimensions |
|---|---|---|---|---|
| Second Level | Primary Bedroom | 3.6 m | 3.81 m | 3.6 m x 3.81 m |
| Second Level | Bedroom | 4.29 m | 2.41 m | 4.29 m x 2.41 m |
| Second Level | Bathroom | 2.69 m | 1.62 m | 2.69 m x 1.62 m |
| Main Level | Living Room | 4.29 m | 3.07 m | 4.29 m x 3.07 m |
| Main Level | Kitchen | 3.09 m | 3.5 m | 3.09 m x 3.5 m |
| Main Level | Bathroom | 1.77 m | 1.39 m | 1.77 m x 1.39 m |
| Main Level | Laundry Room | 1 m | 1 m | 1 m x 1 m |
https://www.realtor.ca/real-estate/28309444/162-urbancrest-private-ottawa-7708-barrhaven-stonebridge
Contact Us
Contact us for more information



