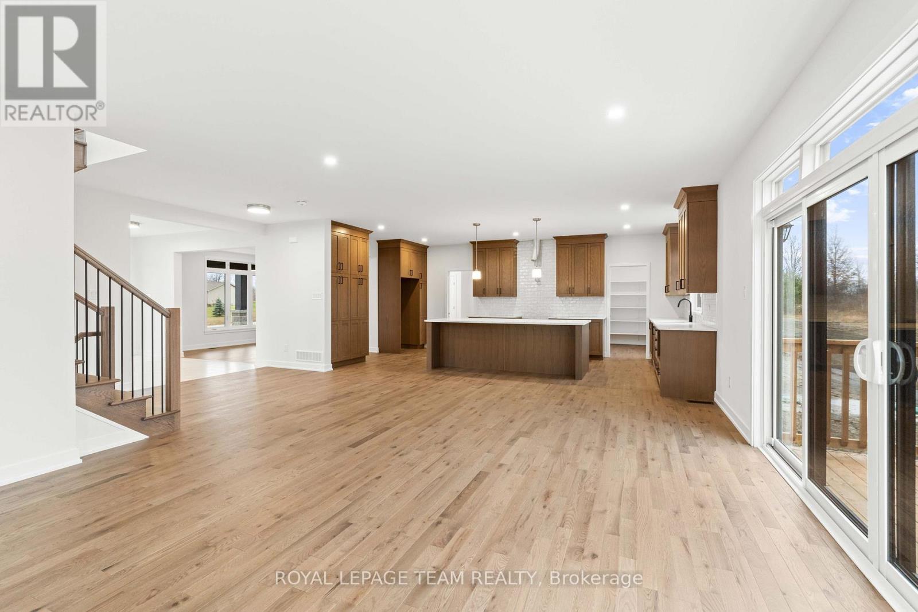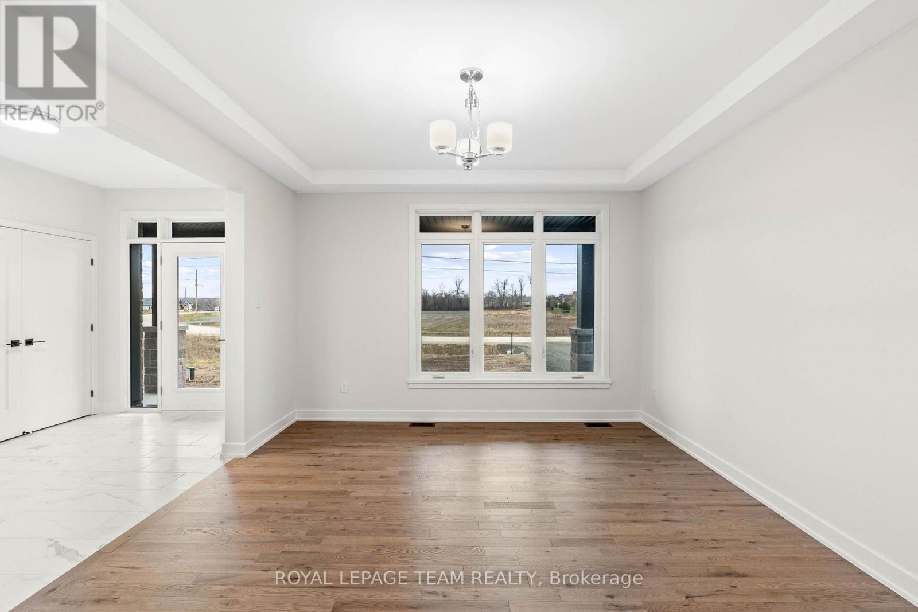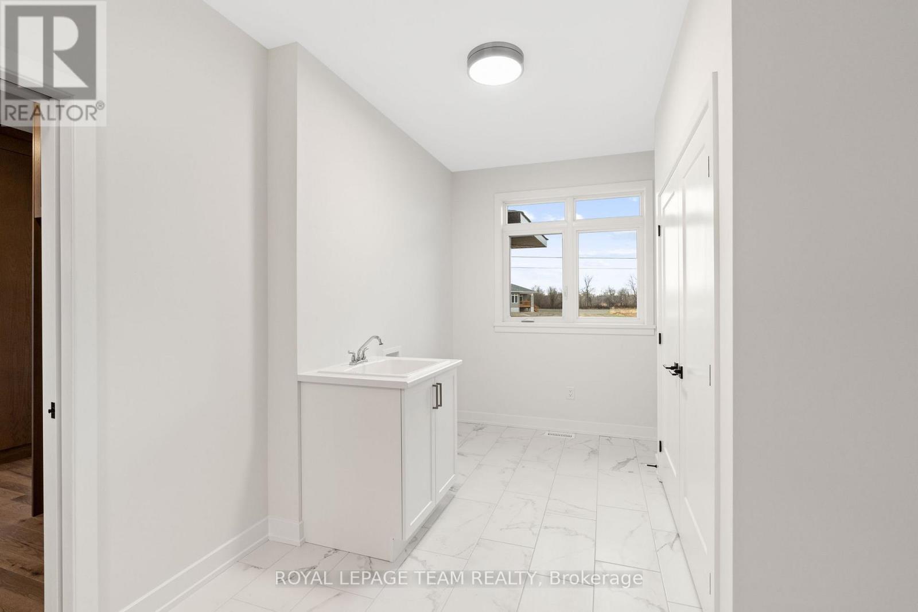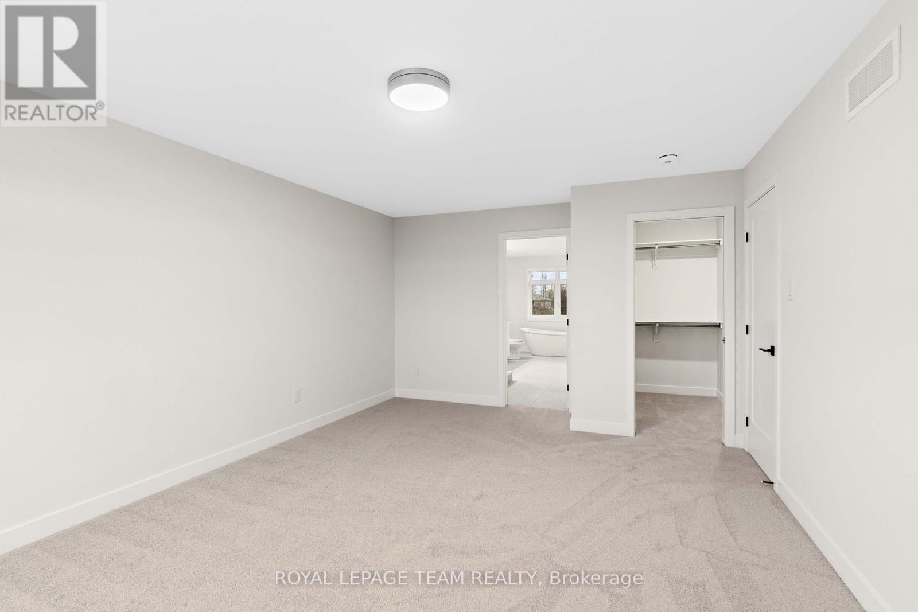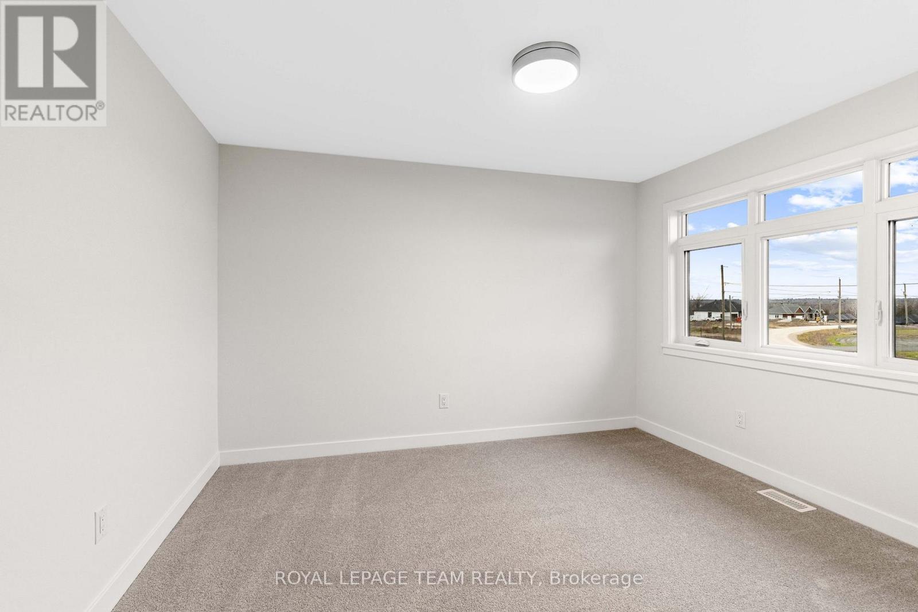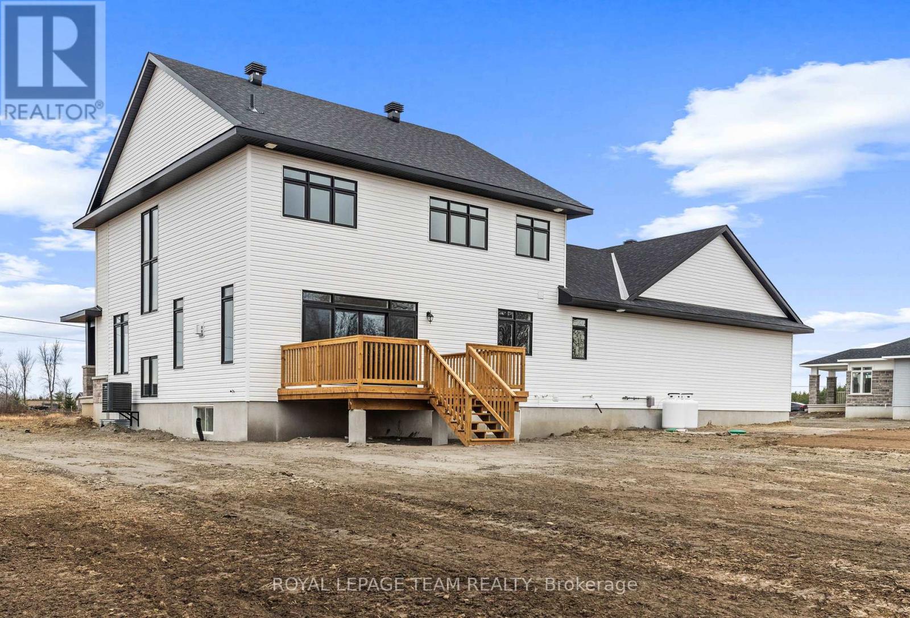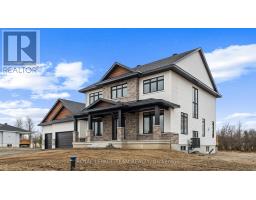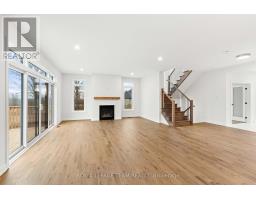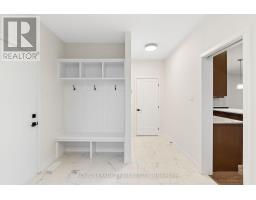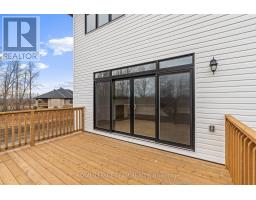4 Bedroom
3 Bathroom
2,500 - 3,000 ft2
Fireplace
Central Air Conditioning
Forced Air
Acreage
$1,239,900
Situated on a 3.7-acre lot in Goodwood Estates, this Featherston model by Mackie Homes is currently under construction and offers approximately 2,973 sq ft of living space. Set in a peaceful rural setting, the property is within convenient reach of shopping, dining, recreation, and services in both Carleton Place and Smiths Falls. This well-designed two-storey home highlights quality craftsmanship and thoughtful finishes throughout. The family-oriented layout includes four bedrooms, three bathrooms, and a main level office that overlooks the front of the home. A formal dining room provides an ideal space for entertaining, while the kitchen is equipped with generous prep and storage areas, a walk-in pantry, and a large centre island that is well-suited for everyday meals or hosting. The kitchen flows seamlessly into the great room, which features a cozy fireplace and access to the rear deck and backyard. A spacious family entrance off the three-car garage adds everyday convenience, connecting to the powder room and laundry area. On the second level, the primary bedroom offers a walk-in closet and a 5-pc ensuite complete with a soaker bathtub, separate shower, and a vanity with dual sinks. A sitting room, three secondary bedrooms, and a 4-pc bathroom complete the second level. (id:43934)
Property Details
|
MLS® Number
|
X12072084 |
|
Property Type
|
Single Family |
|
Community Name
|
910 - Beckwith Twp |
|
Features
|
Irregular Lot Size |
|
Parking Space Total
|
7 |
|
Structure
|
Deck |
Building
|
Bathroom Total
|
3 |
|
Bedrooms Above Ground
|
4 |
|
Bedrooms Total
|
4 |
|
Age
|
New Building |
|
Basement Development
|
Unfinished |
|
Basement Type
|
Full (unfinished) |
|
Construction Style Attachment
|
Detached |
|
Cooling Type
|
Central Air Conditioning |
|
Exterior Finish
|
Stone, Vinyl Siding |
|
Fireplace Present
|
Yes |
|
Fireplace Total
|
1 |
|
Foundation Type
|
Poured Concrete |
|
Half Bath Total
|
1 |
|
Heating Fuel
|
Propane |
|
Heating Type
|
Forced Air |
|
Stories Total
|
2 |
|
Size Interior
|
2,500 - 3,000 Ft2 |
|
Type
|
House |
|
Utility Water
|
Drilled Well |
Parking
|
Attached Garage
|
|
|
Garage
|
|
|
Inside Entry
|
|
Land
|
Acreage
|
Yes |
|
Sewer
|
Septic System |
|
Size Depth
|
545 Ft ,1 In |
|
Size Frontage
|
142 Ft ,6 In |
|
Size Irregular
|
142.5 X 545.1 Ft ; Lot Size Irregular. |
|
Size Total Text
|
142.5 X 545.1 Ft ; Lot Size Irregular.|2 - 4.99 Acres |
|
Zoning Description
|
Residential |
Rooms
| Level |
Type |
Length |
Width |
Dimensions |
|
Second Level |
Bathroom |
2.43 m |
5.61 m |
2.43 m x 5.61 m |
|
Second Level |
Sitting Room |
2.38 m |
4.11 m |
2.38 m x 4.11 m |
|
Second Level |
Bedroom |
3.04 m |
3.73 m |
3.04 m x 3.73 m |
|
Second Level |
Bedroom |
3.55 m |
3.37 m |
3.55 m x 3.37 m |
|
Second Level |
Bedroom |
3.58 m |
3.37 m |
3.58 m x 3.37 m |
|
Second Level |
Bathroom |
3.04 m |
1.72 m |
3.04 m x 1.72 m |
|
Second Level |
Primary Bedroom |
3.91 m |
4.9 m |
3.91 m x 4.9 m |
|
Main Level |
Foyer |
2.38 m |
3.81 m |
2.38 m x 3.81 m |
|
Main Level |
Office |
3.02 m |
3.68 m |
3.02 m x 3.68 m |
|
Main Level |
Dining Room |
4.01 m |
4.29 m |
4.01 m x 4.29 m |
|
Main Level |
Great Room |
5.81 m |
5 m |
5.81 m x 5 m |
|
Main Level |
Kitchen |
4.01 m |
6.73 m |
4.01 m x 6.73 m |
|
Main Level |
Pantry |
2.89 m |
1.75 m |
2.89 m x 1.75 m |
|
Main Level |
Bathroom |
1.54 m |
1.87 m |
1.54 m x 1.87 m |
|
Main Level |
Mud Room |
2.87 m |
5.02 m |
2.87 m x 5.02 m |
https://www.realtor.ca/real-estate/28142968/162-james-andrew-way-beckwith-910-beckwith-twp









