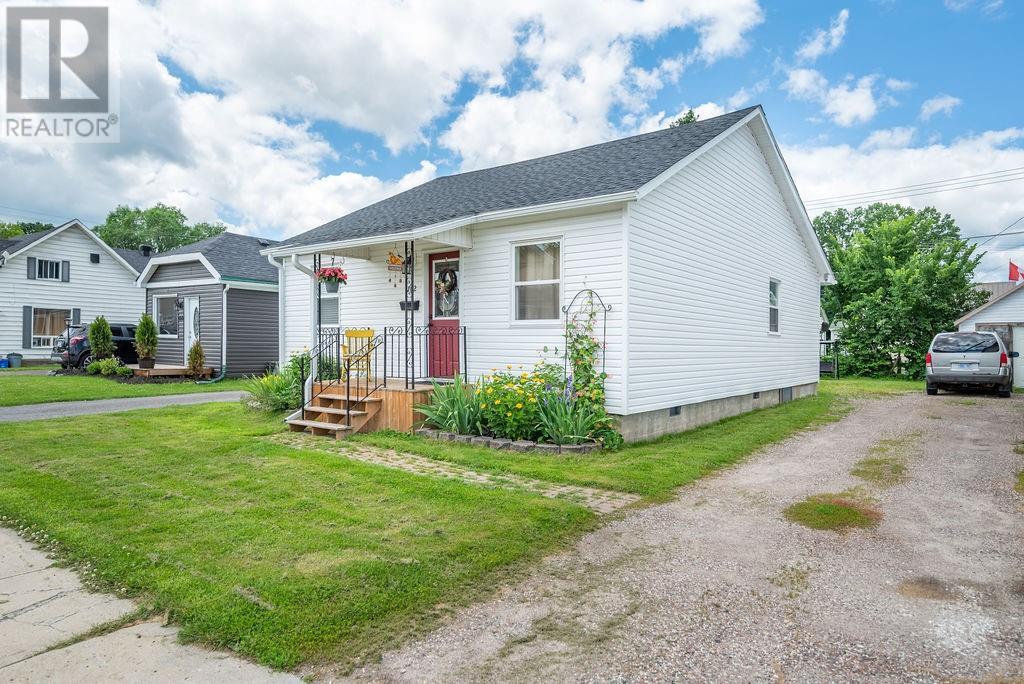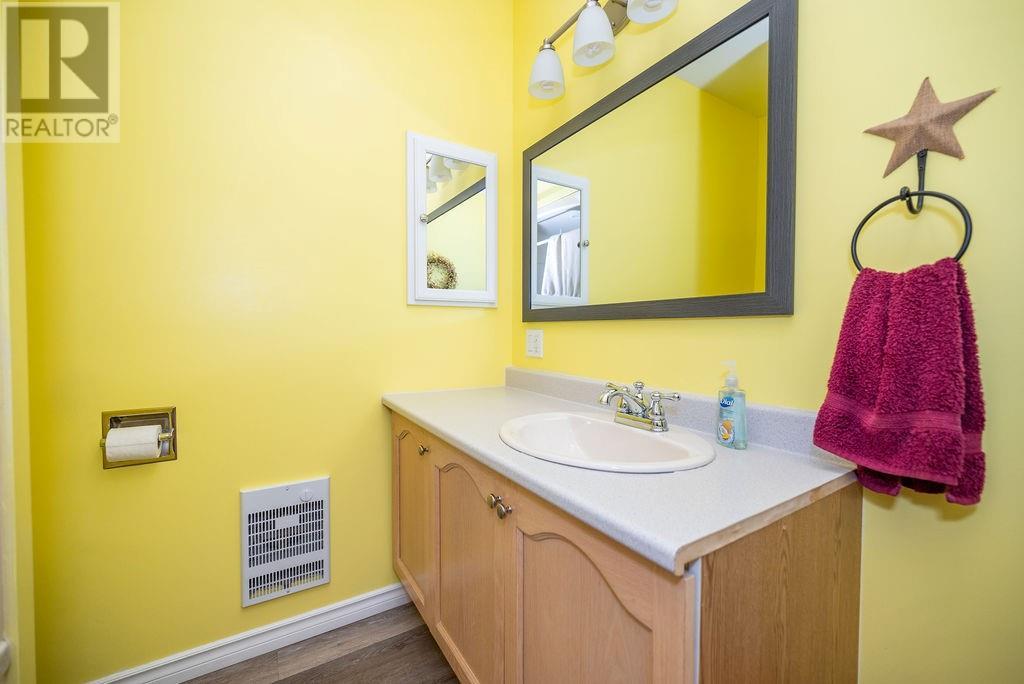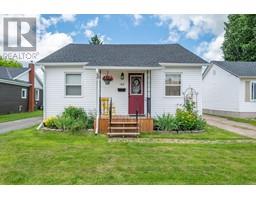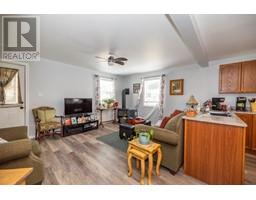2 Bedroom
1 Bathroom
Bungalow
None
Radiant Heat
$294,900
Cozy on Cameron! Starting out, winding down or looking for a good investment property 162 Cameron may be for you. Well located close to the hospital, Highway for 17 for commuters and Renfrew's downtown shops and services, this 2 bedroom bungalow is ideal. Given an extreme makeover in 2018-2019 162 Cameron was taken right back to the studs, reinsulated, rewired, replumbed, redrywalled, resided, reshingled, treated to new windows, new flooring, new bathroom the list goes on. The interior is open and inviting with a very spacious updated eat in kitchen, cozy living room space with gas stove. Main floor laundry and a good sized main bath. Rear storage room. Rear door leads to deck and good sized back yard. This home is very efficient with low heat and hydro costs. Pride of ownership is evident. (id:43934)
Property Details
|
MLS® Number
|
1419528 |
|
Property Type
|
Single Family |
|
Neigbourhood
|
Cameron and Stewart |
|
AmenitiesNearBy
|
Golf Nearby, Recreation Nearby, Water Nearby |
|
CommunicationType
|
Internet Access |
|
Easement
|
None |
|
Features
|
Flat Site |
|
ParkingSpaceTotal
|
2 |
Building
|
BathroomTotal
|
1 |
|
BedroomsAboveGround
|
2 |
|
BedroomsTotal
|
2 |
|
Appliances
|
Blinds |
|
ArchitecturalStyle
|
Bungalow |
|
BasementDevelopment
|
Not Applicable |
|
BasementType
|
Crawl Space (not Applicable) |
|
ConstructedDate
|
1943 |
|
ConstructionStyleAttachment
|
Detached |
|
CoolingType
|
None |
|
ExteriorFinish
|
Vinyl |
|
FlooringType
|
Laminate |
|
FoundationType
|
Poured Concrete |
|
HeatingFuel
|
Electric |
|
HeatingType
|
Radiant Heat |
|
StoriesTotal
|
1 |
|
Type
|
House |
|
UtilityWater
|
Municipal Water |
Parking
Land
|
Acreage
|
No |
|
LandAmenities
|
Golf Nearby, Recreation Nearby, Water Nearby |
|
Sewer
|
Municipal Sewage System |
|
SizeDepth
|
94 Ft |
|
SizeFrontage
|
50 Ft ,6 In |
|
SizeIrregular
|
50.5 Ft X 94 Ft |
|
SizeTotalText
|
50.5 Ft X 94 Ft |
|
ZoningDescription
|
Residential |
Rooms
| Level |
Type |
Length |
Width |
Dimensions |
|
Main Level |
Living Room |
|
|
15'6" x 11'6" |
|
Main Level |
Kitchen |
|
|
13'6" x 12'3" |
|
Main Level |
Primary Bedroom |
|
|
11'6" x 9'8" |
|
Main Level |
Bedroom |
|
|
9'8" x 8'0" |
|
Main Level |
Full Bathroom |
|
|
8'0" x 6'10" |
|
Main Level |
Laundry Room |
|
|
10'6" x 6'6" |
|
Main Level |
Storage |
|
|
11'6" x 4'2" |
https://www.realtor.ca/real-estate/27624469/162-cameron-avenue-renfrew-cameron-and-stewart















































