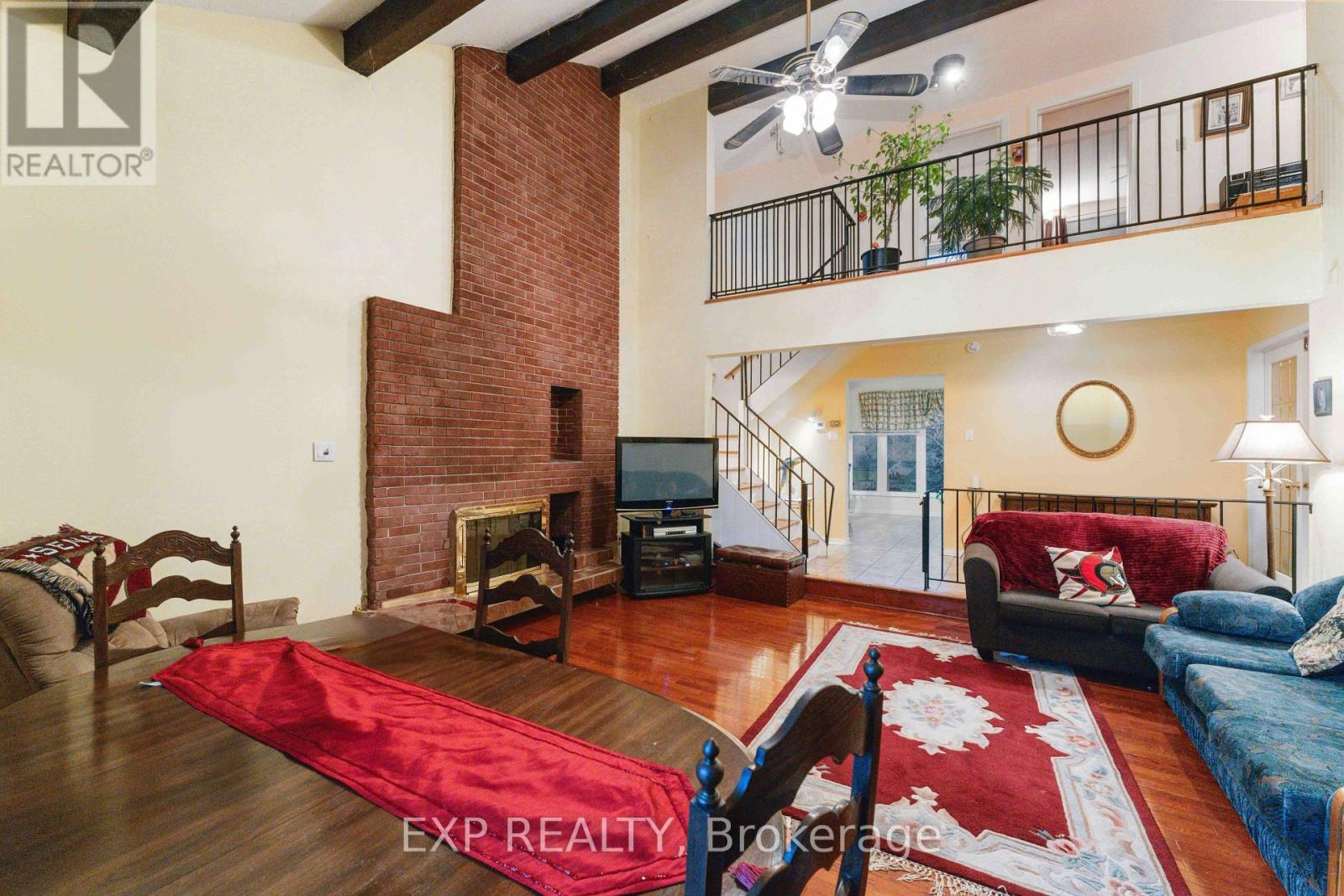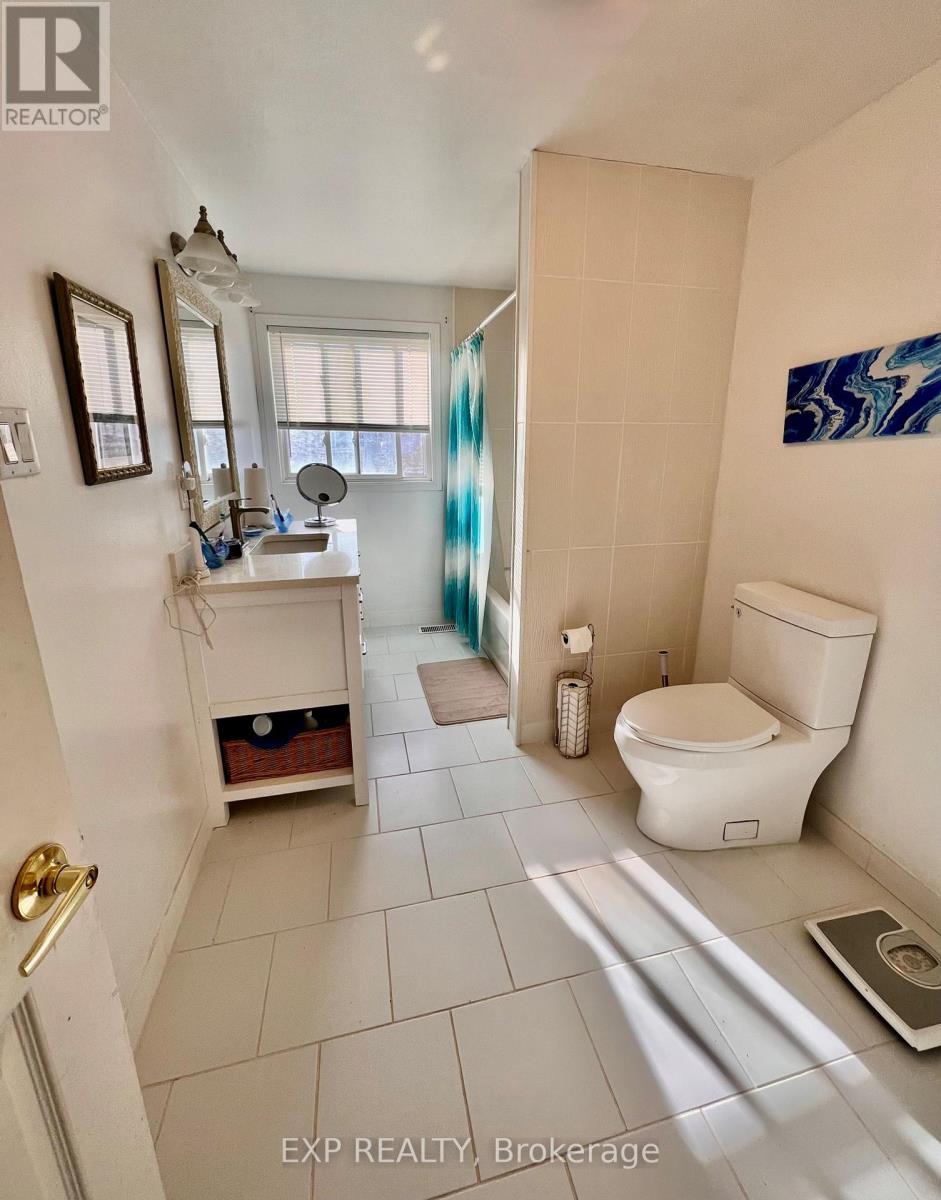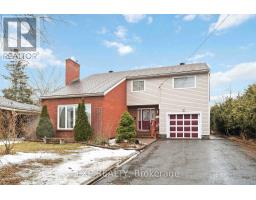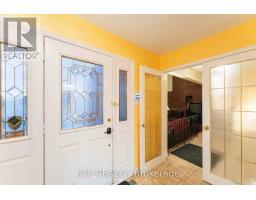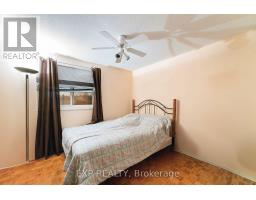3 Bedroom
3 Bathroom
700 - 1,100 ft2
Fireplace
Central Air Conditioning
Forced Air
$669,900
Great location, a charming house between two churches. This home has three bedrooms and two and a half bathrooms, with hardwood and tile floors on the main and upper level, and a newly updated basement. Enjoy the the spacious living room with a brick fireplace feature wall, extra high ceiling and exposed wood beams. Other amenities include large private backyard and two cold rooms for extra storage. Roof / 2020, windows / 2008, furnace and AC / 2018. Book a private showing in this coveted neighborhood. (id:43934)
Property Details
|
MLS® Number
|
X12071376 |
|
Property Type
|
Single Family |
|
Community Name
|
7202 - Borden Farm/Stewart Farm/Carleton Heights/Parkwood Hills |
|
Parking Space Total
|
7 |
Building
|
Bathroom Total
|
3 |
|
Bedrooms Above Ground
|
3 |
|
Bedrooms Total
|
3 |
|
Amenities
|
Fireplace(s) |
|
Appliances
|
Dryer, Stove, Washer, Refrigerator |
|
Basement Development
|
Finished |
|
Basement Type
|
N/a (finished) |
|
Construction Style Attachment
|
Detached |
|
Cooling Type
|
Central Air Conditioning |
|
Exterior Finish
|
Aluminum Siding, Stucco |
|
Fireplace Present
|
Yes |
|
Fireplace Total
|
1 |
|
Foundation Type
|
Concrete |
|
Half Bath Total
|
1 |
|
Heating Fuel
|
Natural Gas |
|
Heating Type
|
Forced Air |
|
Stories Total
|
2 |
|
Size Interior
|
700 - 1,100 Ft2 |
|
Type
|
House |
|
Utility Water
|
Municipal Water |
Parking
Land
|
Acreage
|
No |
|
Sewer
|
Sanitary Sewer |
|
Size Depth
|
92 Ft ,6 In |
|
Size Frontage
|
60 Ft |
|
Size Irregular
|
60 X 92.5 Ft |
|
Size Total Text
|
60 X 92.5 Ft |
Rooms
| Level |
Type |
Length |
Width |
Dimensions |
|
Second Level |
Primary Bedroom |
5.35 m |
4.95 m |
5.35 m x 4.95 m |
|
Second Level |
Bedroom |
3.55 m |
3.53 m |
3.55 m x 3.53 m |
|
Second Level |
Bedroom 2 |
3.58 m |
2.87 m |
3.58 m x 2.87 m |
|
Basement |
Family Room |
7.77 m |
4.9 m |
7.77 m x 4.9 m |
|
Basement |
Laundry Room |
3.98 m |
2.97 m |
3.98 m x 2.97 m |
|
Basement |
Other |
2.79 m |
2.31 m |
2.79 m x 2.31 m |
|
Basement |
Other |
2.76 m |
2.59 m |
2.76 m x 2.59 m |
|
Main Level |
Living Room |
5.89 m |
5.2 m |
5.89 m x 5.2 m |
|
Main Level |
Dining Room |
3.5 m |
2.94 m |
3.5 m x 2.94 m |
|
Main Level |
Kitchen |
4.06 m |
3.42 m |
4.06 m x 3.42 m |
https://www.realtor.ca/real-estate/28141569/1614-fisher-avenue-ottawa-7202-borden-farmstewart-farmcarleton-heightsparkwood-hills









