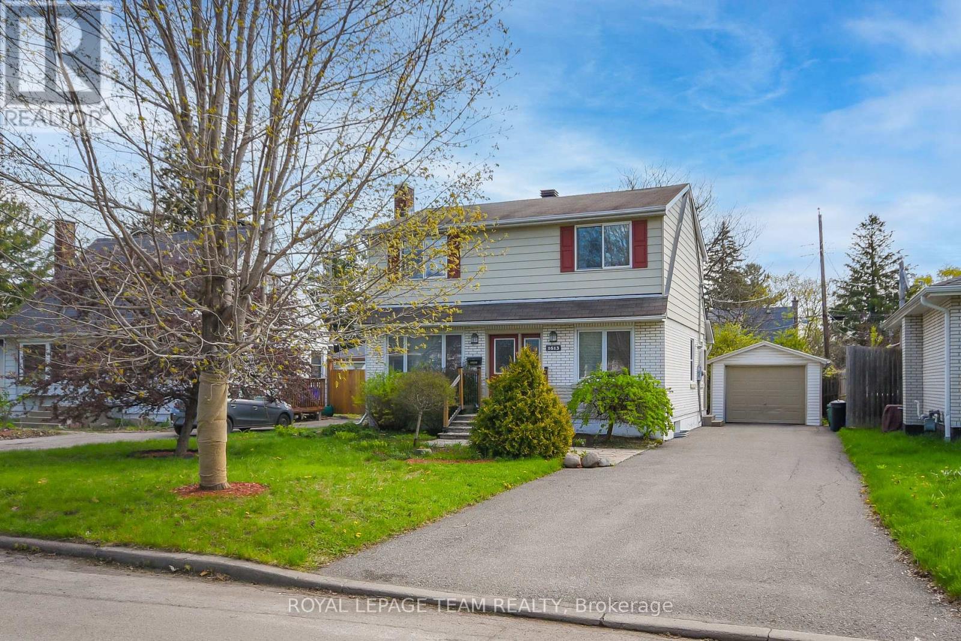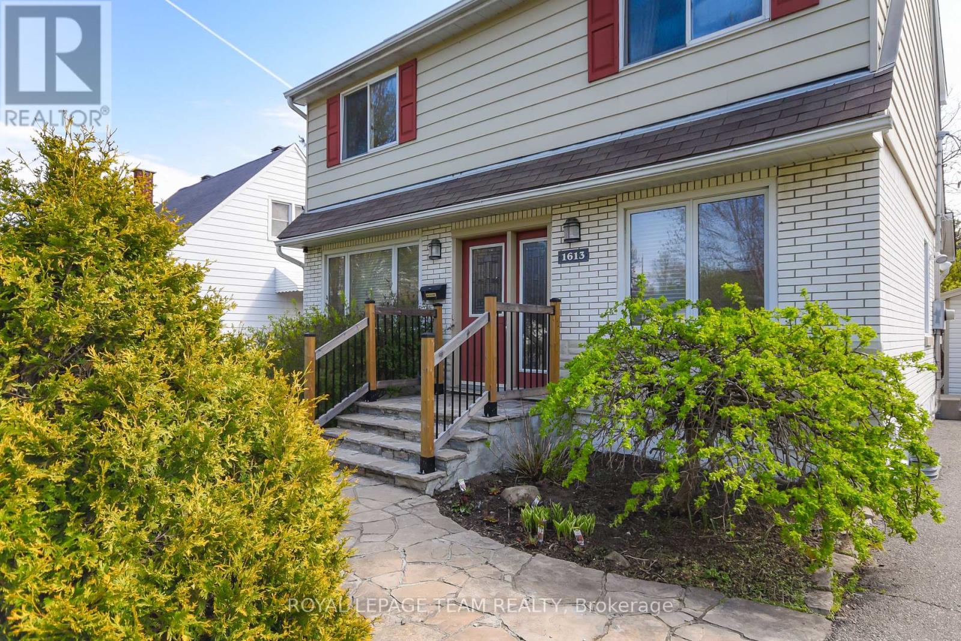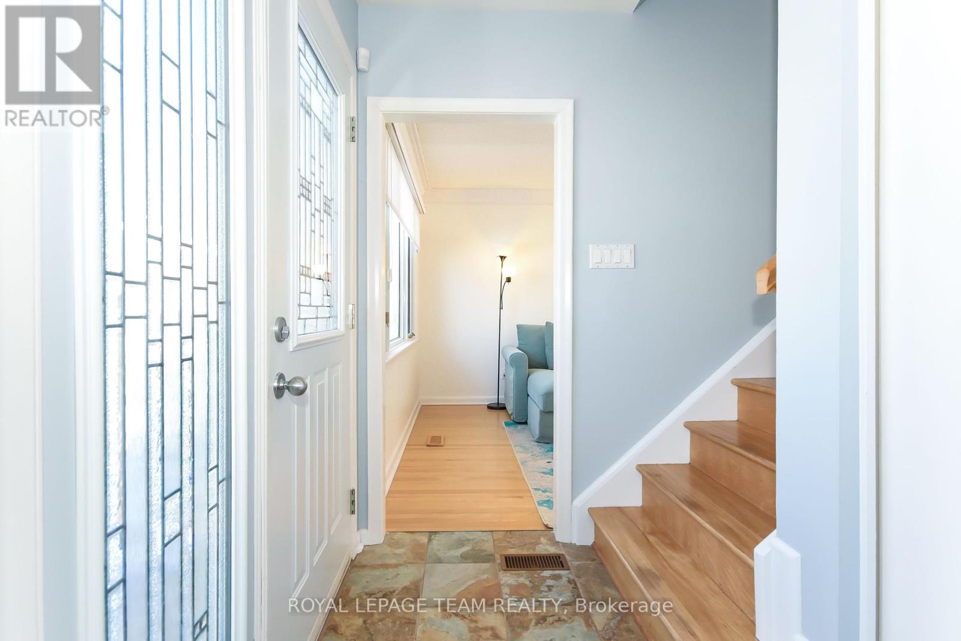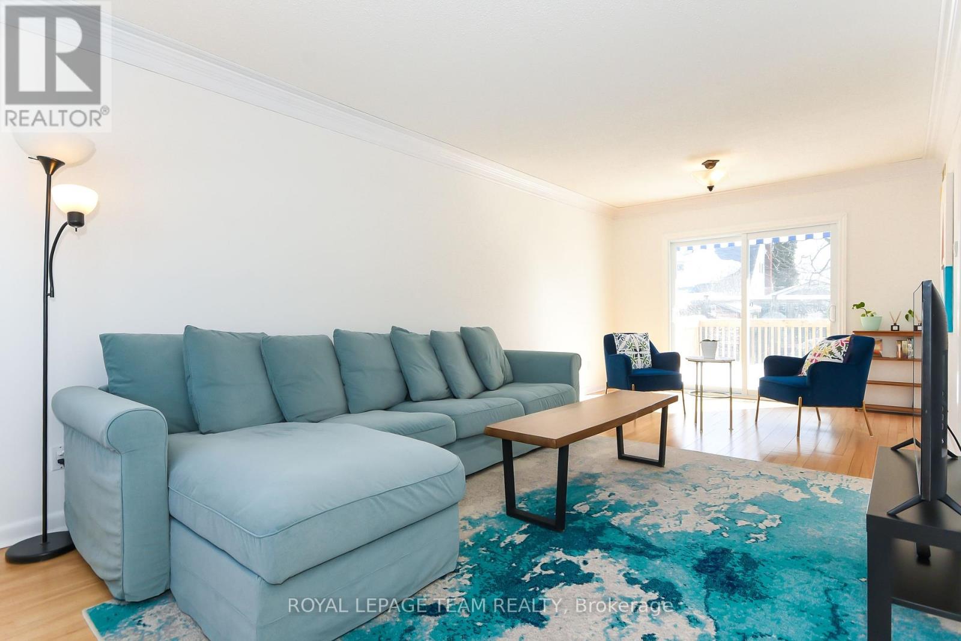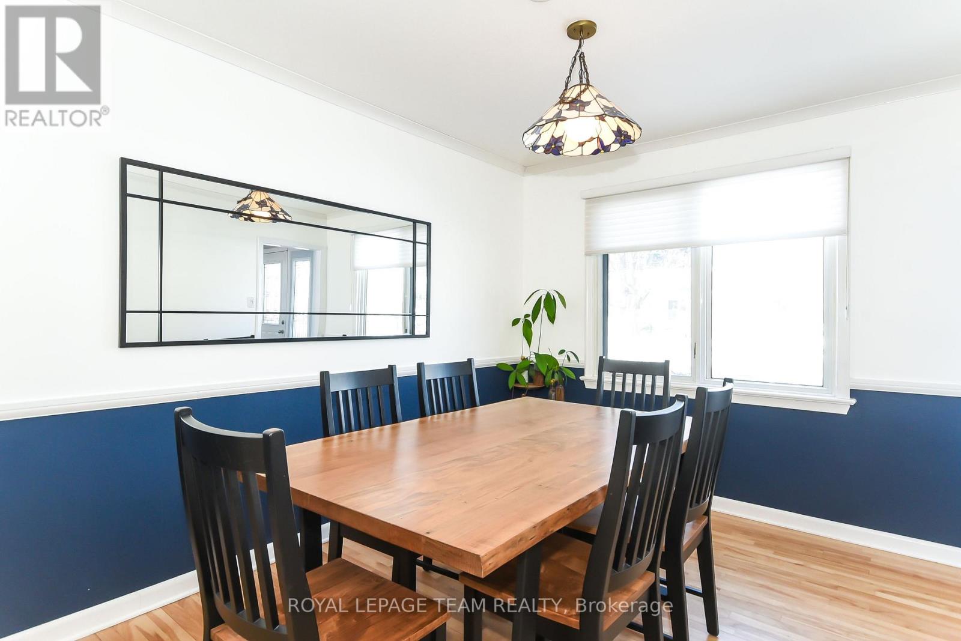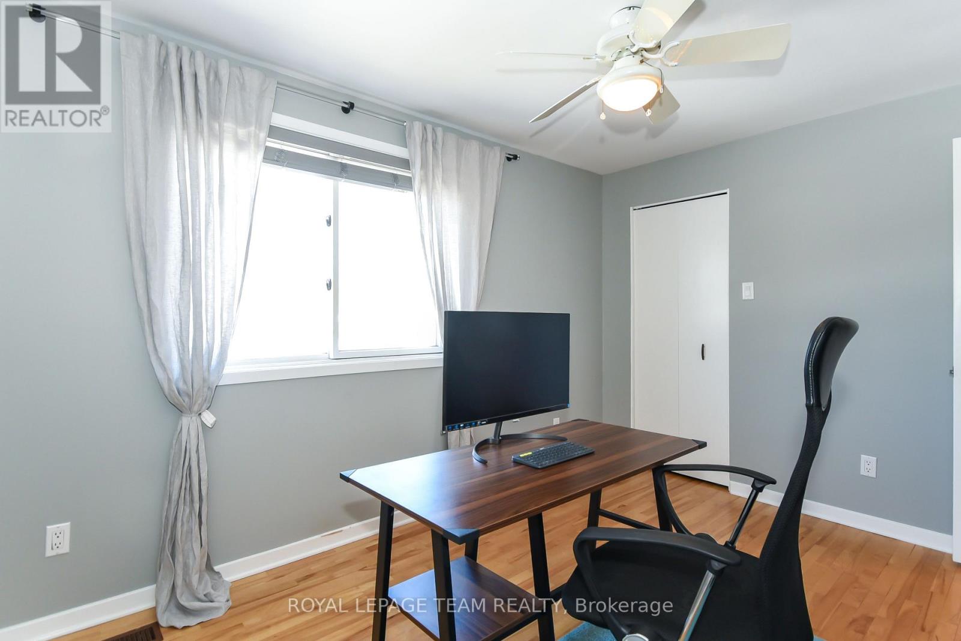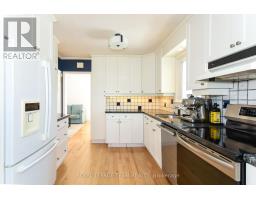3 Bedroom
3 Bathroom
1,100 - 1,500 ft2
Central Air Conditioning
Forced Air
$849,900
This charming and bright home situated in Riverview Park on a quiet one-block side-street boasts a spacious lot and a fenced backyard. A Campeau-built home, it has been lovingly maintained and features hardwood and tile flooring. The main floor includes separate living, dining, and kitchen areas, along with a practical back entry that serves as a mudroom with easy access to the detached garage. Step from the living room through a newly installed sliding door unto the spacious back deck overlooking the secluded yard, rich in plant life featuring a variety of flowering plants, ornamental grasses, and vines. The upstairs comprises a spacious primary bedroom complete with a 2-piece ensuite and a generous walk-in closet. In addition, the second level has a 4-piece main bathroom and two well-sized bedrooms. The lower level offers a family room or guest suite complete with a 3-piece bathroom and laundry facilities, an office/den/craft room, a workroom and ample storage spaces. OPEN HOUSE: Sunday, May 4th, 2-4pm. (id:43934)
Property Details
|
MLS® Number
|
X12075718 |
|
Property Type
|
Single Family |
|
Community Name
|
3602 - Riverview Park |
|
Features
|
Level, Guest Suite, Sump Pump |
|
Parking Space Total
|
3 |
|
Structure
|
Deck, Shed |
Building
|
Bathroom Total
|
3 |
|
Bedrooms Above Ground
|
3 |
|
Bedrooms Total
|
3 |
|
Appliances
|
Dishwasher, Dryer, Freezer, Hood Fan, Stove, Washer, Refrigerator |
|
Basement Development
|
Finished |
|
Basement Type
|
Full (finished) |
|
Construction Style Attachment
|
Detached |
|
Cooling Type
|
Central Air Conditioning |
|
Exterior Finish
|
Brick Veneer, Vinyl Siding |
|
Fire Protection
|
Smoke Detectors |
|
Foundation Type
|
Concrete |
|
Half Bath Total
|
1 |
|
Heating Fuel
|
Natural Gas |
|
Heating Type
|
Forced Air |
|
Stories Total
|
2 |
|
Size Interior
|
1,100 - 1,500 Ft2 |
|
Type
|
House |
|
Utility Water
|
Municipal Water |
Parking
|
Detached Garage
|
|
|
Garage
|
|
|
Tandem
|
|
Land
|
Acreage
|
No |
|
Sewer
|
Sanitary Sewer |
|
Size Depth
|
100 Ft |
|
Size Frontage
|
50 Ft |
|
Size Irregular
|
50 X 100 Ft |
|
Size Total Text
|
50 X 100 Ft |
|
Zoning Description
|
Residential - R10 |
Rooms
| Level |
Type |
Length |
Width |
Dimensions |
|
Second Level |
Primary Bedroom |
3.35 m |
5.07 m |
3.35 m x 5.07 m |
|
Second Level |
Bedroom 2 |
3.75 m |
2.87 m |
3.75 m x 2.87 m |
|
Second Level |
Bedroom 3 |
2.77 m |
3.31 m |
2.77 m x 3.31 m |
|
Second Level |
Bathroom |
2.2 m |
1.81 m |
2.2 m x 1.81 m |
|
Second Level |
Bathroom |
1.27 m |
1.85 m |
1.27 m x 1.85 m |
|
Basement |
Den |
2.86 m |
3.4 m |
2.86 m x 3.4 m |
|
Basement |
Utility Room |
3.1 m |
3.72 m |
3.1 m x 3.72 m |
|
Basement |
Other |
1.11 m |
2.73 m |
1.11 m x 2.73 m |
|
Basement |
Family Room |
4.57 m |
3.72 m |
4.57 m x 3.72 m |
|
Basement |
Bathroom |
3.59 m |
2.73 m |
3.59 m x 2.73 m |
|
Main Level |
Living Room |
3.37 m |
7.1 m |
3.37 m x 7.1 m |
|
Main Level |
Dining Room |
2.82 m |
3.99 m |
2.82 m x 3.99 m |
|
Main Level |
Kitchen |
4.79 m |
2.99 m |
4.79 m x 2.99 m |
Utilities
|
Cable
|
Available |
|
Sewer
|
Installed |
https://www.realtor.ca/real-estate/28151481/1613-digby-street-ottawa-3602-riverview-park

