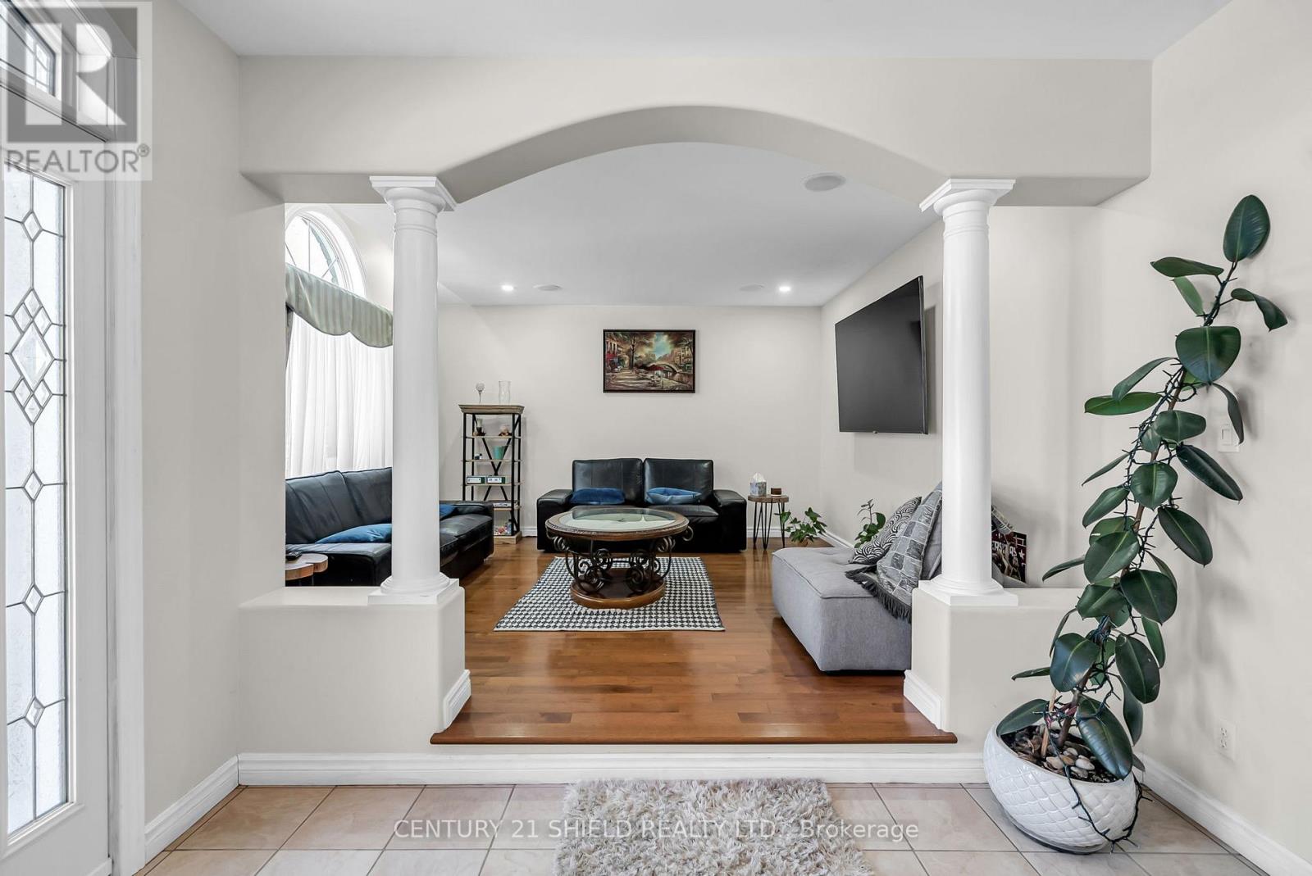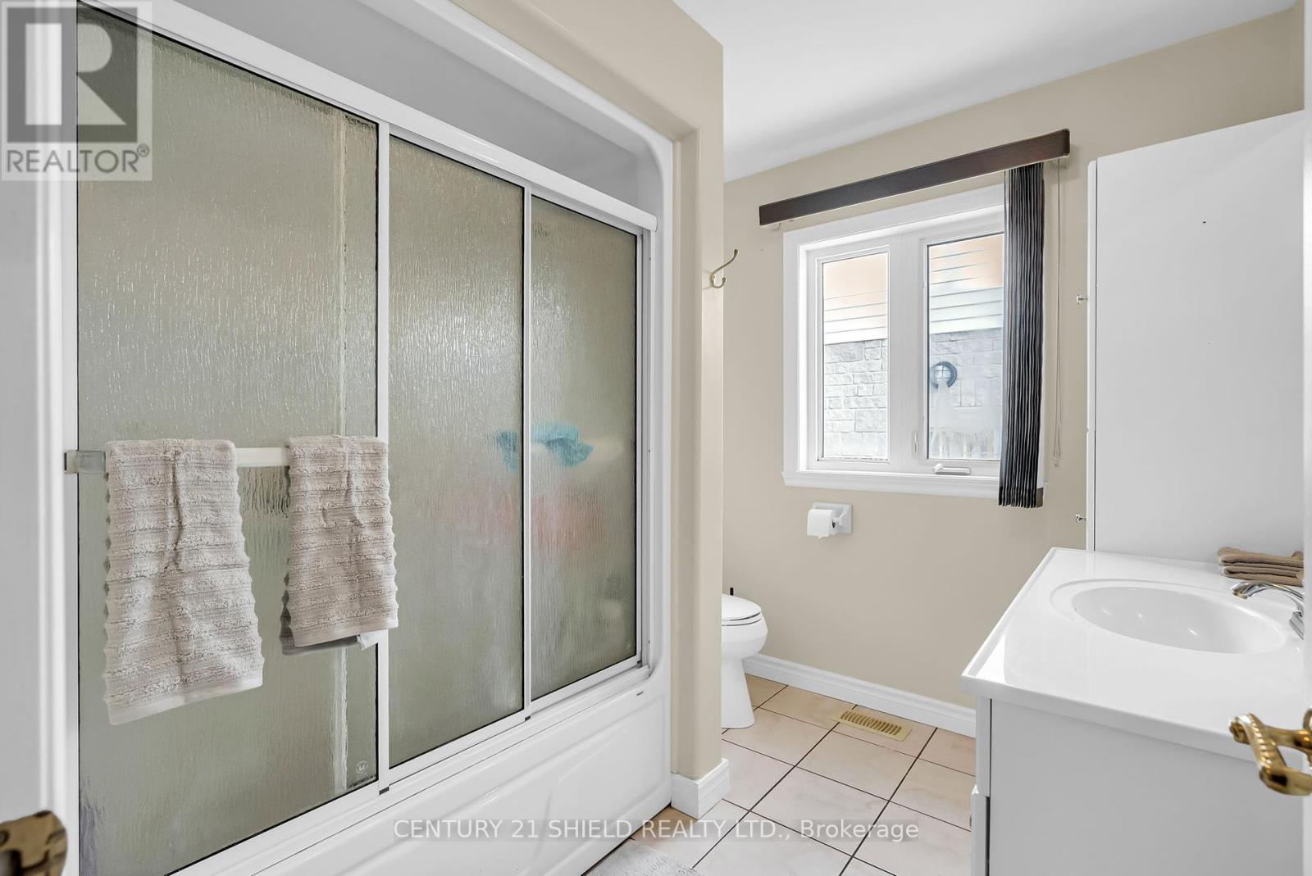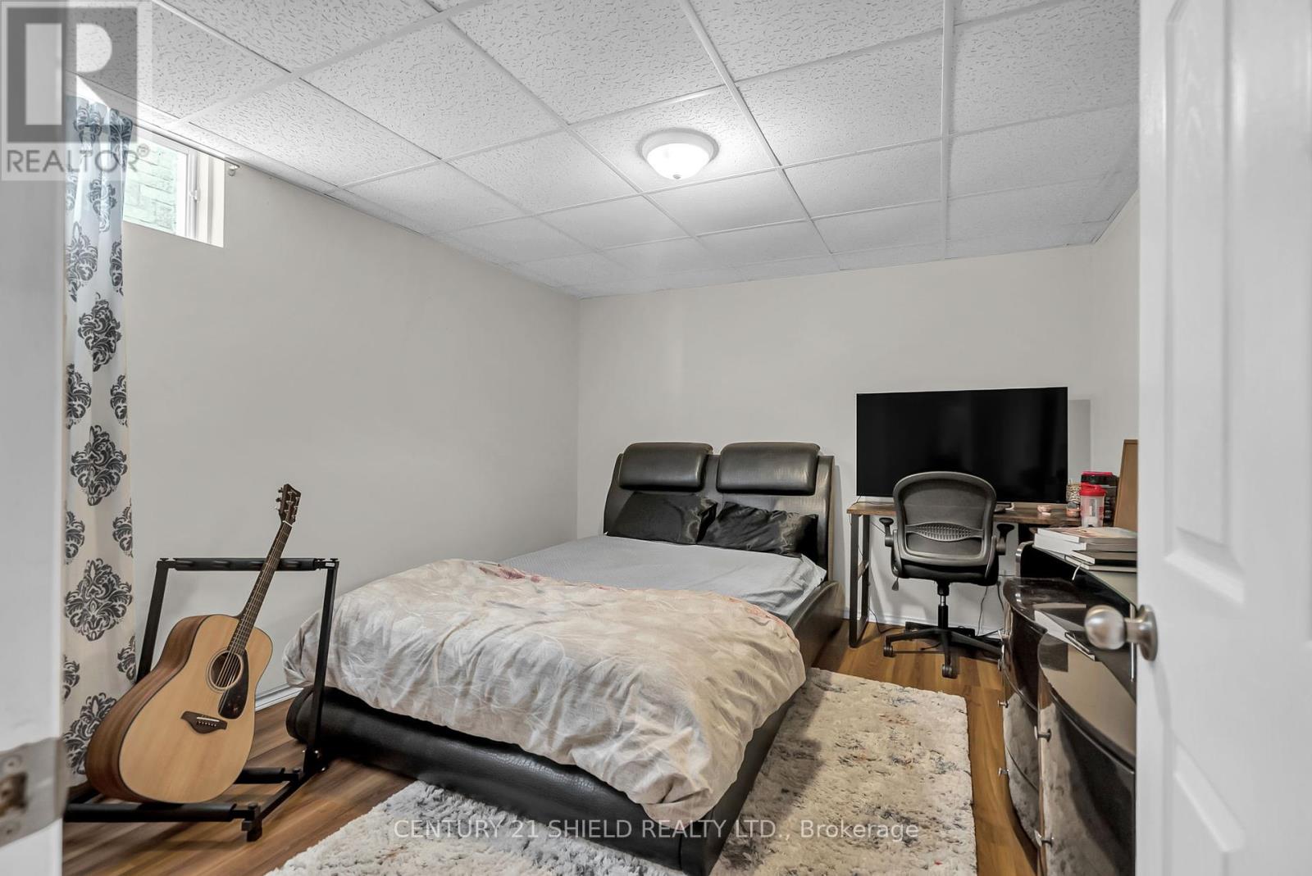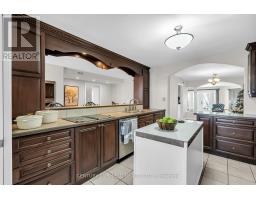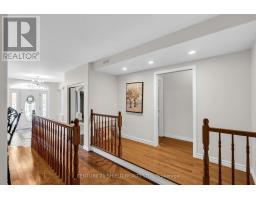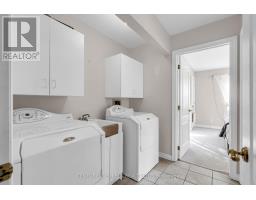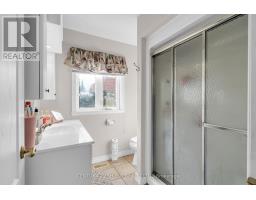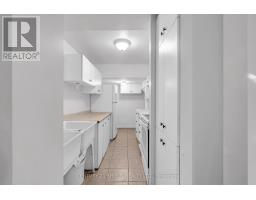5 Bedroom
4 Bathroom
2,000 - 2,500 ft2
Bungalow
Fireplace
Central Air Conditioning
Forced Air
$829,000
An exquisite home in upscale area- over 2,400 sqft + fully finished basement with kitchen! High curb appeal with quality finishes apparent throughout- interlock driveway leading to extra- wide garage, beautiful landscaping and stone/ stucco detail throughout exterior. Spacious foyer provides a warm welcome with formal living and dinning room areas on each side. A kitchen made for entertaining with ample dine- in seating space overlooking the extra large family room at the rear of the room where patio door provides access to this paradise of a yard with a lovely covered patio, fenced in and beautiful exterior details. The main floor includes primary bedroom with ensuite, two more generous bedrooms plus two more bathrooms and a full laundry area. Downstairs you'll find another 2000+- sqft of finished space with canning kitchen, two bedrooms +office 10.10' x 6.10' and 3 Pc. bathroom. All measurements are approximate. 4 Hours notice required for showings. To show or to view please call listing agent. (id:43934)
Property Details
|
MLS® Number
|
X11927324 |
|
Property Type
|
Single Family |
|
Community Name
|
717 - Cornwall |
|
Amenities Near By
|
Public Transit |
|
Features
|
In-law Suite |
|
Parking Space Total
|
5 |
Building
|
Bathroom Total
|
4 |
|
Bedrooms Above Ground
|
3 |
|
Bedrooms Below Ground
|
2 |
|
Bedrooms Total
|
5 |
|
Appliances
|
Water Heater |
|
Architectural Style
|
Bungalow |
|
Basement Development
|
Finished |
|
Basement Type
|
N/a (finished) |
|
Construction Style Attachment
|
Detached |
|
Cooling Type
|
Central Air Conditioning |
|
Exterior Finish
|
Stone, Stucco |
|
Fireplace Present
|
Yes |
|
Foundation Type
|
Poured Concrete |
|
Heating Fuel
|
Natural Gas |
|
Heating Type
|
Forced Air |
|
Stories Total
|
1 |
|
Size Interior
|
2,000 - 2,500 Ft2 |
|
Type
|
House |
|
Utility Water
|
Municipal Water |
Parking
Land
|
Acreage
|
No |
|
Land Amenities
|
Public Transit |
|
Sewer
|
Sanitary Sewer |
|
Size Depth
|
147 Ft ,1 In |
|
Size Frontage
|
60 Ft |
|
Size Irregular
|
60 X 147.1 Ft |
|
Size Total Text
|
60 X 147.1 Ft |
Rooms
| Level |
Type |
Length |
Width |
Dimensions |
|
Basement |
Utility Room |
6.2 m |
4.1 m |
6.2 m x 4.1 m |
|
Basement |
Kitchen |
4.2 m |
2 m |
4.2 m x 2 m |
|
Basement |
Family Room |
6.1 m |
4.8 m |
6.1 m x 4.8 m |
|
Basement |
Recreational, Games Room |
8.2 m |
9.2 m |
8.2 m x 9.2 m |
|
Main Level |
Living Room |
4.1 m |
3.9 m |
4.1 m x 3.9 m |
|
Main Level |
Dining Room |
4.1 m |
3.7 m |
4.1 m x 3.7 m |
|
Main Level |
Kitchen |
4.6 m |
3.7 m |
4.6 m x 3.7 m |
|
Main Level |
Other |
4.2 m |
2.8 m |
4.2 m x 2.8 m |
|
Main Level |
Other |
3 m |
2.8 m |
3 m x 2.8 m |
|
Main Level |
Primary Bedroom |
4.3 m |
3.7 m |
4.3 m x 3.7 m |
|
Main Level |
Bedroom |
3.1 m |
2.8 m |
3.1 m x 2.8 m |
|
Main Level |
Bedroom |
3.7 m |
3.6 m |
3.7 m x 3.6 m |
Utilities
|
Cable
|
Installed |
|
Sewer
|
Installed |
https://www.realtor.ca/real-estate/27810960/1612-sugar-stick-drive-w-cornwall-717-cornwall





