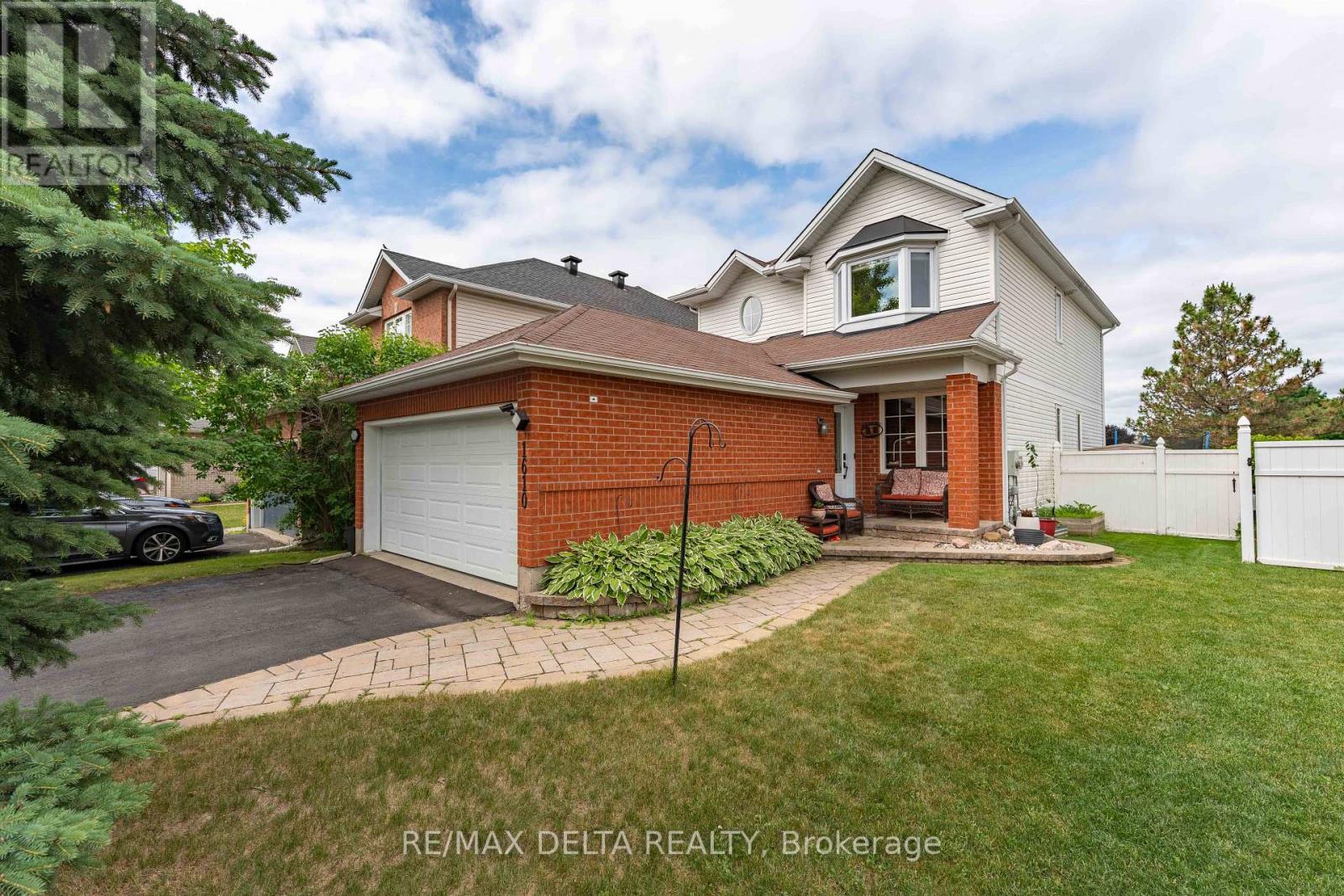5 Bedroom
4 Bathroom
1,500 - 2,000 ft2
Fireplace
Central Air Conditioning
Forced Air
Landscaped
$738,800
NO REAR NEIGHBOURS! Backing onto beautiful Varennes Park, this Ashcroft Franklin Model is the ideal family home in the heart of Orleans. Offering 3 bedrooms upstairs, 2 more in the finished basement, and 3.5 bathrooms, there's plenty of space for everyone to live, work, and play. The main floor boasts hardwood throughout, a sunken family room with a cozy gas fireplace, and an inviting open layout perfect for gatherings or quiet nights in. The staircase features soft Berber carpeting for comfort and durability. Upstairs, the spacious primary suite includes a walk-in closet and a luxurious 4-piece ensuite with a Jacuzzi tub and separate shower. The fully finished basement offers two additional bedrooms or the flexibility to create a large recreation area tailored to your needs. Step outside to your private, low-maintenance backyard oasis, complete with professional landscaping and a Beachcomber hot tub (2021) for year-round enjoyment. Recent updates: roof (2019), most windows (2015), furnace & A/C (2018), plus smart home features like a Google doorbell and Ecobee thermostat. Move-in ready, stylish, and set in a welcoming, family-friendly neighbourhood - this is the one you've been waiting for! (id:43934)
Property Details
|
MLS® Number
|
X12341287 |
|
Property Type
|
Single Family |
|
Community Name
|
1105 - Fallingbrook/Pineridge |
|
Amenities Near By
|
Park, Public Transit, Schools |
|
Community Features
|
School Bus, Community Centre |
|
Features
|
Paved Yard, Guest Suite |
|
Parking Space Total
|
6 |
|
Structure
|
Patio(s) |
Building
|
Bathroom Total
|
4 |
|
Bedrooms Above Ground
|
3 |
|
Bedrooms Below Ground
|
2 |
|
Bedrooms Total
|
5 |
|
Amenities
|
Fireplace(s) |
|
Appliances
|
Hot Tub, Garage Door Opener Remote(s), Dishwasher, Dryer, Hood Fan, Stove, Washer, Refrigerator |
|
Basement Development
|
Finished |
|
Basement Type
|
Full (finished) |
|
Construction Style Attachment
|
Detached |
|
Cooling Type
|
Central Air Conditioning |
|
Exterior Finish
|
Vinyl Siding, Brick Facing |
|
Fire Protection
|
Smoke Detectors |
|
Fireplace Present
|
Yes |
|
Fireplace Total
|
1 |
|
Foundation Type
|
Poured Concrete |
|
Half Bath Total
|
1 |
|
Heating Fuel
|
Natural Gas |
|
Heating Type
|
Forced Air |
|
Stories Total
|
2 |
|
Size Interior
|
1,500 - 2,000 Ft2 |
|
Type
|
House |
|
Utility Water
|
Municipal Water |
Parking
|
Attached Garage
|
|
|
Garage
|
|
|
Inside Entry
|
|
Land
|
Acreage
|
No |
|
Fence Type
|
Fully Fenced, Fenced Yard |
|
Land Amenities
|
Park, Public Transit, Schools |
|
Landscape Features
|
Landscaped |
|
Sewer
|
Sanitary Sewer |
|
Size Depth
|
107 Ft |
|
Size Frontage
|
40 Ft ,1 In |
|
Size Irregular
|
40.1 X 107 Ft |
|
Size Total Text
|
40.1 X 107 Ft |
https://www.realtor.ca/real-estate/28726158/1610-duplante-avenue-ottawa-1105-fallingbrookpineridge




















































