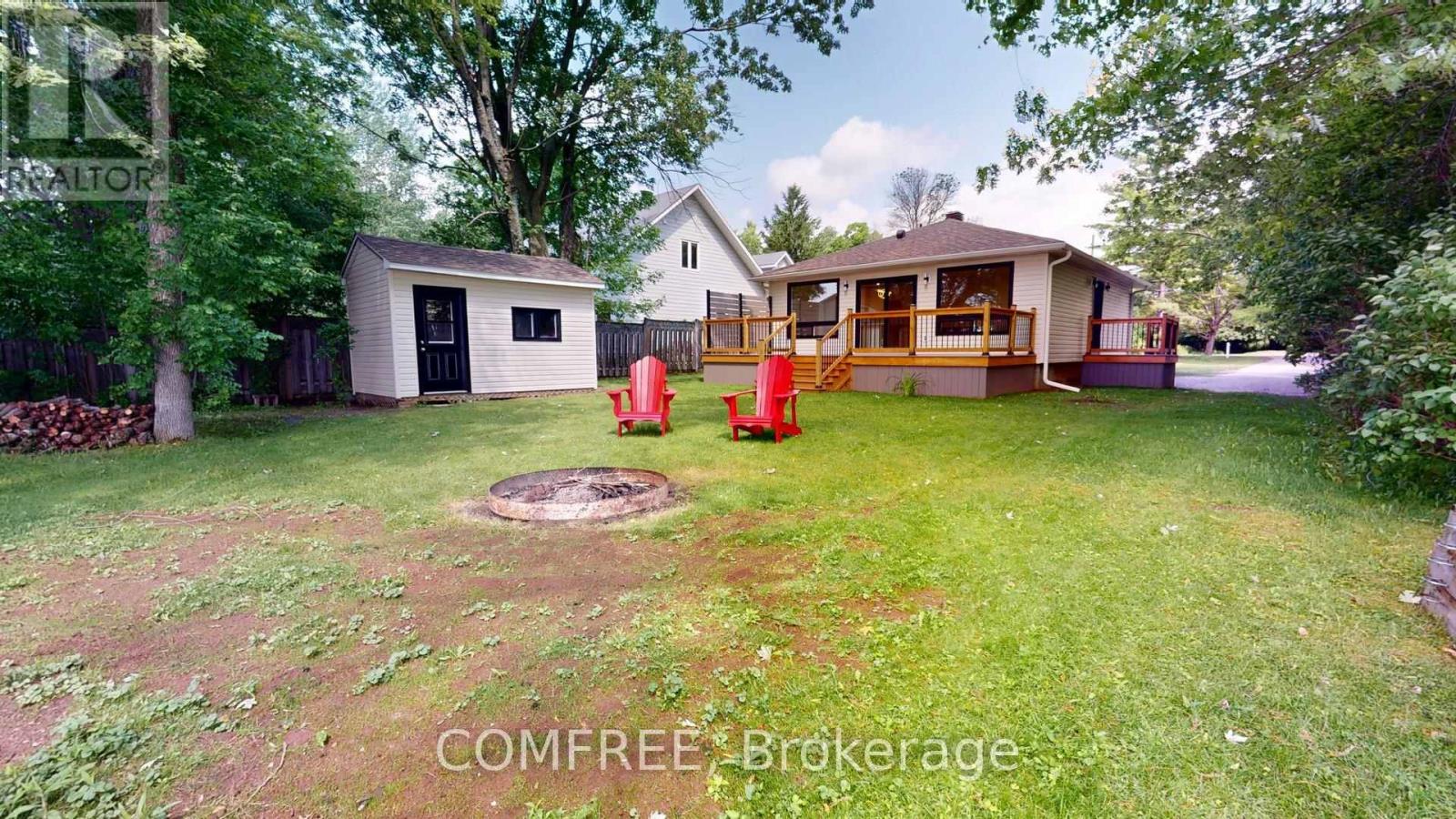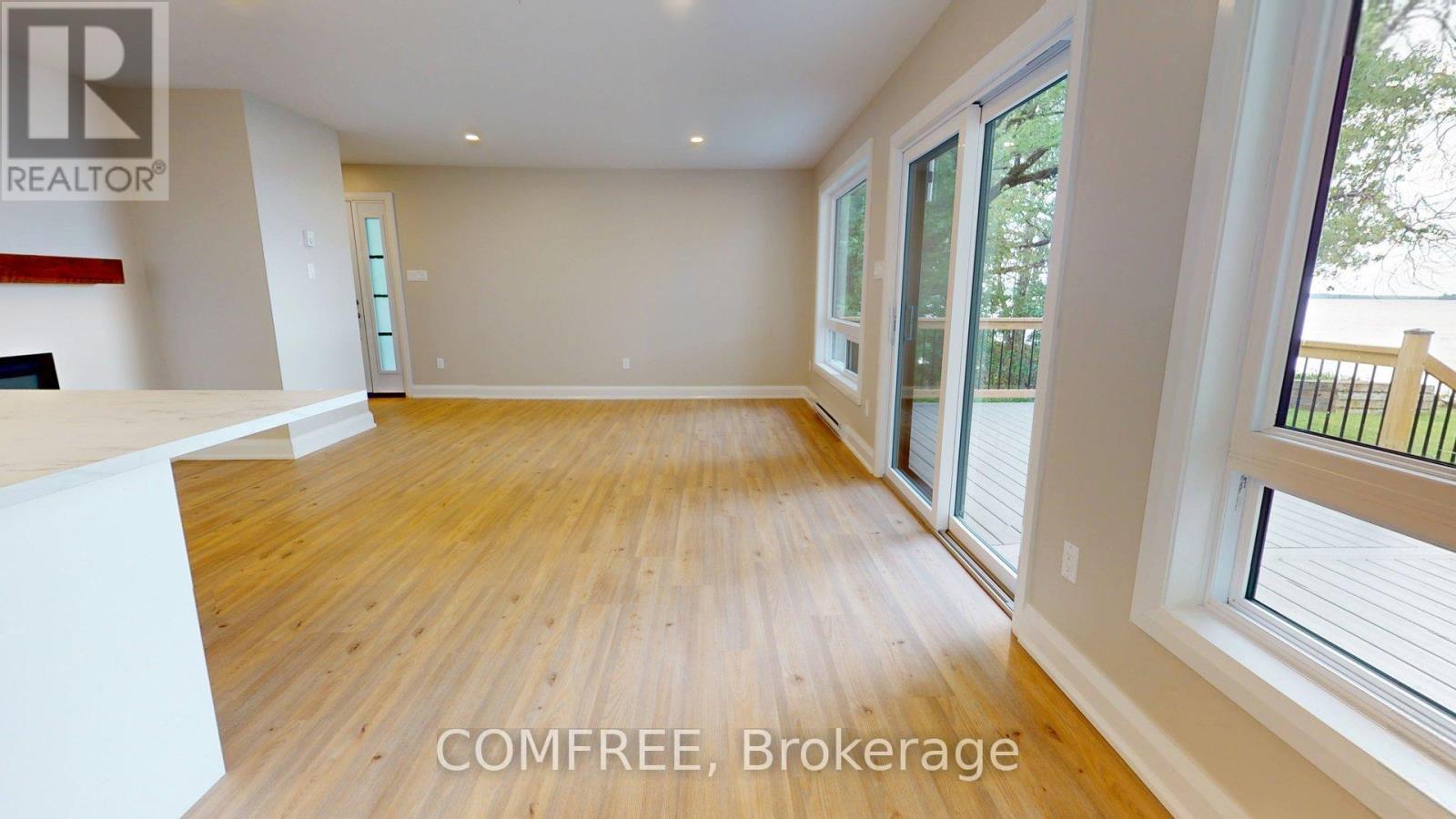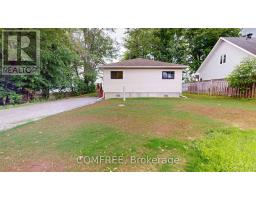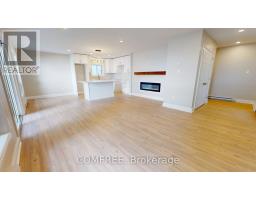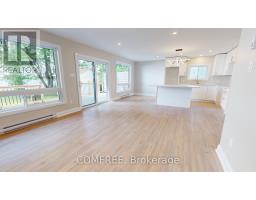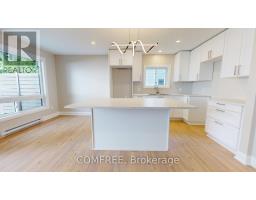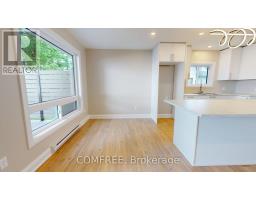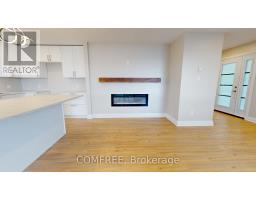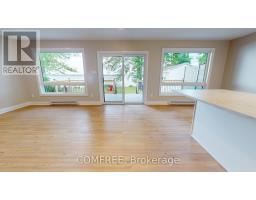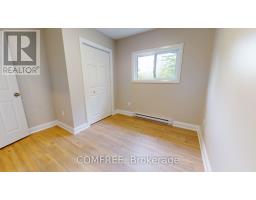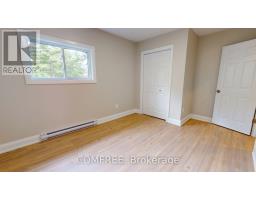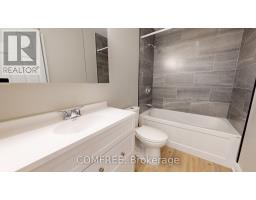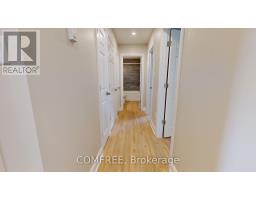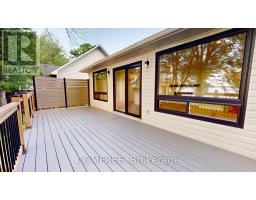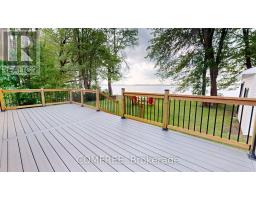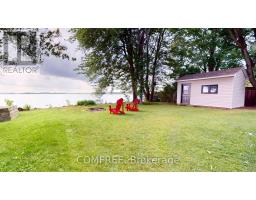2 Bedroom
1 Bathroom
700 - 1,100 ft2
Bungalow
Fireplace
Baseboard Heaters
Waterfront
$589,000
Searching for a beautiful waterfront home or a fully renovated cottage on the Mississippi Lake? Welcome to the picturesque waterfront property at 161 Rathwell Shore Rd. Beckwith Twp, Carleton Place, ON. This charming 2 bedroom year round home offers the perfect blend of comfort, nature and desirable lakefront living. Step inside to discover the open concept layout, highlighted by the new windows and patio door that radiates the living space with natural light and showcases a panoramic water view. The new electric fireplace in the living room adds charm, perfect for all seasons. Enjoy your morning coffee on the maintenance free composite deck while listening to the majestic loons. Located on a private well-maintained gravel road, this hidden gem delivers tranquility and the true essence of lakeside living. Looking for a small full-time residence or a weekend getaway, this property offers it all. Features: Fully renovated in 2024/25Lot dimensions 61' x 119' Not leased land. Newly sided shed or Bunkie 10' x 15', New septic holding tank 9400L with high water alarm, New baseboard heaters with separate thermostats in each room, New Kitchen, New Flooring throughout, New electrical 200 amps service, New plumbing, insulation, drywall and paint New water pump and filter system, New windows and doors, New siding, New wood foundation heated crawl space and roof in 2017 New bathroom, New Composite decks, New hot water tank, New electric fireplace. Private Road Fees $275 yearly. (id:43934)
Property Details
|
MLS® Number
|
X12214264 |
|
Property Type
|
Single Family |
|
Community Name
|
910 - Beckwith Twp |
|
Community Features
|
School Bus |
|
Easement
|
Unknown |
|
Features
|
Wooded Area, Carpet Free |
|
Parking Space Total
|
4 |
|
Structure
|
Dock |
|
View Type
|
Direct Water View |
|
Water Front Type
|
Waterfront |
Building
|
Bathroom Total
|
1 |
|
Bedrooms Above Ground
|
2 |
|
Bedrooms Total
|
2 |
|
Architectural Style
|
Bungalow |
|
Basement Type
|
Crawl Space |
|
Construction Style Attachment
|
Detached |
|
Exterior Finish
|
Vinyl Siding |
|
Fireplace Present
|
Yes |
|
Fireplace Total
|
1 |
|
Foundation Type
|
Wood |
|
Heating Fuel
|
Electric |
|
Heating Type
|
Baseboard Heaters |
|
Stories Total
|
1 |
|
Size Interior
|
700 - 1,100 Ft2 |
|
Type
|
House |
Parking
Land
|
Access Type
|
Public Road, Private Docking |
|
Acreage
|
No |
|
Sewer
|
Holding Tank |
|
Size Depth
|
36.27 M |
|
Size Frontage
|
18.59 M |
|
Size Irregular
|
18.6 X 36.3 M |
|
Size Total Text
|
18.6 X 36.3 M |
|
Surface Water
|
Lake/pond |
Rooms
| Level |
Type |
Length |
Width |
Dimensions |
|
Main Level |
Bedroom |
4.23 m |
2.89 m |
4.23 m x 2.89 m |
|
Main Level |
Bedroom |
3.29 m |
2.89 m |
3.29 m x 2.89 m |
|
Main Level |
Kitchen |
7.8 m |
4.87 m |
7.8 m x 4.87 m |
Utilities
https://www.realtor.ca/real-estate/28454749/161-rathwell-shore-road-beckwith-910-beckwith-twp

