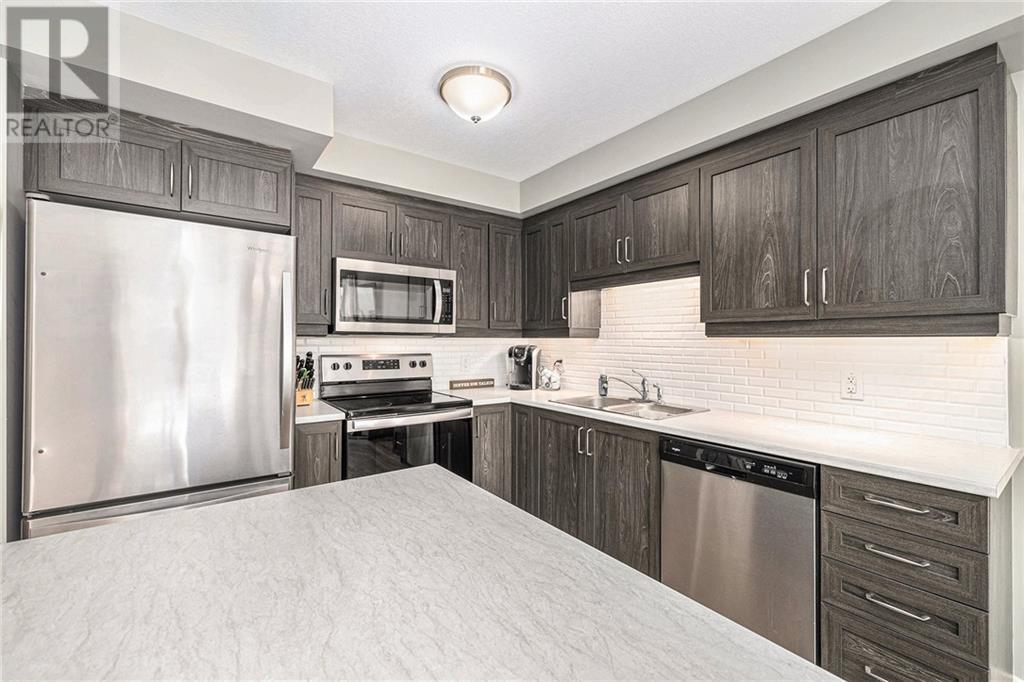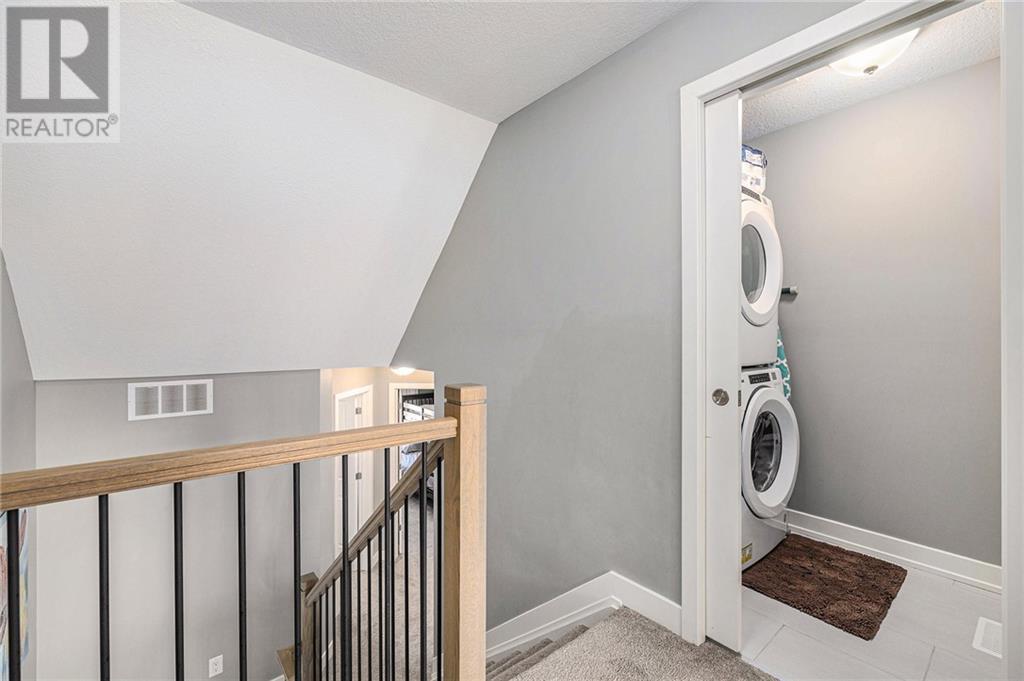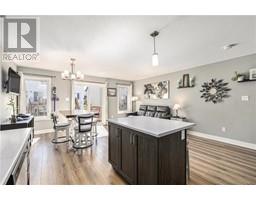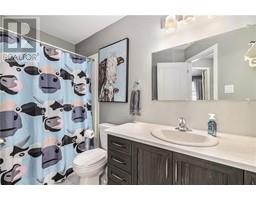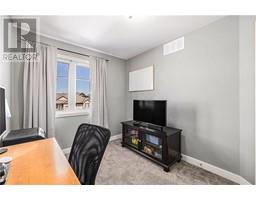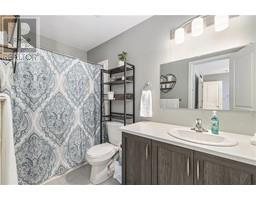3 Bedroom
Central Air Conditioning
Forced Air
$478,900
Welcome to the Bellamy Farms subdivision, where this stunning three-level end-unit townhome in Smiths Falls combines comfort with convenience. This spacious residence offers 3 bedrooms and 2.5 bathrooms, including a luxurious primary suite complete with a walk-in closet & private ensuite bath. The third-floor laundry room enhances convenience, streamlining your daily routine. On the second floor, you'll find two additional bedrooms & a three-piece bathroom, perfect for family or guests. The main level boasts an open-concept kitchen, dining, & living area, ideal for hosting gatherings. A fully finished basement provides additional living space, featuring a cozy family room & ample storage. Outdoors, the fully fenced yard offers a private retreat for relaxation or entertaining. Located within walking distance of the historic Rideau Canal & just minutes from shopping & the scenic Cataraqui Trail, this home blends modern amenities with easy access to nature & local attractions., Flooring: Ceramic, Flooring: Laminate, Flooring: Carpet Wall To Wall (id:43934)
Property Details
|
MLS® Number
|
X9518402 |
|
Property Type
|
Single Family |
|
Neigbourhood
|
Bellamy Farms |
|
Community Name
|
901 - Smiths Falls |
|
ParkingSpaceTotal
|
2 |
Building
|
BedroomsAboveGround
|
3 |
|
BedroomsTotal
|
3 |
|
Appliances
|
Dishwasher, Dryer, Hood Fan, Microwave, Refrigerator, Stove, Washer |
|
BasementDevelopment
|
Finished |
|
BasementType
|
Full (finished) |
|
ConstructionStyleAttachment
|
Attached |
|
CoolingType
|
Central Air Conditioning |
|
ExteriorFinish
|
Brick |
|
FoundationType
|
Concrete |
|
HeatingFuel
|
Natural Gas |
|
HeatingType
|
Forced Air |
|
StoriesTotal
|
3 |
|
Type
|
Row / Townhouse |
|
UtilityWater
|
Municipal Water |
Parking
Land
|
Acreage
|
No |
|
FenceType
|
Fenced Yard |
|
Sewer
|
Sanitary Sewer |
|
SizeDepth
|
98 Ft ,5 In |
|
SizeFrontage
|
28 Ft ,1 In |
|
SizeIrregular
|
28.12 X 98.43 Ft ; 0 |
|
SizeTotalText
|
28.12 X 98.43 Ft ; 0 |
|
ZoningDescription
|
Residential |
Rooms
| Level |
Type |
Length |
Width |
Dimensions |
|
Second Level |
Bedroom |
2.74 m |
3.04 m |
2.74 m x 3.04 m |
|
Main Level |
Living Room |
3.2 m |
4.01 m |
3.2 m x 4.01 m |
|
Main Level |
Kitchen |
3.09 m |
3.09 m |
3.09 m x 3.09 m |
|
Main Level |
Dining Room |
2.13 m |
4.01 m |
2.13 m x 4.01 m |
Utilities
|
DSL*
|
Available |
|
Cable
|
Available |
|
Natural Gas Available
|
Available |
https://www.realtor.ca/real-estate/27399893/161-ferrara-drive-smiths-falls-901-smiths-falls-901-smiths-falls











