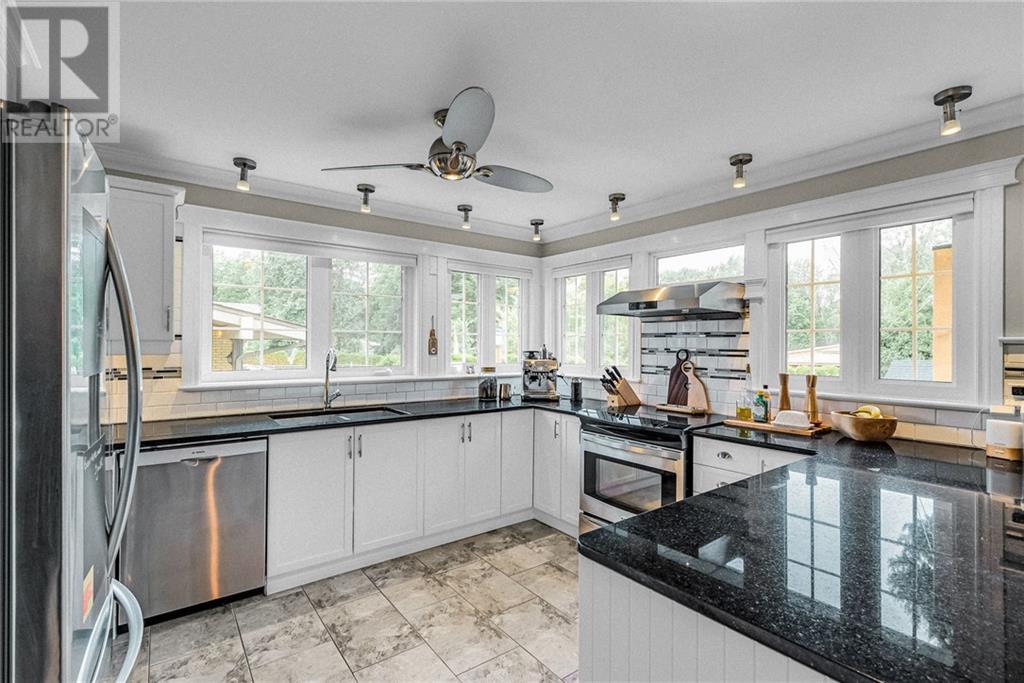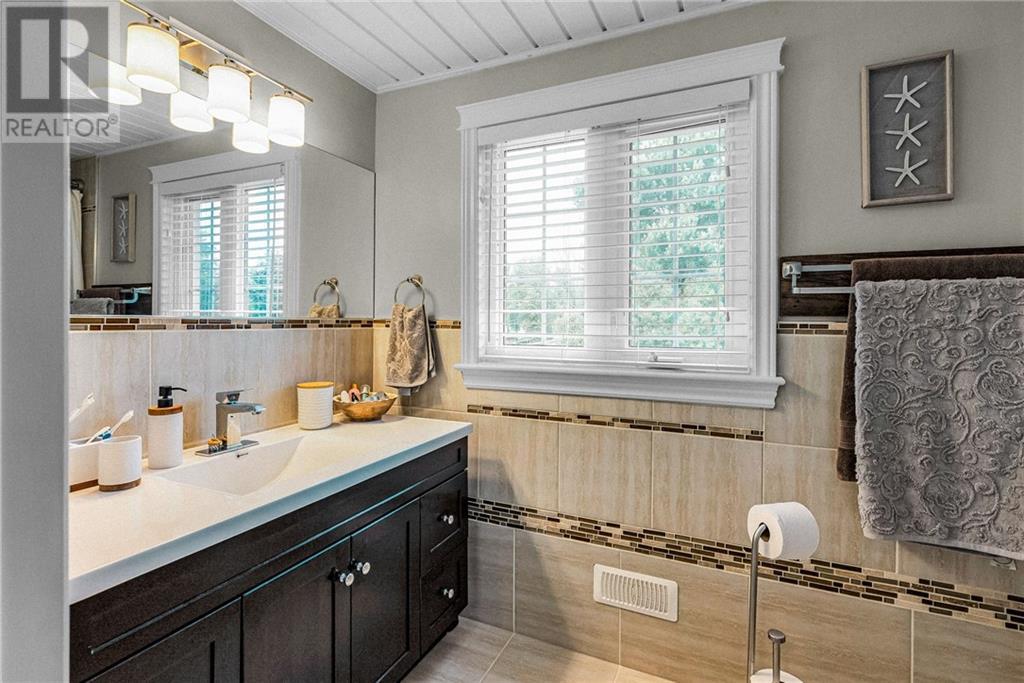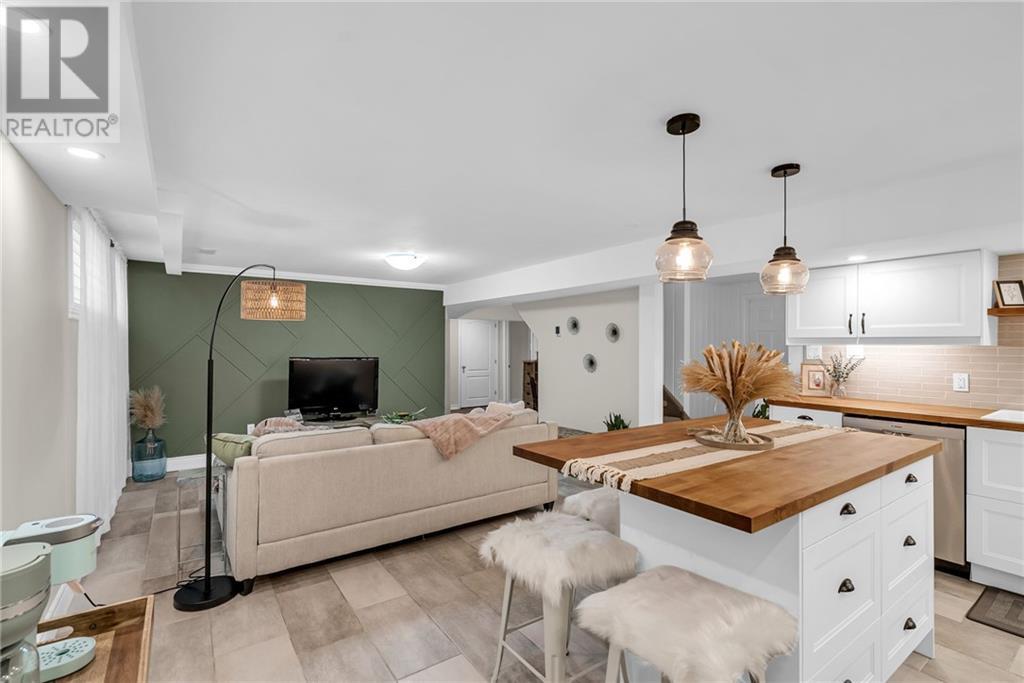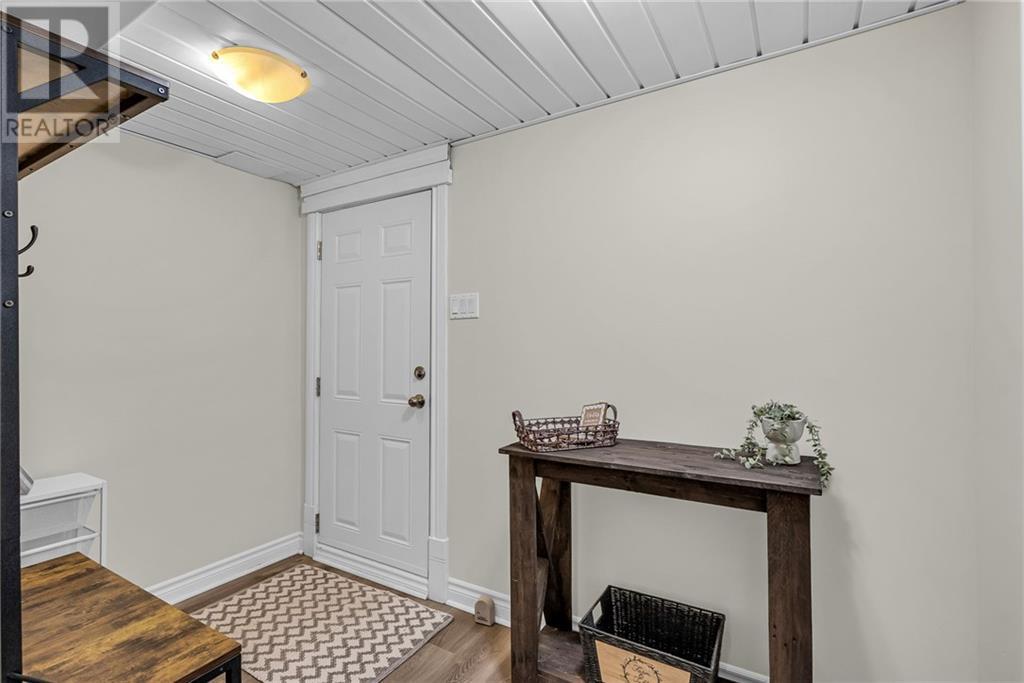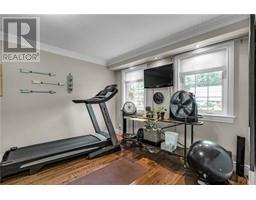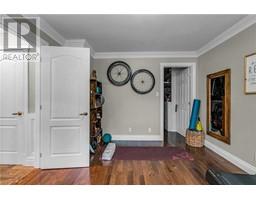4 Bedroom
3 Bathroom
Fireplace
Central Air Conditioning
Forced Air
Landscaped
$849,900
A harmonious blend of comfort, versatility, & elegance, this Riverdale home offers a rare opportunity to enjoy two homes under one roof! The spacious living room, centered around a cozy gas fireplace, exudes warmth & sophistication. The kitchen dazzles with stunning countertops, heated floors, and ample natural light, while the dining area, complete with its own fireplace, flows seamlessly into a private backyard oasis. Here, you’ll find a charming gazebo, hot tub, and lush landscaping—perfect for relaxation or outdoor gatherings. A large bedroom with walk in closet and a 3 pc bath round out the main level. Upstairs, two bedrooms with hardwood floors paired with a luxurious 4-pc bath, providing comfort & style. Downstairs find a fully self-contained guest suite, offering a sleek kitchen, cozy living area with heated floors, a 4th bedroom, and a 3-pc bath. Whether for multi-generational living or hosting long-term guests, this suite is perfect for today’s lifestyle. (id:43934)
Property Details
|
MLS® Number
|
1416558 |
|
Property Type
|
Single Family |
|
Neigbourhood
|
Riverdale |
|
AmenitiesNearBy
|
Recreation Nearby, Shopping, Water Nearby |
|
Features
|
Gazebo, Automatic Garage Door Opener |
|
ParkingSpaceTotal
|
6 |
|
Structure
|
Deck, Patio(s) |
Building
|
BathroomTotal
|
3 |
|
BedroomsAboveGround
|
3 |
|
BedroomsBelowGround
|
1 |
|
BedroomsTotal
|
4 |
|
Appliances
|
Dishwasher, Hood Fan, Hot Tub |
|
BasementDevelopment
|
Finished |
|
BasementType
|
Full (finished) |
|
ConstructedDate
|
1963 |
|
ConstructionStyleAttachment
|
Detached |
|
CoolingType
|
Central Air Conditioning |
|
ExteriorFinish
|
Stone, Brick, Siding |
|
FireplacePresent
|
Yes |
|
FireplaceTotal
|
2 |
|
FlooringType
|
Hardwood, Laminate, Ceramic |
|
FoundationType
|
Poured Concrete |
|
HeatingFuel
|
Natural Gas |
|
HeatingType
|
Forced Air |
|
Type
|
House |
|
UtilityWater
|
Municipal Water |
Parking
Land
|
Acreage
|
No |
|
FenceType
|
Fenced Yard |
|
LandAmenities
|
Recreation Nearby, Shopping, Water Nearby |
|
LandscapeFeatures
|
Landscaped |
|
Sewer
|
Municipal Sewage System |
|
SizeDepth
|
150 Ft |
|
SizeFrontage
|
97 Ft ,7 In |
|
SizeIrregular
|
97.6 Ft X 150 Ft |
|
SizeTotalText
|
97.6 Ft X 150 Ft |
|
ZoningDescription
|
Res 10 |
Rooms
| Level |
Type |
Length |
Width |
Dimensions |
|
Second Level |
Primary Bedroom |
|
|
14'10" x 17'6" |
|
Second Level |
4pc Bathroom |
|
|
Measurements not available |
|
Second Level |
Bedroom |
|
|
11'7" x 17'6" |
|
Basement |
Kitchen |
|
|
16'6" x 10'1" |
|
Basement |
Family Room |
|
|
18'6" x 14'0" |
|
Basement |
Bedroom |
|
|
13'11" x 13'6" |
|
Basement |
3pc Bathroom |
|
|
Measurements not available |
|
Basement |
Utility Room |
|
|
17'8" x 17'9" |
|
Basement |
Storage |
|
|
5'1" x 9'9" |
|
Main Level |
Living Room/fireplace |
|
|
15'10" x 24'8" |
|
Main Level |
Kitchen |
|
|
11'8" x 14'0" |
|
Main Level |
Dining Room |
|
|
18'3" x 18'3" |
|
Main Level |
Foyer |
|
|
6'11" x 5'6" |
|
Main Level |
Bedroom |
|
|
10'9" x 15'3" |
|
Main Level |
Other |
|
|
7'6" x 6'3" |
|
Main Level |
3pc Bathroom |
|
|
Measurements not available |
|
Main Level |
Laundry Room |
|
|
7'6" x 7'5" |
https://www.realtor.ca/real-estate/27544595/1605-jane-street-cornwall-riverdale





