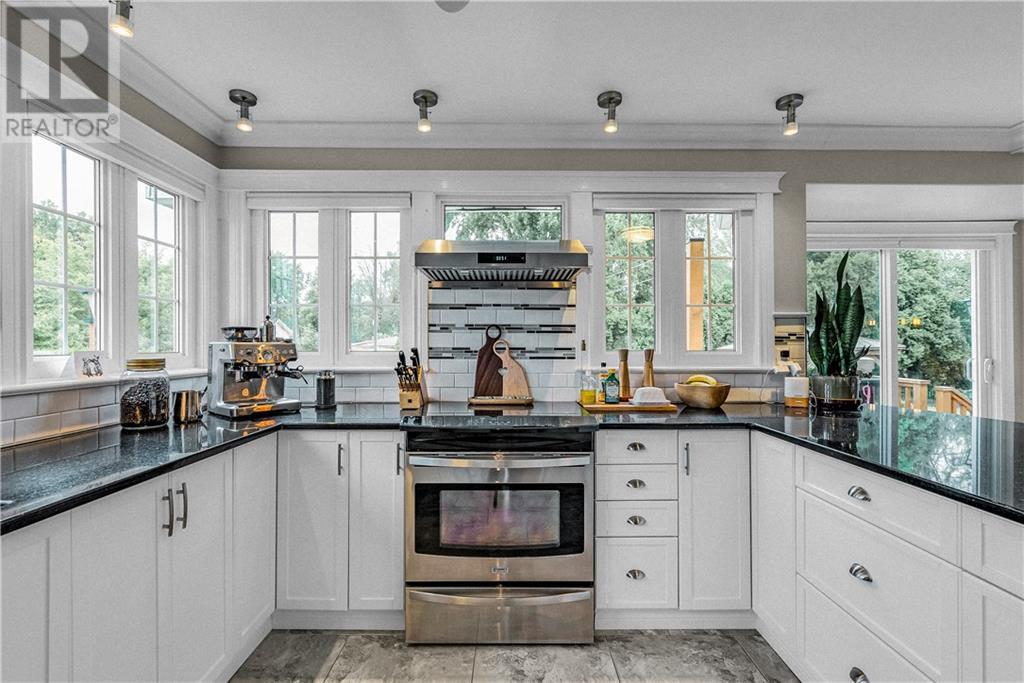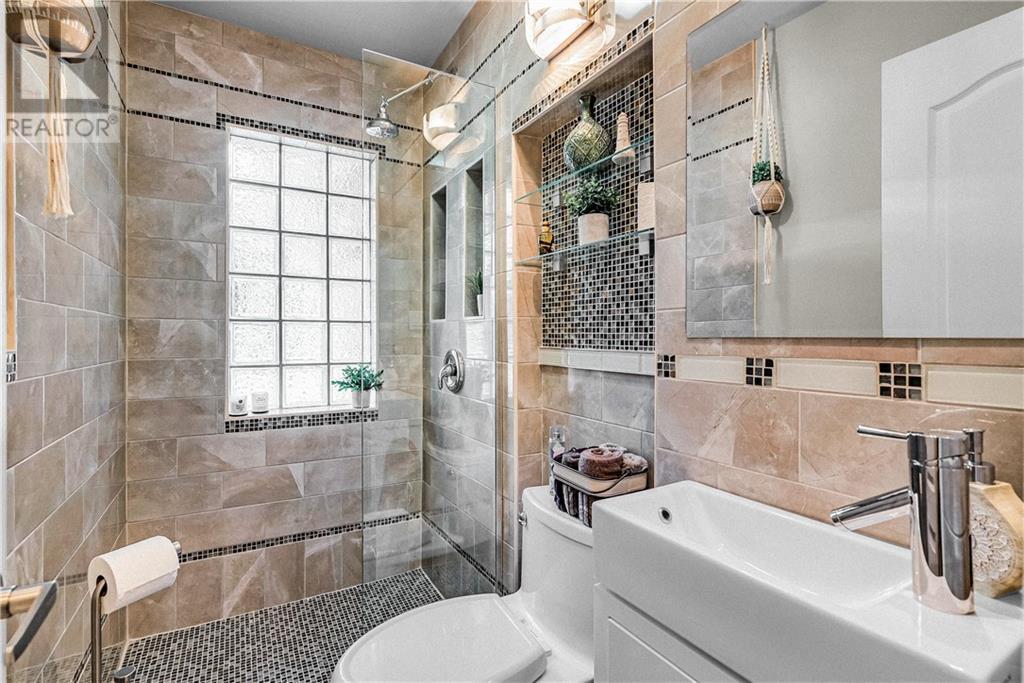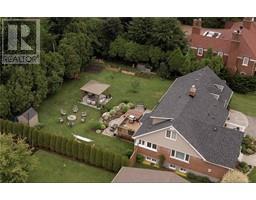1605 Jane Street Cornwall, Ontario K6J 1X8
$849,900
Where timeless class & elegance meet modern comfort in one of the most sought-after neighborhoods. The large living rm has a gas fireplace, perfect for cozy evenings, this space exudes warmth & sophistication. The updated kitchen is a chef's delight, boasting gorgeous countertops & an abundance of natural light & heated flooring. The adjacent eating area, with its own fireplace, offers a charming space for family meals & steps out to a serene, fenced-in backyard. Here, you'll find a large gazebo, a hot tub, & lush landscaping, creating an outdoor oasis. Upstairs, 2 bdrms, each with beautiful hardwood floors, add to the home's classic appeal, along with a luxurious 4-pc bath. The downstairs area is a complete, self-contained living space, ideal for in-laws, adult children, or guests. It offers privacy & convenience, making it feel like a 2nd home within your home. This property seamlessly blends elegance, comfort, & functionality, making it perfect for family living & entertaining. (id:43934)
Open House
This property has open houses!
1:00 pm
Ends at:2:30 pm
Property Details
| MLS® Number | 1396777 |
| Property Type | Single Family |
| Neigbourhood | Riverdale |
| Amenities Near By | Recreation Nearby, Shopping, Water Nearby |
| Features | Gazebo, Automatic Garage Door Opener |
| Parking Space Total | 6 |
| Structure | Deck, Patio(s) |
Building
| Bathroom Total | 3 |
| Bedrooms Above Ground | 3 |
| Bedrooms Below Ground | 1 |
| Bedrooms Total | 4 |
| Appliances | Dishwasher, Hood Fan, Hot Tub |
| Basement Development | Finished |
| Basement Type | Full (finished) |
| Constructed Date | 1963 |
| Construction Style Attachment | Detached |
| Cooling Type | Central Air Conditioning |
| Exterior Finish | Stone, Brick, Siding |
| Fireplace Present | Yes |
| Fireplace Total | 2 |
| Flooring Type | Hardwood, Laminate, Ceramic |
| Foundation Type | Poured Concrete |
| Heating Fuel | Natural Gas |
| Heating Type | Forced Air |
| Type | House |
| Utility Water | Municipal Water |
Parking
| Attached Garage |
Land
| Acreage | No |
| Fence Type | Fenced Yard |
| Land Amenities | Recreation Nearby, Shopping, Water Nearby |
| Landscape Features | Landscaped |
| Sewer | Municipal Sewage System |
| Size Depth | 150 Ft |
| Size Frontage | 97 Ft ,7 In |
| Size Irregular | 97.6 Ft X 150 Ft |
| Size Total Text | 97.6 Ft X 150 Ft |
| Zoning Description | Res 10 |
Rooms
| Level | Type | Length | Width | Dimensions |
|---|---|---|---|---|
| Second Level | Primary Bedroom | 14'10" x 17'6" | ||
| Second Level | 4pc Bathroom | Measurements not available | ||
| Second Level | Bedroom | 11'7" x 17'6" | ||
| Basement | Kitchen | 16'6" x 10'1" | ||
| Basement | Family Room | 18'6" x 14'0" | ||
| Basement | Bedroom | 13'11" x 13'6" | ||
| Basement | 3pc Bathroom | Measurements not available | ||
| Basement | Utility Room | 17'8" x 17'9" | ||
| Basement | Storage | 5'1" x 9'9" | ||
| Main Level | Living Room/fireplace | 15'10" x 24'8" | ||
| Main Level | Kitchen | 11'8" x 14'0" | ||
| Main Level | Dining Room | 18'3" x 18'3" | ||
| Main Level | Foyer | 6'11" x 5'6" | ||
| Main Level | Bedroom | 10'9" x 15'3" | ||
| Main Level | Other | 7'6" x 6'3" | ||
| Main Level | 3pc Bathroom | Measurements not available | ||
| Main Level | Laundry Room | 7'6" x 7'5" |
https://www.realtor.ca/real-estate/27035104/1605-jane-street-cornwall-riverdale
Interested?
Contact us for more information





























































