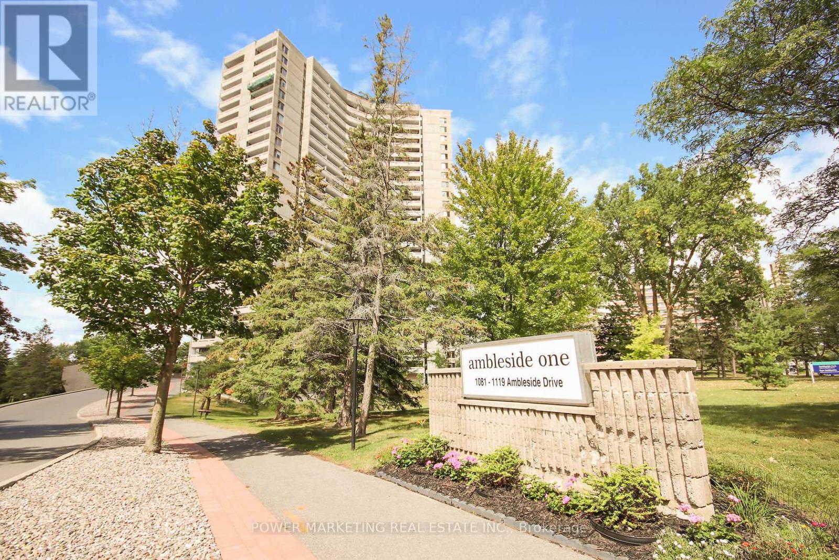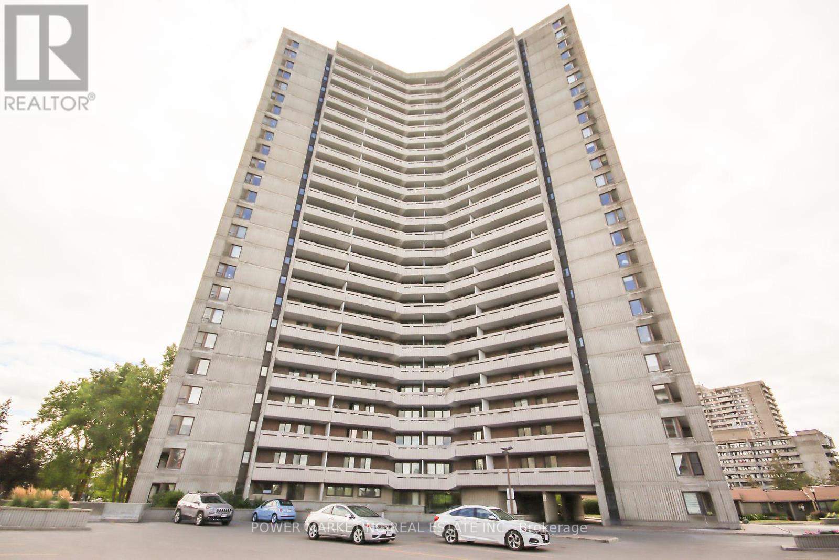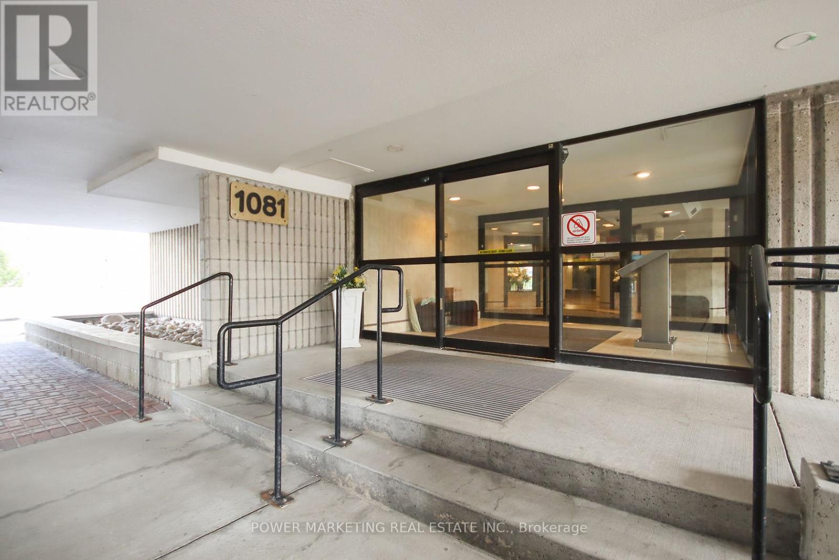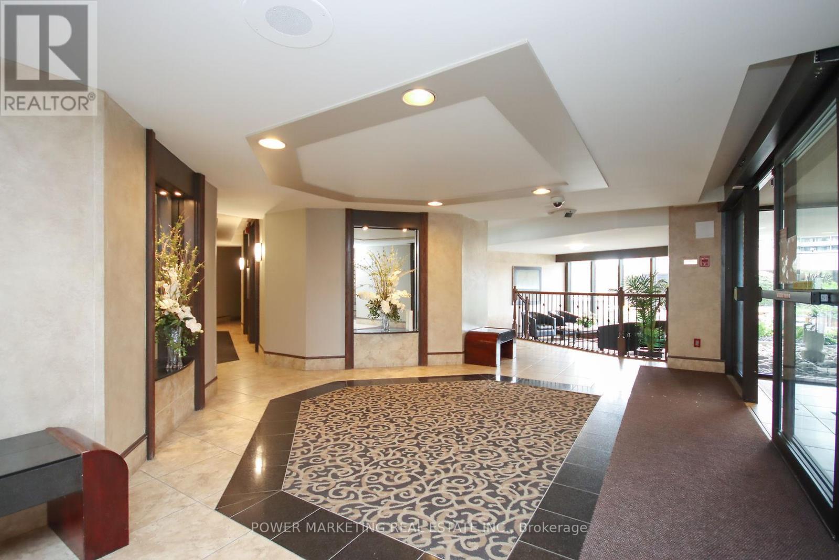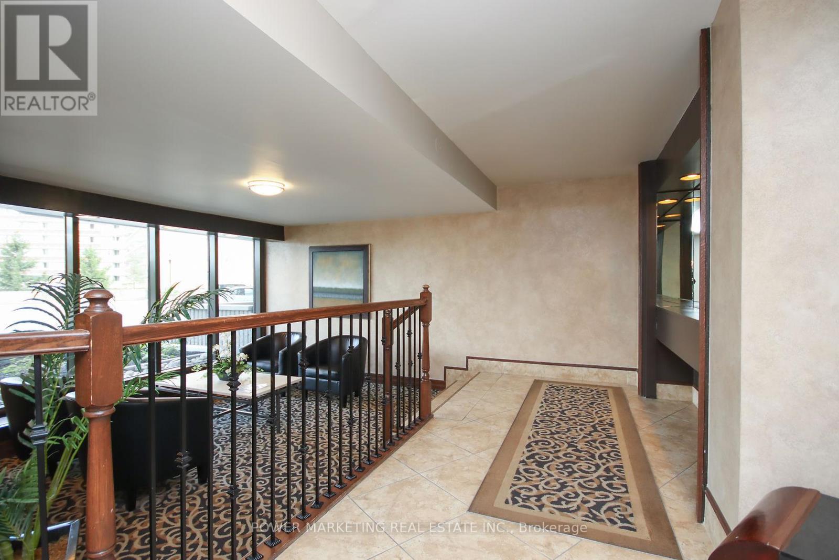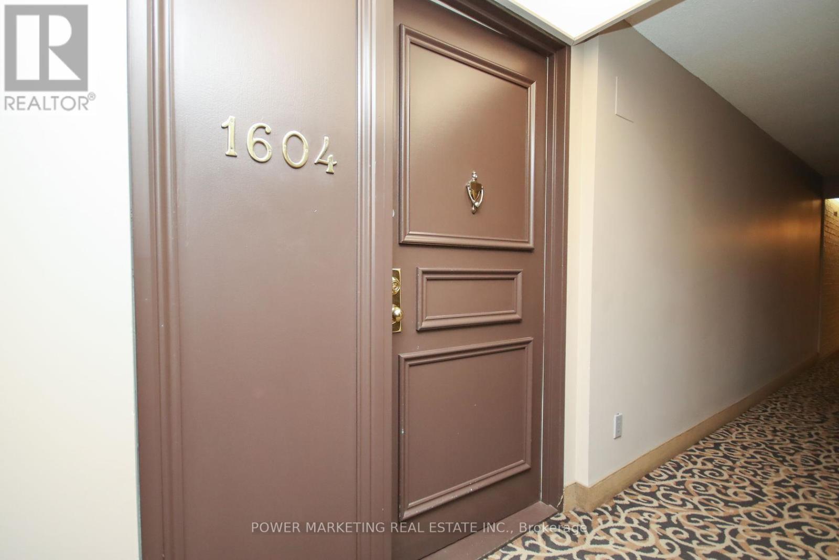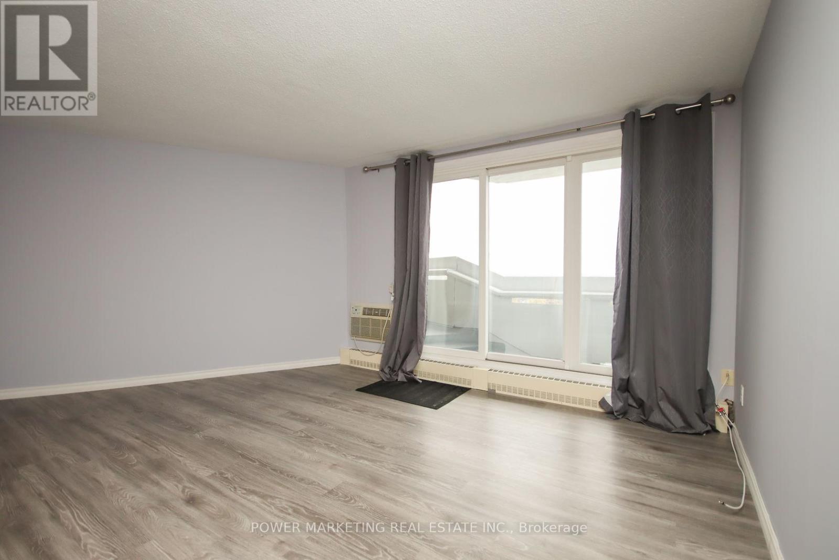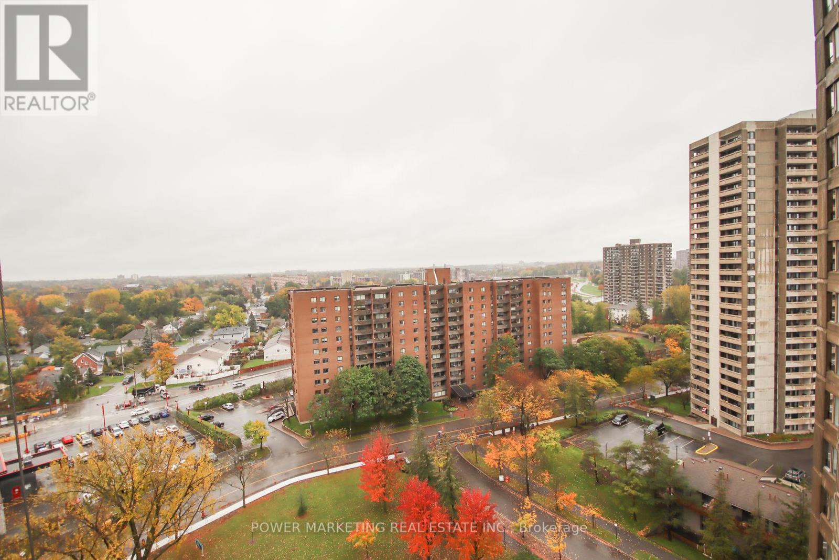1604 - 1081 Ambleside Drive Ottawa, Ontario K2B 8C8
$364,900Maintenance, Insurance, Heat, Electricity, Water, Common Area Maintenance
$814 Monthly
Maintenance, Insurance, Heat, Electricity, Water, Common Area Maintenance
$814 MonthlyImmaculate and updated 2 bedroom unit available in a beautiful building! This bright unit has a HUGE balcony, sunken living room with a wall unit A/C, 2 bedrooms, 1 full bath, in unit storage, kitchen has many cabinets, counter space, stove, fridge, microwave & dishwasher! Located in a well maintained building with welcoming foyer, automatic entry doors, 4 beautiful mirrored elevators and tons of amenities: exercise room, indoor pool, sauna, party room, guest suites, car wash bays, workshop and a tuck shop. Condo fees include ALL utilities (heat, hydro, water), cable, internet (rogers), as well as a secured underground parking spot and a storage locker. Located about 15 mins walk to Lincoln Fields bus station, 1 bus to Algonquin College & 1 bus to downtown! Step outside to a walking path on the river, close proximity to Westboro, public transportation, future LRT, shopping, schools & library. Photos prior to tenancy, tenants are month to month. (id:43934)
Property Details
| MLS® Number | X12052199 |
| Property Type | Single Family |
| Community Name | 6001 - Woodroffe |
| Amenities Near By | Public Transit, Park |
| Community Features | Pet Restrictions, Community Centre |
| Features | Balcony |
| Parking Space Total | 1 |
Building
| Bathroom Total | 1 |
| Bedrooms Above Ground | 2 |
| Bedrooms Total | 2 |
| Amenities | Sauna, Storage - Locker |
| Appliances | Dishwasher, Hood Fan, Microwave, Stove, Refrigerator |
| Cooling Type | Wall Unit |
| Exterior Finish | Concrete |
| Foundation Type | Concrete |
| Heating Fuel | Natural Gas |
| Heating Type | Hot Water Radiator Heat |
| Size Interior | 800 - 899 Ft2 |
| Type | Apartment |
Parking
| Underground | |
| No Garage |
Land
| Acreage | No |
| Land Amenities | Public Transit, Park |
| Zoning Description | Residential |
Rooms
| Level | Type | Length | Width | Dimensions |
|---|---|---|---|---|
| Main Level | Living Room | 5.76 m | 5.35 m | 5.76 m x 5.35 m |
| Main Level | Dining Room | 2.97 m | 2.92 m | 2.97 m x 2.92 m |
| Main Level | Kitchen | 4.39 m | 2.54 m | 4.39 m x 2.54 m |
| Main Level | Primary Bedroom | 4.34 m | 3.17 m | 4.34 m x 3.17 m |
| Main Level | Bedroom | 4.06 m | 2.76 m | 4.06 m x 2.76 m |
https://www.realtor.ca/real-estate/28098292/1604-1081-ambleside-drive-ottawa-6001-woodroffe
Contact Us
Contact us for more information

