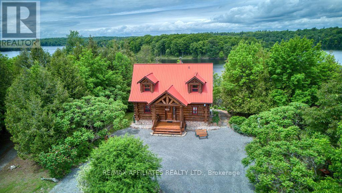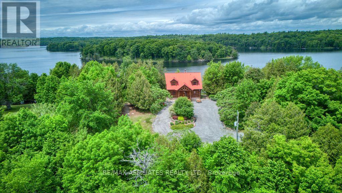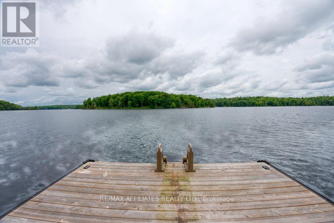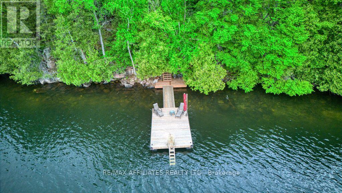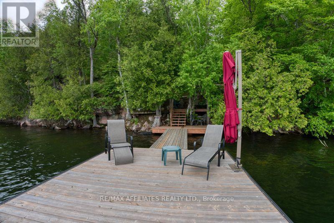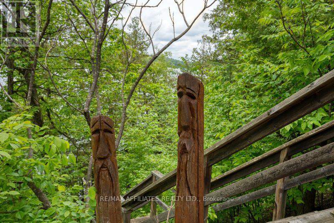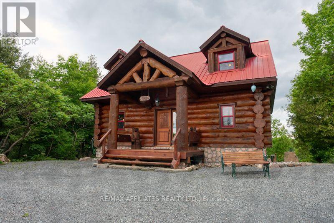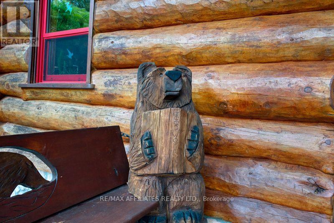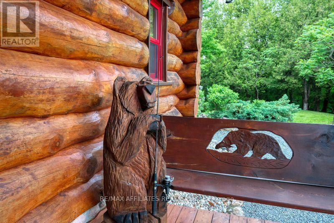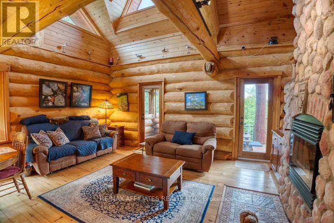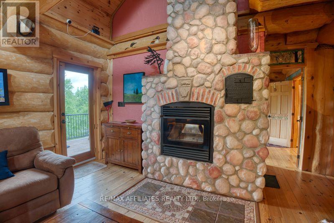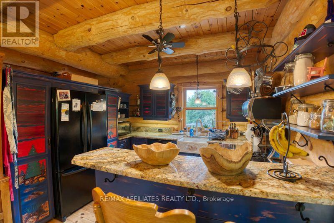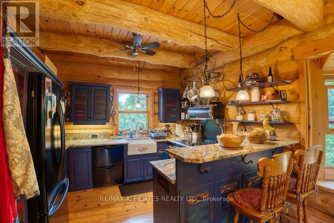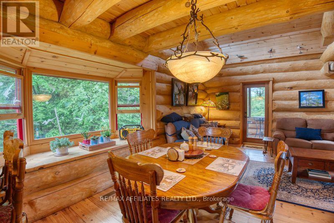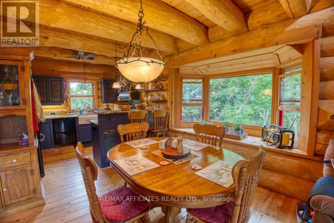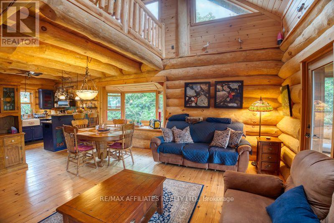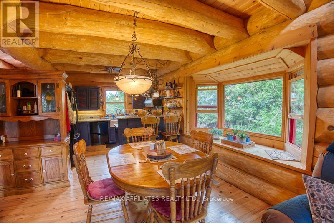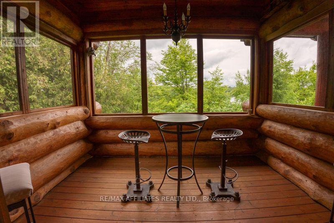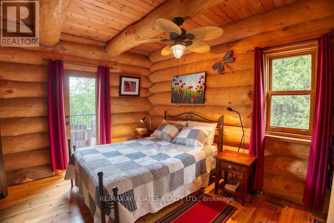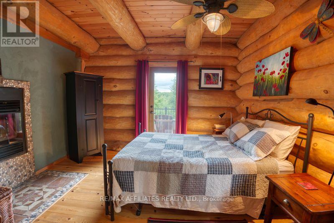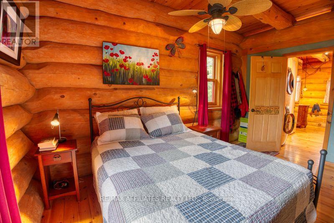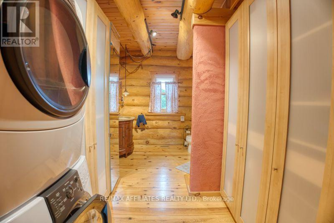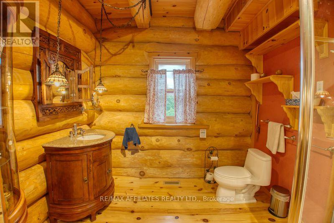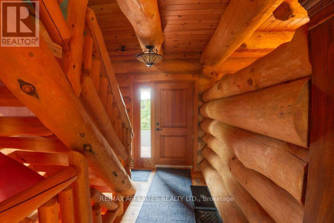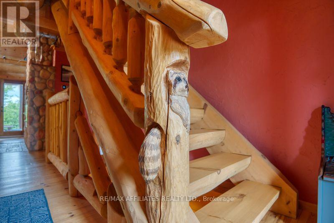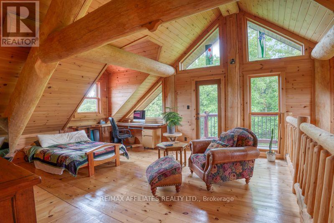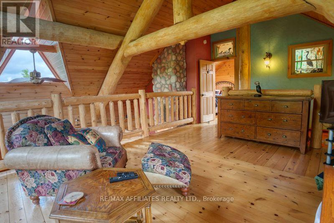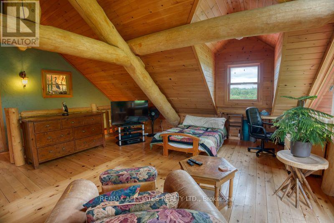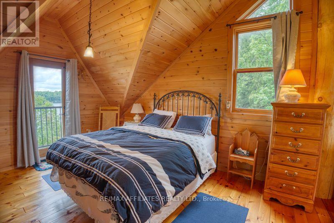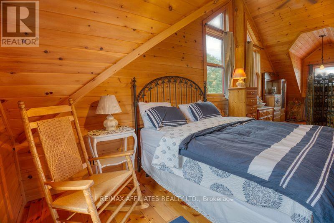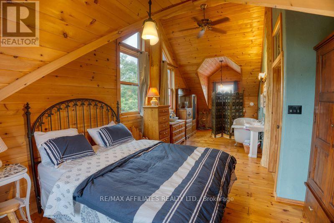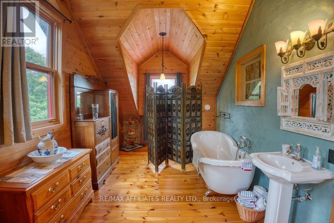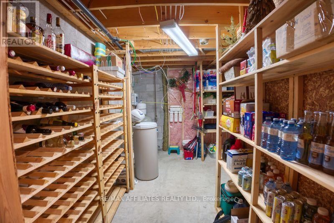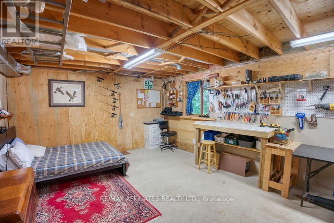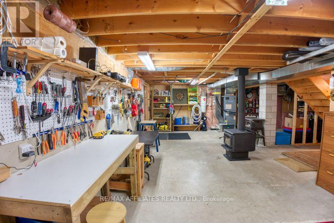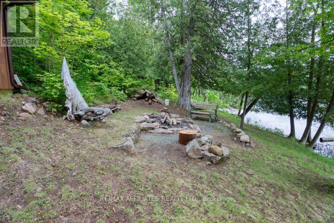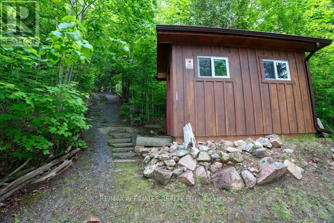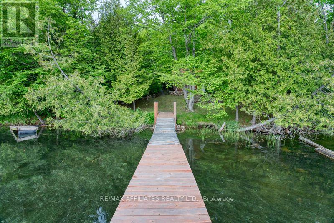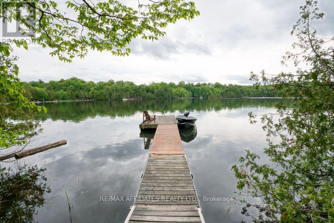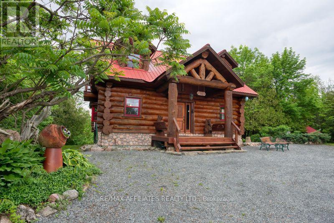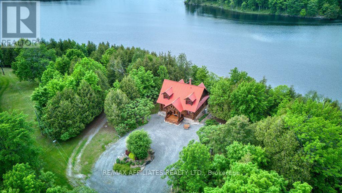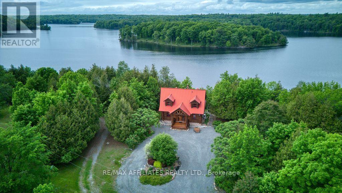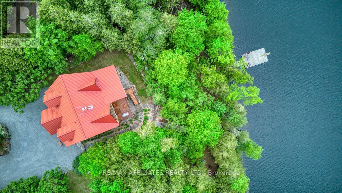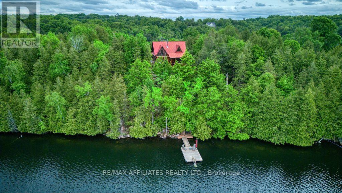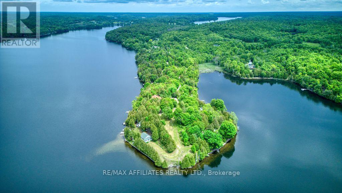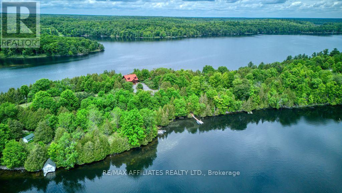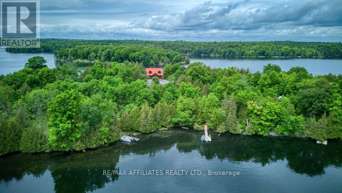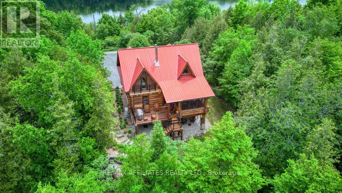2 Bedroom
3 Bathroom
1,500 - 2,000 ft2
Fireplace
Air Exchanger
Heat Pump
Waterfront
Landscaped
$1,049,000
This is the waterfront property you've been dreaming of! Imagine an incredible log home nestled on a stunning parcel of land, with not one, but two sides of waterfront bliss! On the home side, you'll find 257 feet of deep, pristine water, perfect for diving off the dock and making a splash. Just across a quaint lane, enjoy another 133 feet of a deep natural bay, ideal for any size boat to keep it sheltered from the winds and waves. There's a cozy firepit ready for marshmallow toasting, and a fantastic storage shed for all your adventure gear and toys! Once you arrive at this unique home, you'll be enchanted by the forested views and playful touches scattered throughout. Be greeted by charming bears on the front steps, spot a cheeky raccoon on the staircase, and admire the beautiful bird-inspired stained glass that seamlessly ties the natural surroundings with the warmth of the wood. This place is a whimsical wonderland waiting for your next adventure! There are 2 bedrooms, plus plenty of space for more sleeping options in the large loft or cooler downstairs area. The full basement is ready for all your needs, with a tool space, wood stove, and tons of storage. The kitchen is a delightful haven for chefs and art lovers alike, featuring handcrafted cupboards inspired by the Group of Seven style. The old-fashioned stove, with its modern conveniences, adds a unique touch of class and function. The large, two-story, double-sided fireplace is a real showstopper in the living room. And don't forget about the screened-in porch for fun family game nights or the spacious deck area overlooking the lake. Upstairs, the large loft area and bedroom boast a cozy Juliette balcony and a full balcony overlooking the serene garden. This incredible location has thought of everything for your enjoyment! (id:43934)
Property Details
|
MLS® Number
|
X12241216 |
|
Property Type
|
Single Family |
|
Community Name
|
905 - Bathurst/Burgess & Sherbrooke (South Sherbrooke) Twp |
|
Community Features
|
Fishing |
|
Easement
|
Right Of Way |
|
Features
|
Cul-de-sac, Wooded Area, Irregular Lot Size, Lighting, Carpet Free |
|
Parking Space Total
|
6 |
|
Structure
|
Deck, Porch, Shed, Dock |
|
View Type
|
View, Lake View, View Of Water, Direct Water View |
|
Water Front Type
|
Waterfront |
Building
|
Bathroom Total
|
3 |
|
Bedrooms Above Ground
|
2 |
|
Bedrooms Total
|
2 |
|
Age
|
16 To 30 Years |
|
Amenities
|
Fireplace(s) |
|
Appliances
|
Water Heater, Water Treatment, Dryer, Stove, Washer, Refrigerator |
|
Basement Development
|
Partially Finished |
|
Basement Type
|
Full (partially Finished) |
|
Construction Style Attachment
|
Detached |
|
Cooling Type
|
Air Exchanger |
|
Exterior Finish
|
Log |
|
Fire Protection
|
Monitored Alarm |
|
Fireplace Present
|
Yes |
|
Fireplace Total
|
1 |
|
Foundation Type
|
Poured Concrete |
|
Heating Fuel
|
Propane |
|
Heating Type
|
Heat Pump |
|
Stories Total
|
2 |
|
Size Interior
|
1,500 - 2,000 Ft2 |
|
Type
|
House |
|
Utility Power
|
Generator |
|
Utility Water
|
Drilled Well |
Parking
Land
|
Access Type
|
Private Road, Year-round Access, Private Docking |
|
Acreage
|
No |
|
Landscape Features
|
Landscaped |
|
Sewer
|
Septic System |
|
Size Depth
|
257 Ft |
|
Size Frontage
|
215 Ft ,8 In |
|
Size Irregular
|
215.7 X 257 Ft |
|
Size Total Text
|
215.7 X 257 Ft|1/2 - 1.99 Acres |
|
Surface Water
|
Lake/pond |
|
Zoning Description
|
Freehold |
Rooms
| Level |
Type |
Length |
Width |
Dimensions |
|
Second Level |
Bedroom 2 |
4.26 m |
3.65 m |
4.26 m x 3.65 m |
|
Second Level |
Loft |
5.79 m |
5.18 m |
5.79 m x 5.18 m |
|
Second Level |
Bathroom |
4.26 m |
3.65 m |
4.26 m x 3.65 m |
|
Main Level |
Foyer |
4.26 m |
2.43 m |
4.26 m x 2.43 m |
|
Main Level |
Living Room |
4.52 m |
6.4 m |
4.52 m x 6.4 m |
|
Main Level |
Kitchen |
4.87 m |
3.04 m |
4.87 m x 3.04 m |
|
Main Level |
Bedroom |
4.26 m |
3.96 m |
4.26 m x 3.96 m |
|
Main Level |
Laundry Room |
2.13 m |
2.74 m |
2.13 m x 2.74 m |
|
Main Level |
Sunroom |
3.96 m |
2.74 m |
3.96 m x 2.74 m |
Utilities
|
Electricity
|
Installed |
|
Wireless
|
Available |
|
Electricity Connected
|
Connected |
https://www.realtor.ca/real-estate/28511916/1602-crozier-d-road-tay-valley-905-bathurstburgess-sherbrooke-south-sherbrooke-twp

