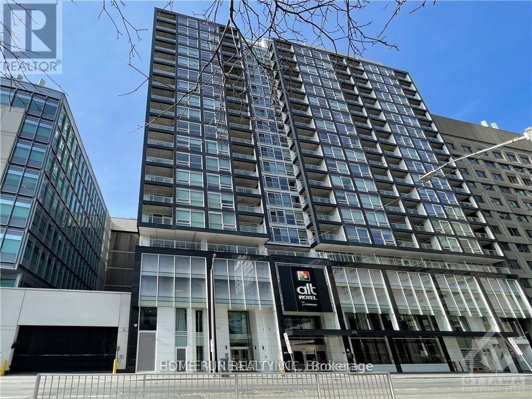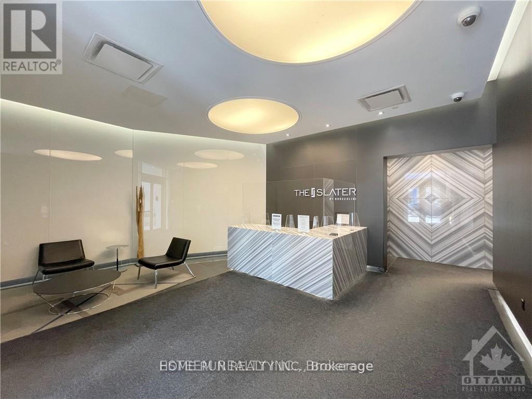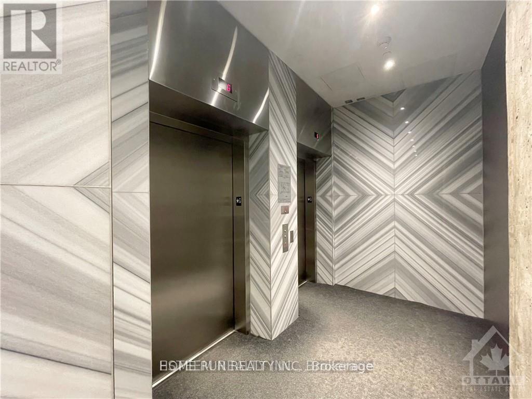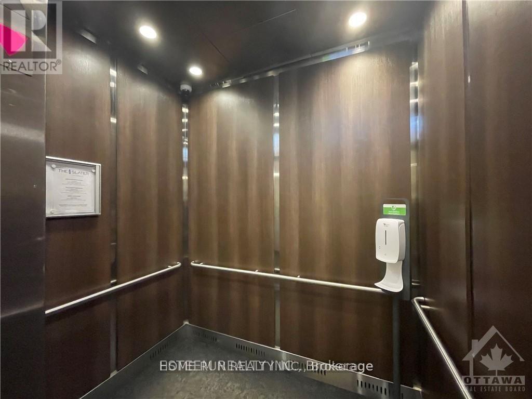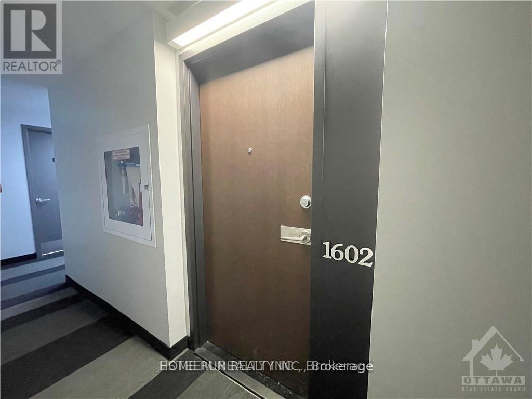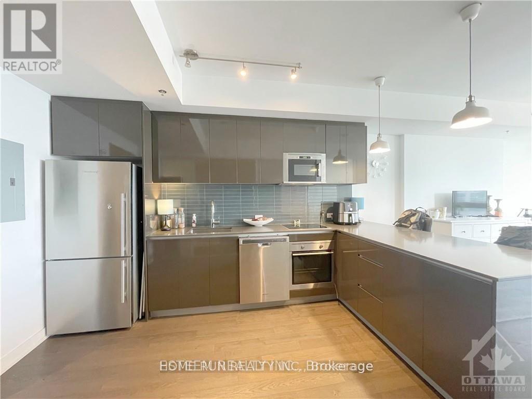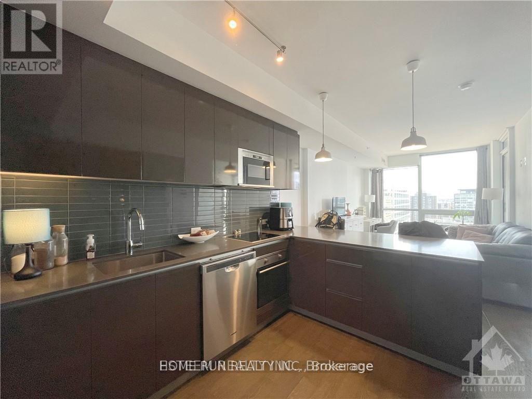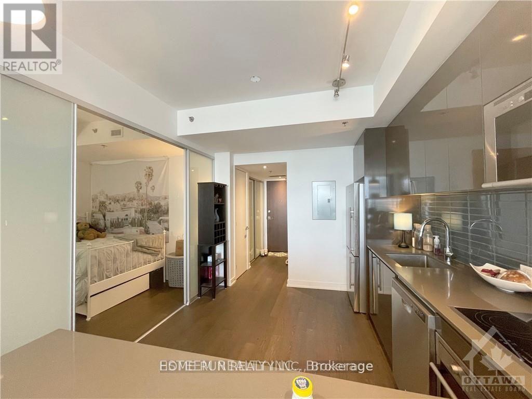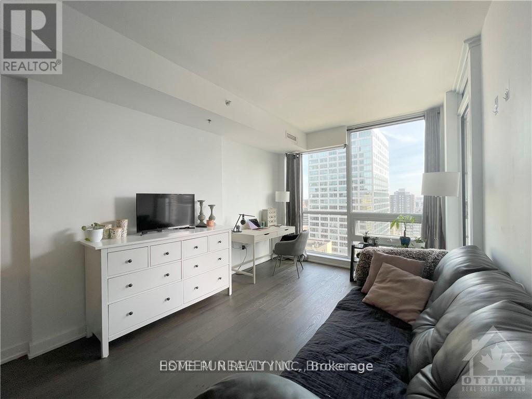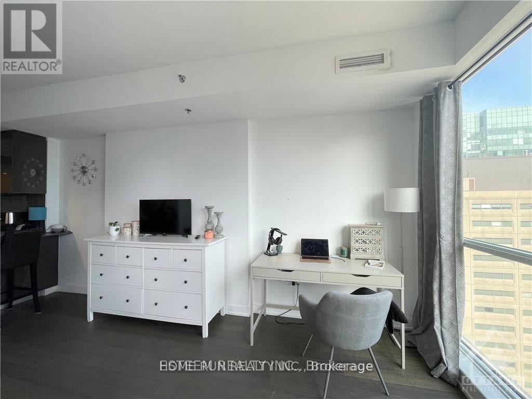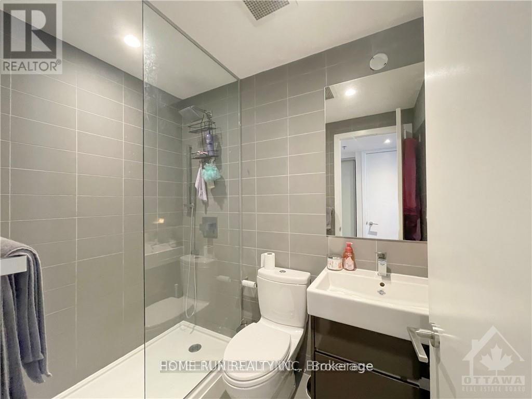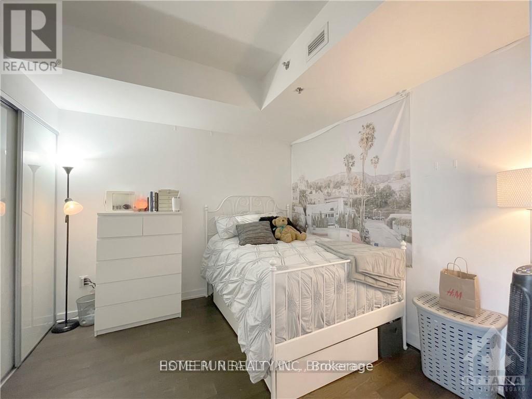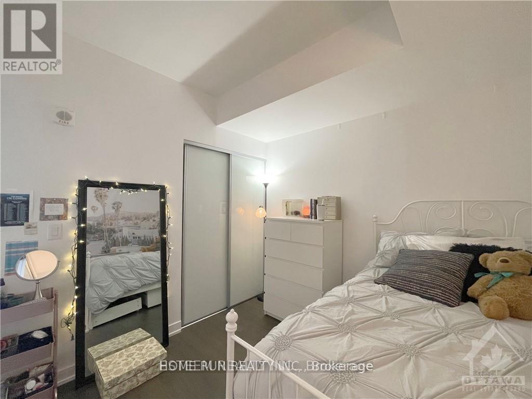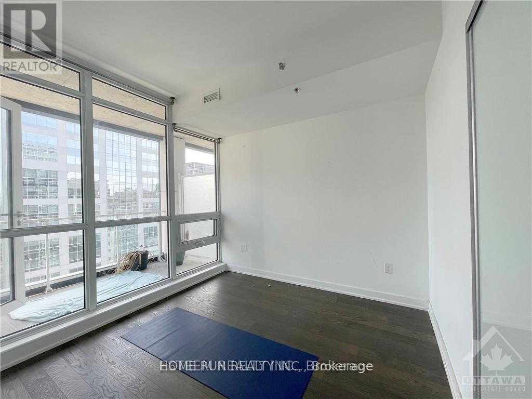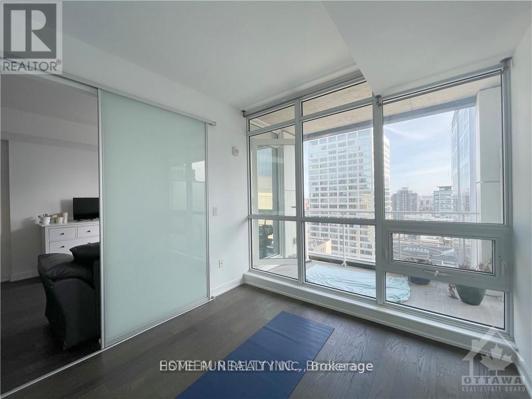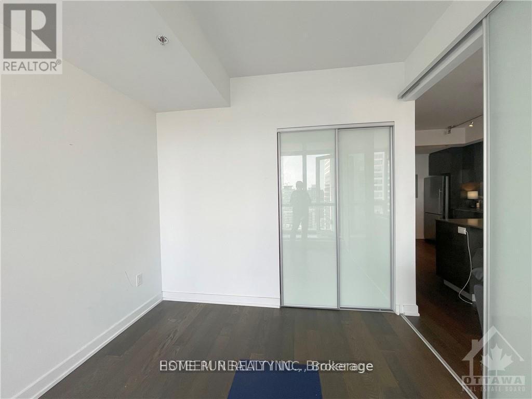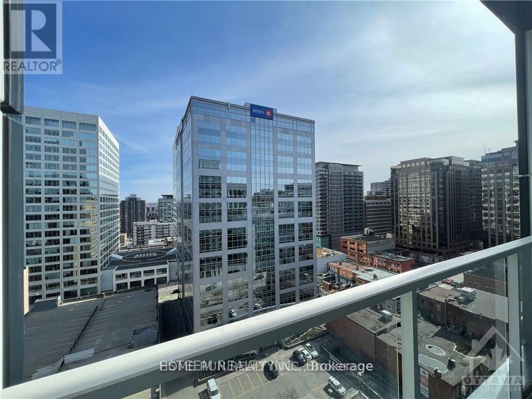1 Bedroom
1 Bathroom
700 - 799 ft2
Central Air Conditioning
Forced Air
$2,500 Monthly
Location is everything! This amazing luxurious 1 Bedroom + Den offers downtown living at it's finest. Builder finished Den as Bedroom complete with venting and sprinkler. 9-foot ceiling with south facing picture windows, open concept high end European style kitchen with island, Quartz countertops, undermount sink, stainless steel appliances. One underground Parking, Storage Locker Included. Tenant pays RENT, HYDRO, Internet & TENANT INSURANCE. A/C, Heat & Water are included in the rent. Parking: P3-102, Locker Level3-70. 24 hours notice for showing. 24 hours irrevocable on the offers. (id:43934)
Property Details
|
MLS® Number
|
X12386763 |
|
Property Type
|
Single Family |
|
Neigbourhood
|
Downtown |
|
Community Name
|
4101 - Ottawa Centre |
|
Community Features
|
Pets Not Allowed |
|
Features
|
Balcony |
|
Parking Space Total
|
1 |
Building
|
Bathroom Total
|
1 |
|
Bedrooms Above Ground
|
1 |
|
Bedrooms Total
|
1 |
|
Amenities
|
Party Room, Security/concierge, Fireplace(s), Storage - Locker |
|
Appliances
|
Dishwasher, Dryer, Hood Fan, Stove, Washer, Refrigerator |
|
Cooling Type
|
Central Air Conditioning |
|
Exterior Finish
|
Concrete |
|
Heating Type
|
Forced Air |
|
Size Interior
|
700 - 799 Ft2 |
|
Type
|
Apartment |
Parking
Land
Rooms
| Level |
Type |
Length |
Width |
Dimensions |
|
Main Level |
Foyer |
2.51 m |
0.99 m |
2.51 m x 0.99 m |
|
Main Level |
Kitchen |
3.47 m |
2.97 m |
3.47 m x 2.97 m |
|
Main Level |
Dining Room |
2.94 m |
2.26 m |
2.94 m x 2.26 m |
|
Main Level |
Living Room |
3.17 m |
2.94 m |
3.17 m x 2.94 m |
|
Main Level |
Bedroom |
2.94 m |
2.81 m |
2.94 m x 2.81 m |
|
Main Level |
Den |
3.07 m |
2.84 m |
3.07 m x 2.84 m |
|
Main Level |
Bathroom |
|
|
Measurements not available |
https://www.realtor.ca/real-estate/28826394/1602-199-slater-street-ottawa-4101-ottawa-centre

