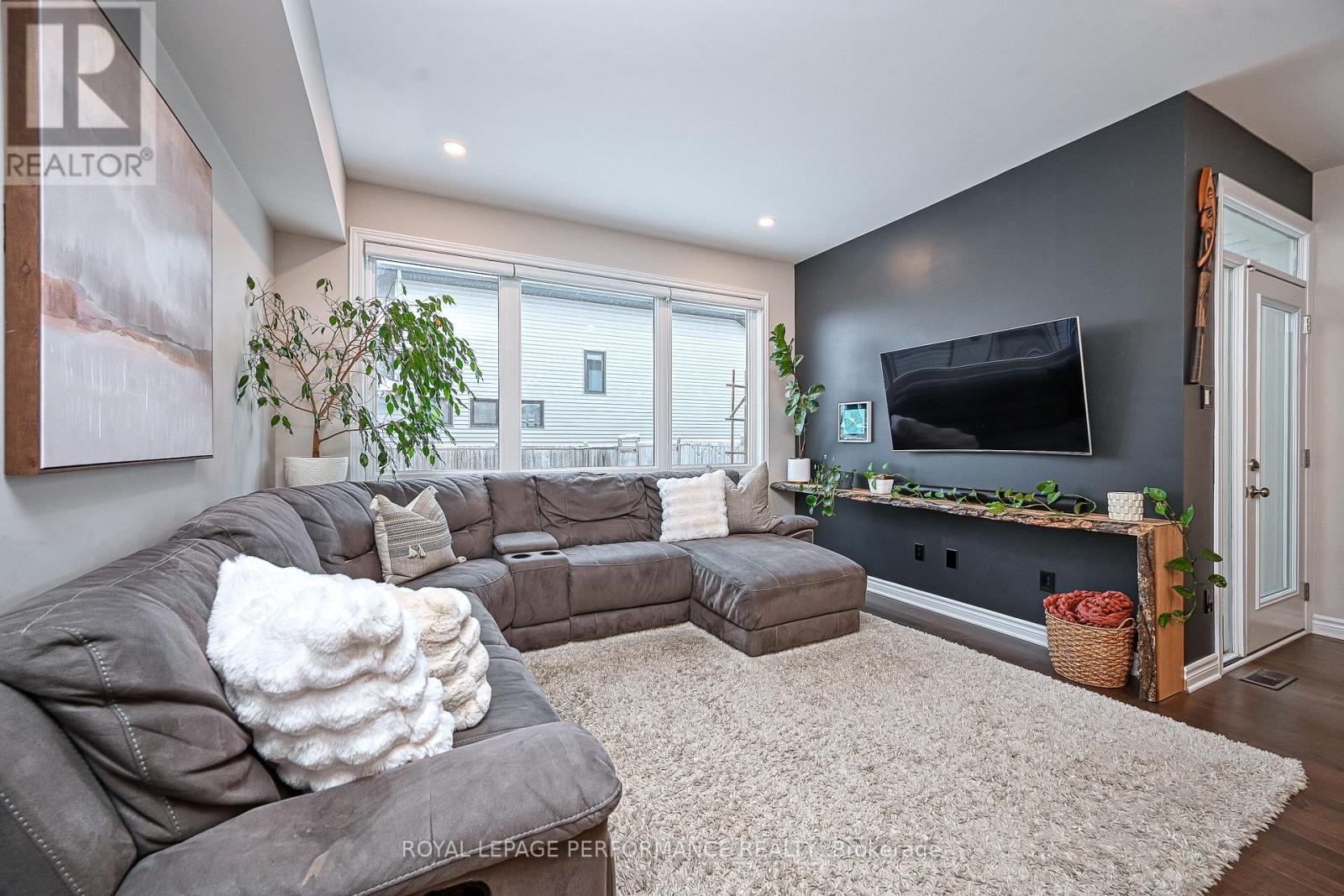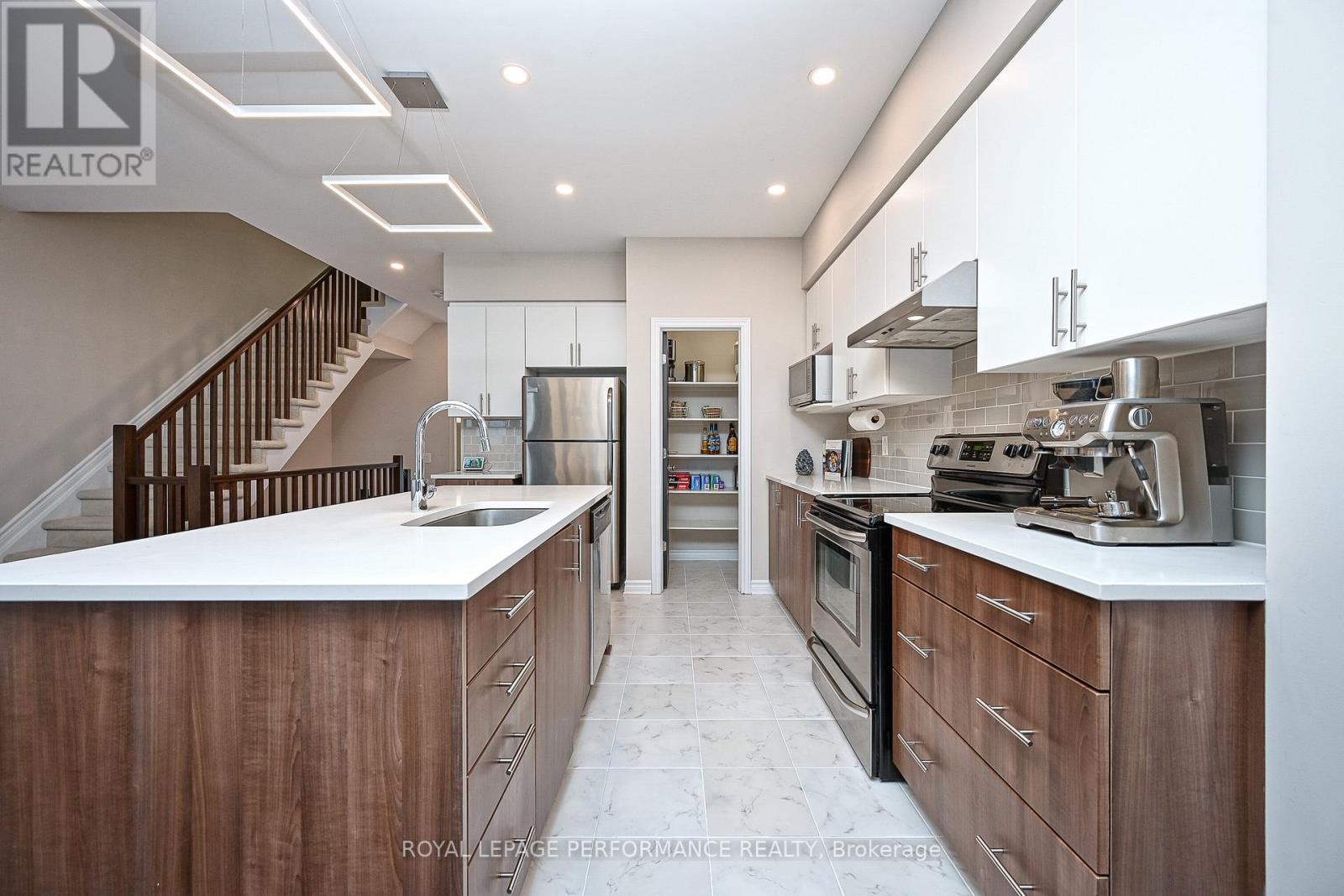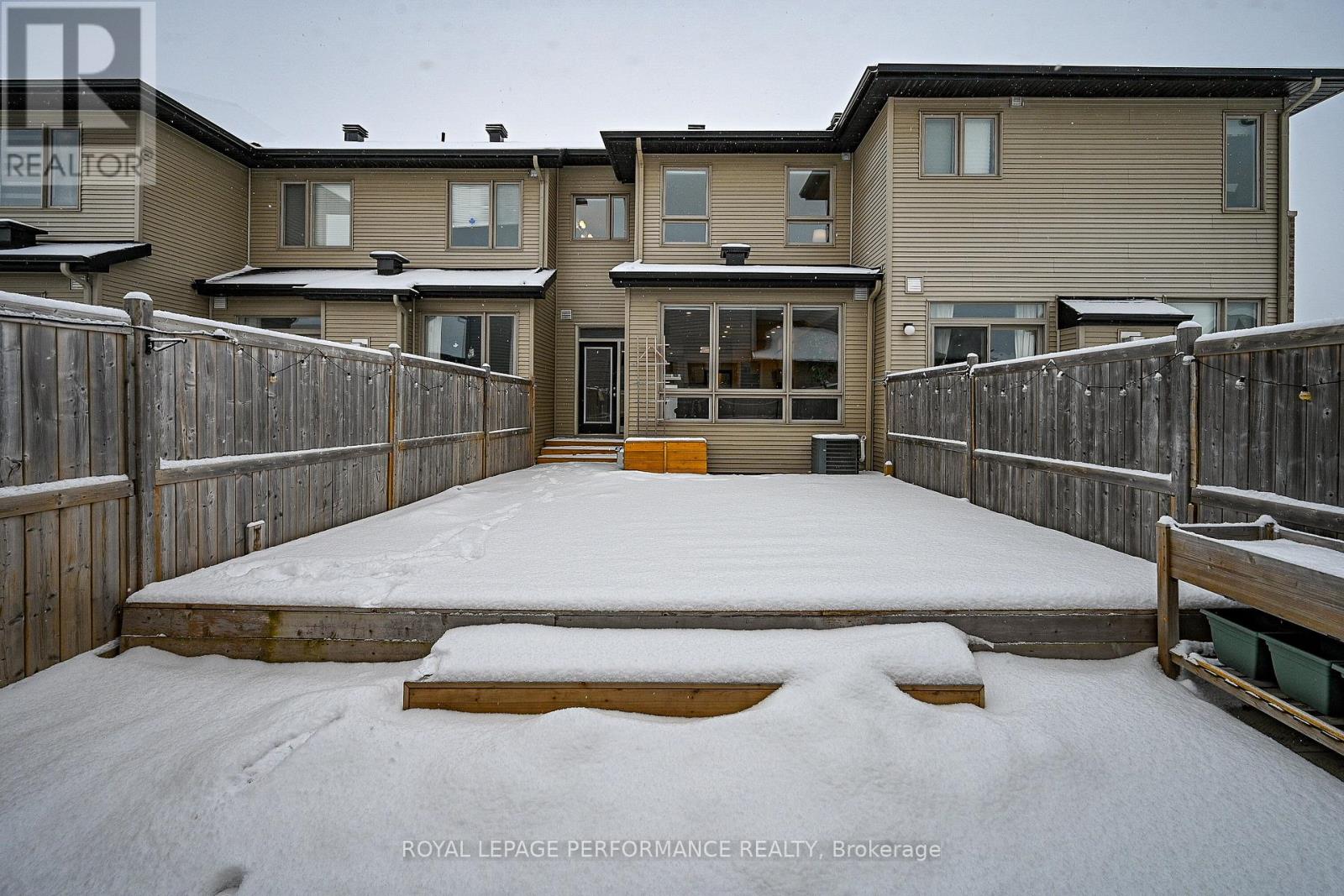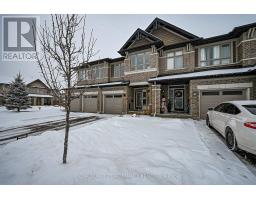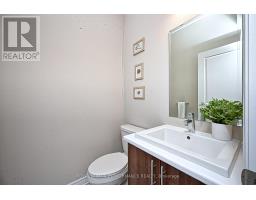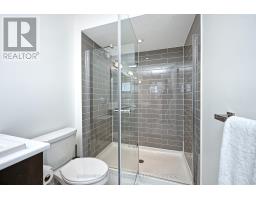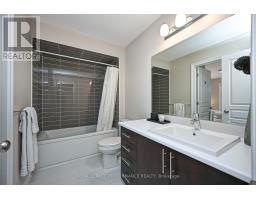3 Bedroom
3 Bathroom
Fireplace
Central Air Conditioning
Forced Air
$684,000
Welcome to this impeccably maintained, upgraded Richcraft Cobalt townhome in desirable Fernbank Crossing featuring 3 Beds, 2.5 Baths. The two-toned Kitchen with stainless steel appliances, stone countertops, pantry and trendy light fixtures is the perfect spot for entertaining. A wall of windows allows lovely natural light to drench the open concept living and dining areas. Step out the patio door to the expansive deck in the private, fully fenced backyard. The upper level, boasts a spacious, serene Primary Bedroom featuring a walk-in closet and 4-piece ensuite with soaking tub. Two additional Bedrooms, one with a cheater door to the main bathroom, and convenient Laundry complete this level. The fabulous finished lower level allows for so many options, separate family room area with gas fireplace, or home gym (as currently set up), could also be a 4th bedroom or private home office. The possibilities are endless. Partially completed 4th bathroom in the basement, storage & utility room. Close to parks, elementary and high schools, community centres and nature trails - its picture perfect! (id:43934)
Property Details
|
MLS® Number
|
X11923125 |
|
Property Type
|
Single Family |
|
Community Name
|
9010 - Kanata - Emerald Meadows/Trailwest |
|
Parking Space Total
|
3 |
|
Structure
|
Deck |
Building
|
Bathroom Total
|
3 |
|
Bedrooms Above Ground
|
3 |
|
Bedrooms Total
|
3 |
|
Amenities
|
Fireplace(s) |
|
Appliances
|
Garage Door Opener Remote(s), Dishwasher, Dryer, Refrigerator, Stove, Washer |
|
Basement Development
|
Finished |
|
Basement Type
|
N/a (finished) |
|
Construction Style Attachment
|
Attached |
|
Cooling Type
|
Central Air Conditioning |
|
Exterior Finish
|
Brick |
|
Fireplace Present
|
Yes |
|
Fireplace Total
|
1 |
|
Flooring Type
|
Hardwood |
|
Foundation Type
|
Poured Concrete |
|
Half Bath Total
|
1 |
|
Heating Fuel
|
Natural Gas |
|
Heating Type
|
Forced Air |
|
Stories Total
|
2 |
|
Type
|
Row / Townhouse |
|
Utility Water
|
Municipal Water |
Parking
|
Attached Garage
|
|
|
Inside Entry
|
|
Land
|
Acreage
|
No |
|
Fence Type
|
Fenced Yard |
|
Sewer
|
Sanitary Sewer |
|
Size Depth
|
104 Ft ,11 In |
|
Size Frontage
|
20 Ft |
|
Size Irregular
|
20.01 X 104.99 Ft |
|
Size Total Text
|
20.01 X 104.99 Ft |
Rooms
| Level |
Type |
Length |
Width |
Dimensions |
|
Second Level |
Primary Bedroom |
3.91 m |
4.57 m |
3.91 m x 4.57 m |
|
Second Level |
Bedroom 2 |
2.87 m |
3.51 m |
2.87 m x 3.51 m |
|
Second Level |
Bedroom 3 |
2.92 m |
3.51 m |
2.92 m x 3.51 m |
|
Second Level |
Loft |
1.83 m |
1.83 m |
1.83 m x 1.83 m |
|
Lower Level |
Recreational, Games Room |
3.63 m |
5.82 m |
3.63 m x 5.82 m |
|
Main Level |
Kitchen |
2.59 m |
3.96 m |
2.59 m x 3.96 m |
|
Main Level |
Dining Room |
3.3 m |
4.47 m |
3.3 m x 4.47 m |
|
Main Level |
Living Room |
3.91 m |
4.72 m |
3.91 m x 4.72 m |
Utilities
|
Cable
|
Available |
|
Sewer
|
Installed |
https://www.realtor.ca/real-estate/27801200/160-shinny-avenue-ottawa-9010-kanata-emerald-meadowstrailwest






