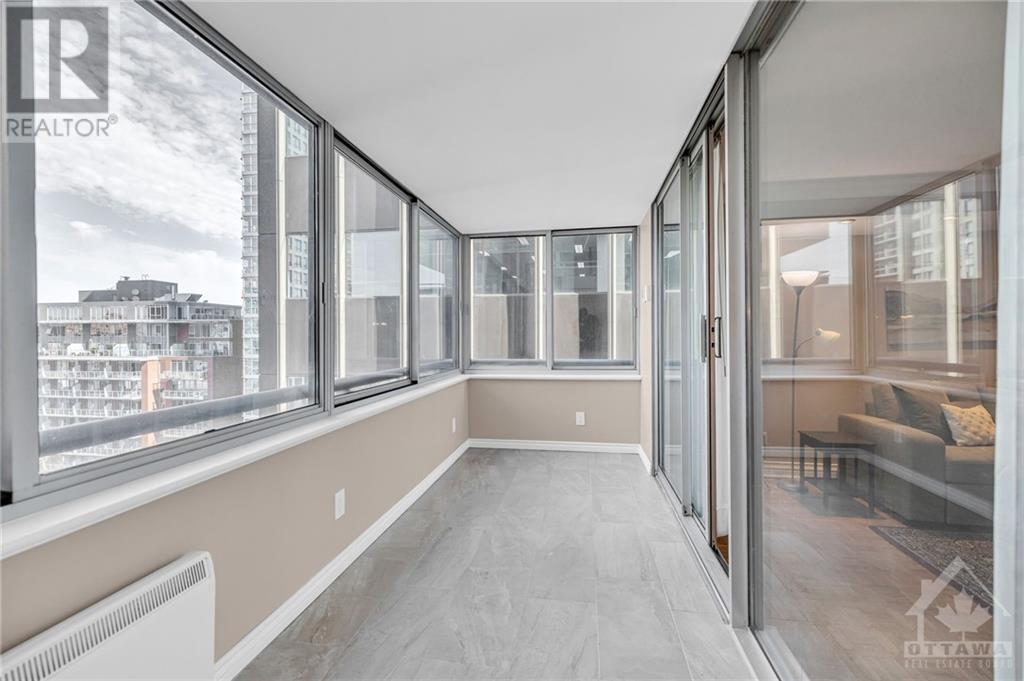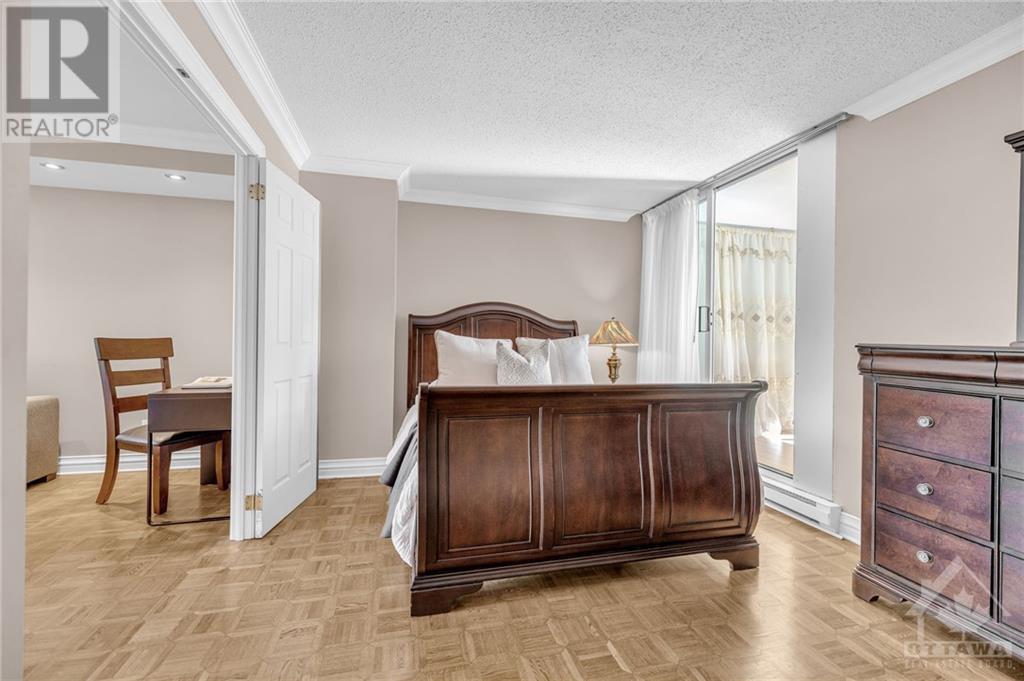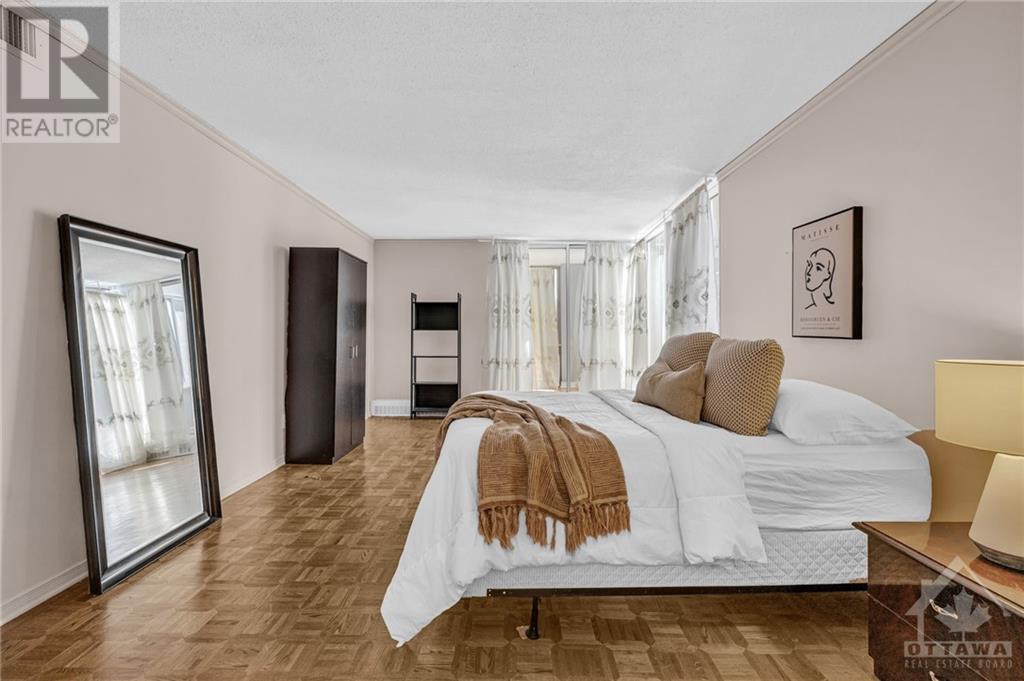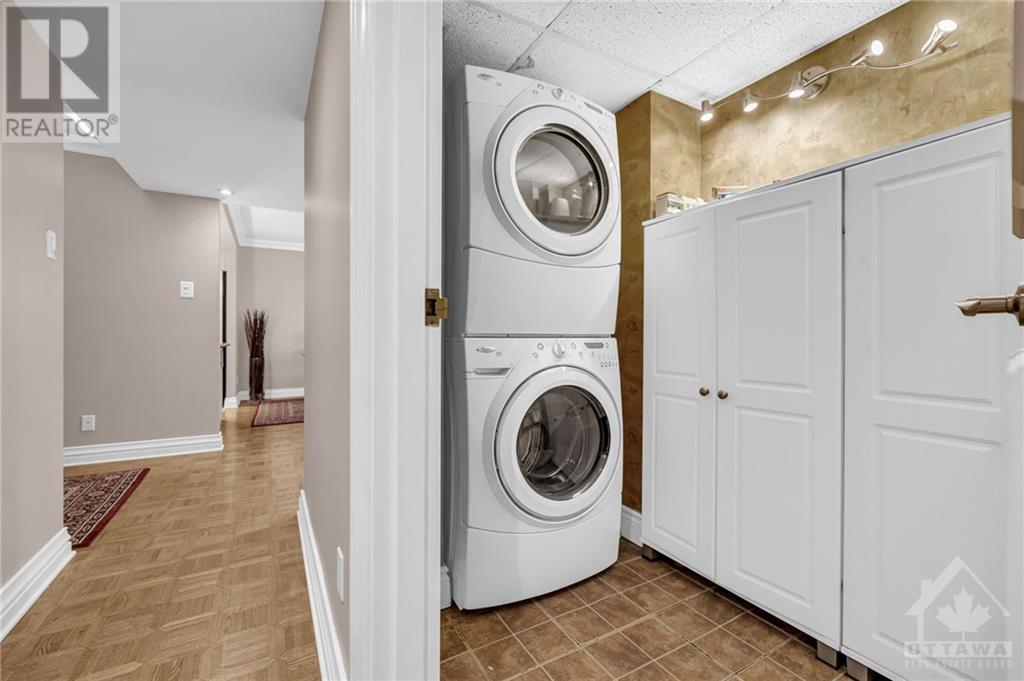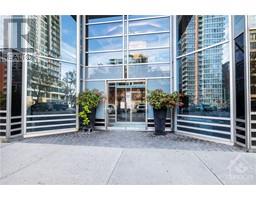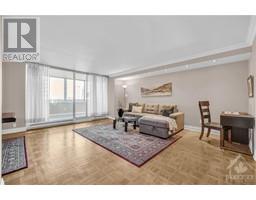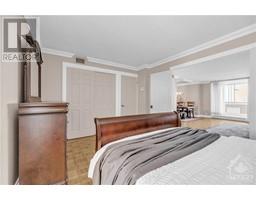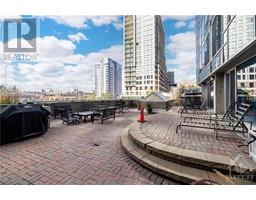2 Bedroom
2 Bathroom
Indoor Pool
Central Air Conditioning
Baseboard Heaters
$2,900 Monthly
Welcome to unparalleled luxury in downtown Ottawa! This spacious and furnished 2-bedroom, 2-bathroom condo offers the ultimate in city living. The beautiful kitchen boasts sleek granite countertops, stainless steel and built-in appliances, and ample cupboard space, while gleaming parquet hardwood floors flow throughout the bright, open-concept living and dining areas. Large windows flood the space with natural light and offer breathtaking city views. The primary bedroom includes a 4-piece ensuite and generous closet space, with a second bedroom and full bath across the hall. Enjoy your morning coffee on the private balcony year-round. In-unit laundry, 24/7 security, indoor pool, gym, BBQ terrace, and more complete the luxury experience. One underground parking space #82 & 2 storage lockers are included. Steps from the ByWard Market, Rideau Centre, cafes, and transit, this condo is the perfect blend of convenience and comfort. ELEVATE your expectations! Immediate occupancy available! (id:43934)
Property Details
|
MLS® Number
|
1413919 |
|
Property Type
|
Single Family |
|
Neigbourhood
|
Byward Market |
|
AmenitiesNearBy
|
Public Transit, Recreation Nearby, Shopping, Water Nearby |
|
CommunityFeatures
|
Adult Oriented |
|
Features
|
Elevator, Balcony |
|
ParkingSpaceTotal
|
1 |
|
PoolType
|
Indoor Pool |
|
Structure
|
Patio(s) |
Building
|
BathroomTotal
|
2 |
|
BedroomsAboveGround
|
2 |
|
BedroomsTotal
|
2 |
|
Amenities
|
Laundry - In Suite, Exercise Centre |
|
BasementDevelopment
|
Not Applicable |
|
BasementType
|
None (not Applicable) |
|
ConstructedDate
|
1986 |
|
CoolingType
|
Central Air Conditioning |
|
ExteriorFinish
|
Concrete |
|
FlooringType
|
Hardwood, Tile |
|
HeatingFuel
|
Electric |
|
HeatingType
|
Baseboard Heaters |
|
StoriesTotal
|
1 |
|
Type
|
Apartment |
|
UtilityWater
|
Municipal Water |
Parking
Land
|
Acreage
|
No |
|
LandAmenities
|
Public Transit, Recreation Nearby, Shopping, Water Nearby |
|
Sewer
|
Municipal Sewage System |
|
SizeIrregular
|
* Ft X * Ft |
|
SizeTotalText
|
* Ft X * Ft |
|
ZoningDescription
|
Residential |
Rooms
| Level |
Type |
Length |
Width |
Dimensions |
|
Main Level |
Living Room |
|
|
18'6" x 14'9" |
|
Main Level |
Dining Room |
|
|
9'10" x 8'10" |
|
Main Level |
Kitchen |
|
|
10'10" x 10'1" |
|
Main Level |
Primary Bedroom |
|
|
18'9" x 11'9" |
|
Main Level |
4pc Ensuite Bath |
|
|
9'2" x 4'11" |
|
Main Level |
Other |
|
|
Measurements not available |
|
Main Level |
Bedroom |
|
|
14'8" x 10'7" |
|
Main Level |
4pc Bathroom |
|
|
9'4" x 7'3" |
|
Main Level |
Laundry Room |
|
|
8'7" x 5'1" |
https://www.realtor.ca/real-estate/27511874/160-george-street-unit905-ottawa-byward-market

















