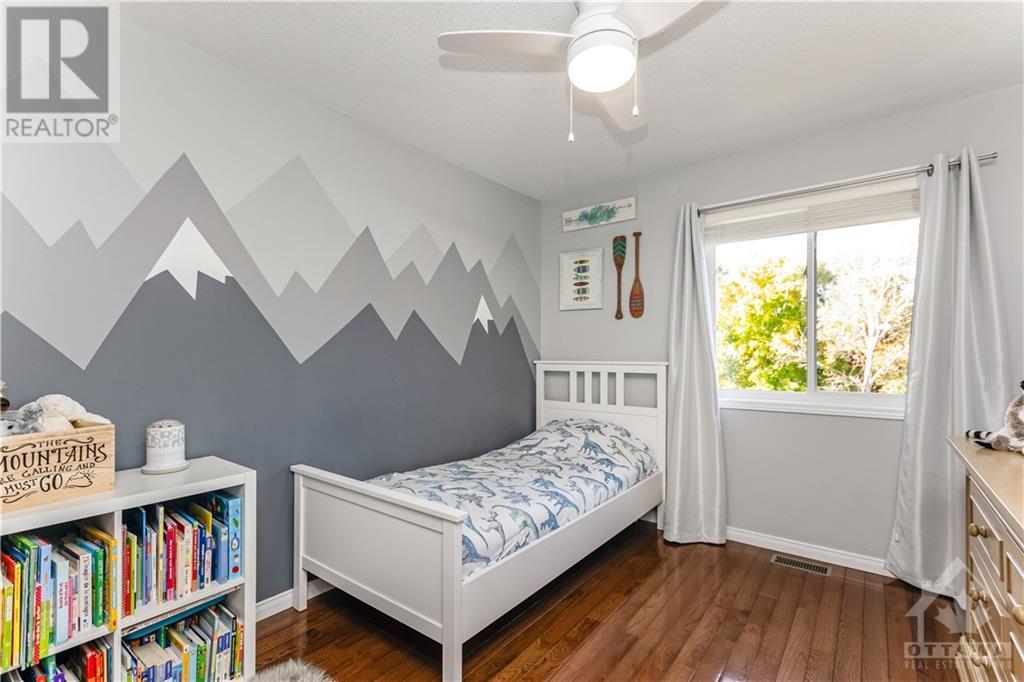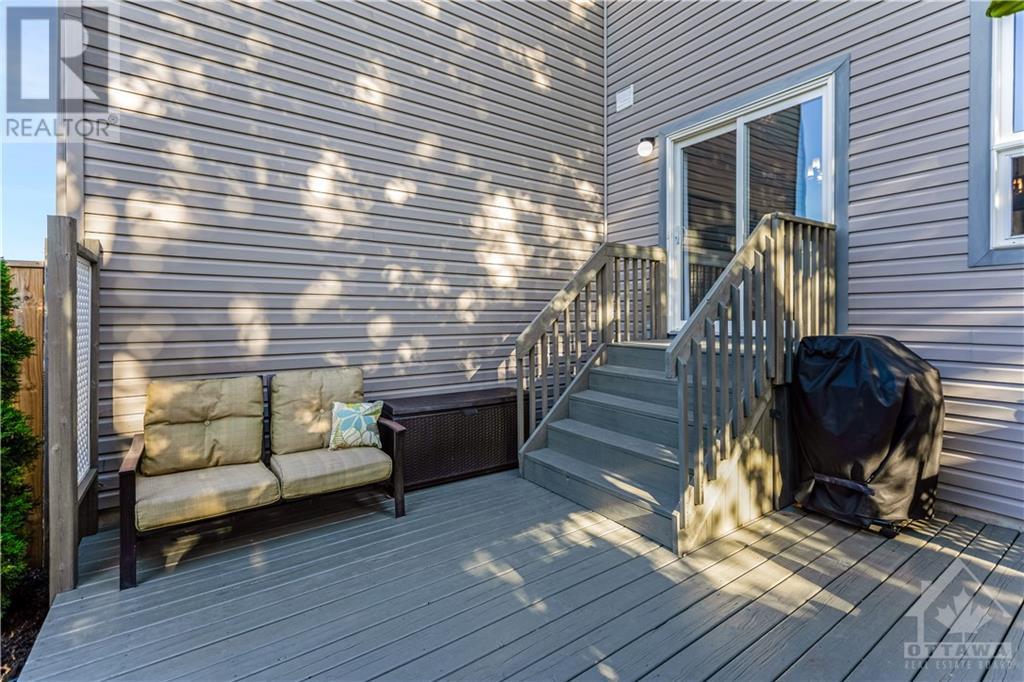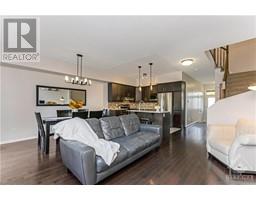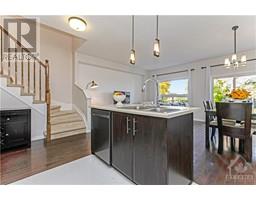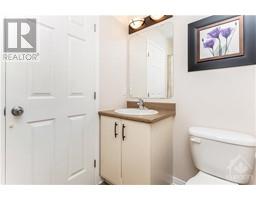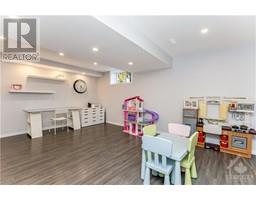3 Bedroom
3 Bathroom
Central Air Conditioning
Forced Air
$519,900
Welcome to this beautiful 3-bedroom, 2.5-bath end unit in Rockland. Featuring an oversized driveway, this home offers both convenience and style. The bright, open-concept main level boasts beautiful hardwood flooring. Enjoy a spacious living area, a dining area w/ access to the rear yard, and a kitchen equipped w/ stainless steel appliances and ample cabinetry - a perfect setup for entertaining. A convenient powder room completes this level. Upstairs, retreat to the primary bedroom, which includes a walk-in closet and a three-piece ensuite. Two additional sizeable bedrooms and a full bath provide ample space for family or guests. The finished basement adds more living space w/ rec area, perfect for relaxing or hosting gatherings. Don’t miss your chance to own this beautiful home in a desirable family-friendly community! Close to many amenities including shopping, recreation, Du Moulin Park, Rockland marina / boat ramp w/ access to the Ottawa River. (id:43934)
Property Details
|
MLS® Number
|
1417812 |
|
Property Type
|
Single Family |
|
Neigbourhood
|
Rockland |
|
AmenitiesNearBy
|
Golf Nearby, Recreation Nearby, Shopping, Water Nearby |
|
CommunityFeatures
|
Family Oriented |
|
ParkingSpaceTotal
|
4 |
|
Structure
|
Deck |
Building
|
BathroomTotal
|
3 |
|
BedroomsAboveGround
|
3 |
|
BedroomsTotal
|
3 |
|
Appliances
|
Refrigerator, Dishwasher, Dryer, Stove, Washer |
|
BasementDevelopment
|
Finished |
|
BasementType
|
Full (finished) |
|
ConstructedDate
|
2012 |
|
CoolingType
|
Central Air Conditioning |
|
ExteriorFinish
|
Stone, Siding |
|
FlooringType
|
Wall-to-wall Carpet, Hardwood, Tile |
|
FoundationType
|
Poured Concrete |
|
HalfBathTotal
|
1 |
|
HeatingFuel
|
Natural Gas |
|
HeatingType
|
Forced Air |
|
StoriesTotal
|
2 |
|
Type
|
Row / Townhouse |
|
UtilityWater
|
Municipal Water |
Parking
|
Attached Garage
|
|
|
Inside Entry
|
|
|
Surfaced
|
|
Land
|
Acreage
|
No |
|
FenceType
|
Fenced Yard |
|
LandAmenities
|
Golf Nearby, Recreation Nearby, Shopping, Water Nearby |
|
Sewer
|
Municipal Sewage System |
|
SizeDepth
|
289 Ft ,10 In |
|
SizeFrontage
|
12 Ft ,3 In |
|
SizeIrregular
|
12.27 Ft X 289.84 Ft |
|
SizeTotalText
|
12.27 Ft X 289.84 Ft |
|
ZoningDescription
|
Residential |
Rooms
| Level |
Type |
Length |
Width |
Dimensions |
|
Second Level |
Primary Bedroom |
|
|
10'8" x 13'7" |
|
Second Level |
Other |
|
|
Measurements not available |
|
Second Level |
4pc Ensuite Bath |
|
|
Measurements not available |
|
Second Level |
Bedroom |
|
|
9'6" x 13'3" |
|
Second Level |
Bedroom |
|
|
9'6" x 11'0" |
|
Second Level |
Full Bathroom |
|
|
Measurements not available |
|
Lower Level |
Recreation Room |
|
|
19'4" x 14'4" |
|
Main Level |
Porch |
|
|
Measurements not available |
|
Main Level |
Foyer |
|
|
Measurements not available |
|
Main Level |
Other |
|
|
10'0" x 19'2" |
|
Main Level |
Partial Bathroom |
|
|
Measurements not available |
|
Main Level |
Kitchen |
|
|
10'6" x 8'6" |
|
Main Level |
Great Room |
|
|
19'4" x 14'4" |
https://www.realtor.ca/real-estate/27575429/160-dahlia-street-rockland-rockland



















