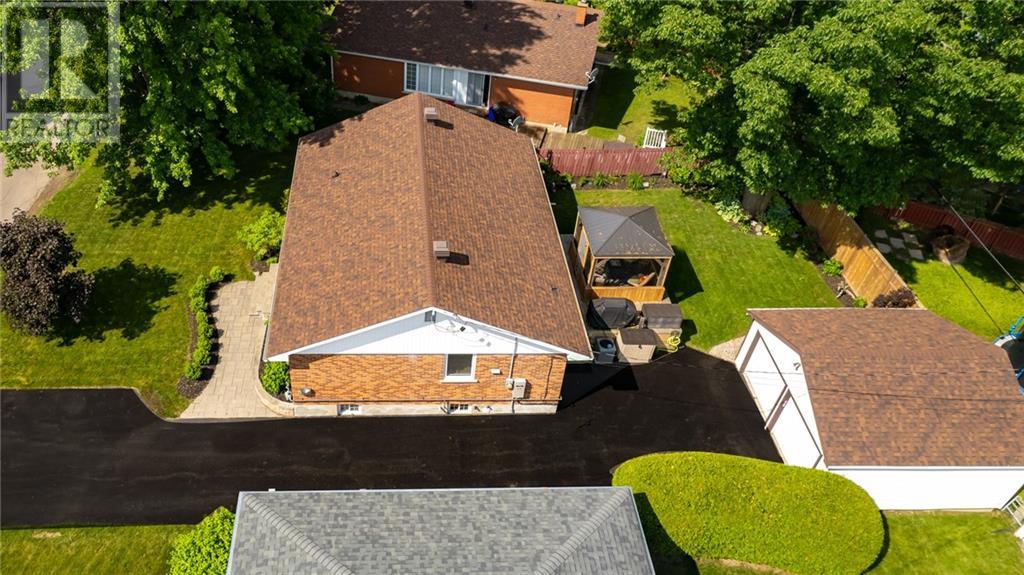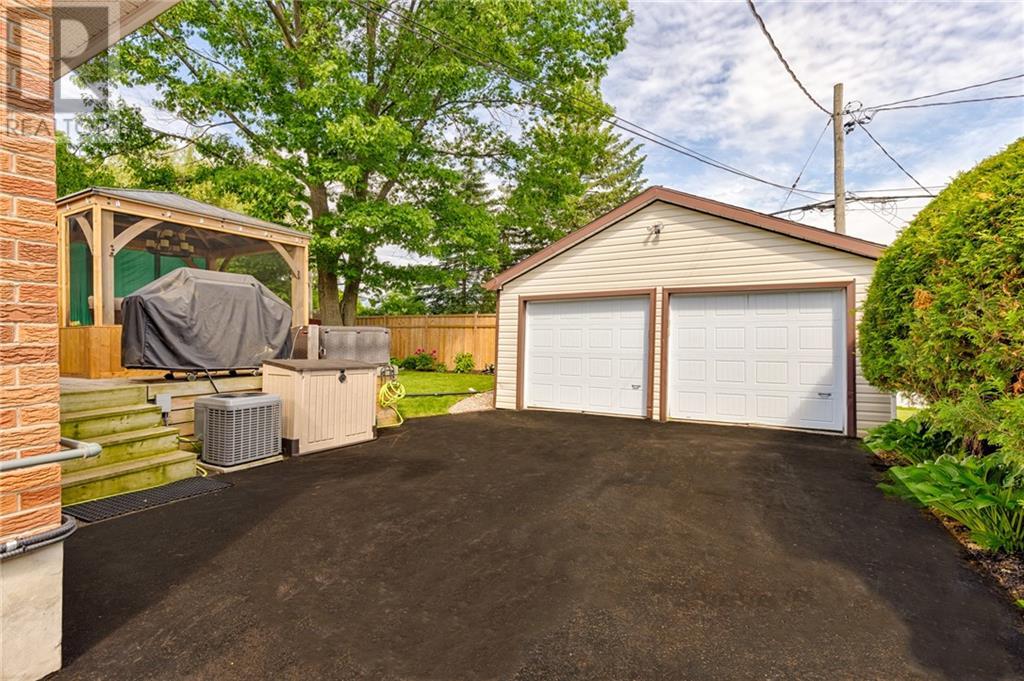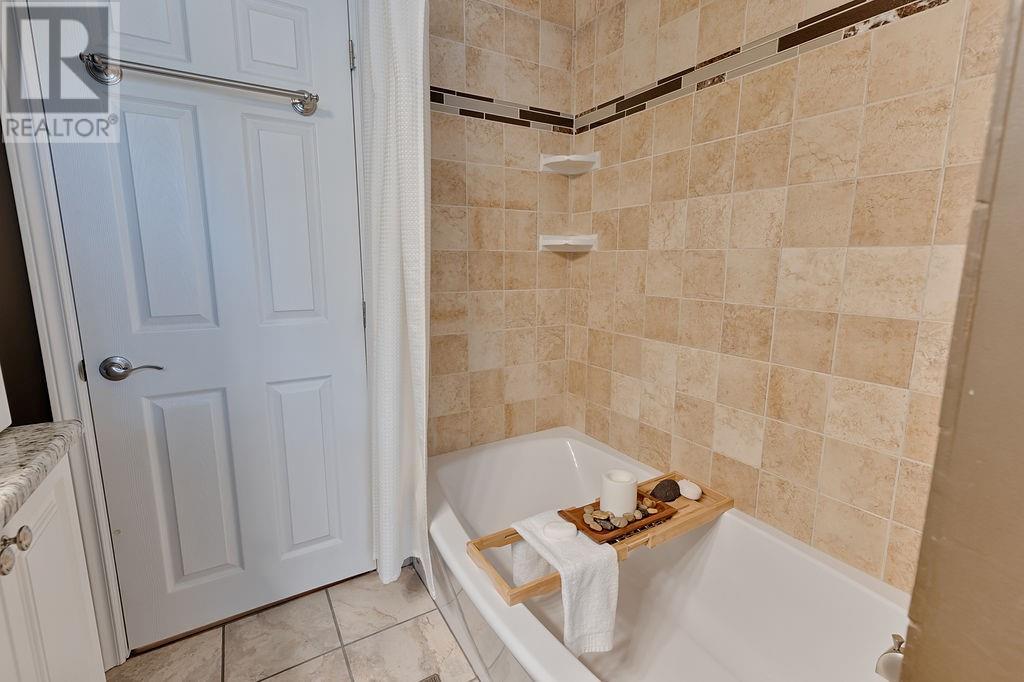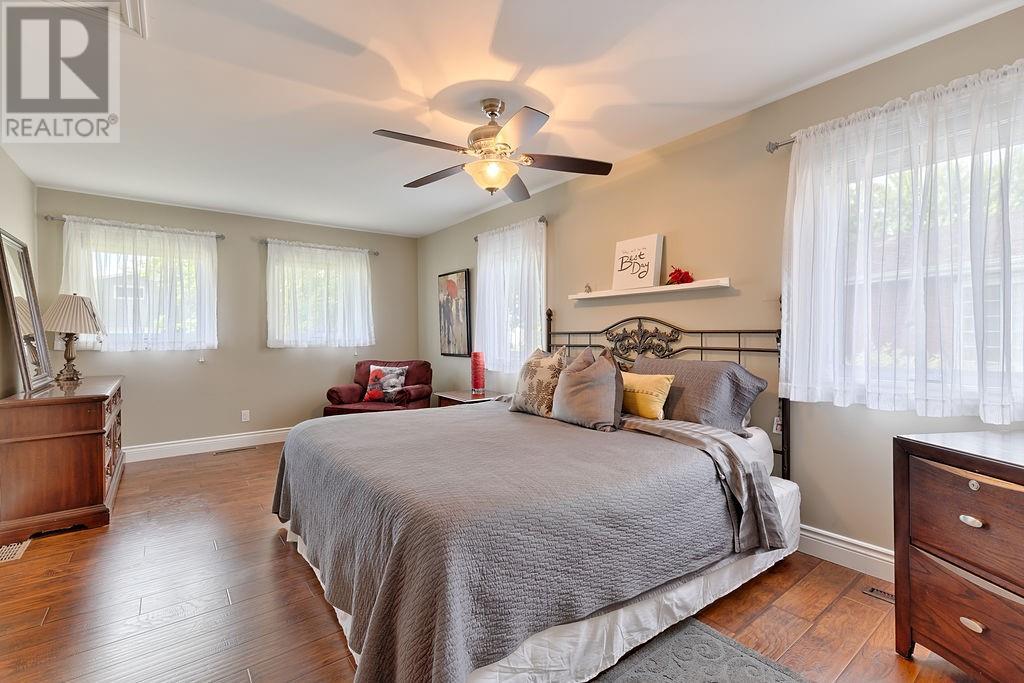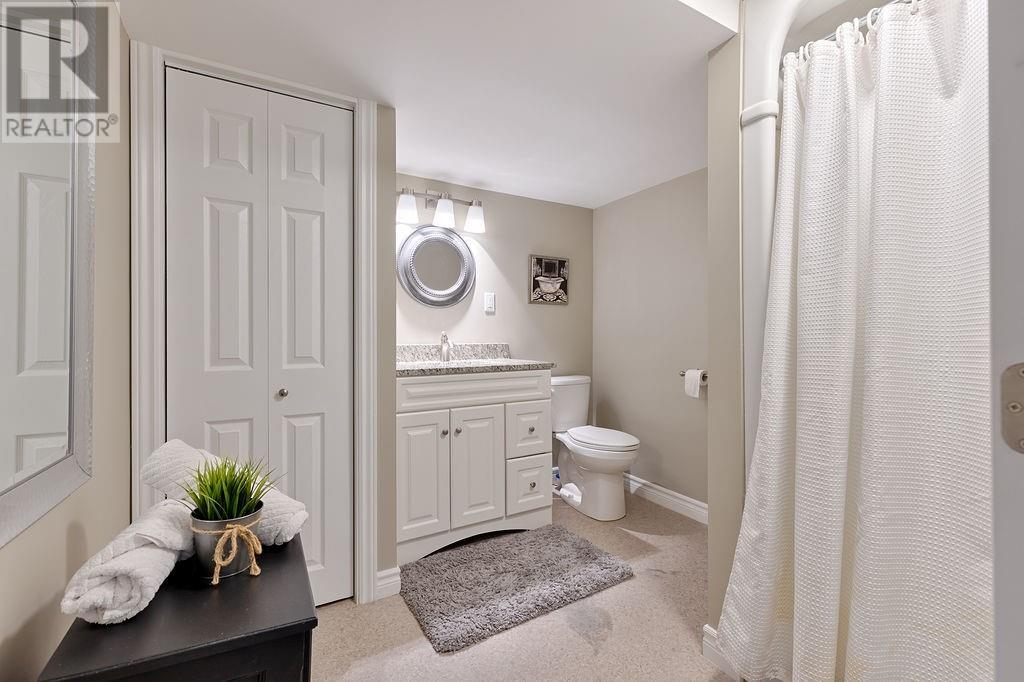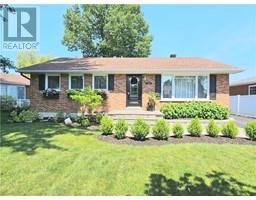3 Bedroom
3 Bathroom
Bungalow
Fireplace
Central Air Conditioning
Forced Air
$575,000
Step into luxury living with this exquisite 1+2bed, 3-bath home nestled in the heart of a highly desired neighborhood. Boasting a seamless open-concept design, this residence is a sanctuary of style and comfort. From the moment you enter, you're greeted by impeccable décor and thoughtful attention to detail, creating an ambiance of sophistication. The main floor offers an inviting space for both relaxation and entertainment, with a spacious living area seamlessly flowing into the dining space and kitchen. Retreat to the tranquility of the primary suite, featuring an ensuite bath and generous closet space. Descend into the lower level to discover a fabulous finished basement, including 2 bedrooms ,1 full bath and a space perfect for recreation or relaxation. Be wowed by the stunning gardens and backyard space complete with irrigation system. Generac included. 24hr irrevocable required. (id:43934)
Property Details
|
MLS® Number
|
1397474 |
|
Property Type
|
Single Family |
|
Neigbourhood
|
Airth Blvd |
|
Parking Space Total
|
4 |
Building
|
Bathroom Total
|
3 |
|
Bedrooms Above Ground
|
1 |
|
Bedrooms Below Ground
|
2 |
|
Bedrooms Total
|
3 |
|
Appliances
|
Refrigerator, Dishwasher, Dryer, Microwave Range Hood Combo, Stove, Washer, Blinds |
|
Architectural Style
|
Bungalow |
|
Basement Development
|
Finished |
|
Basement Type
|
Full (finished) |
|
Constructed Date
|
1963 |
|
Construction Style Attachment
|
Detached |
|
Cooling Type
|
Central Air Conditioning |
|
Exterior Finish
|
Brick |
|
Fireplace Present
|
Yes |
|
Fireplace Total
|
2 |
|
Fixture
|
Drapes/window Coverings |
|
Flooring Type
|
Mixed Flooring |
|
Foundation Type
|
Block |
|
Heating Fuel
|
Natural Gas |
|
Heating Type
|
Forced Air |
|
Stories Total
|
1 |
|
Type
|
House |
|
Utility Water
|
Municipal Water |
Parking
Land
|
Acreage
|
No |
|
Sewer
|
Municipal Sewage System |
|
Size Depth
|
100 Ft |
|
Size Frontage
|
60 Ft |
|
Size Irregular
|
60 Ft X 100 Ft |
|
Size Total Text
|
60 Ft X 100 Ft |
|
Zoning Description
|
Residential |
Rooms
| Level |
Type |
Length |
Width |
Dimensions |
|
Lower Level |
Bedroom |
|
|
10'8" x 9'7" |
|
Lower Level |
Bedroom |
|
|
11'1" x 10'10" |
|
Lower Level |
Full Bathroom |
|
|
8'10" x 8'3" |
|
Lower Level |
Utility Room |
|
|
13'10" x 10'10" |
|
Lower Level |
Storage |
|
|
13'0" x 12'5" |
|
Main Level |
Kitchen |
|
|
13'4" x 10'3" |
|
Main Level |
Dining Room |
|
|
13'6" x 13'4" |
|
Main Level |
Living Room |
|
|
20'0" x 13'4" |
|
Main Level |
Primary Bedroom |
|
|
19'5" x 11'4" |
|
Main Level |
3pc Ensuite Bath |
|
|
11'1" x 5'0" |
|
Main Level |
Full Bathroom |
|
|
9'4" x 6'8" |
https://www.realtor.ca/real-estate/27049077/160-airth-boulevard-renfrew-airth-blvd




