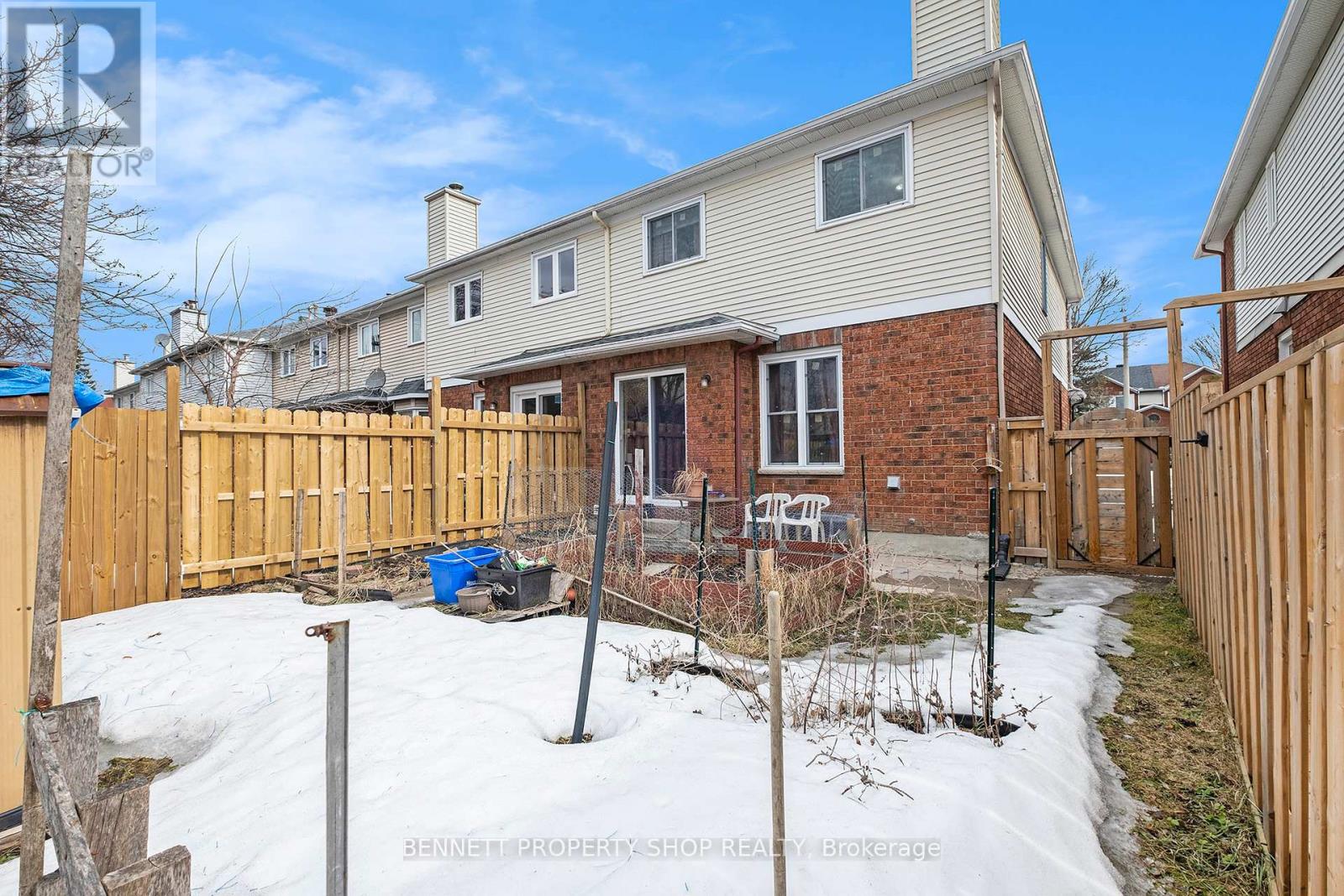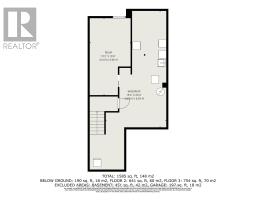3 Bedroom
3 Bathroom
Fireplace
Central Air Conditioning
Forced Air
$539,000
Welcome to this 3-bedroom 3 bathroom end-unit town home in a highly sought after area! This spacious home offers modern living with plenty of natural light. The main floor features a large eat-in kitchen with lots of storage & counter space. The living & dining area has seamless access to the backyard, hardwood floors, and a fireplace. Upstairs the primary suite provides a private ensuite & ample closet space. 2 additional well-sized bedrooms and a main bath provide comfort & flexibility for the family. Located in a vibrant community with schools within walking distance. With lots or parks, a community centre, shopping, walking & biking trails, and the Conroy Pit nearby, this home offers the perfect balance of convenience & outdoor enjoyment. With easy access to major highways, this town home is perfect for families, professionals, and investors alike. Don't miss this incredible opportunity to own a great home in a fantastic neighbourhood. (id:43934)
Property Details
|
MLS® Number
|
X12041009 |
|
Property Type
|
Single Family |
|
Community Name
|
3808 - Hunt Club Park |
|
Amenities Near By
|
Park, Schools |
|
Community Features
|
Community Centre |
|
Equipment Type
|
Water Heater - Gas |
|
Features
|
Conservation/green Belt |
|
Parking Space Total
|
3 |
|
Rental Equipment Type
|
Water Heater - Gas |
Building
|
Bathroom Total
|
3 |
|
Bedrooms Above Ground
|
3 |
|
Bedrooms Total
|
3 |
|
Age
|
31 To 50 Years |
|
Amenities
|
Fireplace(s) |
|
Appliances
|
Garage Door Opener Remote(s), Dishwasher, Dryer, Garage Door Opener, Stove, Washer, Refrigerator |
|
Basement Type
|
Full |
|
Construction Style Attachment
|
Attached |
|
Cooling Type
|
Central Air Conditioning |
|
Exterior Finish
|
Brick, Vinyl Siding |
|
Fireplace Present
|
Yes |
|
Fireplace Total
|
1 |
|
Foundation Type
|
Poured Concrete |
|
Half Bath Total
|
1 |
|
Heating Fuel
|
Natural Gas |
|
Heating Type
|
Forced Air |
|
Stories Total
|
2 |
|
Type
|
Row / Townhouse |
|
Utility Water
|
Municipal Water |
Parking
|
Attached Garage
|
|
|
Garage
|
|
|
Inside Entry
|
|
|
Tandem
|
|
Land
|
Acreage
|
No |
|
Fence Type
|
Fenced Yard |
|
Land Amenities
|
Park, Schools |
|
Sewer
|
Sanitary Sewer |
|
Size Depth
|
99 Ft ,11 In |
|
Size Frontage
|
24 Ft ,6 In |
|
Size Irregular
|
24.51 X 99.92 Ft |
|
Size Total Text
|
24.51 X 99.92 Ft |
Rooms
| Level |
Type |
Length |
Width |
Dimensions |
|
Second Level |
Primary Bedroom |
4.97 m |
4.37 m |
4.97 m x 4.37 m |
|
Second Level |
Bathroom |
2.95 m |
1.66 m |
2.95 m x 1.66 m |
|
Second Level |
Bathroom |
2.95 m |
2.19 m |
2.95 m x 2.19 m |
|
Second Level |
Bedroom 2 |
2.95 m |
5.43 m |
2.95 m x 5.43 m |
|
Second Level |
Bedroom 3 |
2.82 m |
4.03 m |
2.82 m x 4.03 m |
|
Lower Level |
Utility Room |
4.65 m |
8.93 m |
4.65 m x 8.93 m |
|
Lower Level |
Other |
3.14 m |
5.9 m |
3.14 m x 5.9 m |
|
Main Level |
Foyer |
1.49 m |
2.11 m |
1.49 m x 2.11 m |
|
Main Level |
Living Room |
3.13 m |
5.91 m |
3.13 m x 5.91 m |
|
Main Level |
Dining Room |
2.75 m |
5.51 m |
2.75 m x 5.51 m |
|
Main Level |
Kitchen |
3.24 m |
3.42 m |
3.24 m x 3.42 m |
https://www.realtor.ca/real-estate/28072672/16-woodbury-crescent-ottawa-3808-hunt-club-park



































