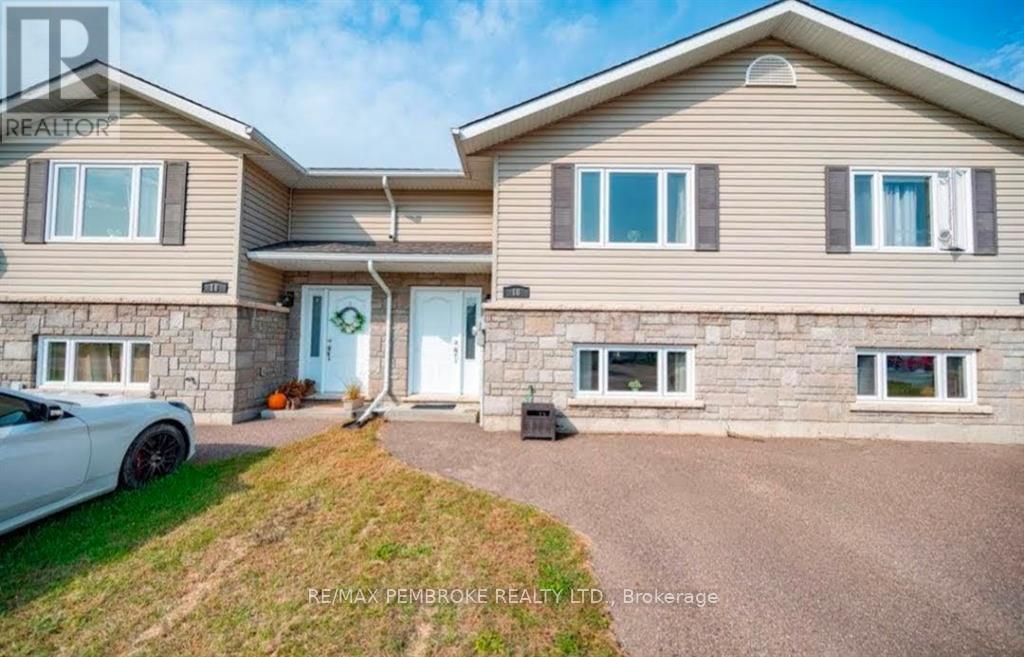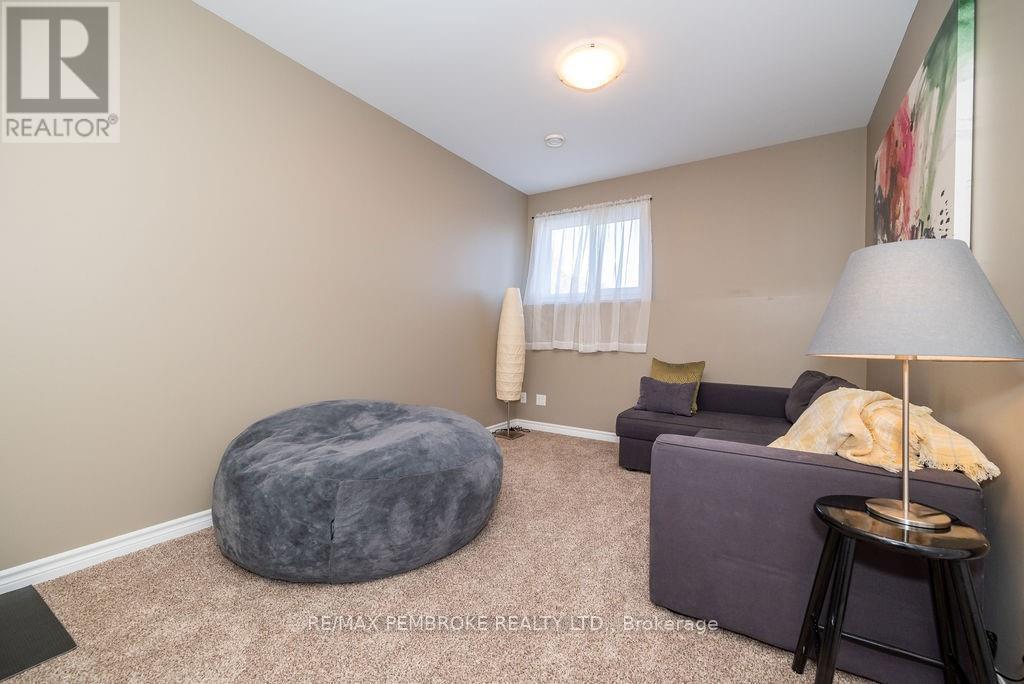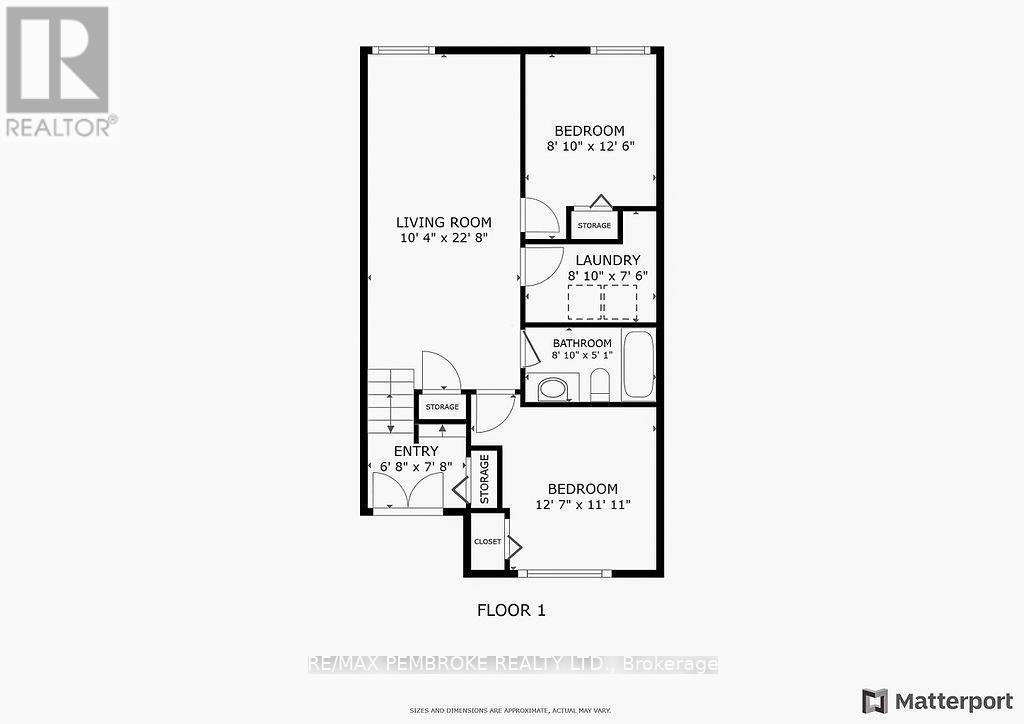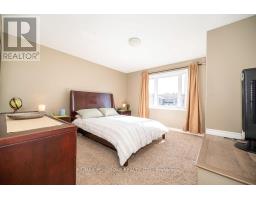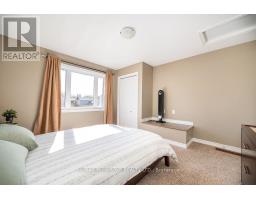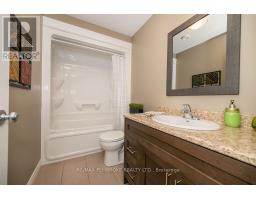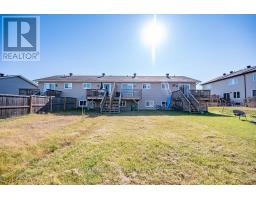16 William Thomas Drive Renfrew, Ontario K8H 0C3
$399,900
Welcome to 16 William Thomas Drive in Petawawa! This inviting open-concept home features a comfortable main level with a spacious primary bedroom and a stylish four-piece bath. The dining and living areas flow seamlessly together, enhanced by patio door that opens up to a charming backyard, perfect for summer gatherings. Venture downstairs to discover two more bedrooms, a cozy living room, and another four-piece bath, providing ample space for family or guests. This home combines functionality with warmth, making it a wonderful place to create lasting memories. All written signed Offer must contain a 24 hour irrevocable., Flooring: Mixed (id:43934)
Property Details
| MLS® Number | X9522352 |
| Property Type | Single Family |
| Neigbourhood | Petawawa Town Centre |
| Community Name | 520 - Petawawa |
| ParkingSpaceTotal | 2 |
Building
| BathroomTotal | 2 |
| BedroomsAboveGround | 1 |
| BedroomsBelowGround | 2 |
| BedroomsTotal | 3 |
| Amenities | Fireplace(s) |
| Appliances | Dishwasher, Dryer, Stove, Washer |
| BasementDevelopment | Finished |
| BasementType | Full (finished) |
| ConstructionStyleAttachment | Attached |
| ConstructionStyleSplitLevel | Sidesplit |
| CoolingType | Central Air Conditioning |
| ExteriorFinish | Stone |
| FoundationType | Concrete |
| HeatingFuel | Natural Gas |
| HeatingType | Forced Air |
| Type | Row / Townhouse |
| UtilityWater | Municipal Water |
Land
| Acreage | No |
| Sewer | Sanitary Sewer |
| SizeDepth | 119 Ft ,6 In |
| SizeFrontage | 21 Ft |
| SizeIrregular | 21 X 119.55 Ft ; 0 |
| SizeTotalText | 21 X 119.55 Ft ; 0 |
| ZoningDescription | Residential |
Rooms
| Level | Type | Length | Width | Dimensions |
|---|---|---|---|---|
| Lower Level | Bedroom | 2.79 m | 2.74 m | 2.79 m x 2.74 m |
| Lower Level | Family Room | 6.7 m | 3.17 m | 6.7 m x 3.17 m |
| Lower Level | Bathroom | 2.74 m | 1.65 m | 2.74 m x 1.65 m |
| Lower Level | Bedroom | 3.09 m | 3.3 m | 3.09 m x 3.3 m |
| Main Level | Primary Bedroom | 3.98 m | 3.96 m | 3.98 m x 3.96 m |
| Main Level | Kitchen | 3.04 m | 2.74 m | 3.04 m x 2.74 m |
| Main Level | Foyer | Measurements not available | ||
| Main Level | Bathroom | 2.92 m | 1.52 m | 2.92 m x 1.52 m |
| Main Level | Dining Room | 3.09 m | 3.04 m | 3.09 m x 3.04 m |
| Main Level | Living Room | 4.95 m | 3.22 m | 4.95 m x 3.22 m |
https://www.realtor.ca/real-estate/27535920/16-william-thomas-drive-renfrew-520-petawawa
Interested?
Contact us for more information


