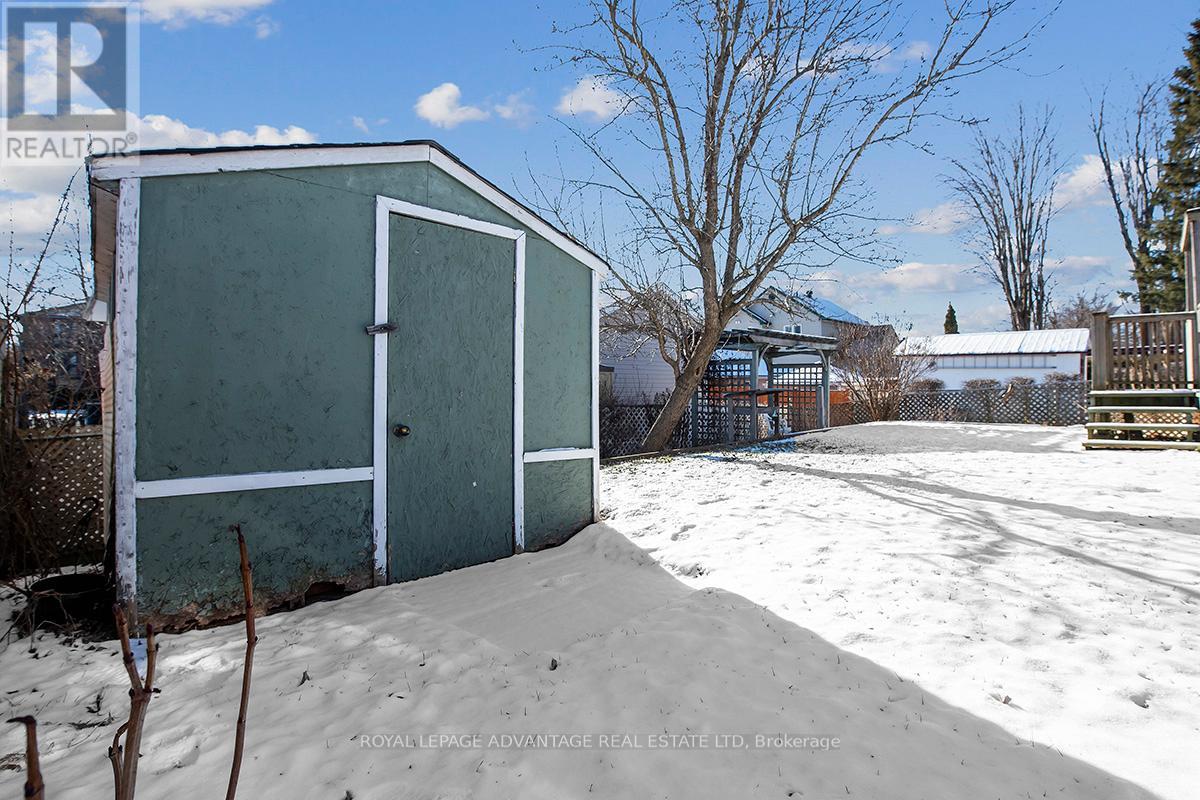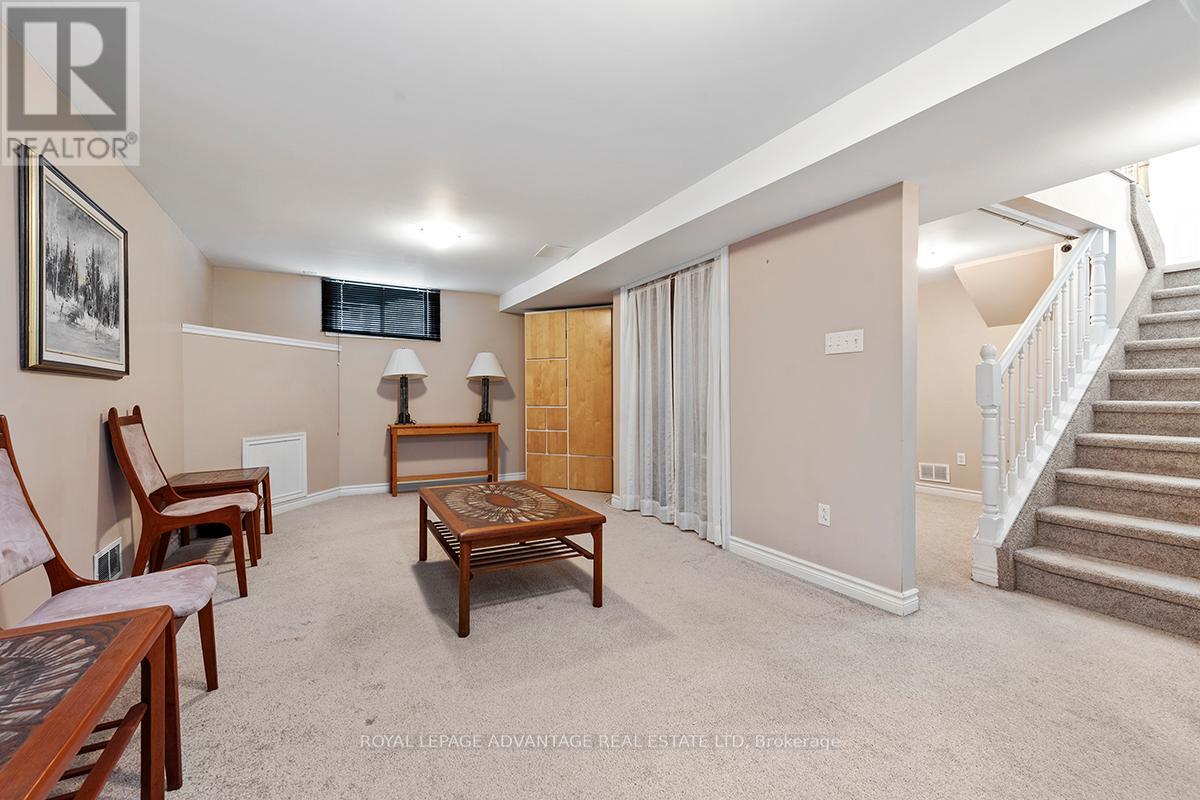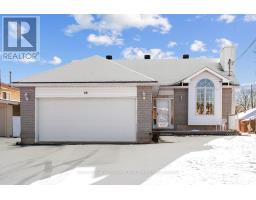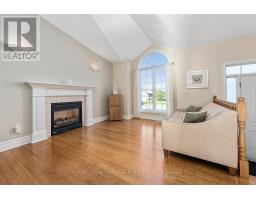16 Railway Street Perth, Ontario K7H 2Z7
$574,900
Well built and meticulously maintained, check out this 3 bedroom bungalow with an attached double car garage (heated) & a very accommodating lower level. Sitting on a perfect sized lot (50' x 100') & located in a wonderful neighbourhood, this is certainly one you do not want to miss. The main floor offers a spacious entrance foyer & access to the garage for the winter days coming with lots of natural light throughout. Living room is a great space for entertaining guests with vaulted ceilings & a cozy gas fireplace. The eat-in kitchen offers great cabinet space & a large pantry closet in addition. 3 bedrooms on main floor, 4pc bathroom w soaker tub & access to the rear deck/ back yard. The lower level boasts an additional bathroom, family room with a large layout, den area & wet bar with lots of cabinet space & counter space for small appliance storage. Property is located within walking distance to schools, Perth Mews Mall & many other amenities. HVAC- 2023, Furnace- 2016 (serviced in 2022) (id:43934)
Property Details
| MLS® Number | X11913430 |
| Property Type | Single Family |
| Community Name | 907 - Perth |
| Parking Space Total | 5 |
| Structure | Deck |
Building
| Bathroom Total | 2 |
| Bedrooms Above Ground | 3 |
| Bedrooms Total | 3 |
| Amenities | Fireplace(s) |
| Appliances | Garage Door Opener Remote(s) |
| Architectural Style | Raised Bungalow |
| Basement Development | Finished |
| Basement Type | N/a (finished) |
| Construction Style Attachment | Detached |
| Cooling Type | Central Air Conditioning |
| Exterior Finish | Brick, Vinyl Siding |
| Fireplace Present | Yes |
| Fireplace Total | 1 |
| Foundation Type | Concrete |
| Heating Fuel | Natural Gas |
| Heating Type | Forced Air |
| Stories Total | 1 |
| Type | House |
| Utility Water | Municipal Water |
Parking
| Attached Garage |
Land
| Acreage | No |
| Sewer | Sanitary Sewer |
| Size Depth | 99 Ft ,11 In |
| Size Frontage | 49 Ft ,11 In |
| Size Irregular | 49.96 X 99.92 Ft |
| Size Total Text | 49.96 X 99.92 Ft |
Rooms
| Level | Type | Length | Width | Dimensions |
|---|---|---|---|---|
| Lower Level | Family Room | 6.7 m | 6.7 m | 6.7 m x 6.7 m |
| Lower Level | Den | 3.35 m | 3.35 m | 3.35 m x 3.35 m |
| Lower Level | Utility Room | 3.4 m | 3.4 m | 3.4 m x 3.4 m |
| Lower Level | Bathroom | 1.89 m | 1.25 m | 1.89 m x 1.25 m |
| Main Level | Living Room | 4.57 m | 4.72 m | 4.57 m x 4.72 m |
| Main Level | Kitchen | 4.72 m | 3.2 m | 4.72 m x 3.2 m |
| Main Level | Bathroom | 1.82 m | 1.52 m | 1.82 m x 1.52 m |
| Main Level | Primary Bedroom | 3.81 m | 3.5 m | 3.81 m x 3.5 m |
| Main Level | Bedroom 2 | 3.35 m | 2.74 m | 3.35 m x 2.74 m |
| Main Level | Bedroom 3 | 3.2 m | 2.74 m | 3.2 m x 2.74 m |
Utilities
| Sewer | Installed |
https://www.realtor.ca/real-estate/27779331/16-railway-street-perth-907-perth
Contact Us
Contact us for more information



































































