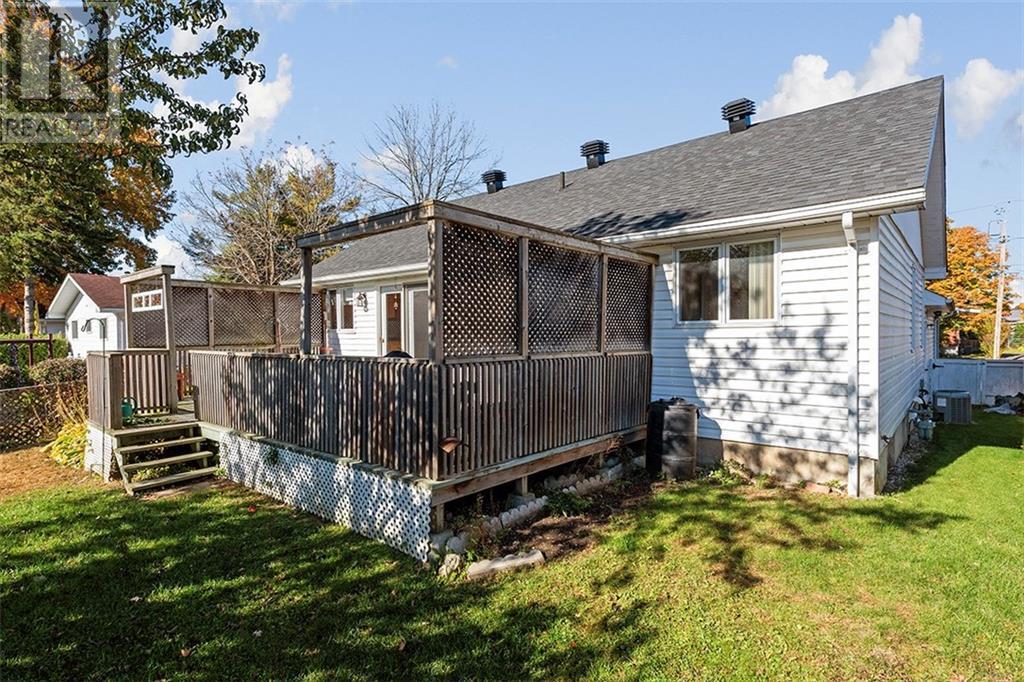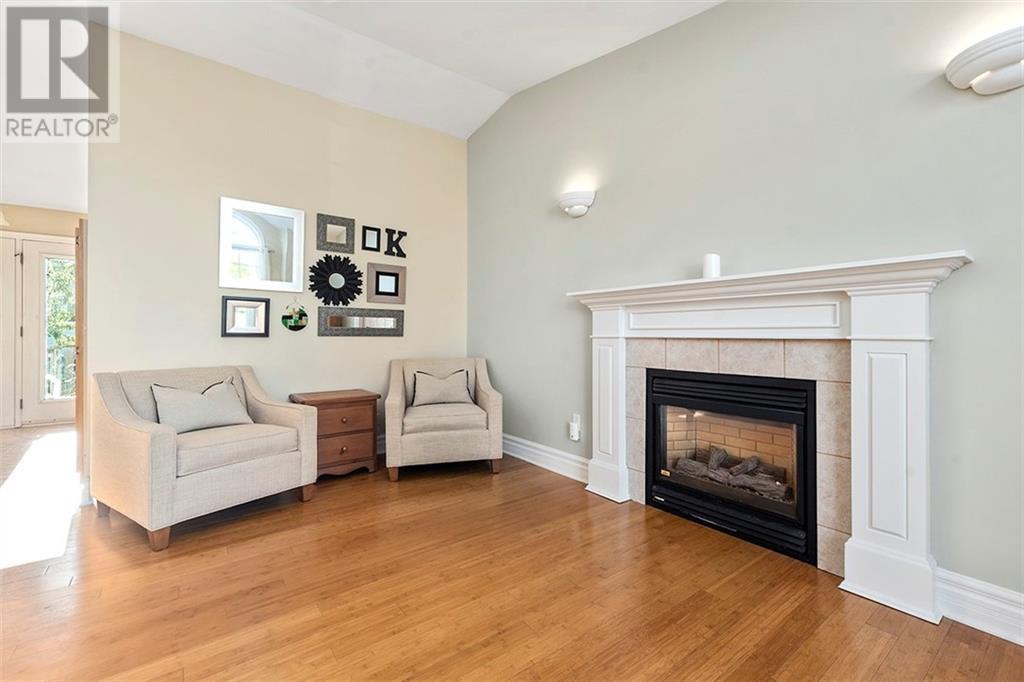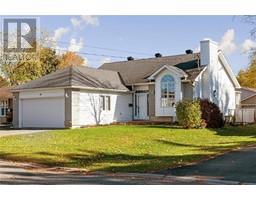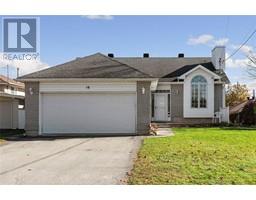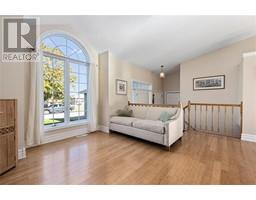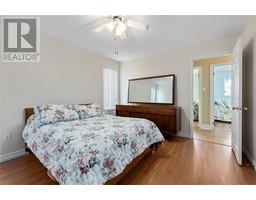16 Railway Street Perth, Ontario K7H 2Z7
$574,900
Well built and meticulously maintained, check out this 3 bedroom bungalow with an attached double car garage (heated) & a very accommodating lower level. Sitting on a perfect sized lot (50' x 100') & located in a wonderful neighbourhood, this is certainly one you do not want to miss. The main floor offers a spacious entrance foyer & access to the garage for the winter days coming with lots of natural light throughout. Living room is a great space for entertaining guests with vaulted ceilings & a cozy gas fireplace. The eat-in kitchen offers great cabinet space & a large pantry closet in addition. 3 bedrooms on main floor, 4pc bathroom w soaker tub & access to the rear deck/ back yard. The lower level boasts an additional bathroom, family room with a large layout, den area & wet bar with lots of cabinet space & counter space for small appliance storage. Property is located within walking distance to schools, Perth Mews Mall & many other amenities/ employment opportunities. (id:43934)
Property Details
| MLS® Number | 1417099 |
| Property Type | Single Family |
| Neigbourhood | Town of Perth |
| AmenitiesNearBy | Shopping |
| CommunicationType | Internet Access |
| Features | Automatic Garage Door Opener |
| ParkingSpaceTotal | 6 |
| RoadType | Paved Road |
| StorageType | Storage Shed |
| Structure | Porch |
Building
| BathroomTotal | 2 |
| BedroomsAboveGround | 3 |
| BedroomsTotal | 3 |
| Appliances | Refrigerator, Dishwasher, Dryer, Hood Fan, Stove, Washer |
| ArchitecturalStyle | Bungalow |
| BasementDevelopment | Finished |
| BasementType | Full (finished) |
| ConstructedDate | 1992 |
| ConstructionStyleAttachment | Detached |
| CoolingType | Central Air Conditioning, Air Exchanger |
| ExteriorFinish | Brick, Vinyl |
| FireplacePresent | Yes |
| FireplaceTotal | 1 |
| Fixture | Drapes/window Coverings |
| FlooringType | Laminate, Vinyl, Ceramic |
| FoundationType | Poured Concrete |
| HeatingFuel | Natural Gas |
| HeatingType | Forced Air |
| StoriesTotal | 1 |
| Type | House |
| UtilityWater | Municipal Water |
Parking
| Attached Garage | |
| Surfaced |
Land
| Acreage | No |
| FenceType | Fenced Yard |
| LandAmenities | Shopping |
| Sewer | Municipal Sewage System |
| SizeDepth | 99 Ft ,11 In |
| SizeFrontage | 50 Ft |
| SizeIrregular | 49.96 Ft X 99.92 Ft |
| SizeTotalText | 49.96 Ft X 99.92 Ft |
| ZoningDescription | Residential |
Rooms
| Level | Type | Length | Width | Dimensions |
|---|---|---|---|---|
| Lower Level | Family Room | 22'0" x 22'0" | ||
| Lower Level | Den | 11'0" x 11'0" | ||
| Main Level | Living Room | 15'0" x 15'6" | ||
| Main Level | Kitchen | 15'6" x 10'6" | ||
| Main Level | 4pc Bathroom | 6'0" x 5'0" | ||
| Main Level | Primary Bedroom | 12'6" x 11'6" | ||
| Main Level | Bedroom | 11'0" x 9'0" | ||
| Main Level | Bedroom | 10'6" x 9'0" |
https://www.realtor.ca/real-estate/27567060/16-railway-street-perth-town-of-perth
Interested?
Contact us for more information






