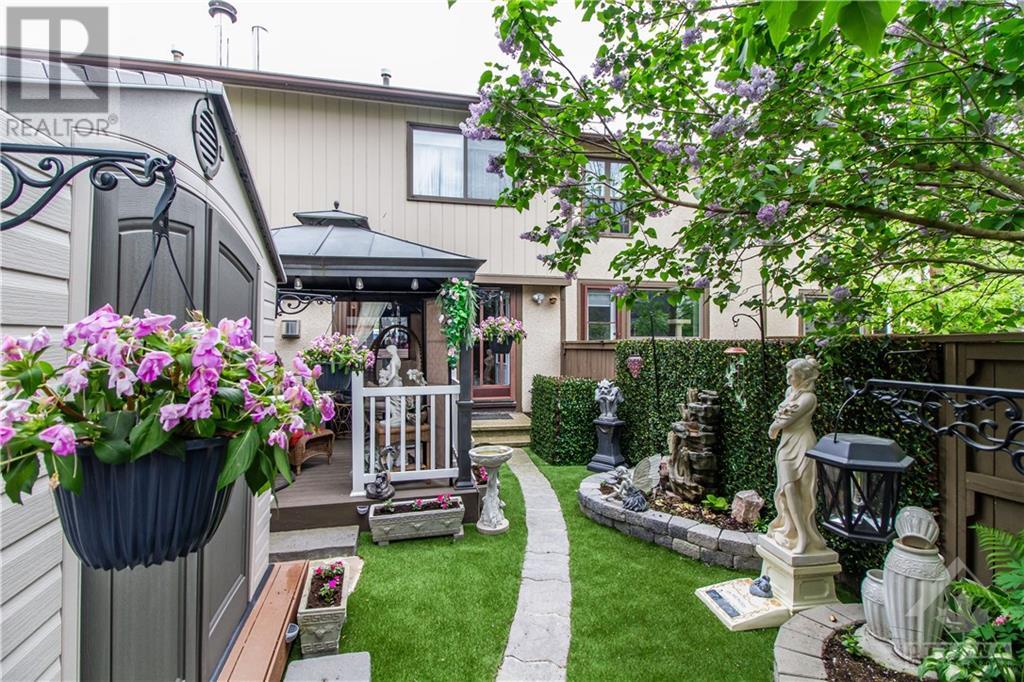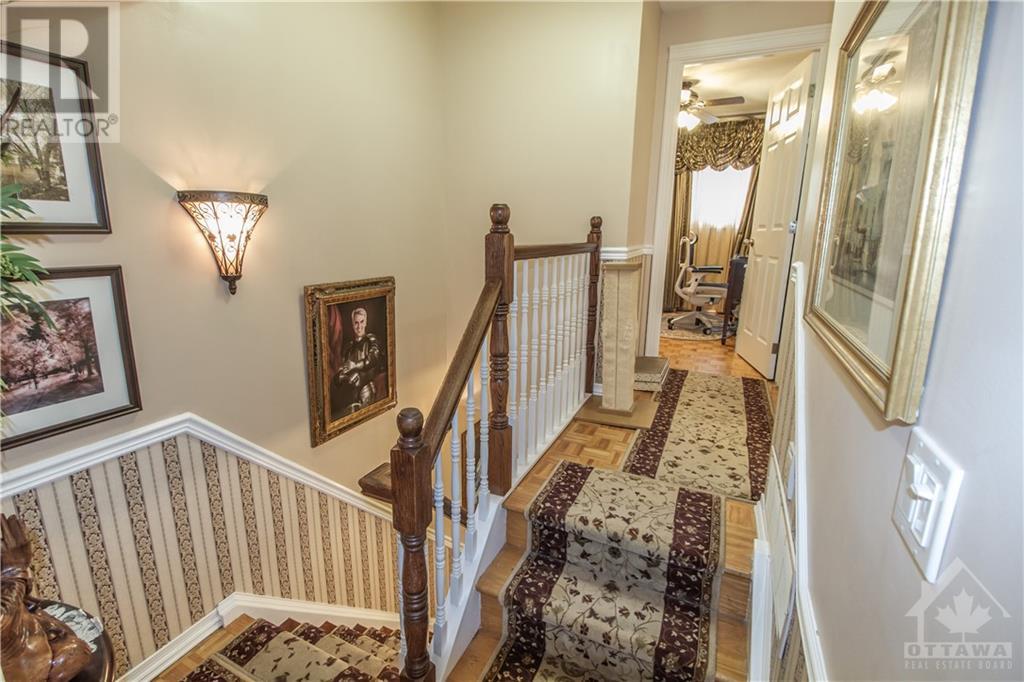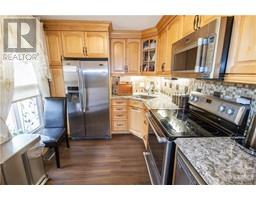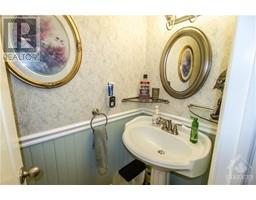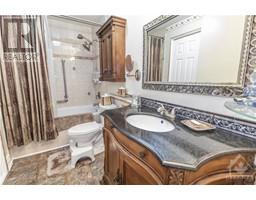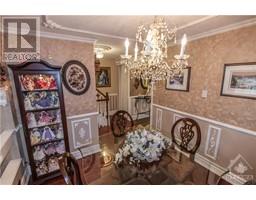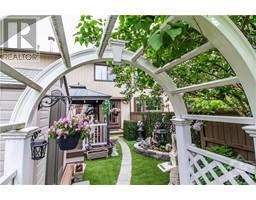16 Larkshire Lane Unit#b Ottawa, Ontario K2J 1Y6
$434,900Maintenance, Property Management, Caretaker, Water, Other, See Remarks, Reserve Fund Contributions
$496.89 Monthly
Maintenance, Property Management, Caretaker, Water, Other, See Remarks, Reserve Fund Contributions
$496.89 MonthlyWelcome to your new home at 16 Larksire Lane Unit #B. Enjoy this lovely well maintained highly decorated 3 bedroom 2 bathroom condominium townhome located in the heart of old Barrhaven. Close to parks, schools, lots of shopping, transit and highway 416, this is a prime location to live. The kitchen features stainless steel appliances, granite countertops and lots of natural light. The living room features a gas fireplace, beautiful hardwood flooring and is tastefully decorated. The attention to detail is incredible. This home also includes a central vac, soaker bathtub and a finished laundry room with LG washer/dryer and pedestals. This home has a lot of care and creativity that has to bee seen in person. The backyard is a stunning and maintenance free. Over 100K in improvements and upgrades! Renovations cost list, Inclusions list and exclusions available - Ask your Realtor) Don't miss out on this quality home. Book your showing today! 24hr irrevocable on all offers (id:43934)
Property Details
| MLS® Number | 1399779 |
| Property Type | Single Family |
| Neigbourhood | Barrhaven; Pheasant Run |
| Amenities Near By | Public Transit, Recreation Nearby, Shopping |
| Community Features | Pets Allowed |
| Features | Gazebo |
| Parking Space Total | 1 |
| Structure | Patio(s) |
Building
| Bathroom Total | 2 |
| Bedrooms Above Ground | 3 |
| Bedrooms Total | 3 |
| Amenities | Laundry - In Suite |
| Appliances | Refrigerator, Dishwasher, Dryer, Microwave, Stove, Washer |
| Basement Development | Finished |
| Basement Type | Full (finished) |
| Constructed Date | 1980 |
| Cooling Type | Central Air Conditioning |
| Exterior Finish | Siding, Stucco |
| Fireplace Present | Yes |
| Fireplace Total | 2 |
| Fixture | Drapes/window Coverings |
| Flooring Type | Hardwood, Laminate, Tile |
| Foundation Type | Poured Concrete |
| Half Bath Total | 1 |
| Heating Fuel | Natural Gas |
| Heating Type | Forced Air |
| Stories Total | 2 |
| Type | Row / Townhouse |
| Utility Water | Municipal Water |
Parking
| Surfaced |
Land
| Acreage | No |
| Land Amenities | Public Transit, Recreation Nearby, Shopping |
| Landscape Features | Landscaped |
| Sewer | Municipal Sewage System |
| Zoning Description | Residential |
Rooms
| Level | Type | Length | Width | Dimensions |
|---|---|---|---|---|
| Second Level | Primary Bedroom | 15'0" x 11'8" | ||
| Second Level | 4pc Bathroom | 10'0" x 4'8" | ||
| Second Level | Bedroom | 10'6" x 8'11" | ||
| Second Level | Bedroom | 9'9" x 8'0" | ||
| Basement | Recreation Room | 10'8" x 10'0" | ||
| Basement | Laundry Room | Measurements not available | ||
| Main Level | Kitchen | 10'0" x 8'0" | ||
| Main Level | Dining Room | 10'0" x 9'0" | ||
| Main Level | Living Room | 17'2" x 11'0" | ||
| Main Level | 2pc Bathroom | 6'6" x 3'0" |
https://www.realtor.ca/real-estate/27097138/16-larkshire-lane-unitb-ottawa-barrhaven-pheasant-run
Interested?
Contact us for more information


