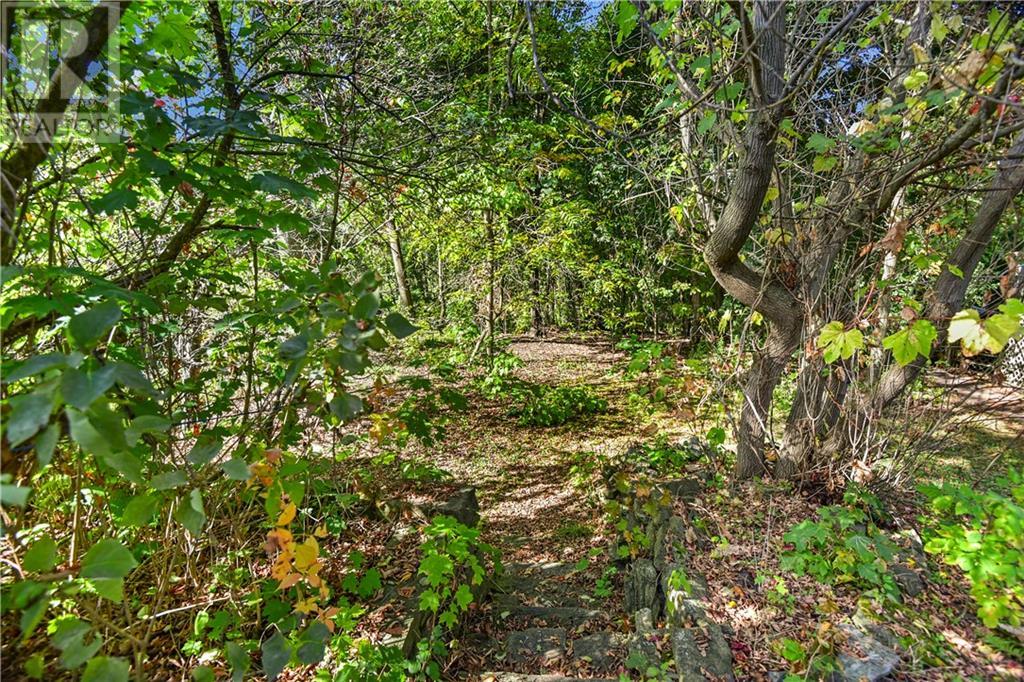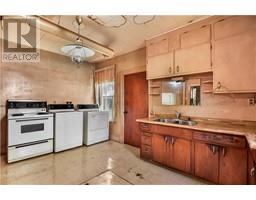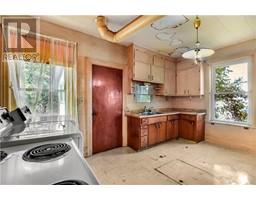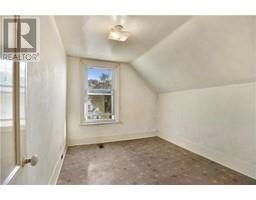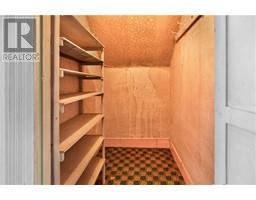3 Bedroom
2 Bathroom
None
Forced Air
$249,999
Location, Location, Location! Where can you get a 3 bedroom, 2 bathroom home with an extra large lot that backs onto the Brock Trail and river views at this price point? 16 Jessie St. that's where! Location is prime, walking distance to Swift Waters Elementary School, historic downtown, shopping, restaurants, Hardy Park, Blockhouse Island & our world famous Railway Tunnel. What's the catch, the home needs TLC. If you are the buyer that likes to embrace a challenge or a project, then this is the property for you. The home has past water damage with possible mold behind the walls. 60 amp electrical service needs updating. Pre-inspection report provided. Built in 1900 with some original features still remaining. East-side roof replaced 2024, west side approx. 10 yrs old. Most windows 20 yrs old or older. Furnace 15 yrs, maintained every year. HWT is gas & owned. 2023 hydro usage $725, 2023 gas usage $1875. This home is a must see! (id:43934)
Property Details
|
MLS® Number
|
1415180 |
|
Property Type
|
Single Family |
|
Neigbourhood
|
Brockville |
|
AmenitiesNearBy
|
Golf Nearby, Water Nearby |
|
ParkingSpaceTotal
|
3 |
|
ViewType
|
River View |
Building
|
BathroomTotal
|
2 |
|
BedroomsAboveGround
|
3 |
|
BedroomsTotal
|
3 |
|
Appliances
|
Refrigerator, Dryer, Stove, Washer |
|
BasementDevelopment
|
Unfinished |
|
BasementType
|
Crawl Space (unfinished) |
|
ConstructionStyleAttachment
|
Detached |
|
CoolingType
|
None |
|
ExteriorFinish
|
Asbestos |
|
FlooringType
|
Hardwood, Linoleum, Wood |
|
FoundationType
|
Stone |
|
HeatingFuel
|
Natural Gas |
|
HeatingType
|
Forced Air |
|
Type
|
House |
|
UtilityWater
|
Municipal Water |
Parking
Land
|
Acreage
|
No |
|
LandAmenities
|
Golf Nearby, Water Nearby |
|
Sewer
|
Municipal Sewage System |
|
SizeDepth
|
180 Ft ,9 In |
|
SizeFrontage
|
50 Ft |
|
SizeIrregular
|
50 Ft X 180.77 Ft (irregular Lot) |
|
SizeTotalText
|
50 Ft X 180.77 Ft (irregular Lot) |
|
ZoningDescription
|
Residential |
Rooms
| Level |
Type |
Length |
Width |
Dimensions |
|
Second Level |
Primary Bedroom |
|
|
13'8" x 11'1" |
|
Second Level |
Bedroom |
|
|
11'7" x 11'3" |
|
Second Level |
Bedroom |
|
|
11'3" x 9'3" |
|
Second Level |
3pc Bathroom |
|
|
Measurements not available |
|
Second Level |
Storage |
|
|
Measurements not available |
|
Main Level |
Foyer |
|
|
Measurements not available |
|
Main Level |
Living Room |
|
|
15'4" x 14'6" |
|
Main Level |
Dining Room |
|
|
15'4" x 11'3" |
|
Main Level |
Kitchen |
|
|
15'0" x 11'3" |
|
Main Level |
3pc Bathroom |
|
|
Measurements not available |
|
Main Level |
Porch |
|
|
11'5" x 10'9" |
|
Main Level |
Mud Room |
|
|
Measurements not available |
https://www.realtor.ca/real-estate/27510815/16-jessie-street-brockville-brockville









