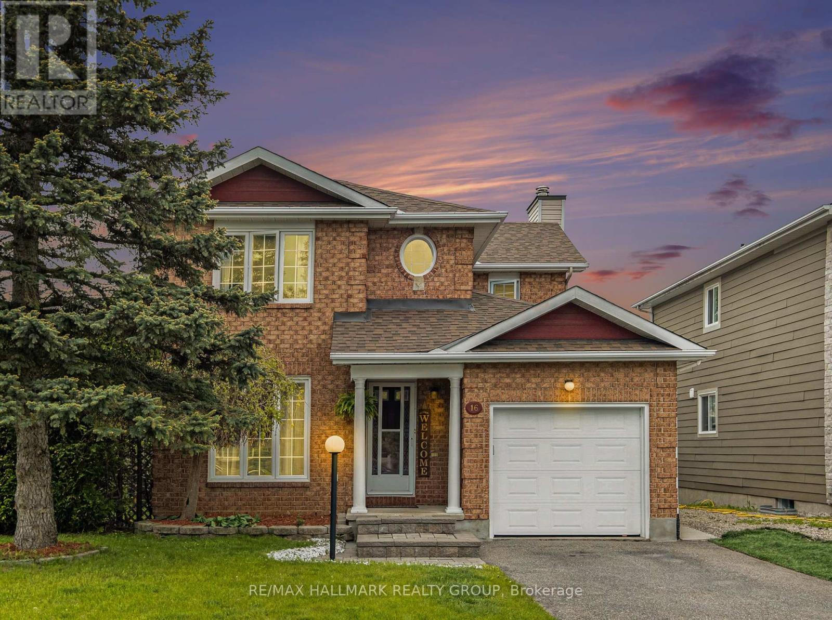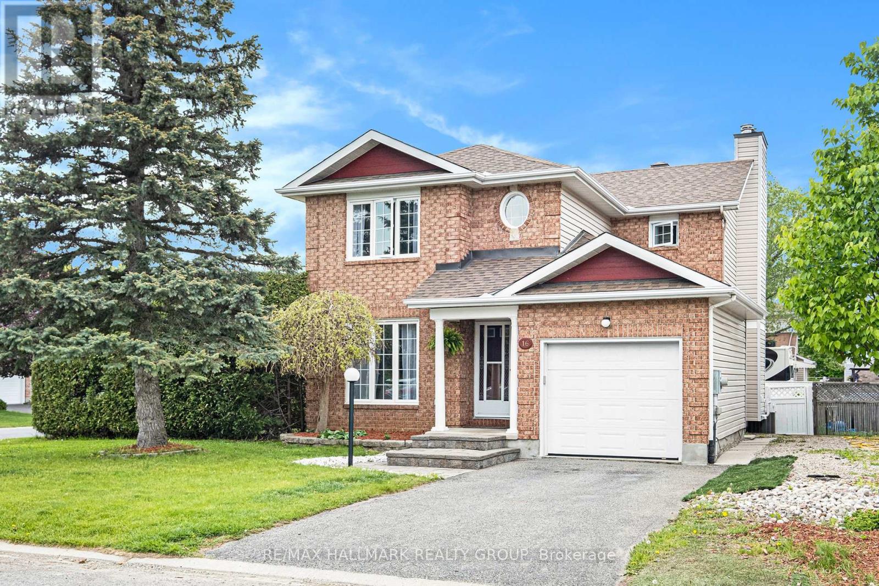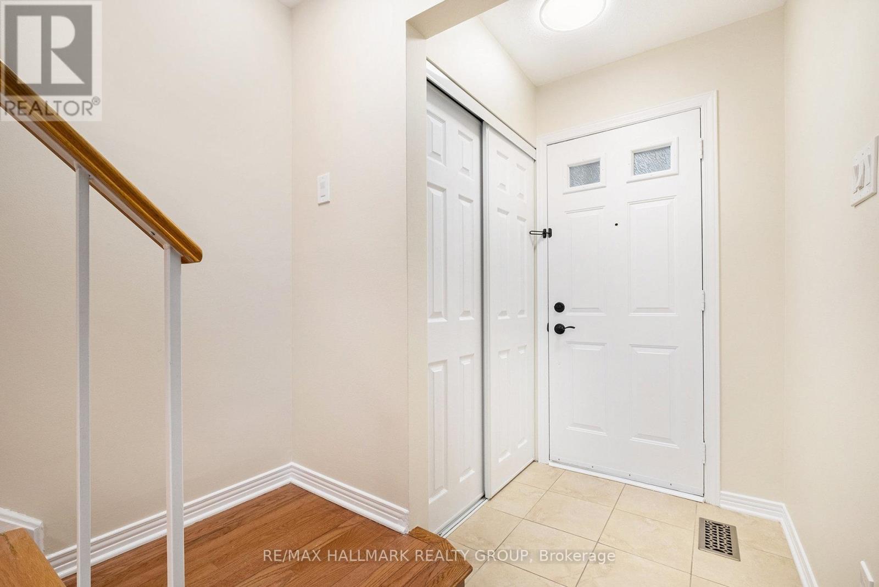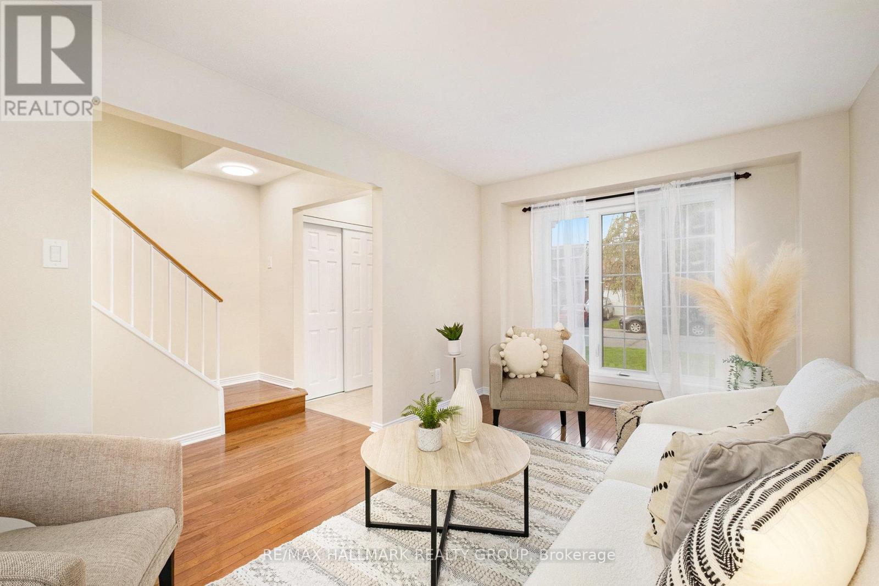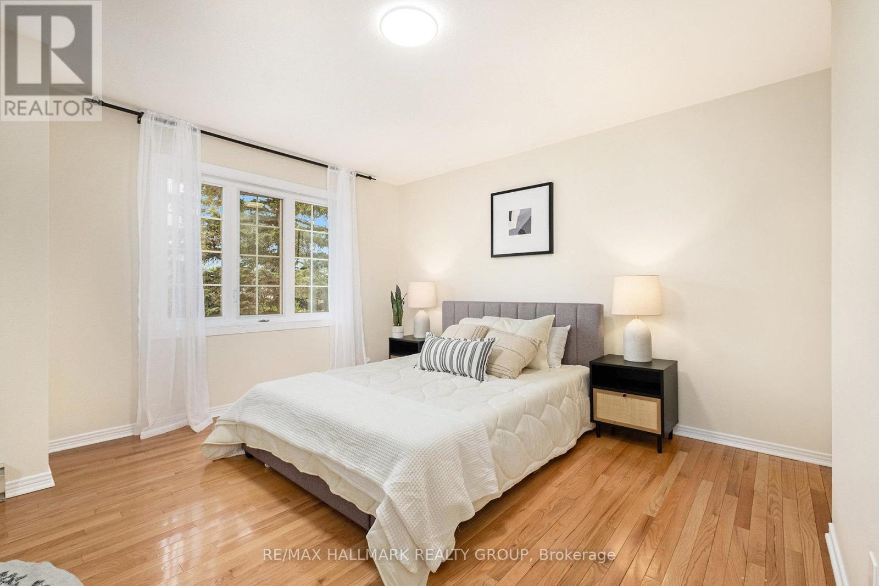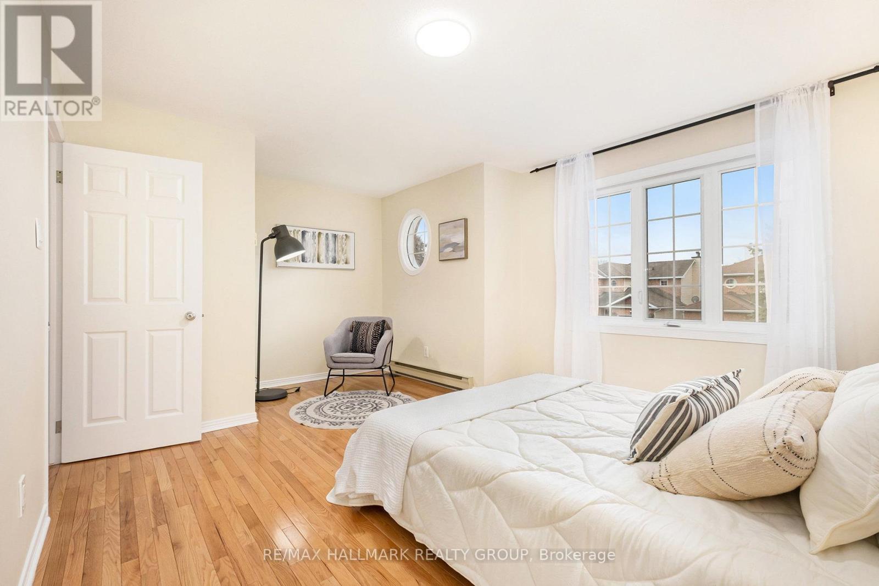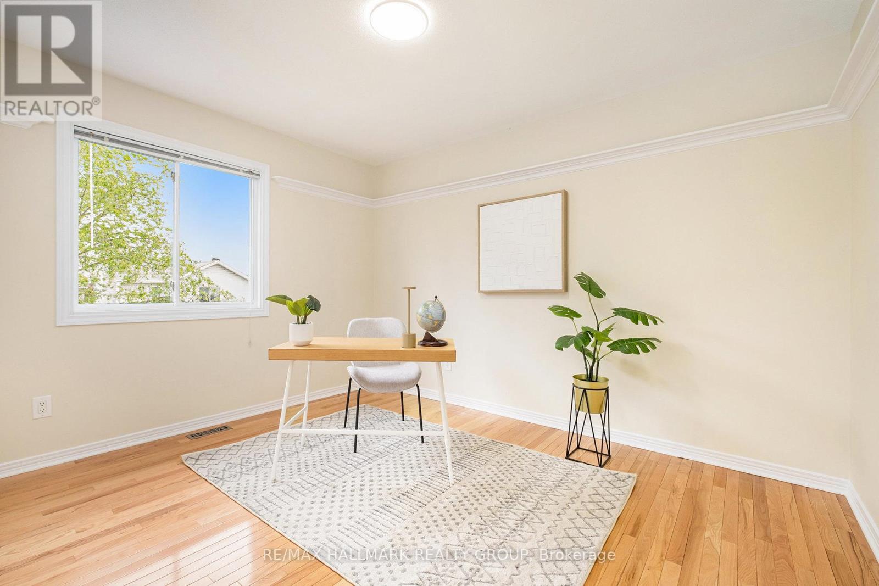3 Bedroom
3 Bathroom
1,500 - 2,000 ft2
Fireplace
Central Air Conditioning
Forced Air
$749,900
Beautiful 3 bedroom 3 bathroom home on a large corner lot. Located in Bridlewood, just a stones throw from Bridlewood Park, & close to many other parks, schools, recreation, shopping, restaurants and more. Great first time buyers, growing families or investors. Many recent updates in 2025 including roof, owned HWT, furnace, painting throughout main and upper levels, and the powder room. The main level features a formal living and dining room, powder room, family room with wood burning fireplace, and a bright & spacious eat in kitchen with stainless steel appliances and loads of cabinet(maple) & counter space. The upper level has a full bathroom with spa like rain shower head and body jets, 2 great sized secondary bedrooms, and a large primary suite with walk-in closet & an ensuite bath complete with tub and luxurious body jet/rain shower system. The lower level is fully finished with a large family room, laundry, utility room, a few finished storage areas and best of all, your own custom sauna! Any home can be fixed up to your desires, but you can't move them to a yard like this! Privacy with mature trees and hedges, spacious side yard, great deck for those summer bbq's and a storage shed. Schedule B to accompany all offers. (id:43934)
Property Details
|
MLS® Number
|
X12166741 |
|
Property Type
|
Single Family |
|
Community Name
|
9004 - Kanata - Bridlewood |
|
Equipment Type
|
None |
|
Features
|
Sauna |
|
Parking Space Total
|
3 |
|
Rental Equipment Type
|
None |
|
Structure
|
Deck, Shed |
Building
|
Bathroom Total
|
3 |
|
Bedrooms Above Ground
|
3 |
|
Bedrooms Total
|
3 |
|
Amenities
|
Fireplace(s) |
|
Appliances
|
Garage Door Opener Remote(s), Water Heater, Central Vacuum, Dishwasher, Dryer, Garage Door Opener, Hood Fan, Sauna, Storage Shed, Stove, Washer, Window Coverings, Refrigerator |
|
Basement Development
|
Finished |
|
Basement Type
|
Full (finished) |
|
Construction Style Attachment
|
Detached |
|
Cooling Type
|
Central Air Conditioning |
|
Exterior Finish
|
Brick, Vinyl Siding |
|
Fireplace Present
|
Yes |
|
Fireplace Total
|
1 |
|
Foundation Type
|
Concrete |
|
Half Bath Total
|
1 |
|
Heating Fuel
|
Natural Gas |
|
Heating Type
|
Forced Air |
|
Stories Total
|
2 |
|
Size Interior
|
1,500 - 2,000 Ft2 |
|
Type
|
House |
|
Utility Water
|
Municipal Water |
Parking
Land
|
Acreage
|
No |
|
Sewer
|
Sanitary Sewer |
|
Size Depth
|
100 Ft |
|
Size Frontage
|
57 Ft ,7 In |
|
Size Irregular
|
57.6 X 100 Ft |
|
Size Total Text
|
57.6 X 100 Ft |
|
Zoning Description
|
Residential |
Rooms
| Level |
Type |
Length |
Width |
Dimensions |
|
Second Level |
Bathroom |
2.4 m |
2.06 m |
2.4 m x 2.06 m |
|
Second Level |
Primary Bedroom |
5.07 m |
3.47 m |
5.07 m x 3.47 m |
|
Second Level |
Bathroom |
2.43 m |
1.59 m |
2.43 m x 1.59 m |
|
Second Level |
Bedroom 2 |
3.87 m |
3.37 m |
3.87 m x 3.37 m |
|
Second Level |
Bedroom 3 |
2.9 m |
3.59 m |
2.9 m x 3.59 m |
|
Basement |
Family Room |
5.07 m |
7.22 m |
5.07 m x 7.22 m |
|
Basement |
Laundry Room |
3.74 m |
5.42 m |
3.74 m x 5.42 m |
|
Main Level |
Living Room |
2.96 m |
4.53 m |
2.96 m x 4.53 m |
|
Main Level |
Dining Room |
2.96 m |
3.17 m |
2.96 m x 3.17 m |
|
Main Level |
Kitchen |
3.96 m |
2.92 m |
3.96 m x 2.92 m |
|
Main Level |
Eating Area |
2.33 m |
1.44 m |
2.33 m x 1.44 m |
|
Main Level |
Family Room |
4.14 m |
3.12 m |
4.14 m x 3.12 m |
Utilities
|
Cable
|
Available |
|
Electricity
|
Installed |
|
Sewer
|
Installed |
https://www.realtor.ca/real-estate/28352504/16-filion-crescent-ottawa-9004-kanata-bridlewood

