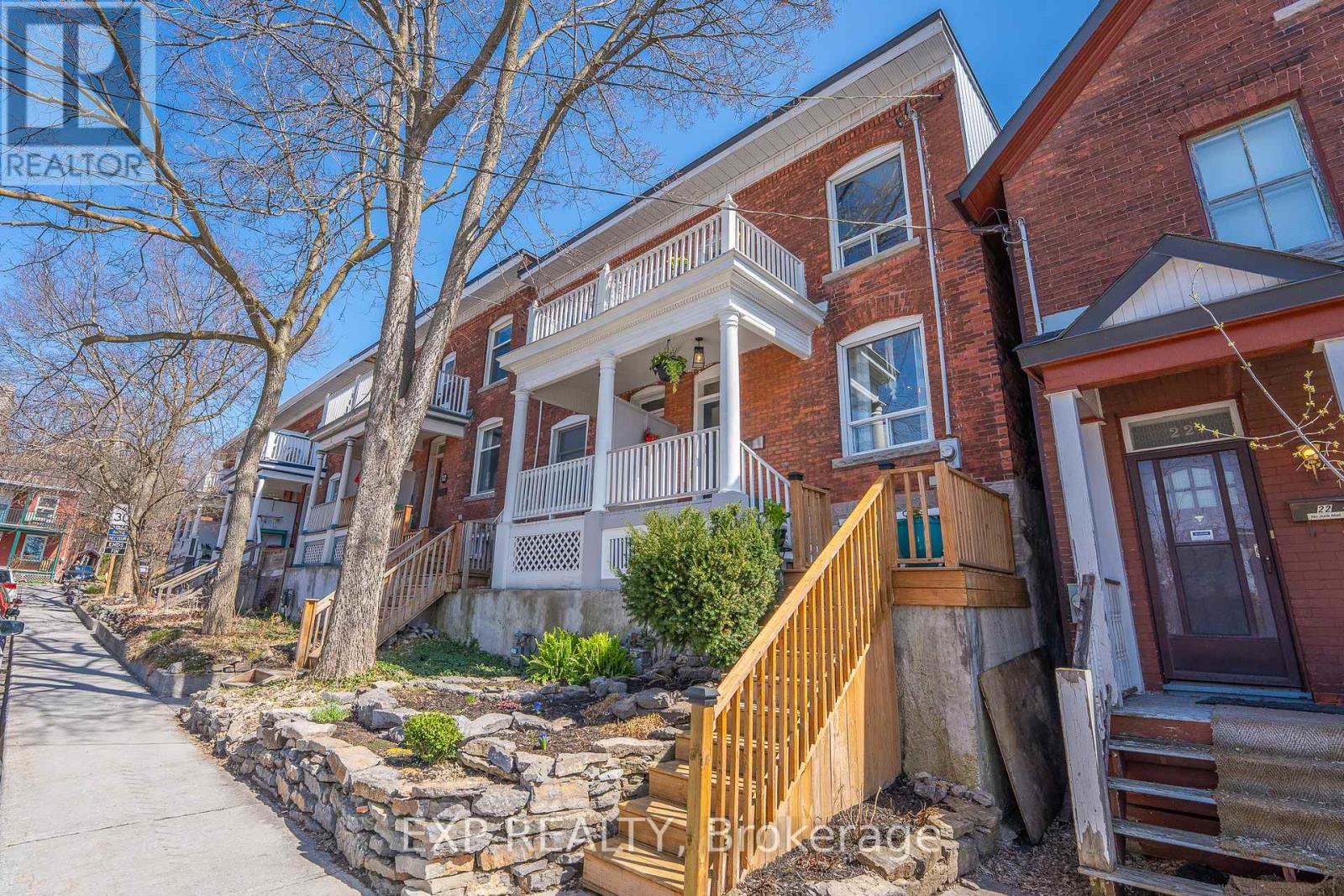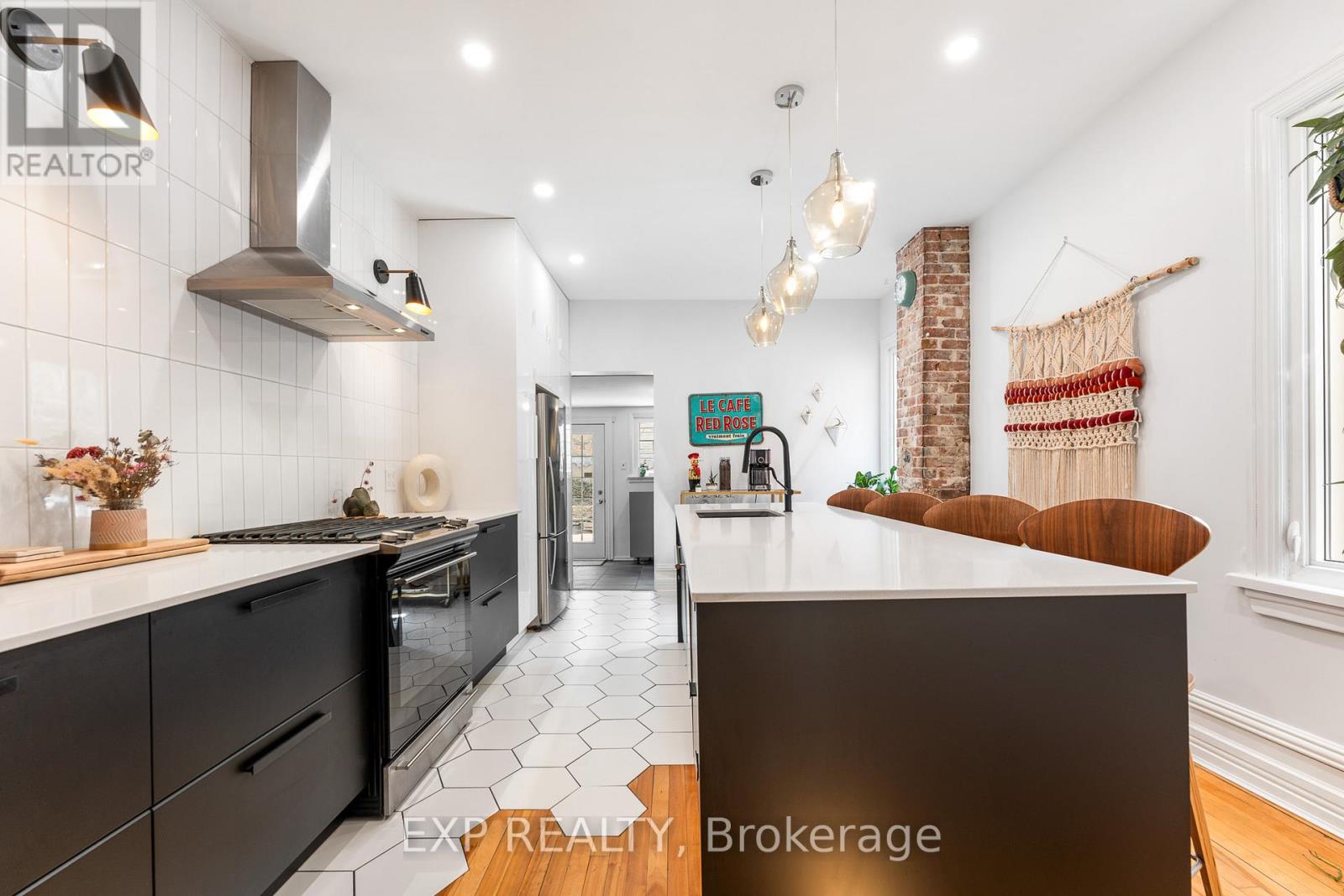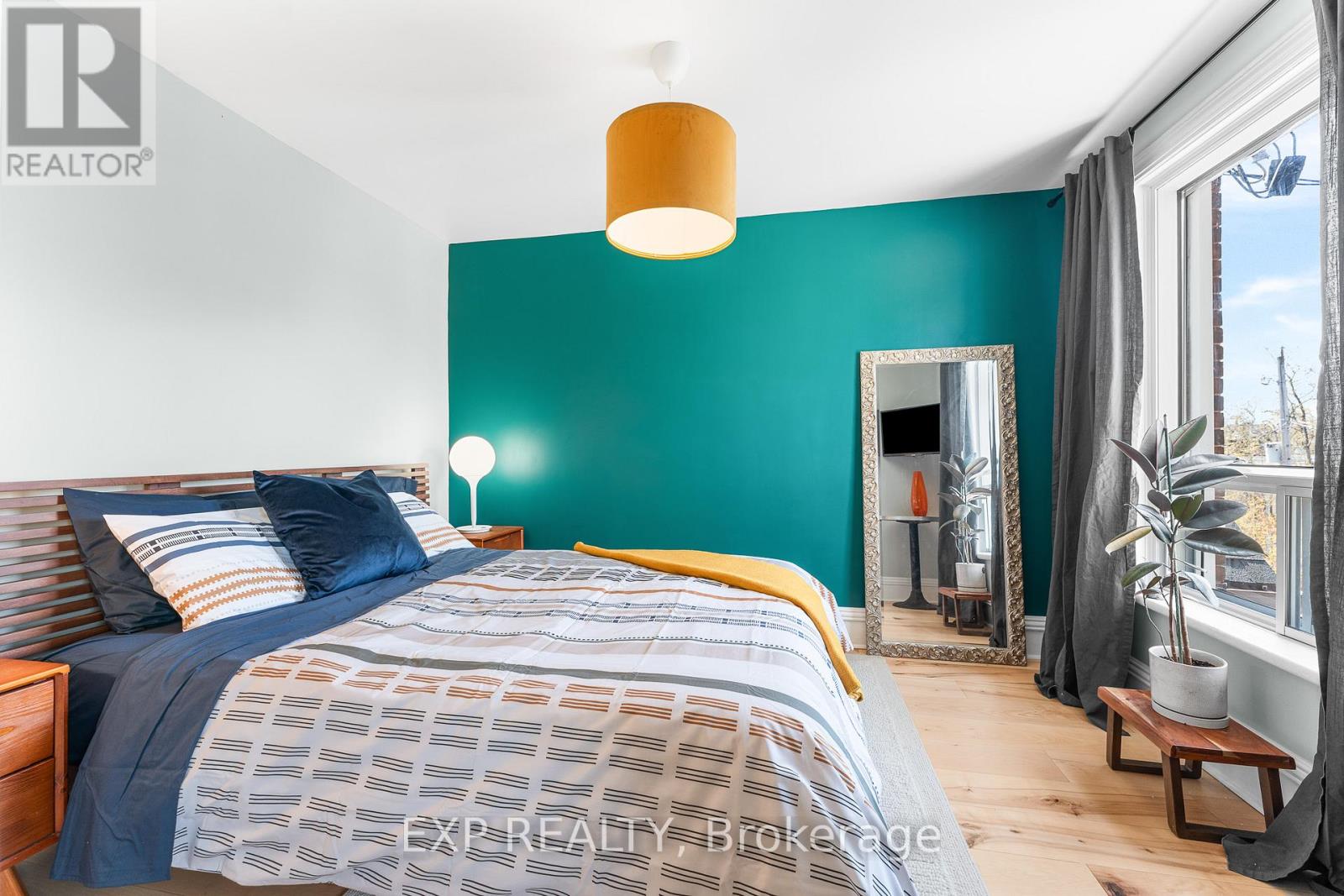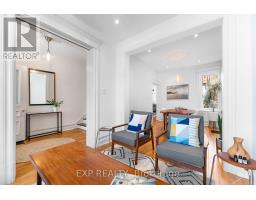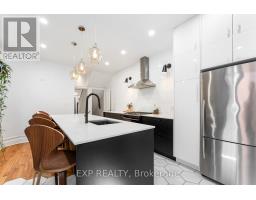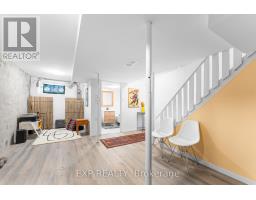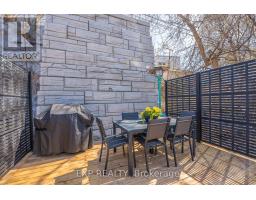16 Elm Street Ottawa, Ontario K1R 6N1
$795,000
Enjoy the best of Ottawa's Urban Lifestyle in this stunning End Unit townhome. Set into the hillside that is part of downtown Ottawa and located just two blocks from light rail, you are also an easy walk within blocks to downtown Ottawa and Gatineau, Parliament, the Ottawa River with hiking/biking trails and every type of international dining, bakeries, breweries, and amenities and entertainment as you're also right by Chinatown, Little Italy, Hintonburg and Lebreton Flats (soon to be Senators?) Offering a beautiful Chef's kitchen as the centre piece on the main level, as well as 2 full renovated baths! 3 Beds, 4 glorious outside spaces to enjoy depending on the weather and mood, from deck and patio in the rear against the cliff, upper rear deck up in the trees for relaxing or sunning, front porch on the main level for sitting out under the rain, and upper porch off of the primary bedroom to people watch from above. Private parking out back can be adjusted to fit 2 cars. Furnace/AC (2018), Kitchen (~2019), Main bath (2023), Lower bath (2025). Per form 244 - Offers reviewed Monday May 5th at 3pm. Seller reserves the right to review and may accept a pre-emptive offer. 24 hour irrev. Schedule B1 to be included with all offers. OPEN HOUSE Sunday May 4 2-4PM (id:43934)
Open House
This property has open houses!
2:00 pm
Ends at:4:00 pm
Property Details
| MLS® Number | X12112609 |
| Property Type | Single Family |
| Community Name | 4204 - West Centre Town |
| Equipment Type | Water Heater - Gas |
| Parking Space Total | 1 |
| Rental Equipment Type | Water Heater - Gas |
Building
| Bathroom Total | 2 |
| Bedrooms Above Ground | 3 |
| Bedrooms Total | 3 |
| Appliances | Water Meter, Dishwasher, Dryer, Range, Washer, Refrigerator |
| Basement Development | Partially Finished |
| Basement Type | N/a (partially Finished) |
| Construction Style Attachment | Attached |
| Cooling Type | Central Air Conditioning |
| Exterior Finish | Brick |
| Foundation Type | Stone |
| Heating Fuel | Natural Gas |
| Heating Type | Forced Air |
| Stories Total | 2 |
| Size Interior | 1,100 - 1,500 Ft2 |
| Type | Row / Townhouse |
| Utility Water | Municipal Water |
Parking
| No Garage |
Land
| Acreage | No |
| Sewer | Sanitary Sewer |
| Size Depth | 99 Ft |
| Size Frontage | 16 Ft ,9 In |
| Size Irregular | 16.8 X 99 Ft |
| Size Total Text | 16.8 X 99 Ft |
Rooms
| Level | Type | Length | Width | Dimensions |
|---|---|---|---|---|
| Second Level | Primary Bedroom | 4.6 m | 3.51 m | 4.6 m x 3.51 m |
| Second Level | Bedroom 2 | 3.5 m | 2.64 m | 3.5 m x 2.64 m |
| Second Level | Bedroom 3 | 3.55 m | 3 m | 3.55 m x 3 m |
| Second Level | Bathroom | 2.66 m | 1.66 m | 2.66 m x 1.66 m |
| Lower Level | Recreational, Games Room | 4.36 m | 4.43 m | 4.36 m x 4.43 m |
| Lower Level | Bathroom | 2.28 m | 1.81 m | 2.28 m x 1.81 m |
| Main Level | Foyer | 2.97 m | 1.81 m | 2.97 m x 1.81 m |
| Main Level | Living Room | 3.62 m | 2.56 m | 3.62 m x 2.56 m |
| Main Level | Dining Room | 3.38 m | 2.7 m | 3.38 m x 2.7 m |
| Main Level | Kitchen | 5.18 m | 3.62 m | 5.18 m x 3.62 m |
| Main Level | Den | 4.12 m | 2.95 m | 4.12 m x 2.95 m |
https://www.realtor.ca/real-estate/28234834/16-elm-street-ottawa-4204-west-centre-town
Contact Us
Contact us for more information

