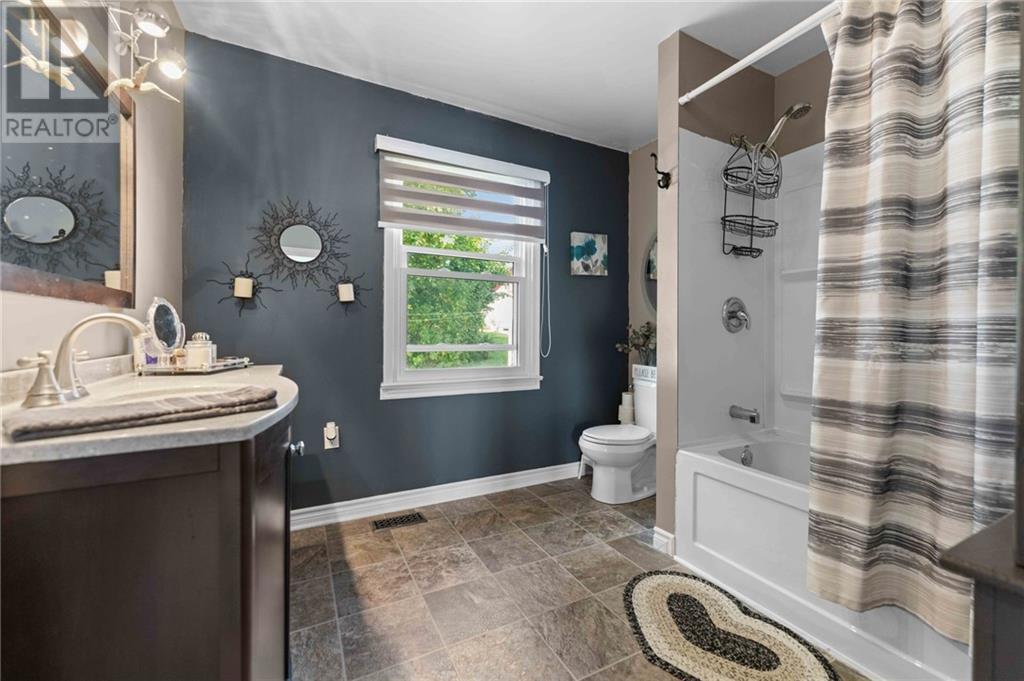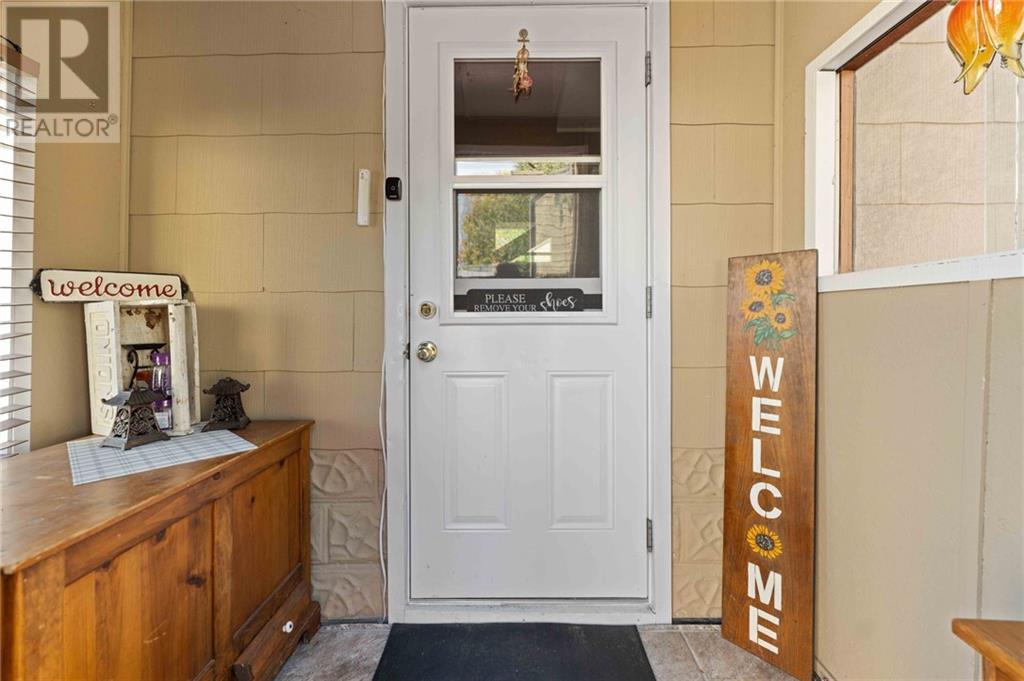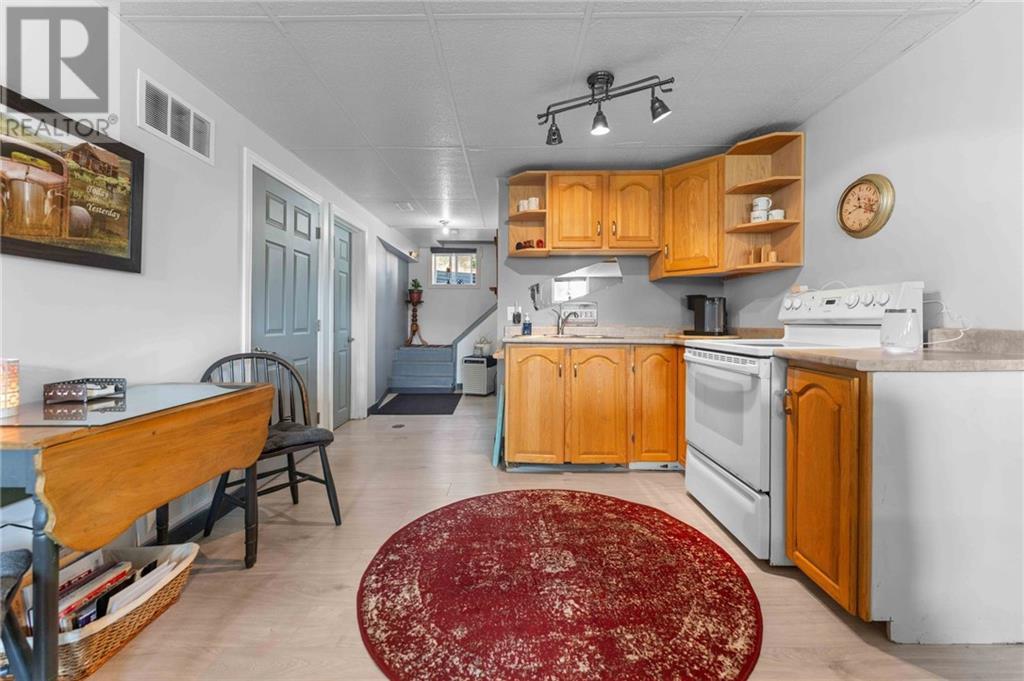4 Bedroom
2 Bathroom
Bungalow
Fireplace
Central Air Conditioning
Forced Air
$420,000
Great opportunity to have a lovely starter home or retirement livng. youll be impressed. Excellent generational home with full granny suite in basement with separate entrance. 4 bedroom home with 2 bedrooms up with full kitchen sunroom, laundry room pantry and full washroom. Full lower level livingroom with gas fireplace, kitchen, full washroom and 2 bedrooms. Lots of room for parking. hot water tank Natural gas owned 2017, furnace natural gas 2017, doors have been updated. detached garage 23 x 13 and extra space on driveway. lovely front and back deck. Lot is longer and has lots of room if you wanted to build and larger garage. Very clean. gass fireplace 2023, garage big door 2023, vinyl windowns, hot water tank Natural gas owned 2017, furnace natural gas 2017, doors have been updated. large 16 x 10 patio and metal gazebo. (id:43934)
Property Details
|
MLS® Number
|
1415005 |
|
Property Type
|
Single Family |
|
Neigbourhood
|
Cobden |
|
AmenitiesNearBy
|
Recreation Nearby, Shopping, Water Nearby |
|
ParkingSpaceTotal
|
4 |
|
Structure
|
Deck |
Building
|
BathroomTotal
|
2 |
|
BedroomsAboveGround
|
2 |
|
BedroomsBelowGround
|
2 |
|
BedroomsTotal
|
4 |
|
Appliances
|
Refrigerator, Dryer, Freezer, Microwave, Stove, Washer, Hot Tub |
|
ArchitecturalStyle
|
Bungalow |
|
BasementDevelopment
|
Finished |
|
BasementType
|
Full (finished) |
|
ConstructedDate
|
1954 |
|
ConstructionStyleAttachment
|
Detached |
|
CoolingType
|
Central Air Conditioning |
|
ExteriorFinish
|
Siding |
|
FireplacePresent
|
Yes |
|
FireplaceTotal
|
1 |
|
Fixture
|
Drapes/window Coverings |
|
FlooringType
|
Mixed Flooring, Laminate |
|
FoundationType
|
Block |
|
HeatingFuel
|
Natural Gas |
|
HeatingType
|
Forced Air |
|
StoriesTotal
|
1 |
|
Type
|
House |
|
UtilityWater
|
Municipal Water |
Parking
Land
|
Acreage
|
No |
|
LandAmenities
|
Recreation Nearby, Shopping, Water Nearby |
|
Sewer
|
Municipal Sewage System |
|
SizeDepth
|
59 Ft ,5 In |
|
SizeFrontage
|
120 Ft ,1 In |
|
SizeIrregular
|
120.12 Ft X 59.4 Ft (irregular Lot) |
|
SizeTotalText
|
120.12 Ft X 59.4 Ft (irregular Lot) |
|
ZoningDescription
|
Residential |
Rooms
| Level |
Type |
Length |
Width |
Dimensions |
|
Lower Level |
Storage |
|
|
10'5" x 10'3" |
|
Lower Level |
Kitchen |
|
|
12'9" x 8'0" |
|
Lower Level |
Living Room |
|
|
14'6" x 12'9" |
|
Lower Level |
Bedroom |
|
|
10'3" x 11'5" |
|
Lower Level |
Bedroom |
|
|
10'7" x 11'10" |
|
Lower Level |
3pc Bathroom |
|
|
5'6" x 7'4" |
|
Main Level |
Kitchen |
|
|
16'0" x 14'0" |
|
Main Level |
Living Room |
|
|
14'6" x 12'10" |
|
Main Level |
4pc Bathroom |
|
|
Measurements not available |
|
Main Level |
Laundry Room |
|
|
Measurements not available |
|
Main Level |
Bedroom |
|
|
11'10" x 9'0" |
|
Main Level |
Bedroom |
|
|
12'0" x 8'4" |
|
Main Level |
Porch |
|
|
Measurements not available |
|
Main Level |
Porch |
|
|
Measurements not available |
https://www.realtor.ca/real-estate/27505350/16-dixon-street-cobden-cobden





























































