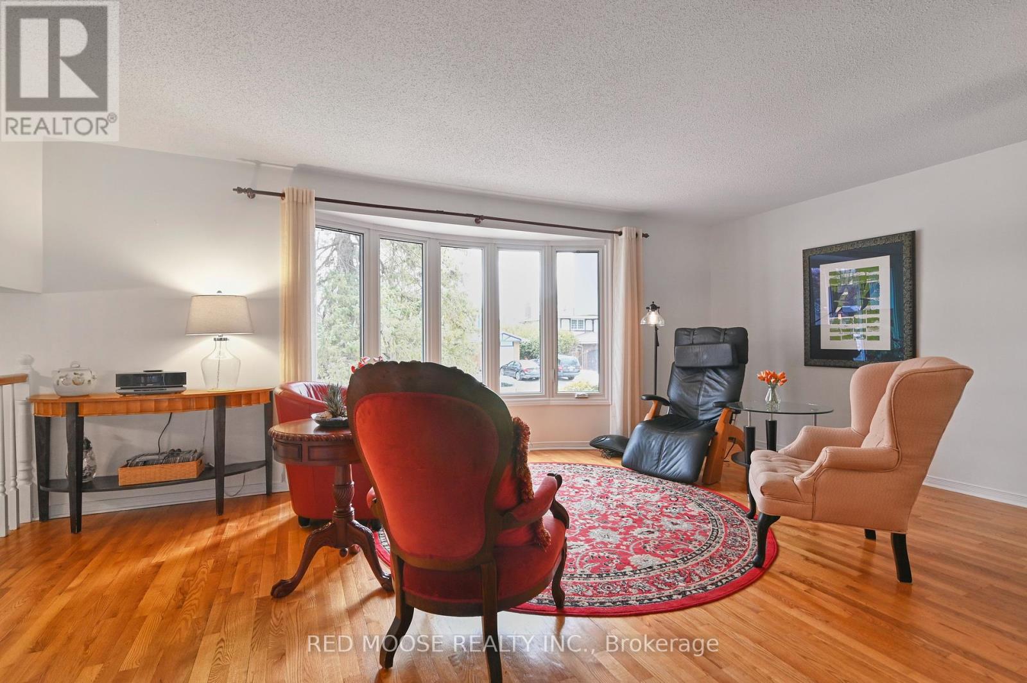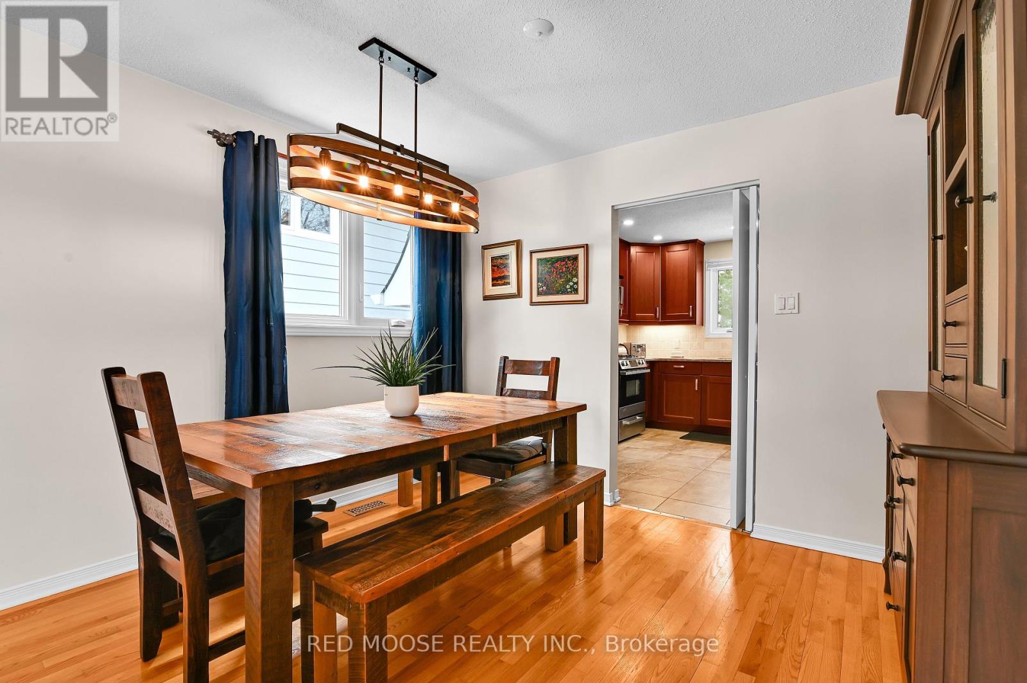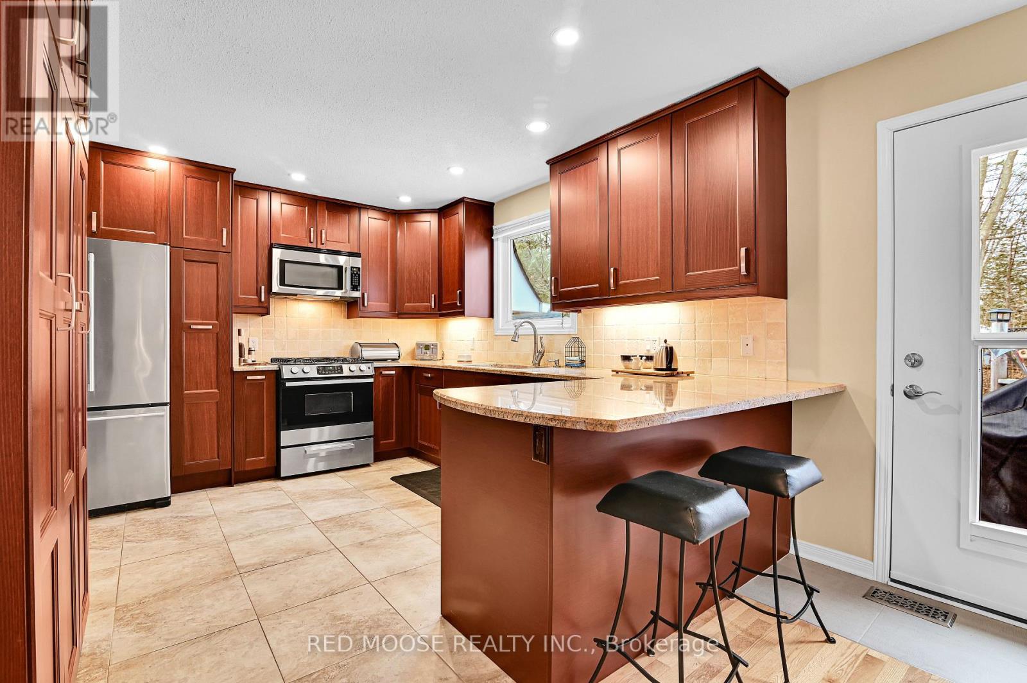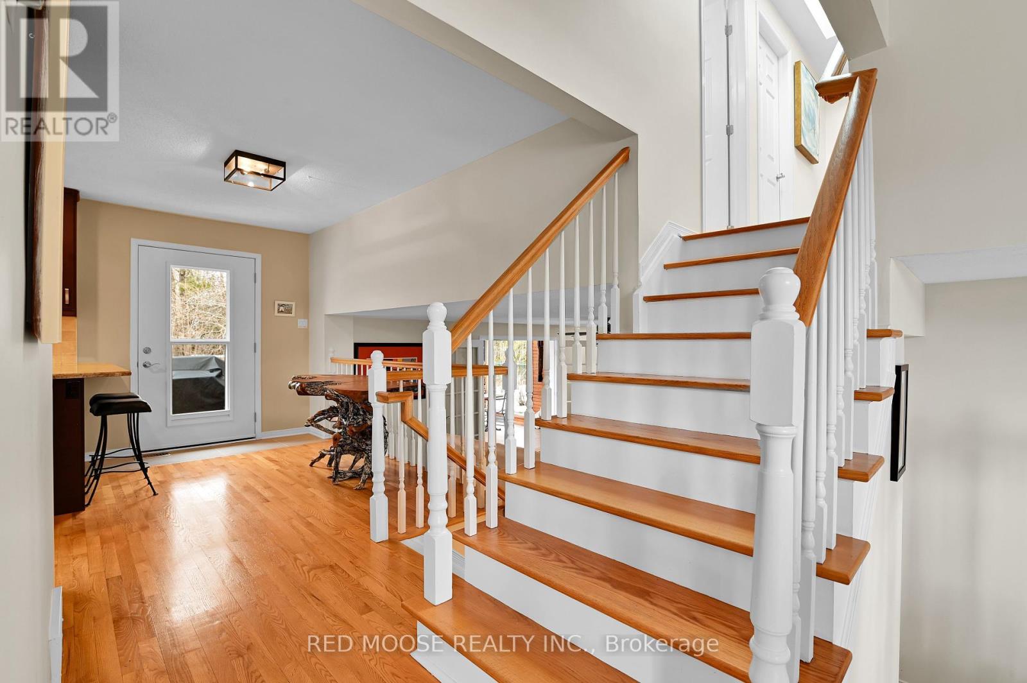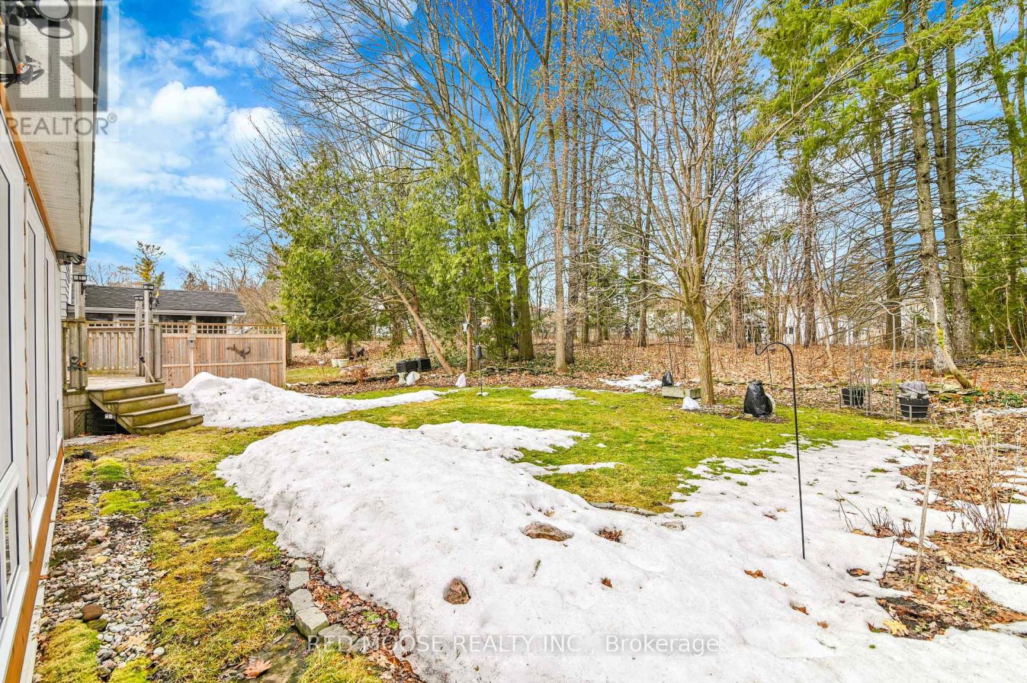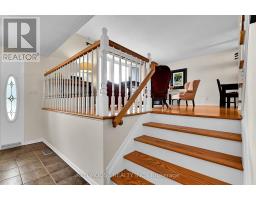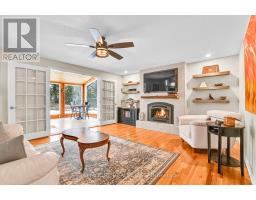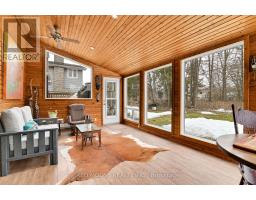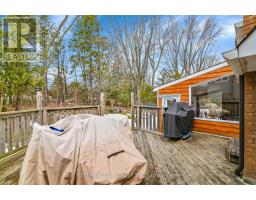16 Diceman Crescent Ottawa, Ontario K1B 3Y3
$819,900
OPEN HOUSE SAT APRIL 5th from 2-4pm AND SUN APRIL 6th from 2-4pm! WOW!! Costain Built detached side-split with 3 bedrooms, 3 bathrooms backing onto trees with no rear neighbors. This tastefully updated property has been lovingly cared for with an incredible amount of attention to detail put into the updates and maintenance of this property. Don't compare us to other side-splits as this one is SPECIAL!! An Open Foyer welcomes you into the property and gives you the choice to go up a few steps into the living room or you can head straight into the family room of your dreams. With a dual stage gas fireplace and luxurious Italian tiles, the reclaimed mantle is a center piece for this space. Go a few steps further into the 4 season sun-room that looks out at nature. Its hard to believe you aren't at the cottage. Overlooking the family room, the updated kitchen will entice even the most modest chef to explore their culinary passions. Upstairs are three large bedrooms, including the primary which has its own 3 piece en-suite, along with a second full washroom and upstairs Laundry. In the basement there is a full ceiling height rec room and utility room plus a bonus space with a laundry room sink. The basement doesn't stop there we also have a huge crawl space area for storage or a great play area for the kids. Some of the many recent updates include: 2024(approx) New washroom vanity W quartz counter-top, New light fixtures in all 3 washrooms, new glass surround in the En-suite. 2022(approx): 41 inch over-sized back door to the deck, Gas Fireplace and Italian tiles, French drain. 2021(approx): Nest thermostat, new Eaves-troughs and gutter guards. 2020(approx) 4 season sun-room with new double pane thermo windows, Blown in insulation into floor, new floors, and cedar, Extra attic insulation. System ages approx = AC 10+ yrs, Furnace 2 yrs, Roof 6 yrs. PLEASE USE 3D VIRTUAL TOUR LINK PRIOR TO BOOKING YOUR SHOWING (id:43934)
Open House
This property has open houses!
2:00 pm
Ends at:4:00 pm
2:00 pm
Ends at:4:00 pm
Property Details
| MLS® Number | X12056829 |
| Property Type | Single Family |
| Community Name | 2302 - Blackburn Hamlet |
| Equipment Type | Water Heater - Gas |
| Features | Wooded Area |
| Parking Space Total | 5 |
| Rental Equipment Type | Water Heater - Gas |
Building
| Bathroom Total | 3 |
| Bedrooms Above Ground | 3 |
| Bedrooms Total | 3 |
| Age | 51 To 99 Years |
| Appliances | Dishwasher, Dryer, Freezer, Garage Door Opener, Stove, Washer, Refrigerator |
| Basement Development | Partially Finished |
| Basement Type | N/a (partially Finished) |
| Construction Style Attachment | Detached |
| Construction Style Split Level | Sidesplit |
| Cooling Type | Central Air Conditioning |
| Exterior Finish | Brick, Shingles |
| Fireplace Present | Yes |
| Fireplace Total | 1 |
| Foundation Type | Concrete |
| Half Bath Total | 1 |
| Heating Fuel | Natural Gas |
| Heating Type | Forced Air |
| Type | House |
| Utility Water | Municipal Water |
Parking
| Attached Garage | |
| Garage |
Land
| Acreage | No |
| Sewer | Sanitary Sewer |
| Size Depth | 100 Ft |
| Size Frontage | 55 Ft |
| Size Irregular | 55 X 100 Ft |
| Size Total Text | 55 X 100 Ft |
Rooms
| Level | Type | Length | Width | Dimensions |
|---|---|---|---|---|
| Basement | Recreational, Games Room | 5.95 m | 5.37 m | 5.95 m x 5.37 m |
| Basement | Utility Room | 4.24 m | 3.39 m | 4.24 m x 3.39 m |
| Basement | Other | 2.92 m | 2.2 m | 2.92 m x 2.2 m |
| Upper Level | Laundry Room | 0.01 m | 0.01 m | 0.01 m x 0.01 m |
| Upper Level | Bathroom | 2.5 m | 1.5 m | 2.5 m x 1.5 m |
| Upper Level | Bedroom 2 | 4.45 m | 2.74 m | 4.45 m x 2.74 m |
| Upper Level | Bedroom 3 | 4.45 m | 2.97 m | 4.45 m x 2.97 m |
| Upper Level | Primary Bedroom | 4.42 m | 4.26 m | 4.42 m x 4.26 m |
| Upper Level | Bathroom | 1.76 m | 1.49 m | 1.76 m x 1.49 m |
| Ground Level | Foyer | 3.96 m | 2.71 m | 3.96 m x 2.71 m |
| Ground Level | Bathroom | 1.5 m | 1.33 m | 1.5 m x 1.33 m |
| Ground Level | Family Room | 5.98 m | 4.41 m | 5.98 m x 4.41 m |
| Ground Level | Sunroom | 5.69 m | 3.47 m | 5.69 m x 3.47 m |
| In Between | Living Room | 5.88 m | 3.82 m | 5.88 m x 3.82 m |
| In Between | Dining Room | 3.44 m | 2.59 m | 3.44 m x 2.59 m |
| In Between | Kitchen | 4.07 m | 3.41 m | 4.07 m x 3.41 m |
| In Between | Eating Area | 3.44 m | 1.79 m | 3.44 m x 1.79 m |
Utilities
| Cable | Installed |
| Sewer | Installed |
https://www.realtor.ca/real-estate/28108371/16-diceman-crescent-ottawa-2302-blackburn-hamlet
Contact Us
Contact us for more information










