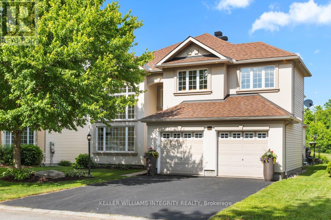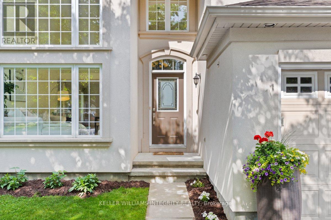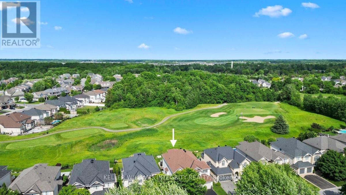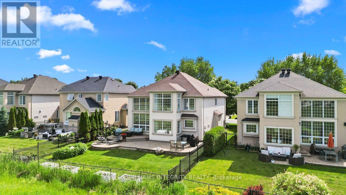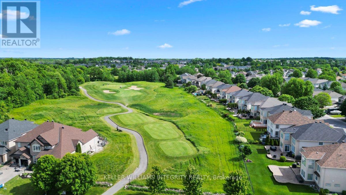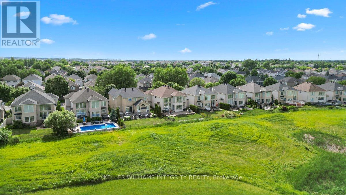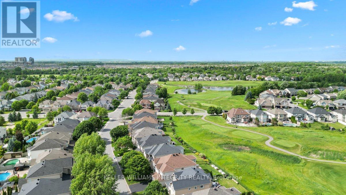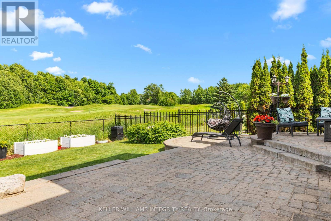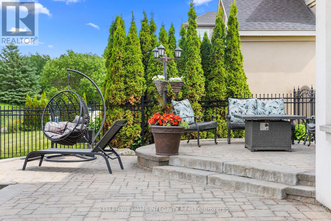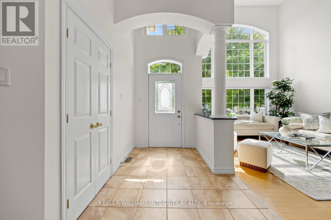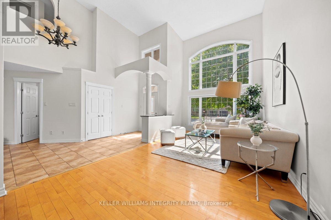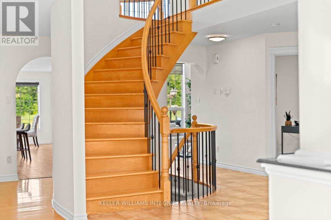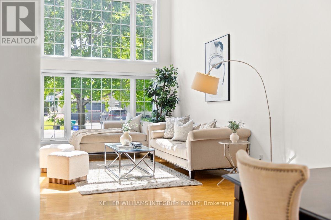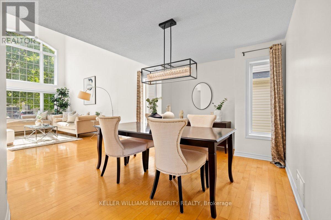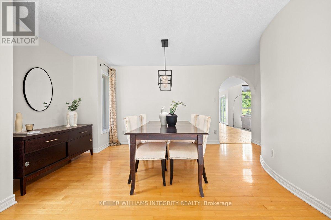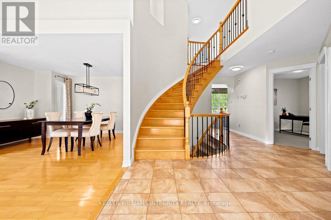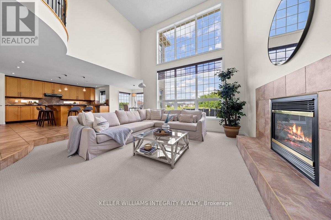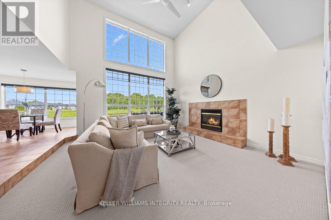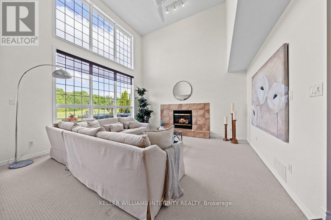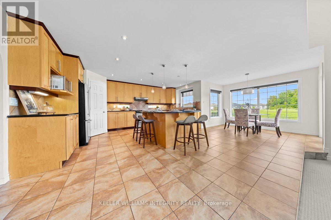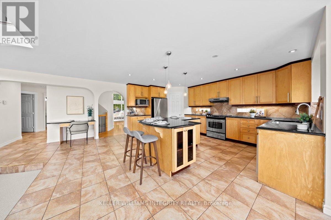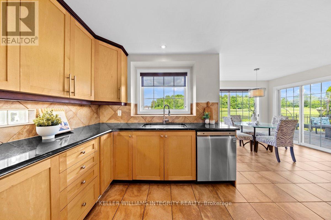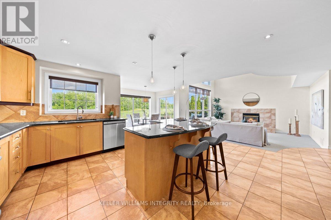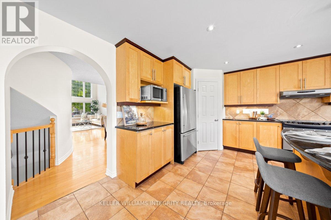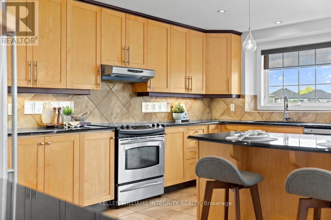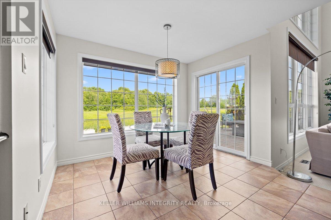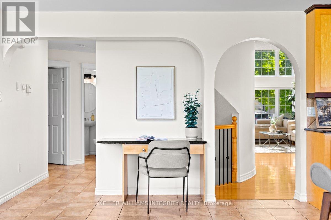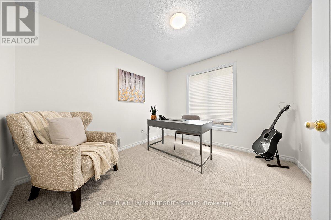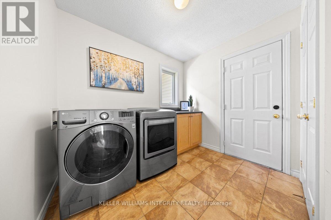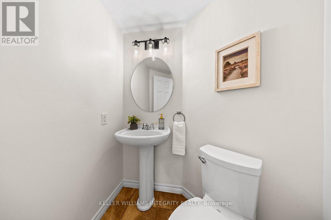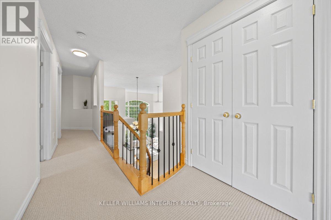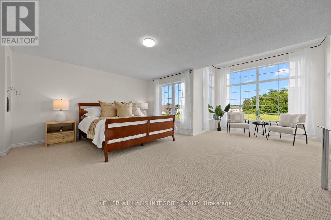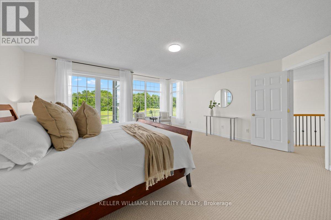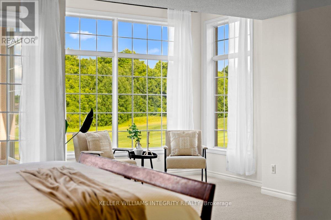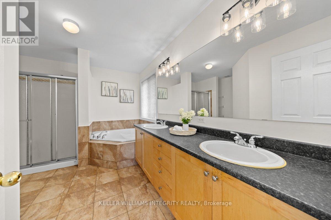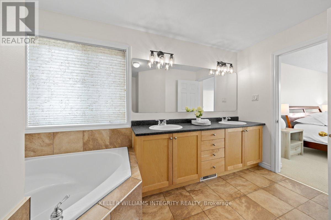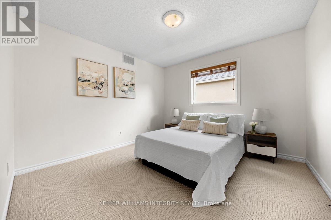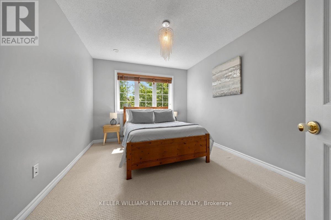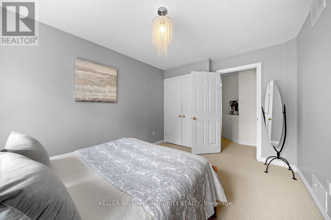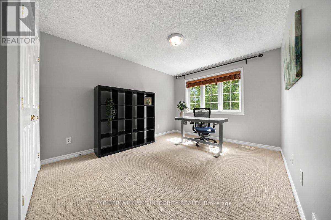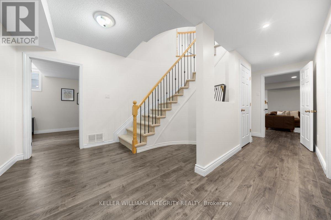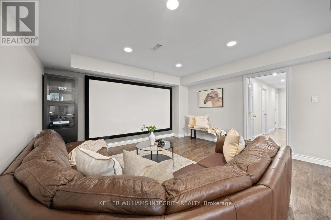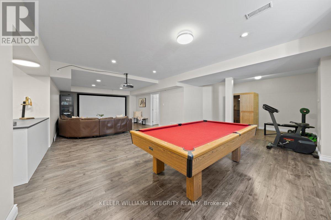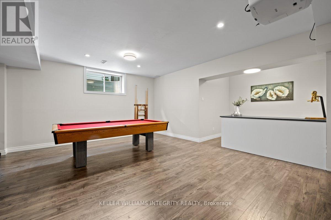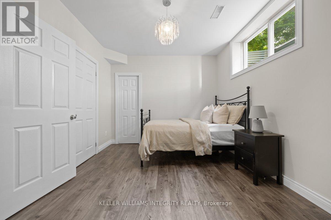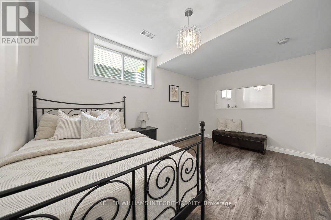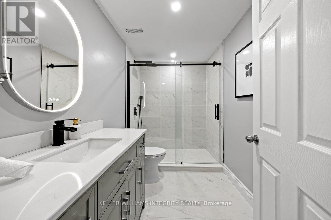5 Bedroom
4 Bathroom
2,500 - 3,000 ft2
Fireplace
Central Air Conditioning, Air Exchanger
Forced Air
$1,199,000
Open House Sat Oct 4, 2025. Welcome to this stunning 4+1 bedroom executive home in the prestigious Stonebridge golf course community, perfectly positioned to back onto the fairways with breathtaking golf course and ravine views. Step inside to a grand layout featuring soaring 2-storey ceilings in both the great room and formal living room, with walls of windows that flood the space with natural light and showcase the picturesque scenery. The open-concept kitchen and bright eating area also overlook the golf course, creating a serene setting for everyday living and entertaining. Enjoy formal occasions in the elegant dining room, and appreciate the convenience of a main floor powder room, laundry room, and den - ideal for working from home. Upstairs, the generous primary suite offers a tranquil retreat with spectacular views of the fairways, along with a 5 piece ensuite and walk-in closet. Three additional bedrooms and a main bath complete the upper level. The professionally finished basement features 9-foot ceilings with a media room, and rec room with pool table and bar for family nights at home. In addition, a new modern 3-piece bath with oversized glass shower, and a 5th bedroom area ideal for guests or extended family. All just minutes from shops, transit, parks, and Stonebridge trails along the scenic Jock River-this is golf course living at its finest. Updates include: Basement Bath 2025, Carpet 2025, HRV 2025, Many Rooms Painted 2025, HWT owned 2019, Furnace 2017, Roof 2016. Utilities: Hydro: approx 210/mth, Gas: Approx 109/mth , Water: Approx 90/mth. 24 hour irrevocable on all offers as per Form 244. Allow 2 hours for showings. (id:43934)
Property Details
|
MLS® Number
|
X12231011 |
|
Property Type
|
Single Family |
|
Community Name
|
7708 - Barrhaven - Stonebridge |
|
Amenities Near By
|
Golf Nearby, Park, Public Transit |
|
Community Features
|
Community Centre, School Bus |
|
Equipment Type
|
None |
|
Parking Space Total
|
4 |
|
Rental Equipment Type
|
None |
|
Structure
|
Patio(s) |
Building
|
Bathroom Total
|
4 |
|
Bedrooms Above Ground
|
4 |
|
Bedrooms Below Ground
|
1 |
|
Bedrooms Total
|
5 |
|
Age
|
16 To 30 Years |
|
Amenities
|
Fireplace(s) |
|
Appliances
|
Garage Door Opener Remote(s), Central Vacuum, Water Meter, Blinds, Dishwasher, Dryer, Hood Fan, Microwave, Stove, Washer, Refrigerator |
|
Basement Development
|
Partially Finished |
|
Basement Type
|
Full (partially Finished) |
|
Construction Style Attachment
|
Detached |
|
Cooling Type
|
Central Air Conditioning, Air Exchanger |
|
Exterior Finish
|
Stucco, Vinyl Siding |
|
Fireplace Present
|
Yes |
|
Fireplace Total
|
1 |
|
Flooring Type
|
Hardwood, Ceramic, Laminate, Carpeted |
|
Foundation Type
|
Poured Concrete |
|
Half Bath Total
|
1 |
|
Heating Fuel
|
Natural Gas |
|
Heating Type
|
Forced Air |
|
Stories Total
|
2 |
|
Size Interior
|
2,500 - 3,000 Ft2 |
|
Type
|
House |
|
Utility Water
|
Municipal Water |
Parking
Land
|
Acreage
|
No |
|
Fence Type
|
Fenced Yard |
|
Land Amenities
|
Golf Nearby, Park, Public Transit |
|
Sewer
|
Sanitary Sewer |
|
Size Depth
|
123 Ft ,8 In |
|
Size Frontage
|
50 Ft |
|
Size Irregular
|
50 X 123.7 Ft |
|
Size Total Text
|
50 X 123.7 Ft |
Rooms
| Level |
Type |
Length |
Width |
Dimensions |
|
Second Level |
Other |
3.18 m |
2.13 m |
3.18 m x 2.13 m |
|
Second Level |
Bedroom 2 |
3.35 m |
3.35 m |
3.35 m x 3.35 m |
|
Second Level |
Bedroom 3 |
3.91 m |
3.05 m |
3.91 m x 3.05 m |
|
Second Level |
Bedroom 4 |
4.57 m |
3.15 m |
4.57 m x 3.15 m |
|
Second Level |
Bathroom |
3.84 m |
2.44 m |
3.84 m x 2.44 m |
|
Second Level |
Bathroom |
3.35 m |
2.39 m |
3.35 m x 2.39 m |
|
Second Level |
Primary Bedroom |
5.49 m |
4.19 m |
5.49 m x 4.19 m |
|
Basement |
Media |
5.31 m |
4.52 m |
5.31 m x 4.52 m |
|
Basement |
Recreational, Games Room |
8.13 m |
3.96 m |
8.13 m x 3.96 m |
|
Basement |
Other |
2.79 m |
2.13 m |
2.79 m x 2.13 m |
|
Basement |
Bedroom 5 |
4.57 m |
3.12 m |
4.57 m x 3.12 m |
|
Basement |
Bathroom |
4.58 m |
2.92 m |
4.58 m x 2.92 m |
|
Main Level |
Foyer |
2.59 m |
1.68 m |
2.59 m x 1.68 m |
|
Ground Level |
Living Room |
5.89 m |
3.38 m |
5.89 m x 3.38 m |
|
Ground Level |
Dining Room |
3.38 m |
3.35 m |
3.38 m x 3.35 m |
|
Ground Level |
Kitchen |
5.49 m |
5.23 m |
5.49 m x 5.23 m |
|
Ground Level |
Other |
3.18 m |
2.13 m |
3.18 m x 2.13 m |
|
Ground Level |
Great Room |
4.9 m |
4.8 m |
4.9 m x 4.8 m |
|
Ground Level |
Den |
3.18 m |
2.98 m |
3.18 m x 2.98 m |
|
Ground Level |
Laundry Room |
2.64 m |
2.13 m |
2.64 m x 2.13 m |
Utilities
|
Cable
|
Available |
|
Electricity
|
Installed |
|
Sewer
|
Installed |
https://www.realtor.ca/real-estate/28490168/16-blackshire-circle-ottawa-7708-barrhaven-stonebridge

