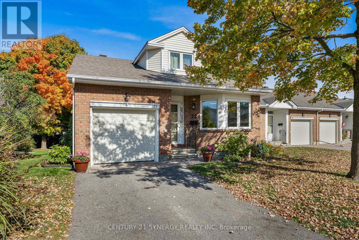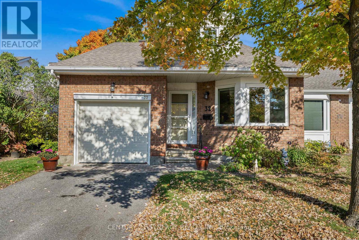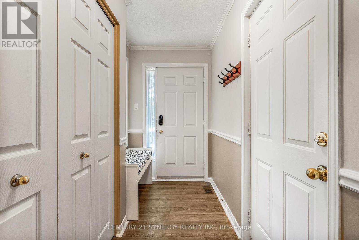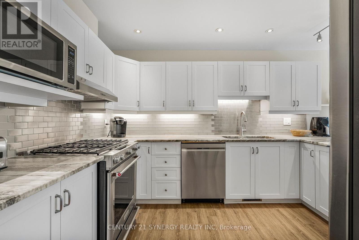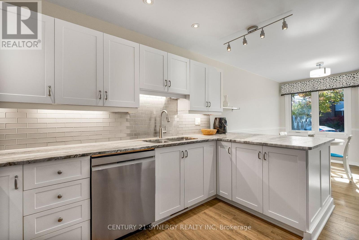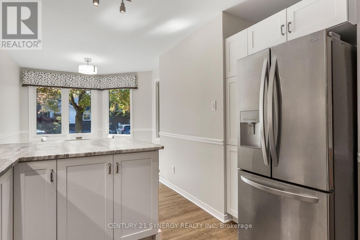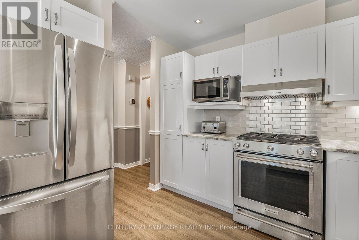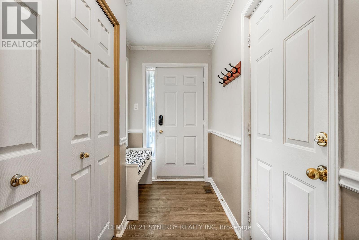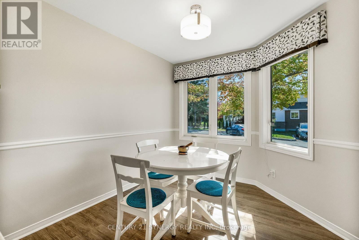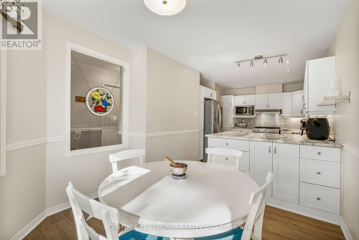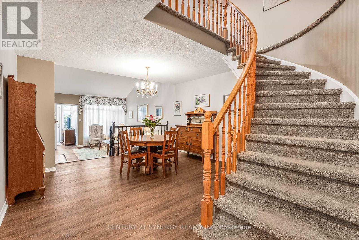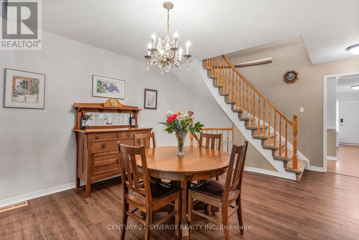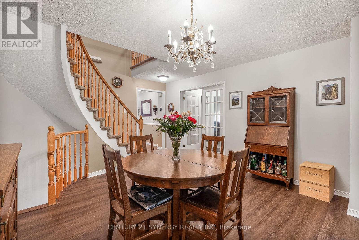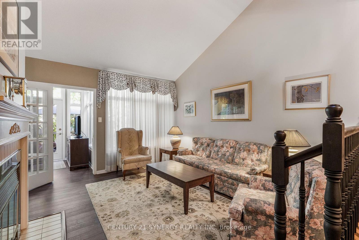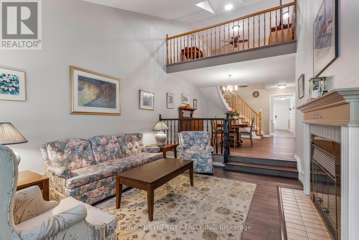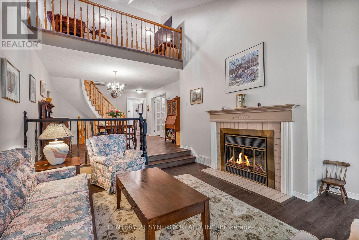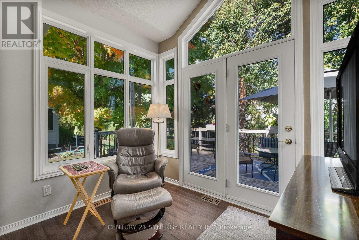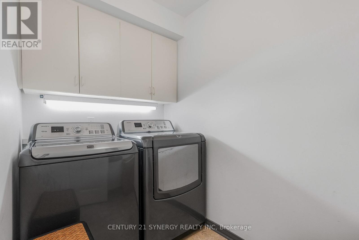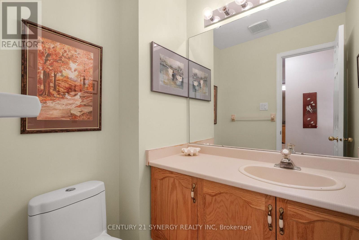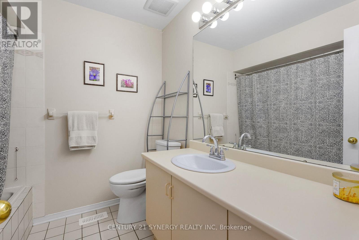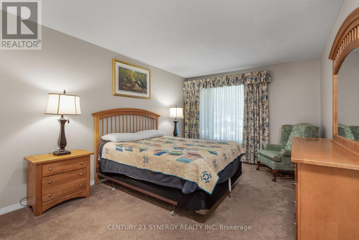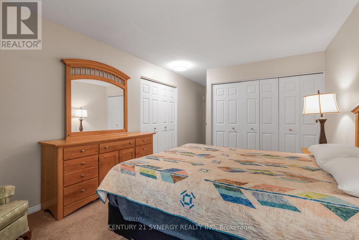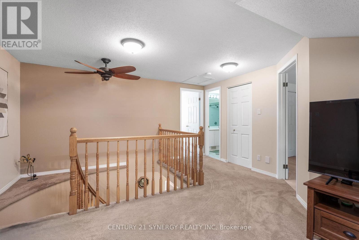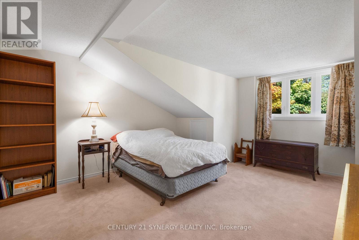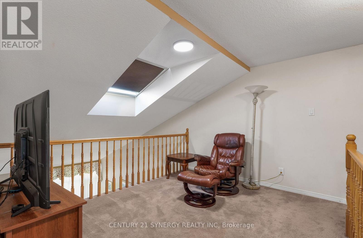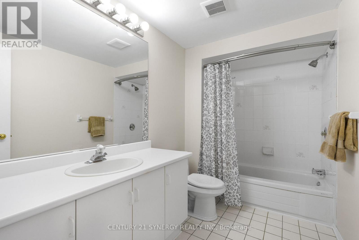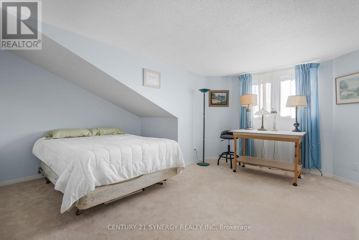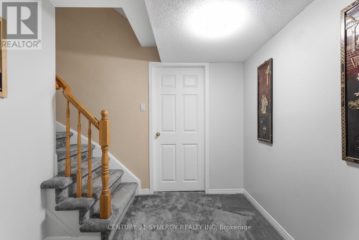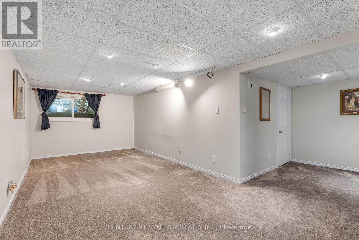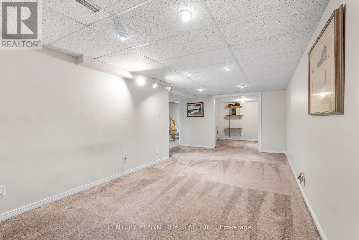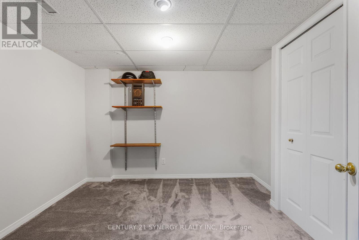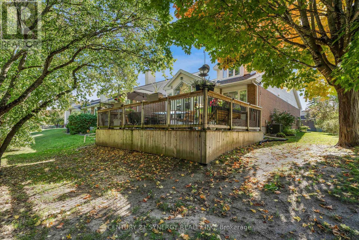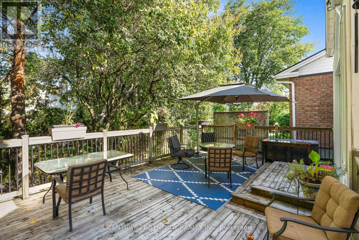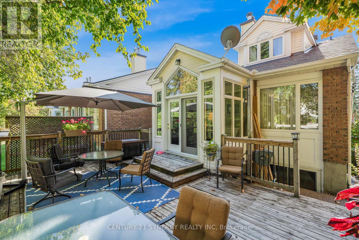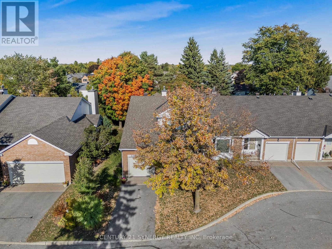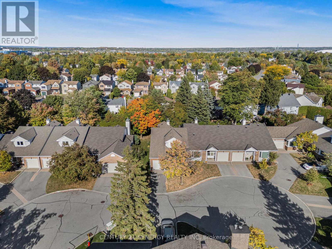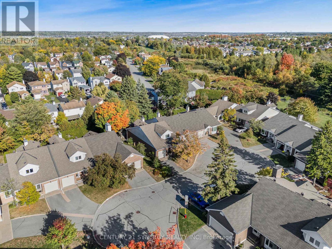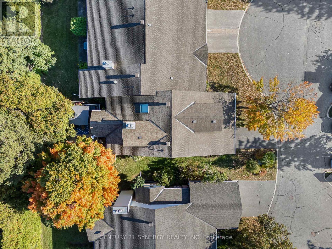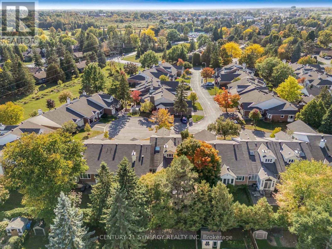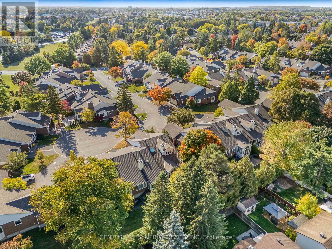16 - 32 Innesbrook Court Ottawa, Ontario K2S 1C7
$685,900Maintenance, Insurance, Common Area Maintenance
$687 Monthly
Maintenance, Insurance, Common Area Maintenance
$687 MonthlyLocated in the adult lifestyle community of Amberwood Village on a peaceful cul-de-sac, this is beautiful end-unit, semi-bungalow townhome with a single car garage. The home features a spacious foyer with laminate wood flooring and a double closet. The updated kitchen includes classic white cupboards, quartz countertops, stainless steel appliances, a tile backsplash, pot lighting and a breakfast area. The dining room opens to a step-down living room with a wood-burning fireplace and a vaulted ceiling that extends to the second-story loft. French doors lead from the living room to a sunny solarium, which transitions to a private 20 ft. x 16 ft. backyard deck. The main level also includes the primary bedroom with its own private en-suite bathroom. There is also a two-piece powder room, and a separate laundry room. A spiral staircase leads to the second level that features two additional bedrooms, a full bathroom, and a lounge-style loft with an overhead skylight and balcony style railing that overlooks the main living area of the home. The finished basement includes a family room, a large storage area, and a utility room. All-in-all this home has approximately 2,070 sq. ft. of living space plus the basement. The home is within walking distance of Amberwood Golf and Tennis Club, walking paths, and public transit, this home offers a blend of community connection and a peaceful retreat. It is ideal for those looking to downsize or seeking a more relaxed lifestyle. 24 hours irrevocable on all offers. (id:43934)
Property Details
| MLS® Number | X12441656 |
| Property Type | Single Family |
| Community Name | 8202 - Stittsville (Central) |
| Community Features | Pets Allowed With Restrictions |
| Equipment Type | Water Heater |
| Parking Space Total | 2 |
| Rental Equipment Type | Water Heater |
Building
| Bathroom Total | 3 |
| Bedrooms Above Ground | 3 |
| Bedrooms Total | 3 |
| Amenities | Fireplace(s) |
| Appliances | Garage Door Opener Remote(s), Dishwasher, Dryer, Hood Fan, Microwave, Stove, Washer, Refrigerator |
| Basement Development | Partially Finished |
| Basement Type | Partial (partially Finished) |
| Cooling Type | Central Air Conditioning |
| Exterior Finish | Brick |
| Fireplace Present | Yes |
| Fireplace Total | 1 |
| Foundation Type | Concrete |
| Half Bath Total | 1 |
| Heating Fuel | Natural Gas |
| Heating Type | Forced Air |
| Stories Total | 2 |
| Size Interior | 2,000 - 2,249 Ft2 |
| Type | Row / Townhouse |
Parking
| Attached Garage | |
| Garage | |
| Inside Entry |
Land
| Acreage | No |
Rooms
| Level | Type | Length | Width | Dimensions |
|---|---|---|---|---|
| Second Level | Bedroom 2 | 4.96 m | 4.47 m | 4.96 m x 4.47 m |
| Second Level | Bedroom 3 | 5.39 m | 3.89 m | 5.39 m x 3.89 m |
| Second Level | Media | 3.62 m | 2.78 m | 3.62 m x 2.78 m |
| Basement | Recreational, Games Room | 7.06 m | 3.11 m | 7.06 m x 3.11 m |
| Basement | Den | 3.2 m | 3.11 m | 3.2 m x 3.11 m |
| Basement | Workshop | 7.07 m | 4.38 m | 7.07 m x 4.38 m |
| Main Level | Kitchen | 4.02 m | 2.51 m | 4.02 m x 2.51 m |
| Main Level | Eating Area | 3.02 m | 2.57 m | 3.02 m x 2.57 m |
| Main Level | Dining Room | 4.18 m | 4.08 m | 4.18 m x 4.08 m |
| Main Level | Laundry Room | 2.53 m | 1.52 m | 2.53 m x 1.52 m |
| Main Level | Primary Bedroom | 4.72 m | 3.31 m | 4.72 m x 3.31 m |
| Main Level | Living Room | 4.25 m | 3.59 m | 4.25 m x 3.59 m |
| Main Level | Other | 2.9 m | 2.26 m | 2.9 m x 2.26 m |
https://www.realtor.ca/real-estate/28944611/16-32-innesbrook-court-ottawa-8202-stittsville-central
Contact Us
Contact us for more information

