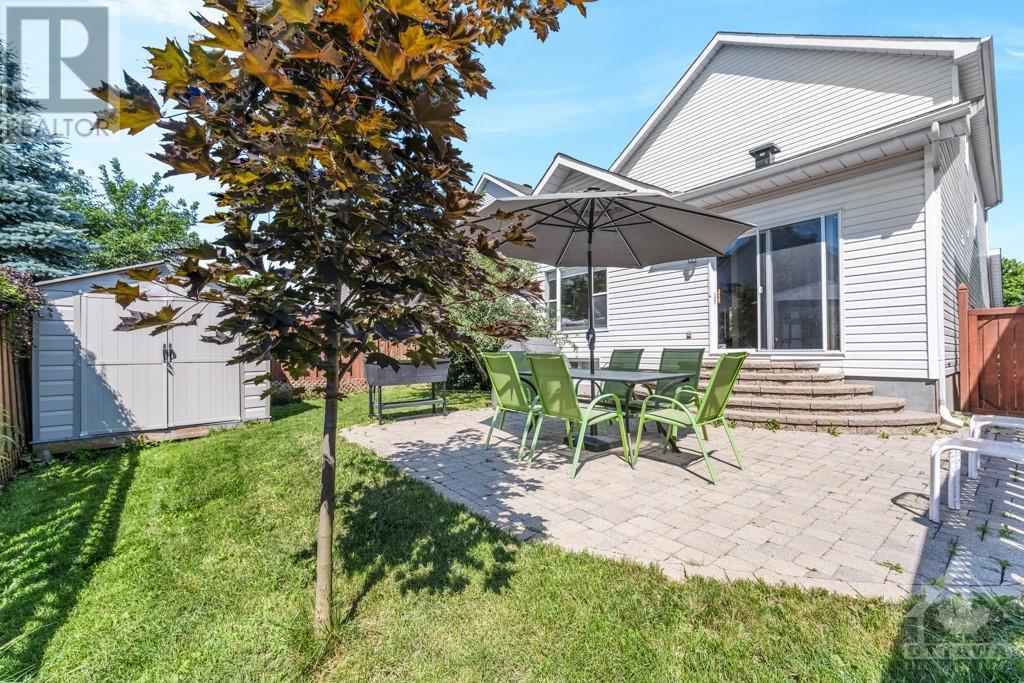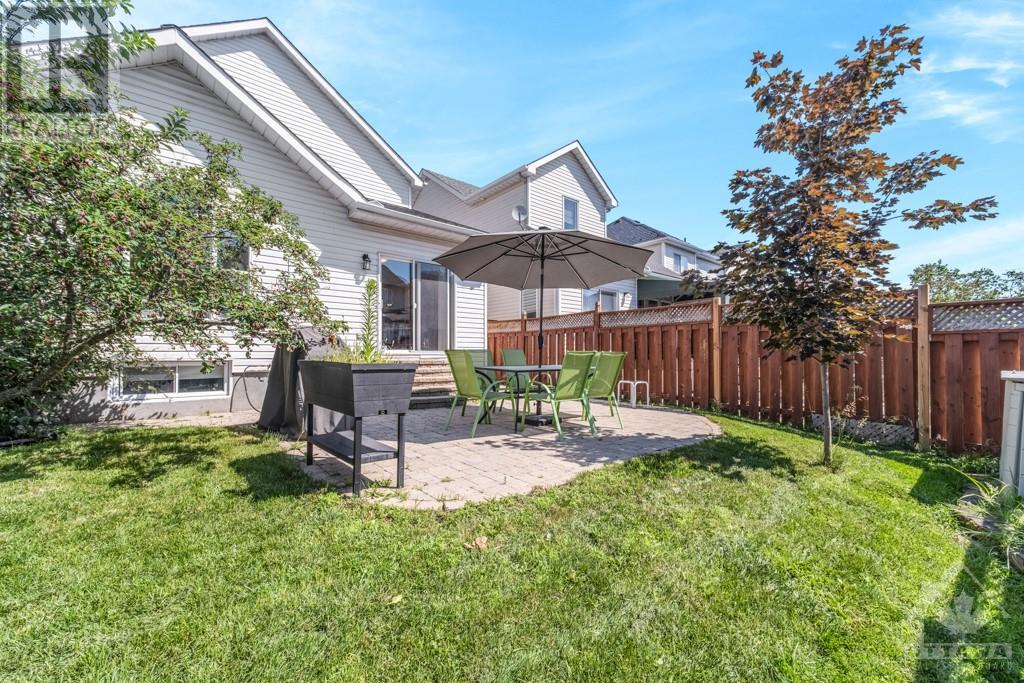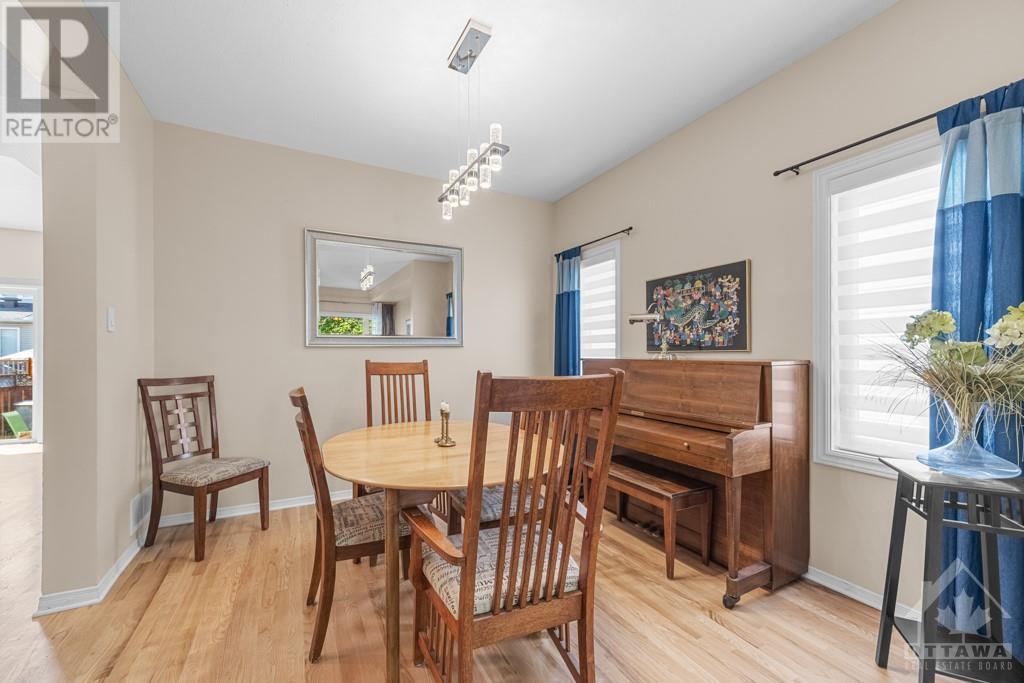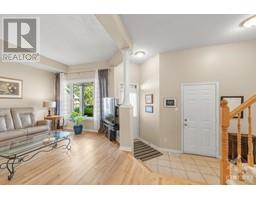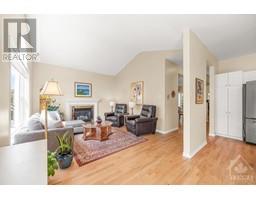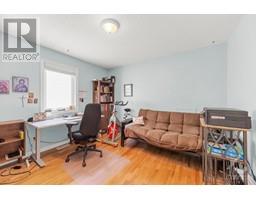1596 Rumford Drive Orleans, Ontario K4A 4C2
$734,900
Superb 3 bed, 4 bath home with double garage. Located on a quiet family friendly street. This great floor plan offers it all. Be welcomed into a large front entry flanked by formal living and dining areas. Eat-in (dining nook) kitchen overlooking the family room with gas fireplace. Hardwood floors throughout the 1st floor. The kitchen features ample counter space, a breakfast bar, a wall of cabinets with a lot of storage, and gleaming stainless appliances. Bright second floor offers 3 large bedrooms. The primary bedroom boasts vaulted ceilings, a large walk-in closet and 4 piece en-suite with soaker tub. The two other bedrooms have beautiful hardwood flooring. The lower level is fully finished with a full 4 piece bathroom, a huge rec room and much storage. The lower level can be used as a 4th bedroom. Nice backyard with interlock and storage shed. Roof - 2014, Verdun Windows - 2018. The owned water heater (2021) will save you $600 a year in rental fees. Well maintained home! (id:43934)
Property Details
| MLS® Number | 1399667 |
| Property Type | Single Family |
| Neigbourhood | Fallingbrook/Pineridge |
| Amenities Near By | Public Transit, Recreation Nearby, Shopping |
| Community Features | Family Oriented |
| Easement | None |
| Features | Automatic Garage Door Opener |
| Parking Space Total | 6 |
Building
| Bathroom Total | 4 |
| Bedrooms Above Ground | 3 |
| Bedrooms Total | 3 |
| Appliances | Refrigerator, Dishwasher, Dryer, Hood Fan, Microwave, Stove, Washer |
| Basement Development | Finished |
| Basement Type | Full (finished) |
| Constructed Date | 1999 |
| Construction Style Attachment | Detached |
| Cooling Type | Central Air Conditioning |
| Exterior Finish | Brick, Siding |
| Fireplace Present | Yes |
| Fireplace Total | 1 |
| Fixture | Drapes/window Coverings |
| Flooring Type | Wall-to-wall Carpet, Hardwood, Tile |
| Foundation Type | Poured Concrete |
| Half Bath Total | 1 |
| Heating Fuel | Natural Gas |
| Heating Type | Forced Air |
| Stories Total | 2 |
| Type | House |
| Utility Water | Municipal Water |
Parking
| Attached Garage |
Land
| Acreage | No |
| Land Amenities | Public Transit, Recreation Nearby, Shopping |
| Sewer | Municipal Sewage System |
| Size Depth | 106 Ft ,10 In |
| Size Frontage | 34 Ft ,5 In |
| Size Irregular | 34.4 Ft X 106.82 Ft |
| Size Total Text | 34.4 Ft X 106.82 Ft |
| Zoning Description | Residential |
Rooms
| Level | Type | Length | Width | Dimensions |
|---|---|---|---|---|
| Second Level | Primary Bedroom | 16'3" x 11'6" | ||
| Second Level | Bedroom | 11'6" x 11'5" | ||
| Second Level | 4pc Ensuite Bath | 12'4" x 6'11" | ||
| Second Level | Full Bathroom | 8'0" x 5'0" | ||
| Basement | Recreation Room | 23'1" x 17'1" | ||
| Basement | Full Bathroom | 8'9" x 5'4" | ||
| Main Level | Foyer | 10'8" x 5'6" | ||
| Main Level | Living Room | 12'1" x 11'4" | ||
| Main Level | Dining Room | 10'11" x 10'7" | ||
| Main Level | Kitchen | 10'7" x 9'7" | ||
| Main Level | Family Room | 14'7" x 12'6" | ||
| Main Level | Laundry Room | 5'7" x 5'2" | ||
| Main Level | Partial Bathroom | Measurements not available |
https://www.realtor.ca/real-estate/27096572/1596-rumford-drive-orleans-fallingbrookpineridge
Interested?
Contact us for more information



