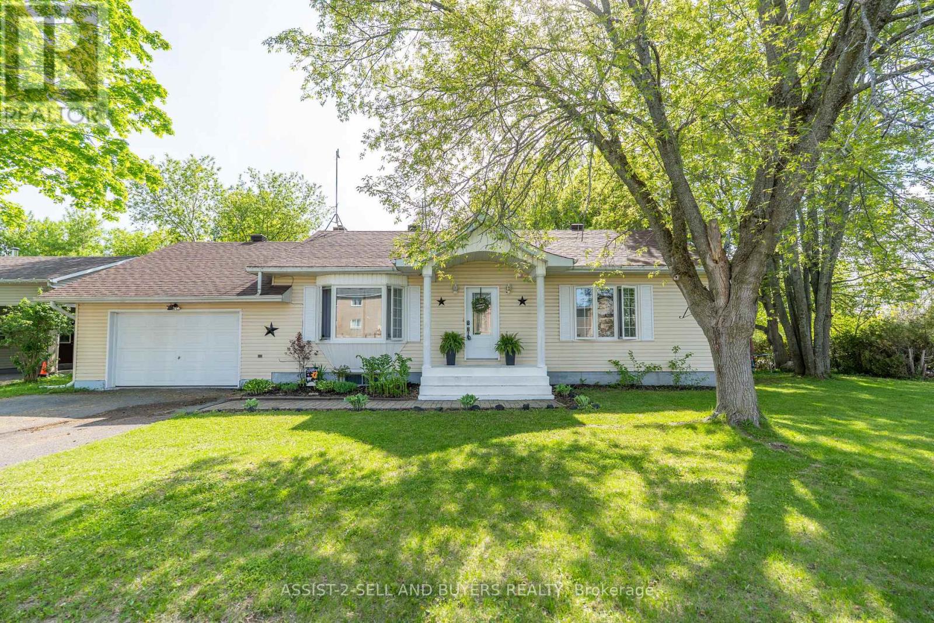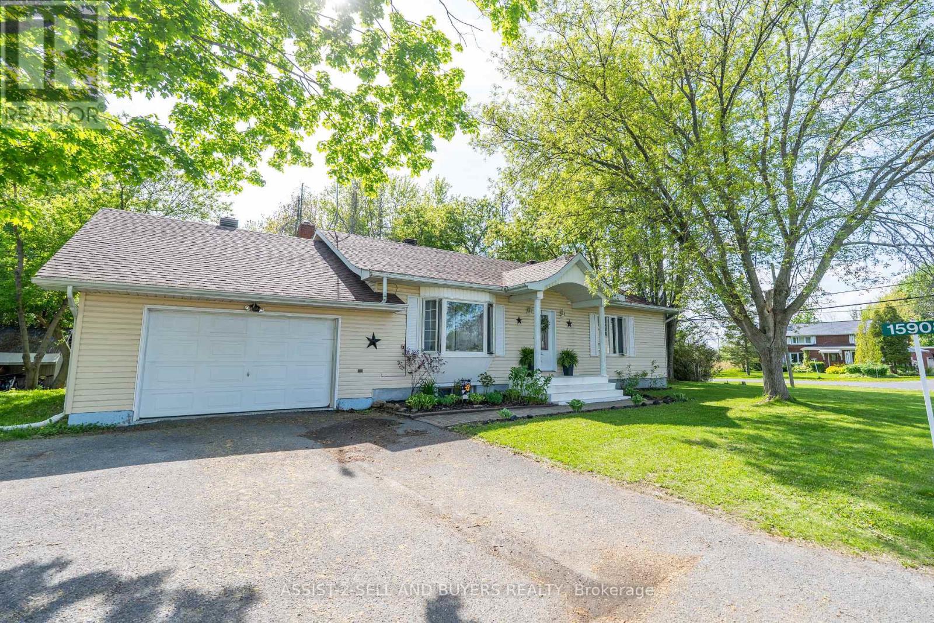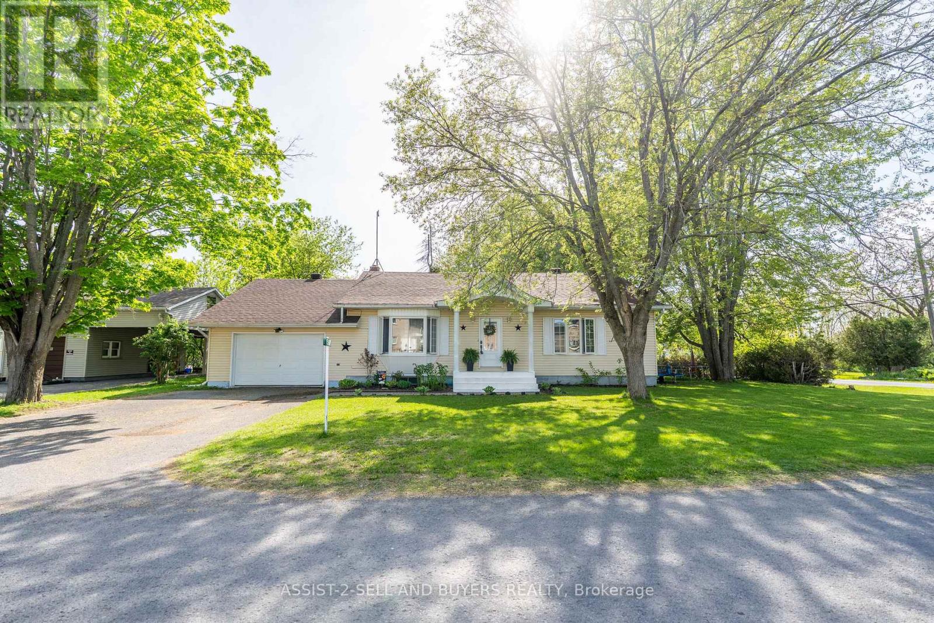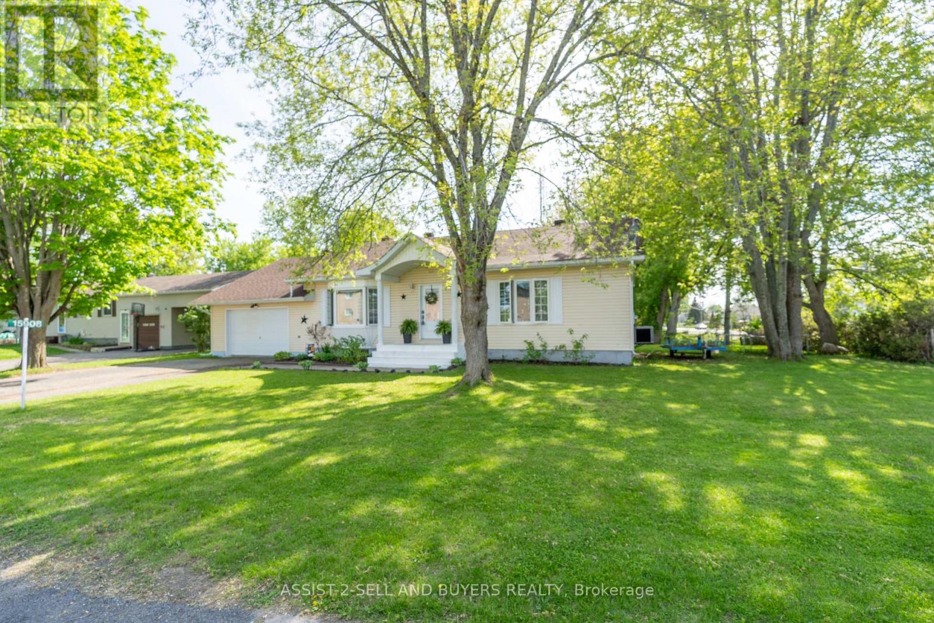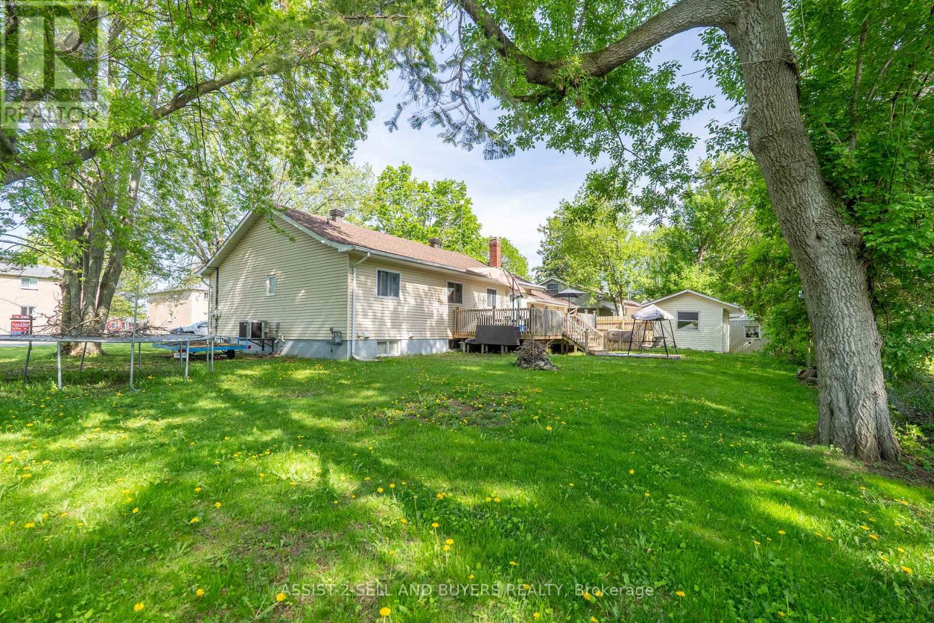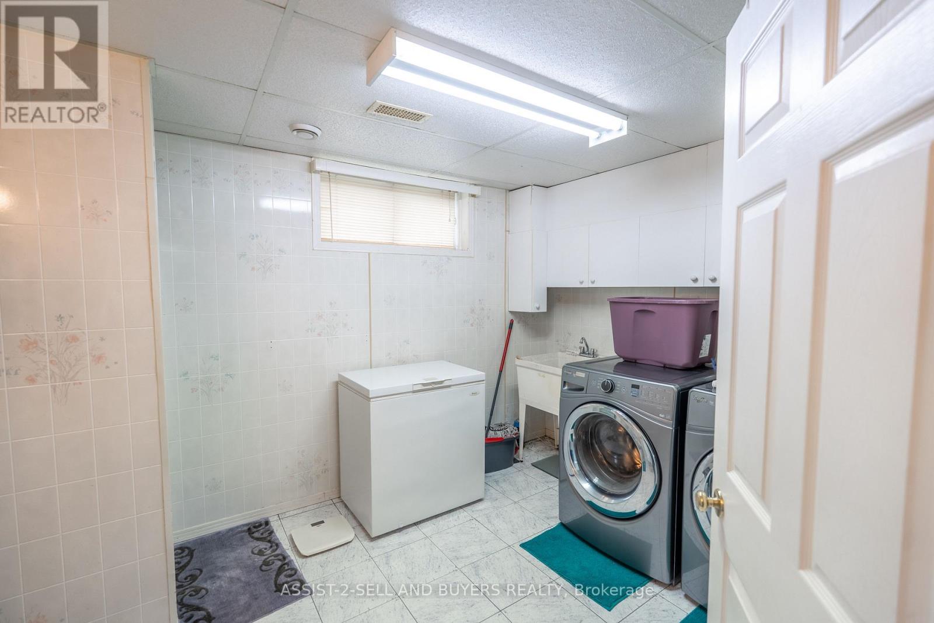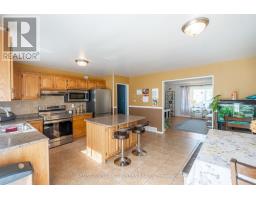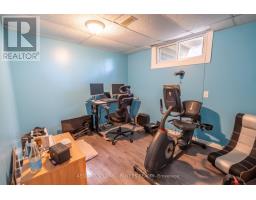4 Bedroom
2 Bathroom
1,100 - 1,500 ft2
Bungalow
Central Air Conditioning
Forced Air
$469,900
Welcome to this well-maintained 3-bedroom, 2-bathroom bungalow nestled in desirable Long Sault. Featuring a spacious layout and great curb appeal, this home offers comfort and functionality. Step into the bright kitchen with ceramic tile flooring, leading into a warm and inviting living space. The finished basement expands your living area and includes a cozy rec room with a bar perfect for entertaining. The home is equipped with 200 amp service and a natural gas furnace for year-round efficiency. Enjoy peace of mind with recent updates, including a newer roof (2018) and newer windows(2016). The attached garage adds convenience, while the large, fenced-in yard offers privacy, a shed for extra storage, and plenty of space for outdoor activities or gardening. Don't miss this opportunity to own a move-in ready home in one of Long Sault most desirable areas! Contact us today to book your private showing.. 48 Hours irrevocable on all offers (id:43934)
Property Details
|
MLS® Number
|
X12153708 |
|
Property Type
|
Single Family |
|
Community Name
|
714 - Long Sault |
|
Features
|
Irregular Lot Size |
|
Parking Space Total
|
3 |
Building
|
Bathroom Total
|
2 |
|
Bedrooms Above Ground
|
3 |
|
Bedrooms Below Ground
|
1 |
|
Bedrooms Total
|
4 |
|
Appliances
|
Dishwasher, Hood Fan |
|
Architectural Style
|
Bungalow |
|
Basement Development
|
Finished |
|
Basement Type
|
Full (finished) |
|
Construction Style Attachment
|
Detached |
|
Cooling Type
|
Central Air Conditioning |
|
Exterior Finish
|
Vinyl Siding |
|
Foundation Type
|
Poured Concrete |
|
Heating Fuel
|
Natural Gas |
|
Heating Type
|
Forced Air |
|
Stories Total
|
1 |
|
Size Interior
|
1,100 - 1,500 Ft2 |
|
Type
|
House |
|
Utility Water
|
Municipal Water |
Parking
Land
|
Acreage
|
No |
|
Sewer
|
Septic System |
|
Size Depth
|
95 Ft ,10 In |
|
Size Frontage
|
104 Ft ,3 In |
|
Size Irregular
|
104.3 X 95.9 Ft |
|
Size Total Text
|
104.3 X 95.9 Ft |
Rooms
| Level |
Type |
Length |
Width |
Dimensions |
|
Basement |
Family Room |
8.837 m |
4.798 m |
8.837 m x 4.798 m |
|
Basement |
Recreational, Games Room |
2.827 m |
3.318 m |
2.827 m x 3.318 m |
|
Basement |
Laundry Room |
3.732 m |
2.913 m |
3.732 m x 2.913 m |
|
Main Level |
Kitchen |
4.445 m |
2.584 m |
4.445 m x 2.584 m |
|
Main Level |
Dining Room |
4.445 m |
2.53 m |
4.445 m x 2.53 m |
|
Main Level |
Living Room |
4.67 m |
4.705 m |
4.67 m x 4.705 m |
|
Main Level |
Primary Bedroom |
3.647 m |
5 m |
3.647 m x 5 m |
|
Main Level |
Bedroom 2 |
2.831 m |
3.412 m |
2.831 m x 3.412 m |
|
Main Level |
Bedroom 3 |
3.457 m |
3.732 m |
3.457 m x 3.732 m |
https://www.realtor.ca/real-estate/28324018/15908-manning-road-south-stormont-714-long-sault

