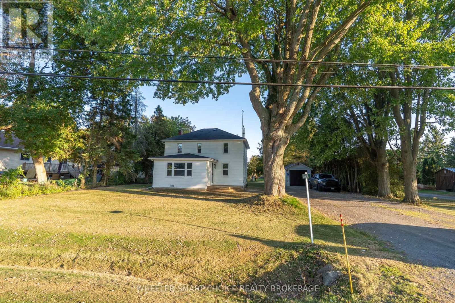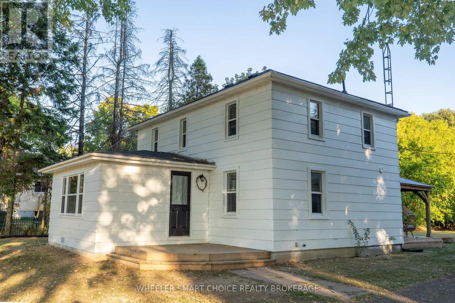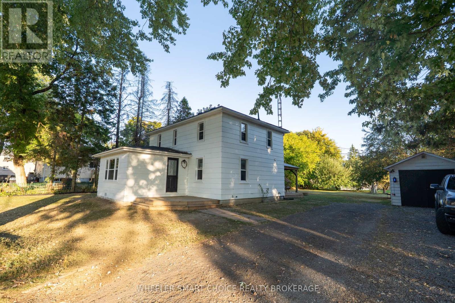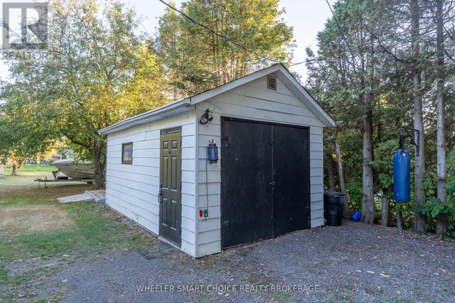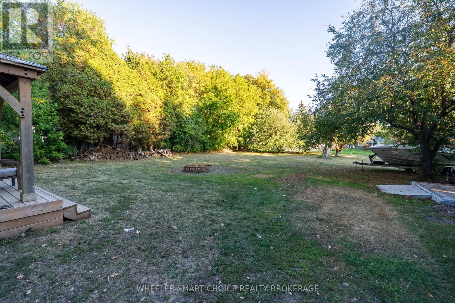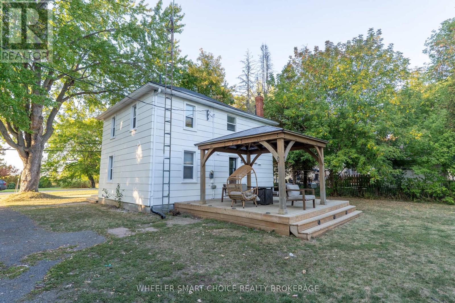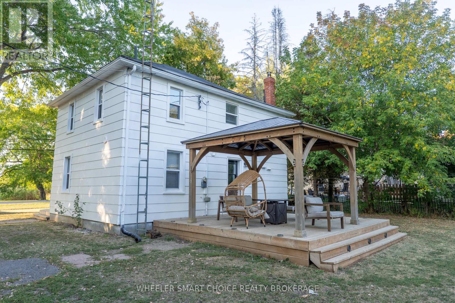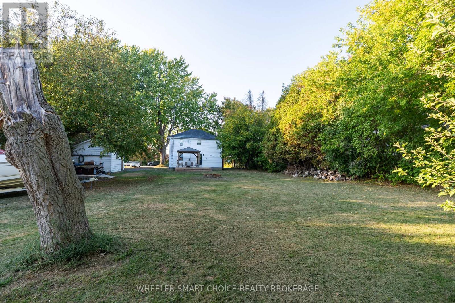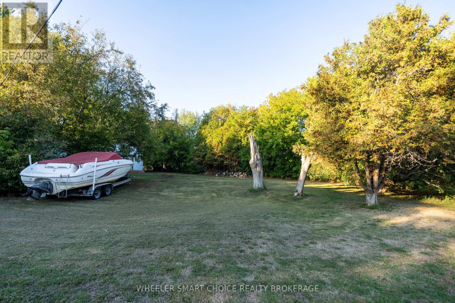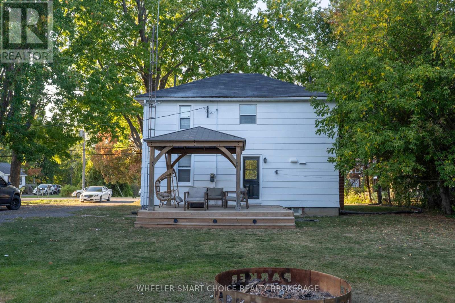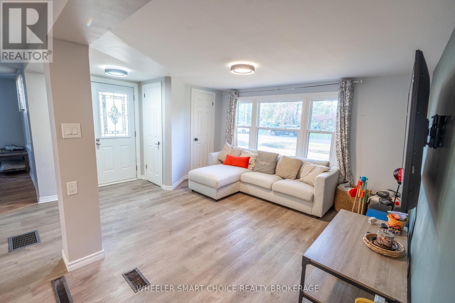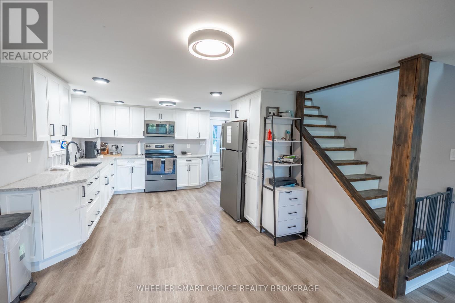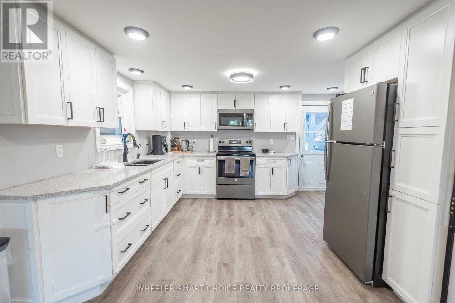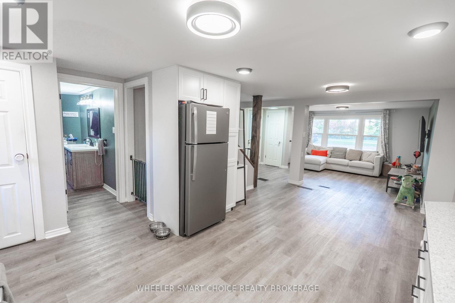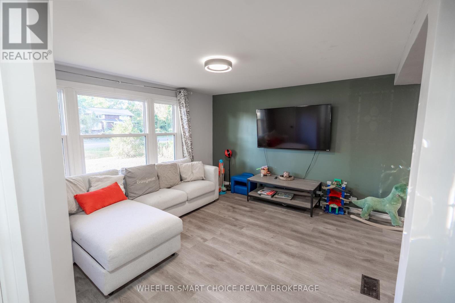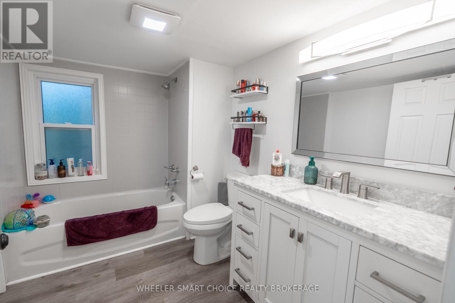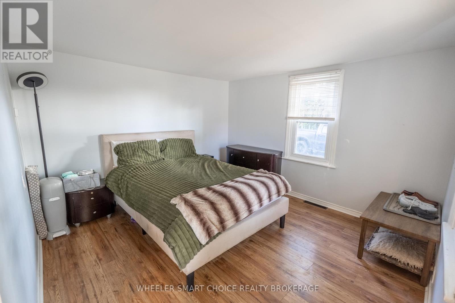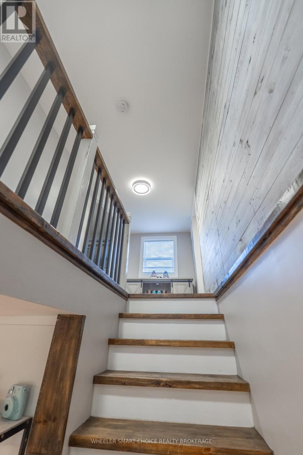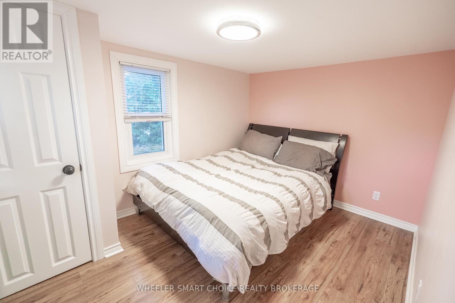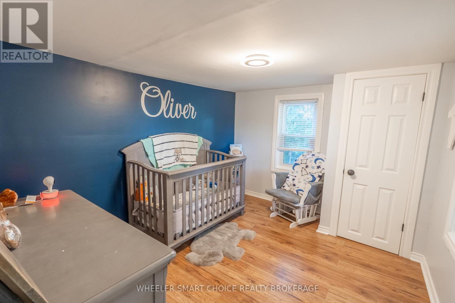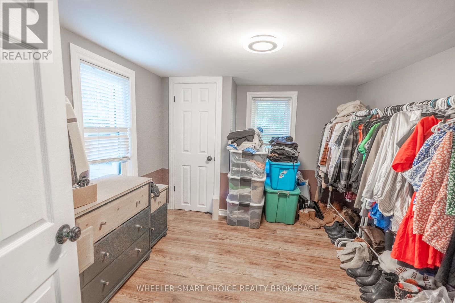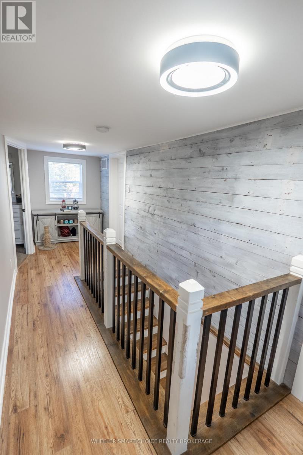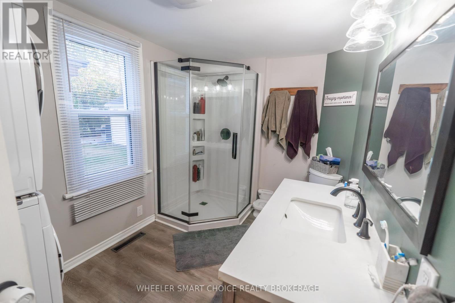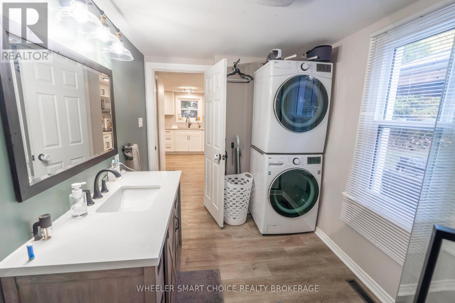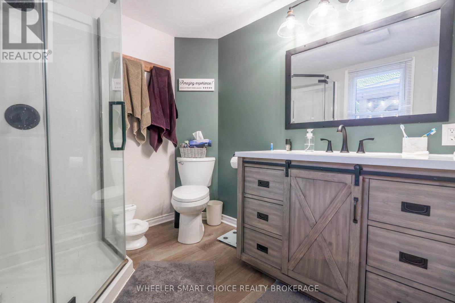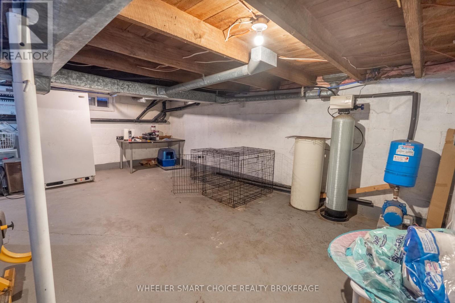4 Bedroom
2 Bathroom
1,100 - 1,500 ft2
Central Air Conditioning
Forced Air
Landscaped
$529,900
This meticulously maintained 4 bedroom home is full of character and modern comfort. Ideally located just steps from restaurants, shopping, the St. Lawrence River, and the Long Sault Parkway, its perfect for families who love fishing, boating, and beach days. Inside, you'll find a bright and airy main floor with a fantastic open concept space, quartz countertops in kitchen, large windows that flood the home with natural light and a main floor bedroom. Upstairs offers three bedrooms and a spacious family bathroom perfect for growing families. The generous lot features mature apple trees, a cozy firepit, and plenty of room for kids to play. Large deck with gazebo, fire pit, detached garage and long driveway provide ample parking. This home has been lovingly cared for, with significant updates including a new septic tank (2014), windows and doors (2016), hot water tank & furnace (2020), and electrical panel (2021). Don't miss this rare opportunity to own a beautiful home in a sought-after Seaway location. If you want to feel like you are living in the privacy of the country but right in the sweet spot of Long Sault book your private showing today! (id:43934)
Property Details
|
MLS® Number
|
X12408432 |
|
Property Type
|
Single Family |
|
Community Name
|
714 - Long Sault |
|
Amenities Near By
|
Beach, Park |
|
Parking Space Total
|
9 |
|
Structure
|
Patio(s) |
Building
|
Bathroom Total
|
2 |
|
Bedrooms Above Ground
|
4 |
|
Bedrooms Total
|
4 |
|
Appliances
|
Water Heater, Water Treatment, Stove, Refrigerator |
|
Basement Development
|
Unfinished |
|
Basement Type
|
N/a (unfinished) |
|
Construction Style Attachment
|
Detached |
|
Cooling Type
|
Central Air Conditioning |
|
Foundation Type
|
Block |
|
Heating Fuel
|
Natural Gas |
|
Heating Type
|
Forced Air |
|
Stories Total
|
2 |
|
Size Interior
|
1,100 - 1,500 Ft2 |
|
Type
|
House |
Parking
Land
|
Acreage
|
No |
|
Land Amenities
|
Beach, Park |
|
Landscape Features
|
Landscaped |
|
Sewer
|
Septic System |
|
Size Depth
|
220 Ft |
|
Size Frontage
|
82 Ft |
|
Size Irregular
|
82 X 220 Ft |
|
Size Total Text
|
82 X 220 Ft |
Rooms
| Level |
Type |
Length |
Width |
Dimensions |
|
Second Level |
Bedroom |
3.6 m |
2.6 m |
3.6 m x 2.6 m |
|
Second Level |
Bedroom |
3.5 m |
2.9 m |
3.5 m x 2.9 m |
|
Second Level |
Bedroom |
3.5 m |
2.8 m |
3.5 m x 2.8 m |
|
Second Level |
Bathroom |
2.8 m |
1.5 m |
2.8 m x 1.5 m |
|
Main Level |
Kitchen |
3.5 m |
3.6 m |
3.5 m x 3.6 m |
|
Main Level |
Dining Room |
3.3 m |
2.5 m |
3.3 m x 2.5 m |
|
Main Level |
Living Room |
3.8 m |
4.7 m |
3.8 m x 4.7 m |
|
Main Level |
Bedroom |
3.5 m |
3.6 m |
3.5 m x 3.6 m |
|
Main Level |
Bathroom |
3.4 m |
2.3 m |
3.4 m x 2.3 m |
https://www.realtor.ca/real-estate/28873435/15904-manning-road-south-stormont-714-long-sault

