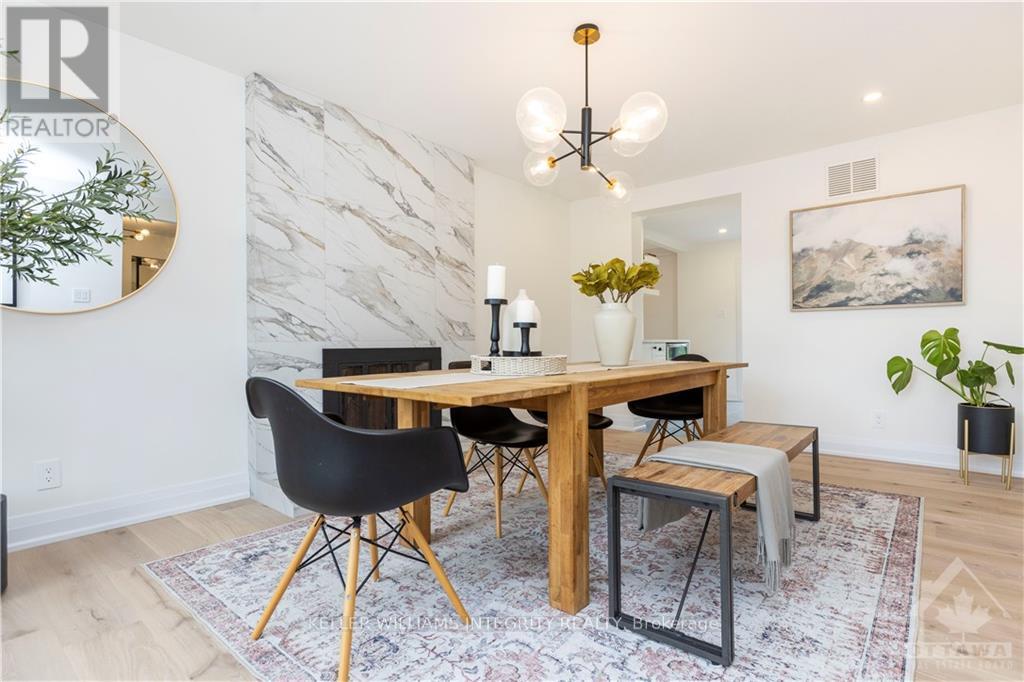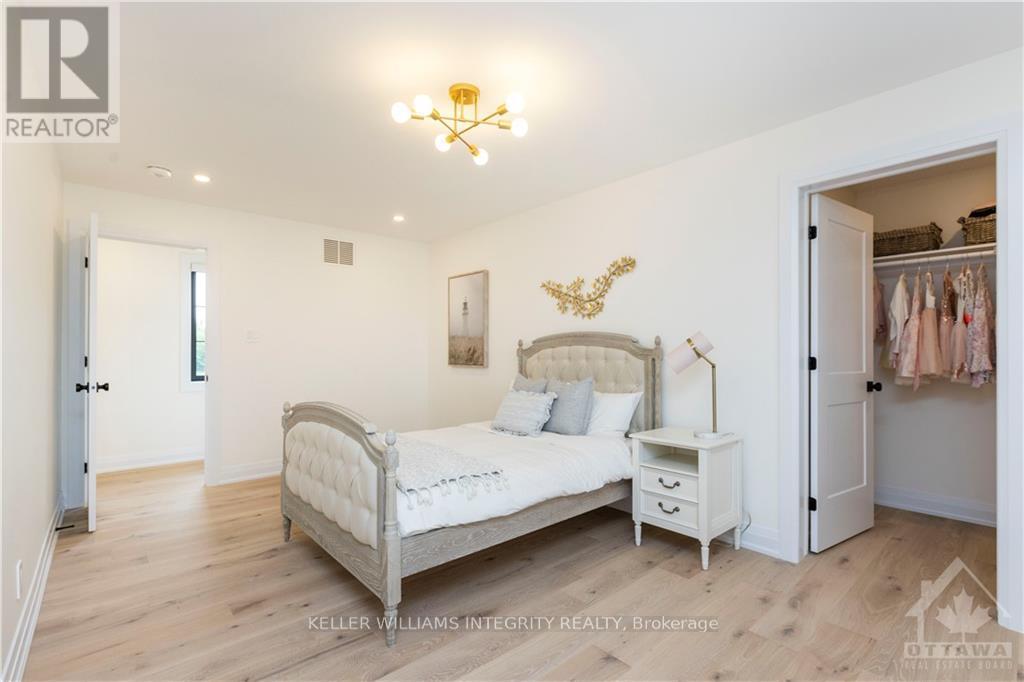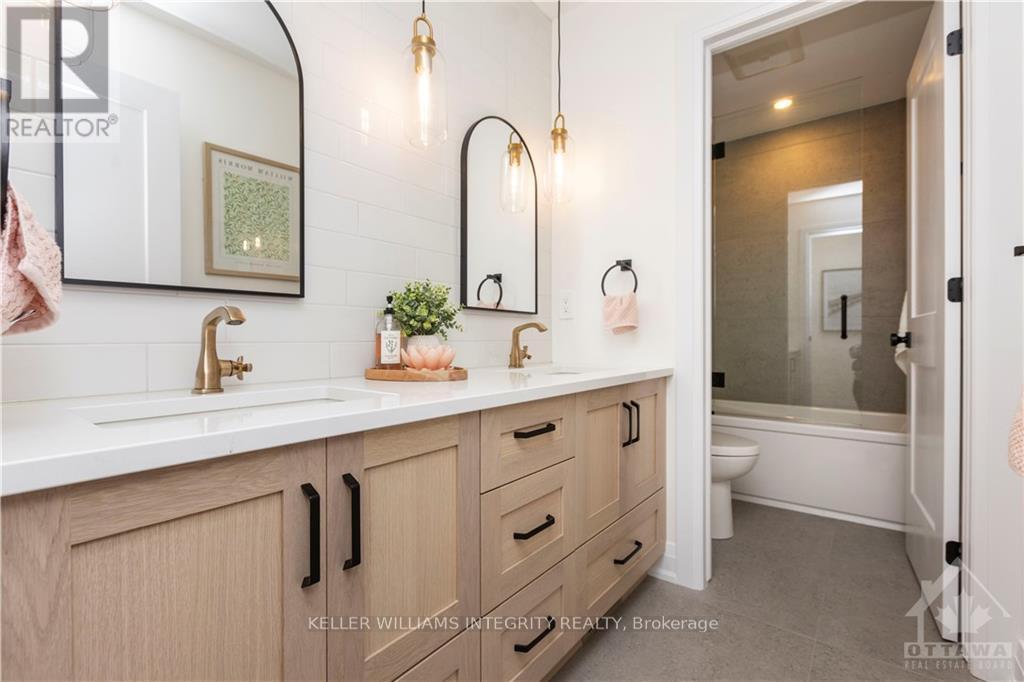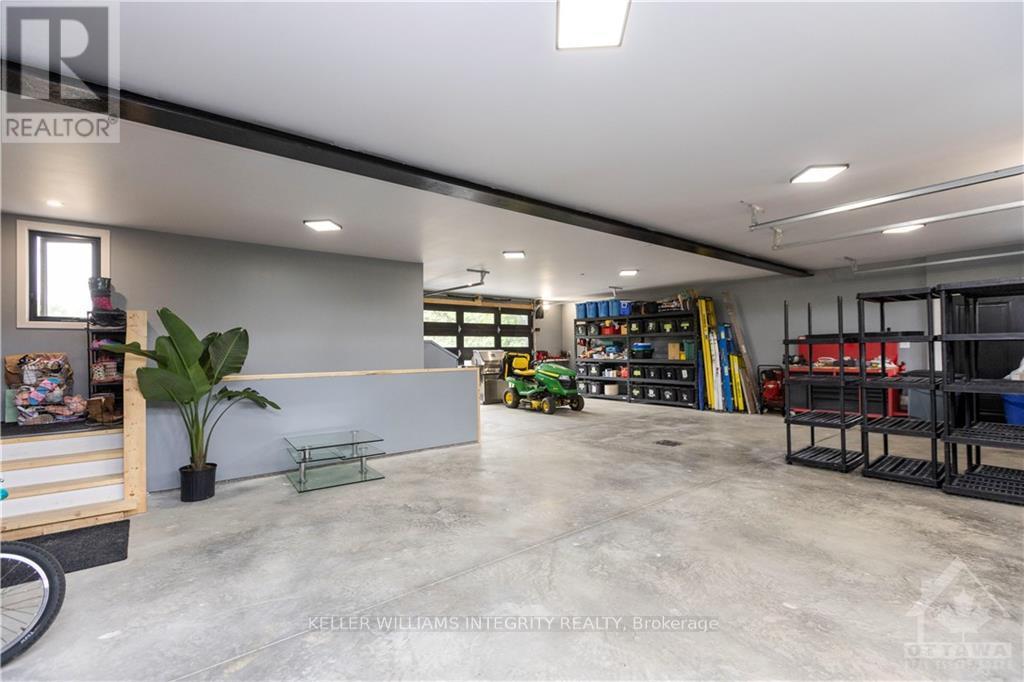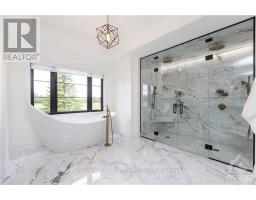5 Bedroom
4 Bathroom
Fireplace
Central Air Conditioning
Radiant Heat
Acreage
$2,175,000
Flooring: Tile, Flooring: Marble, Flooring: Hardwood, ONE OF A KIND! Opulence meets family comfort just minutes from Manotick. Set on 2.28 wooded acres, this stunning home offers the perfect blend of luxury and modern tech. Discover a sleek, open-concept design w a glass-walled office & formal dining room w wood-burning fireplace. The gourmet chef's kitchen flows to a waterfall quartz island, top-of-the-line appliances, spacious walk-in pantry, & a sun-drenched living rm, ideal for entertaining. Upstairs, find 5 oversized bedrms w walk-in closets & elegant full bths w heated floors. The primary retreat showcases dual walk-in closets & custom marble ensuite complete w double shower & soaker tub. The 5th bedroom serves as an in-law suite, offering a walk-in closet, private cedar balcony, & full ensuite. Sustainable features include energy-efficient dual-pane windows, automated lighting, & dual HVAC systems. A highlight is the radiant-heated 3-car garage w separate basement access, ready for your personal touch. Book your private tour today! (id:43934)
Property Details
|
MLS® Number
|
X9524118 |
|
Property Type
|
Single Family |
|
Neigbourhood
|
Manotick |
|
Community Name
|
8004 - Manotick South to Roger Stevens |
|
Features
|
In-law Suite |
|
ParkingSpaceTotal
|
18 |
Building
|
BathroomTotal
|
4 |
|
BedroomsAboveGround
|
5 |
|
BedroomsTotal
|
5 |
|
Amenities
|
Fireplace(s) |
|
Appliances
|
Dishwasher, Dryer, Hood Fan, Oven, Refrigerator, Stove, Washer, Wine Fridge |
|
BasementDevelopment
|
Partially Finished |
|
BasementType
|
Full (partially Finished) |
|
ConstructionStyleAttachment
|
Detached |
|
CoolingType
|
Central Air Conditioning |
|
ExteriorFinish
|
Brick |
|
FireplacePresent
|
Yes |
|
FireplaceTotal
|
2 |
|
FoundationType
|
Concrete |
|
HeatingFuel
|
Propane |
|
HeatingType
|
Radiant Heat |
|
StoriesTotal
|
2 |
|
Type
|
House |
Parking
Land
|
Acreage
|
Yes |
|
Sewer
|
Septic System |
|
SizeDepth
|
622 Ft ,6 In |
|
SizeFrontage
|
149 Ft ,10 In |
|
SizeIrregular
|
149.86 X 622.57 Ft ; 1 |
|
SizeTotalText
|
149.86 X 622.57 Ft ; 1|2 - 4.99 Acres |
|
ZoningDescription
|
Residential |
Rooms
| Level |
Type |
Length |
Width |
Dimensions |
|
Second Level |
Bedroom |
4.82 m |
7.31 m |
4.82 m x 7.31 m |
|
Second Level |
Bedroom |
5.91 m |
8.38 m |
5.91 m x 8.38 m |
|
Second Level |
Laundry Room |
5.48 m |
2.41 m |
5.48 m x 2.41 m |
|
Second Level |
Bathroom |
1.65 m |
3.45 m |
1.65 m x 3.45 m |
|
Second Level |
Other |
2.51 m |
2.05 m |
2.51 m x 2.05 m |
|
Second Level |
Bathroom |
1.65 m |
3.83 m |
1.65 m x 3.83 m |
|
Second Level |
Other |
1.65 m |
3.78 m |
1.65 m x 3.78 m |
|
Second Level |
Bedroom |
3.86 m |
7.31 m |
3.86 m x 7.31 m |
|
Second Level |
Bedroom |
4.36 m |
6.17 m |
4.36 m x 6.17 m |
|
Second Level |
Primary Bedroom |
5.94 m |
3.7 m |
5.94 m x 3.7 m |
|
Second Level |
Other |
2.1 m |
1.65 m |
2.1 m x 1.65 m |
|
Second Level |
Bathroom |
5.08 m |
3.83 m |
5.08 m x 3.83 m |
|
Main Level |
Mud Room |
3.2 m |
3.25 m |
3.2 m x 3.25 m |
|
Main Level |
Kitchen |
5.74 m |
5.43 m |
5.74 m x 5.43 m |
|
Main Level |
Sitting Room |
5.74 m |
3.88 m |
5.74 m x 3.88 m |
|
Main Level |
Living Room |
3.63 m |
5.15 m |
3.63 m x 5.15 m |
|
Main Level |
Pantry |
2.26 m |
2.84 m |
2.26 m x 2.84 m |
|
Main Level |
Bathroom |
1.67 m |
1.44 m |
1.67 m x 1.44 m |
|
Main Level |
Office |
3.2 m |
3.55 m |
3.2 m x 3.55 m |
Utilities
https://www.realtor.ca/real-estate/27578737/1590-century-road-e-manotick-kars-rideau-twp-and-area-8004-manotick-south-to-roger-stevens-8004-manotick-south-to-roger-stevens



