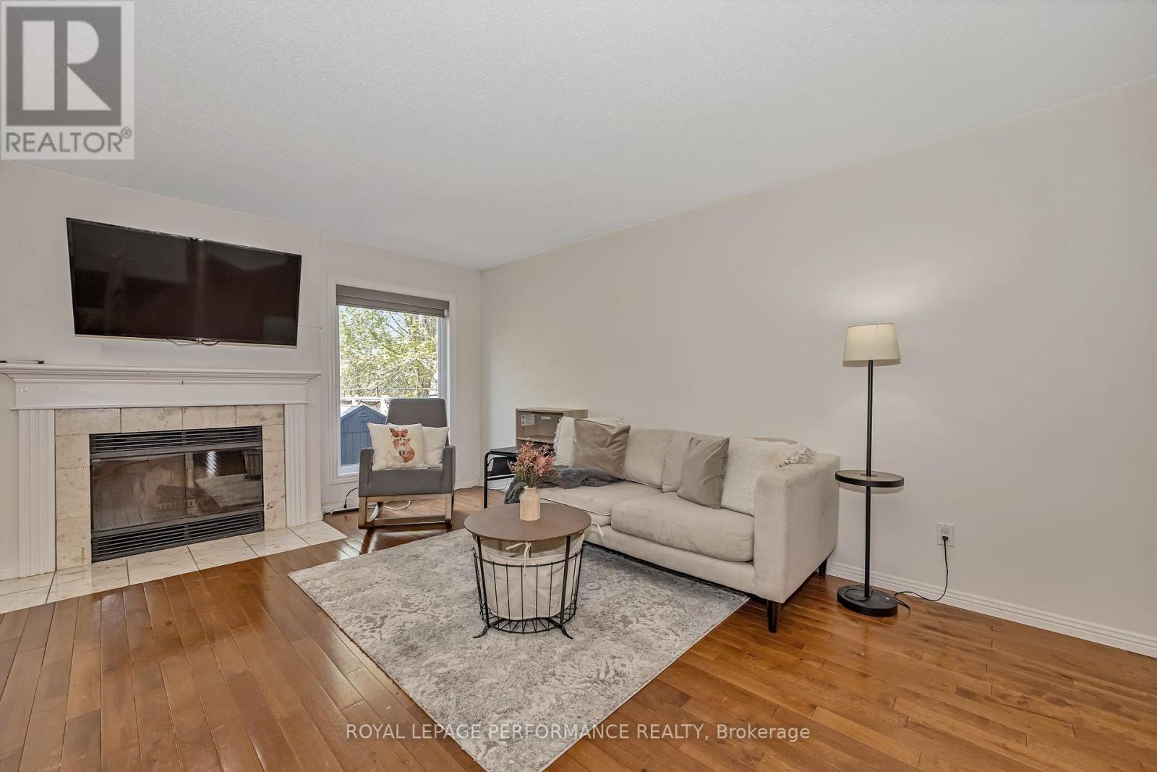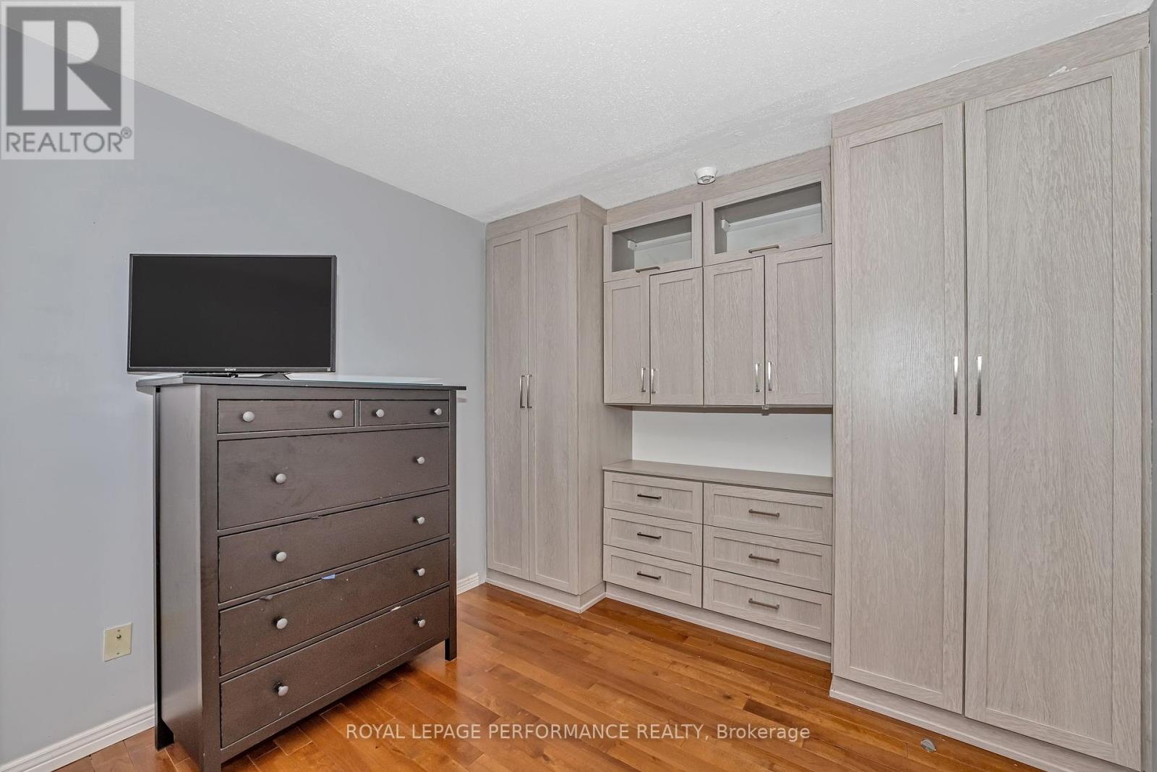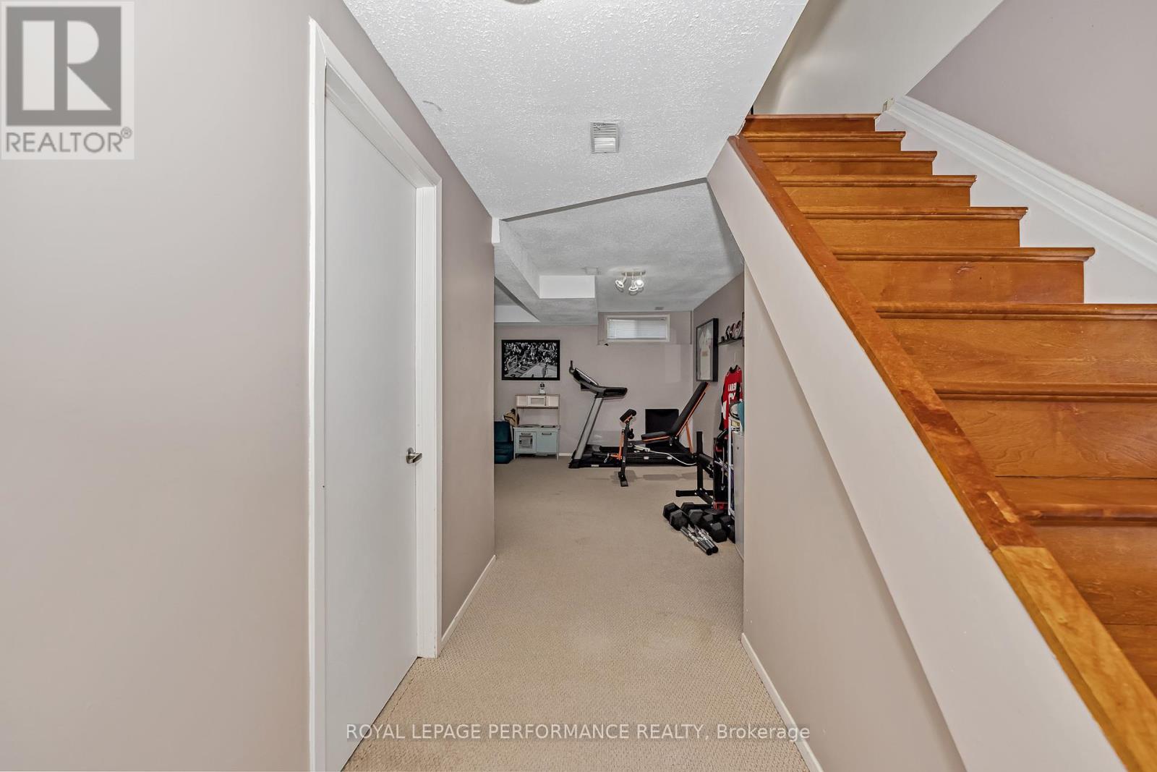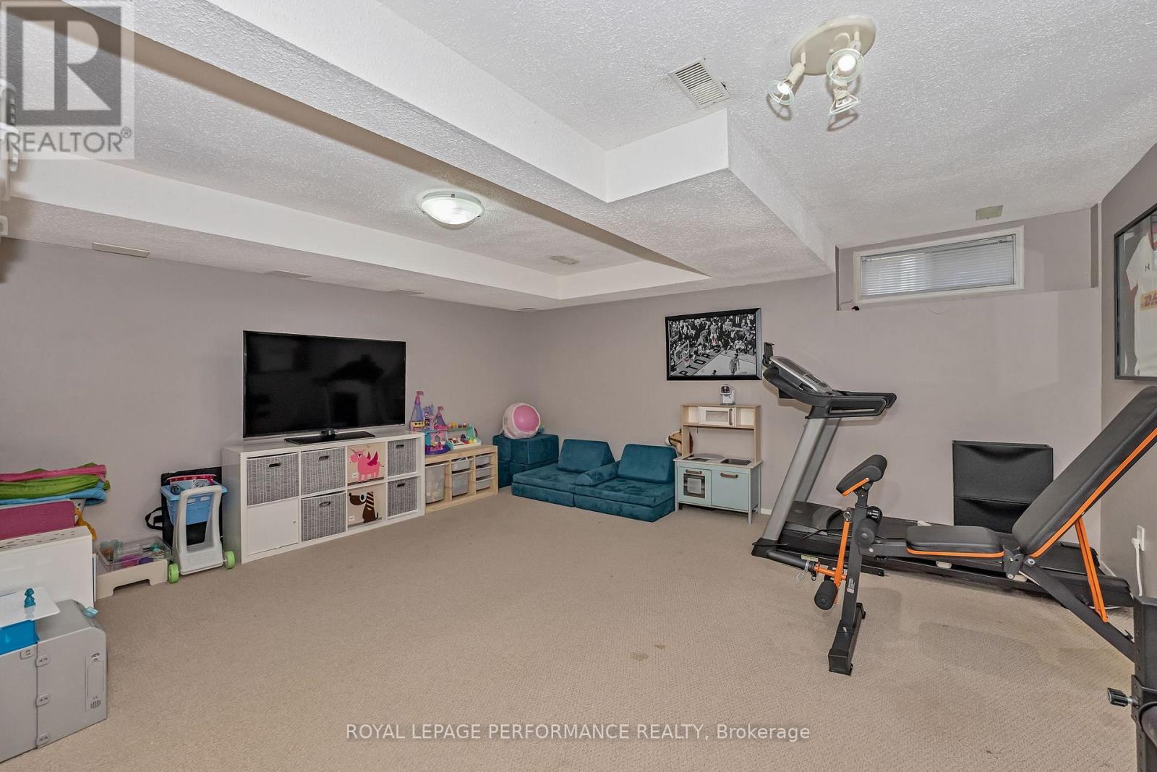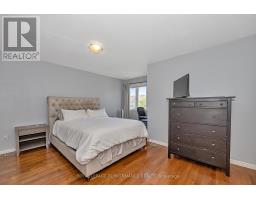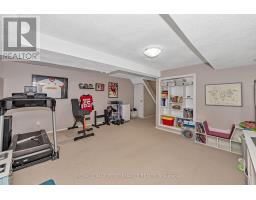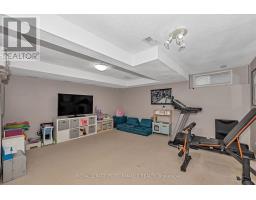3 Bedroom
3 Bathroom
1,100 - 1,500 ft2
Fireplace
Central Air Conditioning
Forced Air
$555,000
Bright and spacious 3-bedroom, 3 bathroom townhome on a quiet street in the sought-after established neighbourhood of Fallingbrook. Upon entering, you are greeted with the built-in foyer closet and powder room and then flow through to the open-concept main floor with fireplace, kitchen, dining room and access to the backyard where you can entertain on deck and patio or kick the ball around on the green space! Upstairs holds a large primary bedroom with an ensuite and built-in custom closets, along with two more bedrooms and a newly renovated full bathroom. The finished basement is great for game night, playing make believe or getting a workout in. Close to parks, schools, shopping, and transit. Ideal for families or first-time buyers. Come and take a look! 24 hours irrevocable on all offers. (id:43934)
Open House
This property has open houses!
Starts at:
2:00 pm
Ends at:
4:00 pm
Property Details
|
MLS® Number
|
X12147508 |
|
Property Type
|
Single Family |
|
Community Name
|
1103 - Fallingbrook/Ridgemount |
|
Parking Space Total
|
3 |
|
Structure
|
Deck |
Building
|
Bathroom Total
|
3 |
|
Bedrooms Above Ground
|
3 |
|
Bedrooms Total
|
3 |
|
Amenities
|
Fireplace(s) |
|
Appliances
|
Blinds, Dishwasher, Dryer, Oven, Refrigerator |
|
Basement Development
|
Partially Finished |
|
Basement Type
|
N/a (partially Finished) |
|
Construction Style Attachment
|
Attached |
|
Cooling Type
|
Central Air Conditioning |
|
Exterior Finish
|
Brick, Vinyl Siding |
|
Fireplace Present
|
Yes |
|
Fireplace Total
|
1 |
|
Foundation Type
|
Poured Concrete |
|
Half Bath Total
|
2 |
|
Heating Fuel
|
Natural Gas |
|
Heating Type
|
Forced Air |
|
Stories Total
|
2 |
|
Size Interior
|
1,100 - 1,500 Ft2 |
|
Type
|
Row / Townhouse |
|
Utility Water
|
Municipal Water |
Parking
Land
|
Acreage
|
No |
|
Sewer
|
Sanitary Sewer |
|
Size Depth
|
113 Ft ,2 In |
|
Size Frontage
|
18 Ft |
|
Size Irregular
|
18 X 113.2 Ft |
|
Size Total Text
|
18 X 113.2 Ft |
Rooms
| Level |
Type |
Length |
Width |
Dimensions |
|
Second Level |
Primary Bedroom |
5.18 m |
4.87 m |
5.18 m x 4.87 m |
|
Second Level |
Bathroom |
2.4 m |
2.1 m |
2.4 m x 2.1 m |
|
Second Level |
Bathroom |
2.13 m |
1.8 m |
2.13 m x 1.8 m |
|
Second Level |
Bedroom |
3.9 m |
2 m |
3.9 m x 2 m |
|
Second Level |
Bedroom |
3.35 m |
2 m |
3.35 m x 2 m |
|
Basement |
Laundry Room |
2.74 m |
1 m |
2.74 m x 1 m |
|
Basement |
Other |
3.04 m |
1.8 m |
3.04 m x 1.8 m |
|
Main Level |
Foyer |
1.8 m |
2.7 m |
1.8 m x 2.7 m |
|
Main Level |
Family Room |
4.87 m |
4.26 m |
4.87 m x 4.26 m |
|
Main Level |
Kitchen |
3.65 m |
2.4 m |
3.65 m x 2.4 m |
|
Main Level |
Living Room |
4.6 m |
2 m |
4.6 m x 2 m |
|
Main Level |
Dining Room |
3.96 m |
1.8 m |
3.96 m x 1.8 m |
https://www.realtor.ca/real-estate/28310184/1590-briarfield-crescent-ottawa-1103-fallingbrookridgemount







